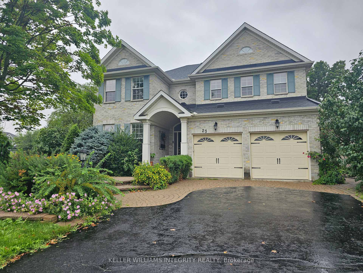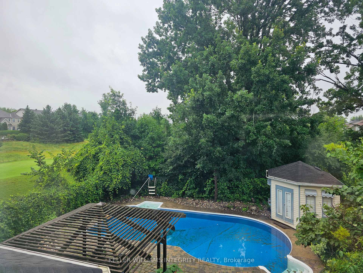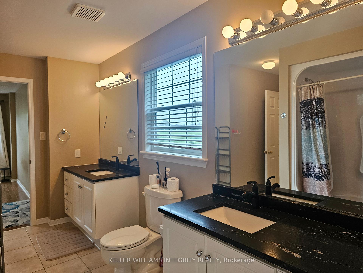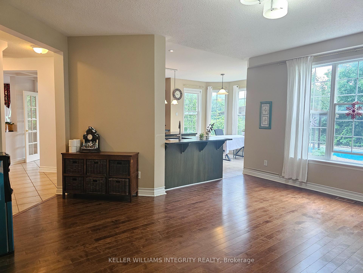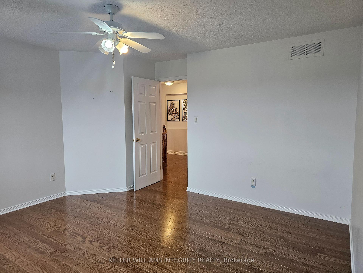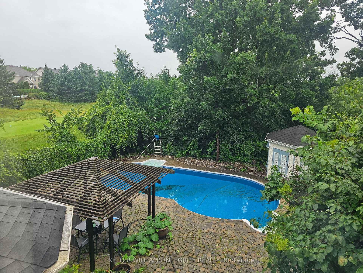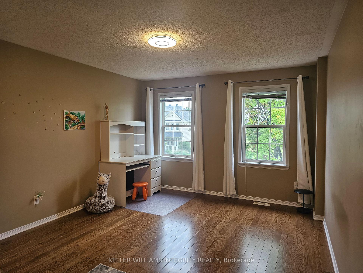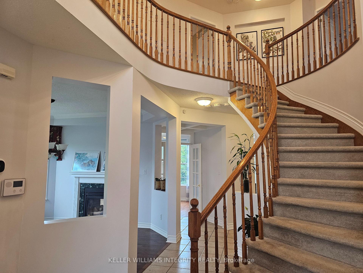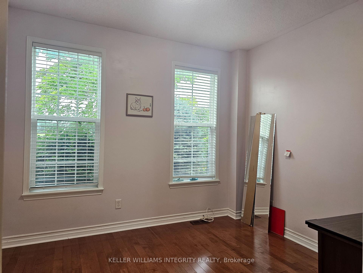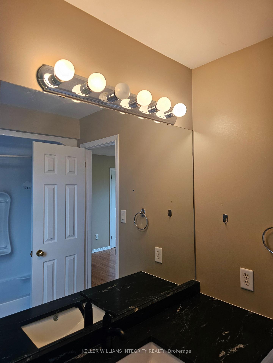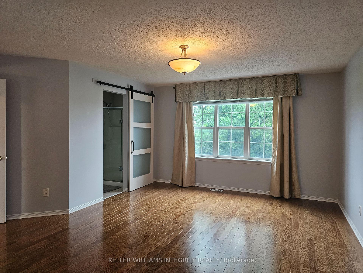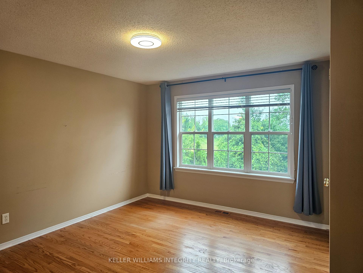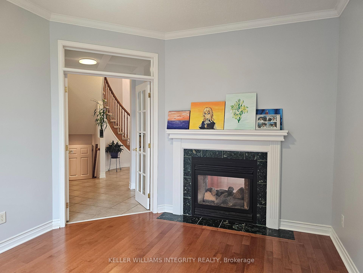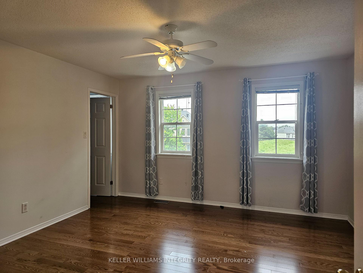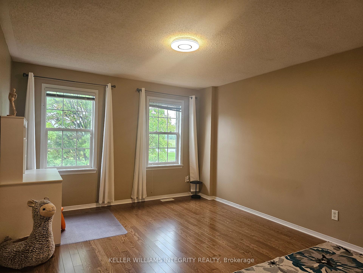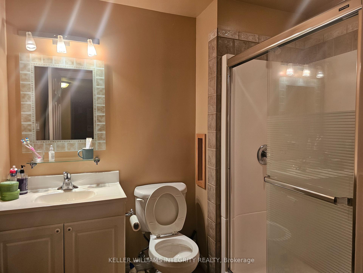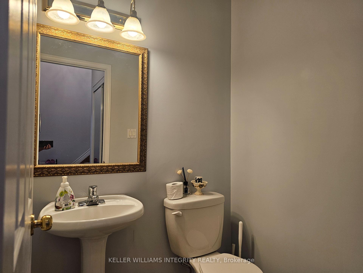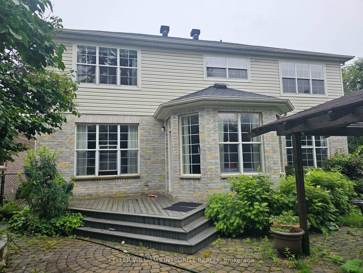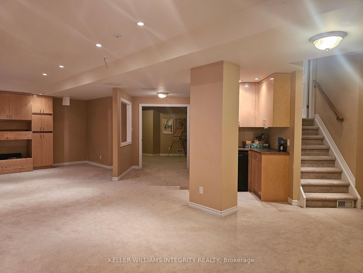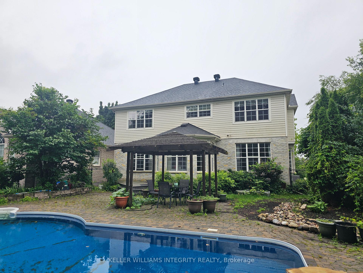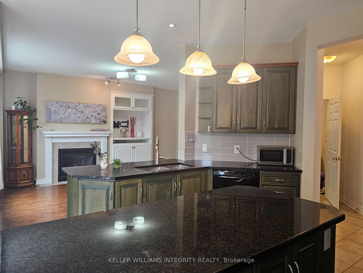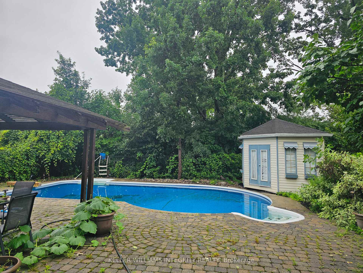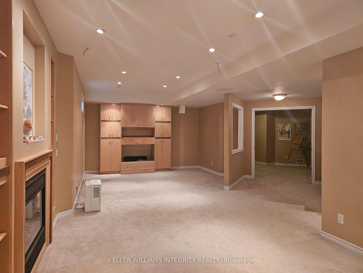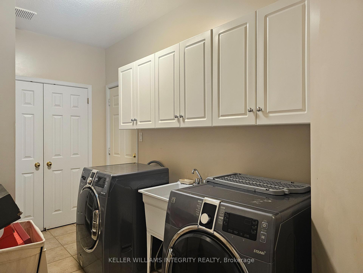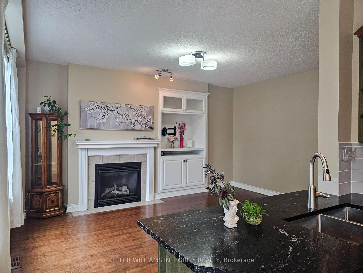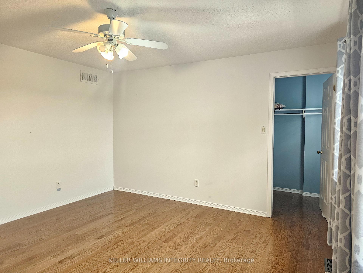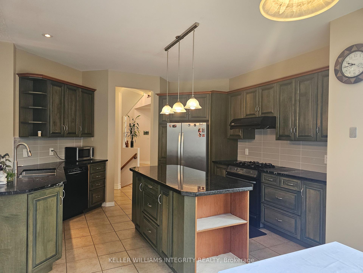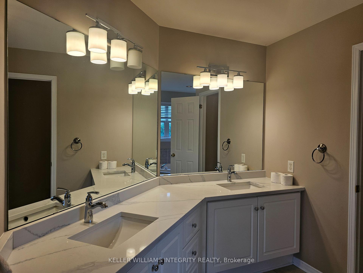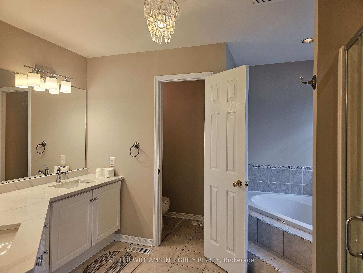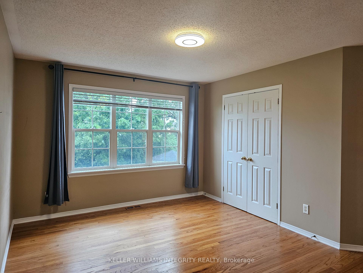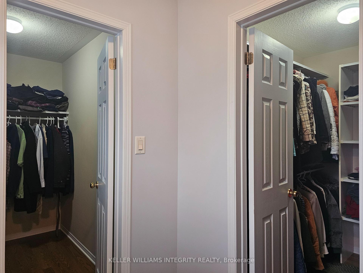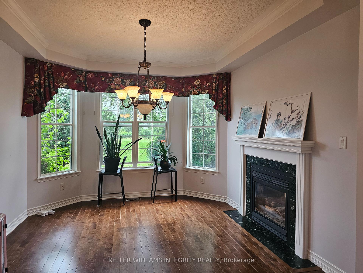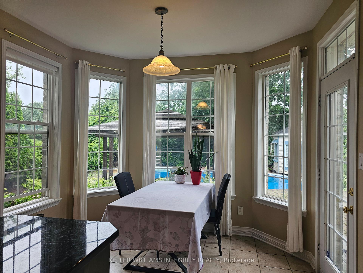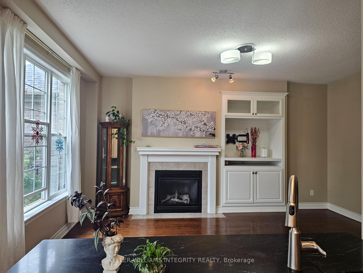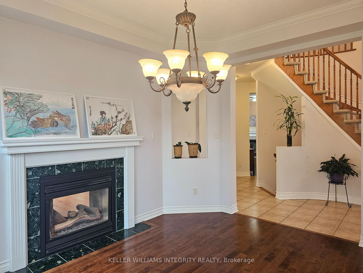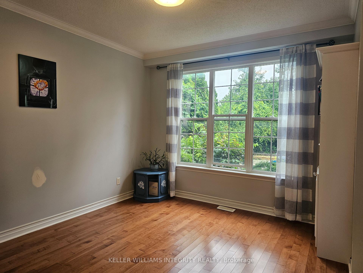$4,000
Available - For Rent
Listing ID: X12234659
25 Golflinks Driv , Barrhaven, K2J 4Y1, Ottawa
| Available August 3rd | Spacious 4+1 Bed, 4 Bath Home in Stonebridge Golf Course Community! This beautiful and well-maintained home is located in the popular Stonebridge neighborhood, a quiet, family-friendly area surrounded by greenery and a golf course, with great schools nearby. Main Floor Bright and Comfortable, you walk in, you'll find a formal dining room that's great for hosting dinners. The living room and family room both have cozy gas fireplaces, perfect for relaxing. The kitchen is bright and open, with lots of cabinet and counter space, great for cooking! It's connected to a sunny eating area with big windows and lovely views of the backyard. There's also a den/home office, a laundry room, and a powder room (half bath) on this floor. Second Floor Room for Everyone upstairs on the beautiful hardwood staircase, and you'll find a large master bedroom with two walk-in closets and a spacious ensuite bathroom with a bathtub and shower. There are three more good-sized bedrooms upstairs. Two of them share a Jack & Jill bathroom, and one has its walk-in closet, plenty of space for a growing family. Finished Basement Extra Living The basement is fully finished with a fifth bedroom, a 3-piece bathroom, and a huge rec room great for a gym, movie nights, or a play area. Plus, there's lots of storage space! Private Backyard Your Own Retreat home has no front, back, or side neighbors, giving you lots of privacy! The backyard has a beautiful pool, lovely perennial gardens, and gorgeous views. It's the perfect place to relax or entertain in the summer. |
| Price | $4,000 |
| Taxes: | $0.00 |
| Occupancy: | Tenant |
| Address: | 25 Golflinks Driv , Barrhaven, K2J 4Y1, Ottawa |
| Directions/Cross Streets: | Golflinks and Bentgrass Green |
| Rooms: | 20 |
| Bedrooms: | 4 |
| Bedrooms +: | 1 |
| Family Room: | T |
| Basement: | Full, Finished |
| Furnished: | Unfu |
| Level/Floor | Room | Length(ft) | Width(ft) | Descriptions | |
| Room 1 | Main | Kitchen | 12.99 | 10.99 | |
| Room 2 | Main | Family Ro | 16.99 | 12.99 | |
| Room 3 | Main | Dining Ro | 13.05 | 10.99 | |
| Room 4 | Main | Living Ro | 12.5 | 11.48 | |
| Room 5 | Main | Den | 11.48 | 9.97 | |
| Room 6 | Main | Breakfast | 10.99 | 9.97 | |
| Room 7 | Second | Primary B | 16.47 | 12.99 | |
| Room 8 | Second | Bedroom 2 | 14.46 | 12.99 | |
| Room 9 | Second | Bedroom 3 | 14.46 | 11.48 | |
| Room 10 | Second | Bedroom 4 | 13.48 | 10.99 | |
| Room 11 | Lower | Bedroom 5 | 13.97 | 11.97 |
| Washroom Type | No. of Pieces | Level |
| Washroom Type 1 | 2 | Main |
| Washroom Type 2 | 4 | Second |
| Washroom Type 3 | 3 | Lower |
| Washroom Type 4 | 5 | Second |
| Washroom Type 5 | 0 |
| Total Area: | 0.00 |
| Property Type: | Detached |
| Style: | 2-Storey |
| Exterior: | Vinyl Siding, Brick |
| Garage Type: | Built-In |
| Drive Parking Spaces: | 4 |
| Pool: | Inground |
| Laundry Access: | In-Suite Laun |
| Approximatly Square Footage: | 3000-3500 |
| CAC Included: | N |
| Water Included: | N |
| Cabel TV Included: | N |
| Common Elements Included: | N |
| Heat Included: | N |
| Parking Included: | N |
| Condo Tax Included: | N |
| Building Insurance Included: | N |
| Fireplace/Stove: | Y |
| Heat Type: | Forced Air |
| Central Air Conditioning: | Central Air |
| Central Vac: | N |
| Laundry Level: | Syste |
| Ensuite Laundry: | F |
| Sewers: | Sewer |
| Although the information displayed is believed to be accurate, no warranties or representations are made of any kind. |
| KELLER WILLIAMS INTEGRITY REALTY |
|
|

HANIF ARKIAN
Broker
Dir:
416-871-6060
Bus:
416-798-7777
Fax:
905-660-5393
| Book Showing | Email a Friend |
Jump To:
At a Glance:
| Type: | Freehold - Detached |
| Area: | Ottawa |
| Municipality: | Barrhaven |
| Neighbourhood: | 7708 - Barrhaven - Stonebridge |
| Style: | 2-Storey |
| Beds: | 4+1 |
| Baths: | 4 |
| Fireplace: | Y |
| Pool: | Inground |
Locatin Map:

