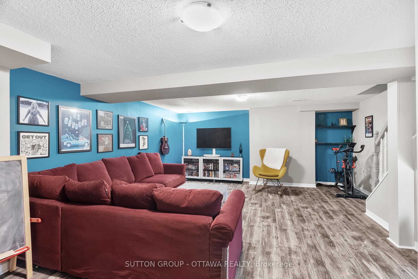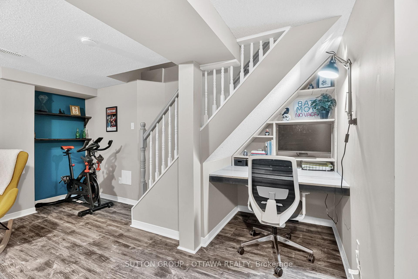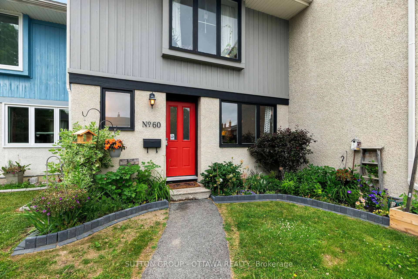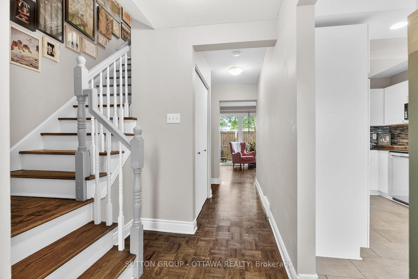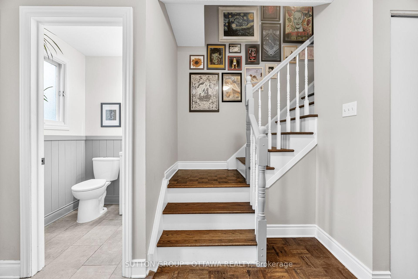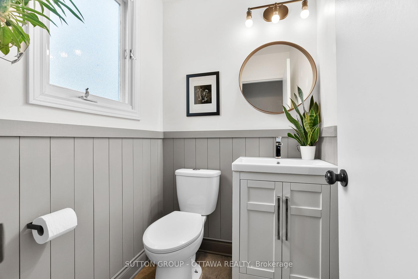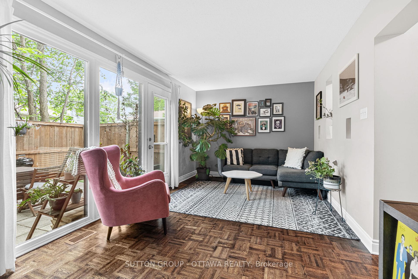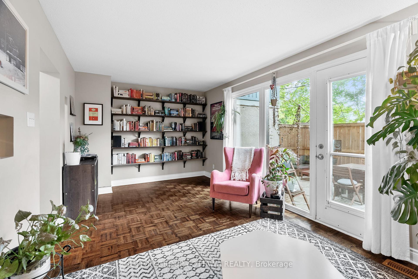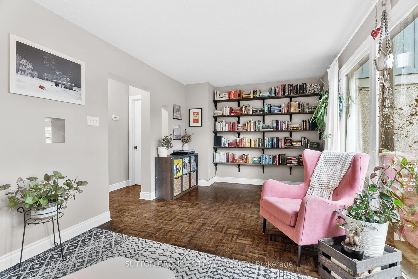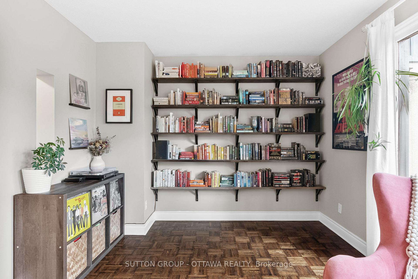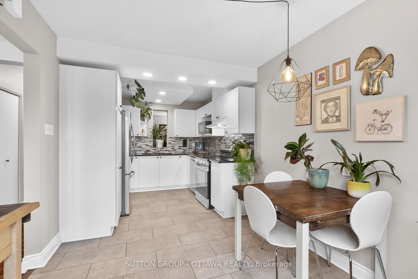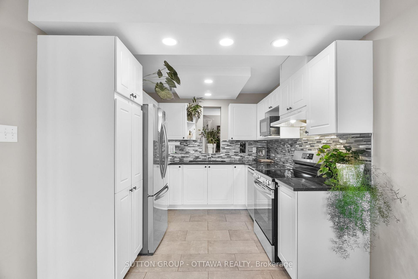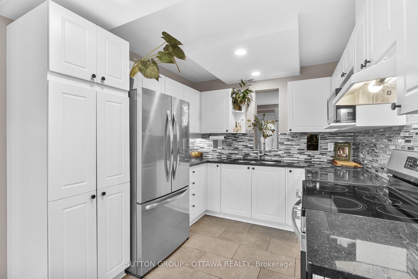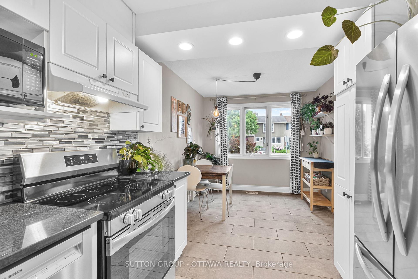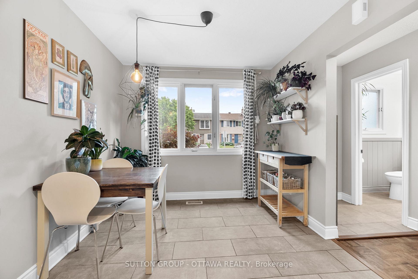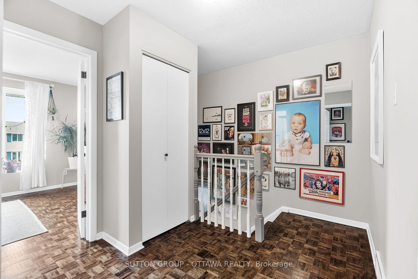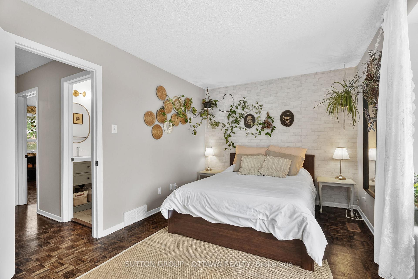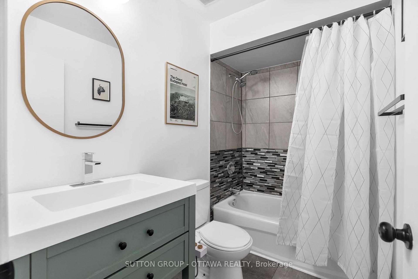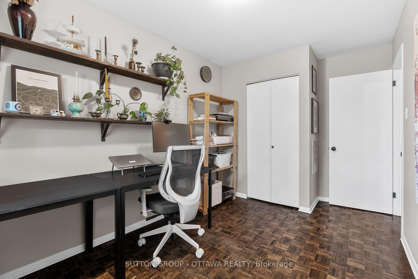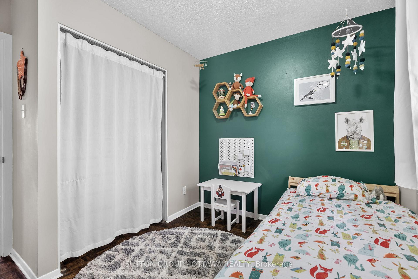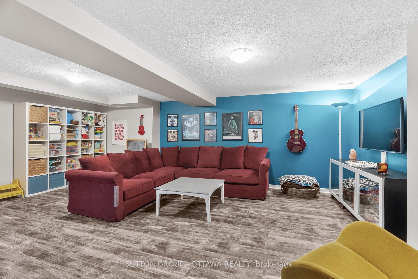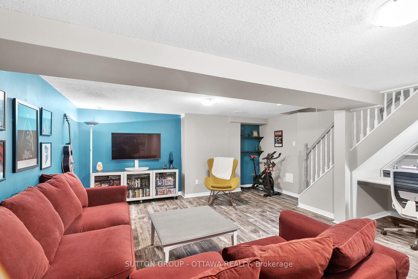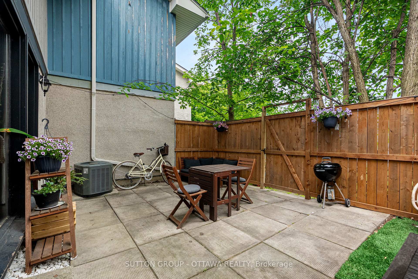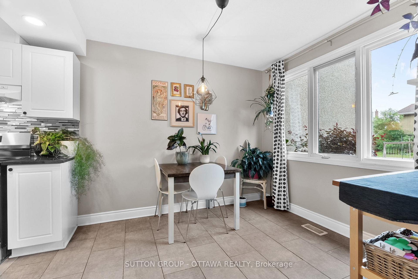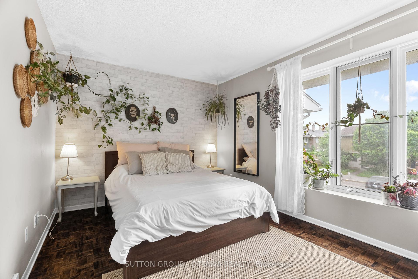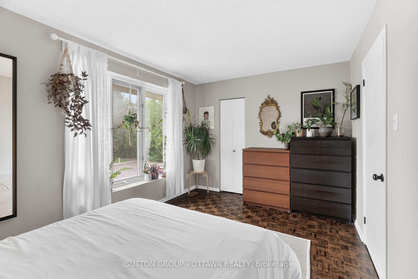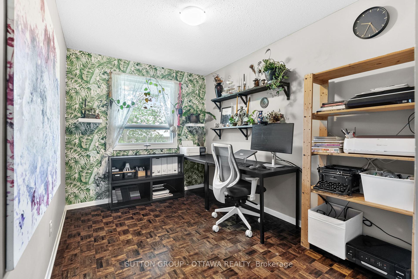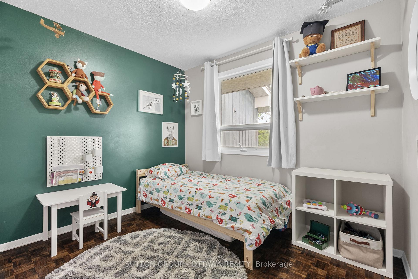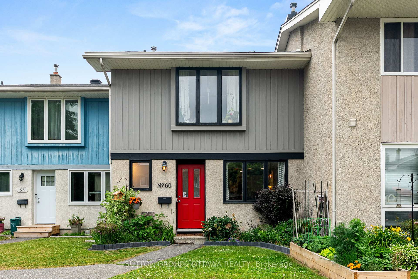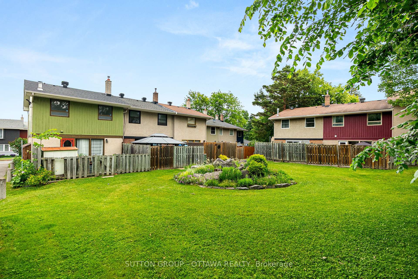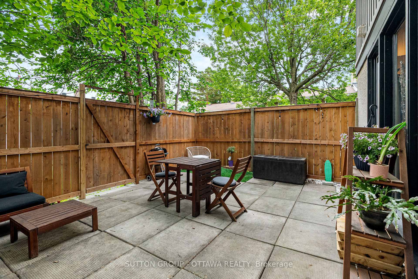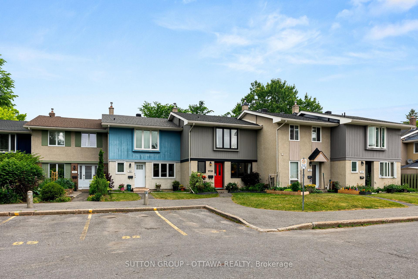$529,000
Available - For Sale
Listing ID: X12237013
60 COSTELLO Aven , South of Baseline to Knoxdale, K2H 7C5, Ottawa
| 60 Costello is a charming 3-bedroom, 1.5-bath freehold townhome tucked away on a quiet street in loveable Leslie Park. Rich dark parquet floors and soft, natural light create a space that feels both sophisticated and serene. The bright, well-designed kitchen features granite countertops, brand new appliances, and a sunny eat-in area. Upstairs, youll find three generously sized bedrooms, including a primary with a walk-in closet. The fully finished basement adds functional living space with a custom home office nook and a dedicated laundry/storage room. Out front and out back theres plenty of space for kids, pets, and a little gardening. As well, the recently fenced backyard offers privacy with no direct rear neighbours. All of this is set in one of Ottawas most sought-after neighbourhoods, home to one of the citys best parks featuring a splash pad, massive community garden, apple orchard, skating rink and toboggan hill, and a forested trail along Graham Creek. A year-round outdoor retreat, steps from your door.Close to all amenities including shopping, fantastic schools just minutes away by foot, Queensway Carleton Hospital, public transit including a future LRT station, Bruce Pit and Britannia beach located nearby. This is a great home and has been well taken care of. A minimal association fee of $150/m covers snow removal and lawn care. |
| Price | $529,000 |
| Taxes: | $3337.36 |
| Occupancy: | Owner |
| Address: | 60 COSTELLO Aven , South of Baseline to Knoxdale, K2H 7C5, Ottawa |
| Lot Size: | 5.81 x 81.99 (Feet) |
| Directions/Cross Streets: | Baseline to Monterey then right onto Costello |
| Rooms: | 6 |
| Rooms +: | 1 |
| Bedrooms: | 3 |
| Bedrooms +: | 0 |
| Family Room: | F |
| Basement: | Full, Finished |
| Level/Floor | Room | Length(ft) | Width(ft) | Descriptions | |
| Room 1 | Main | Kitchen | 18.24 | 8.82 | |
| Room 2 | Main | Living Ro | 18.07 | 10.3 | |
| Room 3 | Second | Bathroom | 14.76 | 13.12 | |
| Room 4 | Second | Primary B | 14.46 | 9.32 | |
| Room 5 | Second | Bedroom | 11.48 | 8.13 | |
| Room 6 | Second | Bedroom | 9.97 | 8.13 | |
| Room 7 | Basement | Recreatio | 12.99 | 21.98 |
| Washroom Type | No. of Pieces | Level |
| Washroom Type 1 | 4 | Second |
| Washroom Type 2 | 2 | Main |
| Washroom Type 3 | 0 | |
| Washroom Type 4 | 0 | |
| Washroom Type 5 | 0 |
| Total Area: | 0.00 |
| Property Type: | Att/Row/Townhouse |
| Style: | 2-Storey |
| Exterior: | Stucco (Plaster), Other |
| Garage Type: | None |
| (Parking/)Drive: | None |
| Drive Parking Spaces: | 1 |
| Park #1 | |
| Parking Type: | None |
| Park #2 | |
| Parking Type: | None |
| Pool: | None |
| Approximatly Square Footage: | 1100-1500 |
| Property Features: | Public Trans, Park |
| CAC Included: | N |
| Water Included: | N |
| Cabel TV Included: | N |
| Common Elements Included: | N |
| Heat Included: | N |
| Parking Included: | N |
| Condo Tax Included: | N |
| Building Insurance Included: | N |
| Fireplace/Stove: | N |
| Heat Type: | Forced Air |
| Central Air Conditioning: | Central Air |
| Central Vac: | N |
| Laundry Level: | Syste |
| Ensuite Laundry: | F |
| Sewers: | Sewer |
$
%
Years
This calculator is for demonstration purposes only. Always consult a professional
financial advisor before making personal financial decisions.
| Although the information displayed is believed to be accurate, no warranties or representations are made of any kind. |
| SUTTON GROUP - OTTAWA REALTY |
|
|

HANIF ARKIAN
Broker
Dir:
416-871-6060
Bus:
416-798-7777
Fax:
905-660-5393
| Virtual Tour | Book Showing | Email a Friend |
Jump To:
At a Glance:
| Type: | Freehold - Att/Row/Townhouse |
| Area: | Ottawa |
| Municipality: | South of Baseline to Knoxdale |
| Neighbourhood: | 7601 - Leslie Park |
| Style: | 2-Storey |
| Lot Size: | 5.81 x 81.99(Feet) |
| Tax: | $3,337.36 |
| Beds: | 3 |
| Baths: | 2 |
| Fireplace: | N |
| Pool: | None |
Locatin Map:
Payment Calculator:

