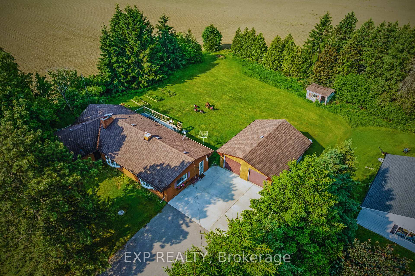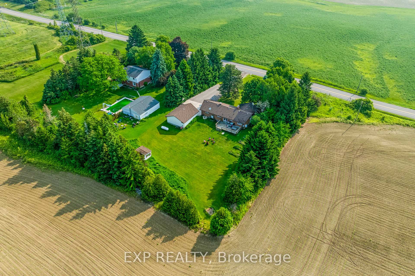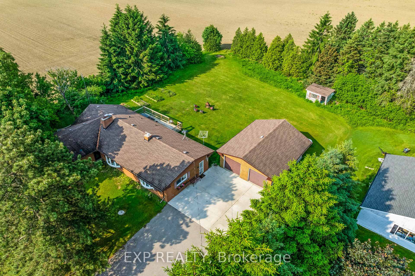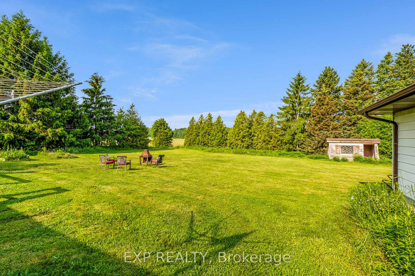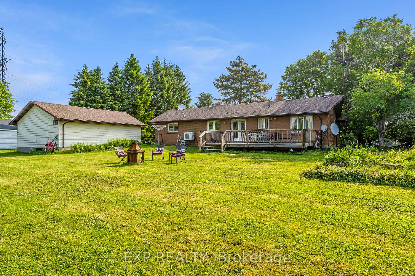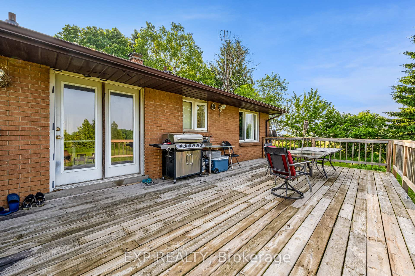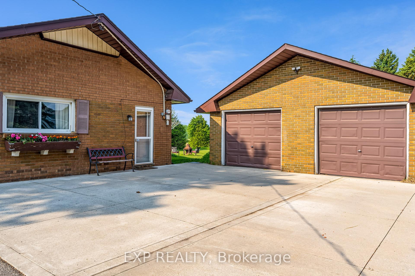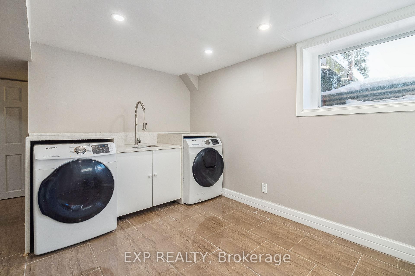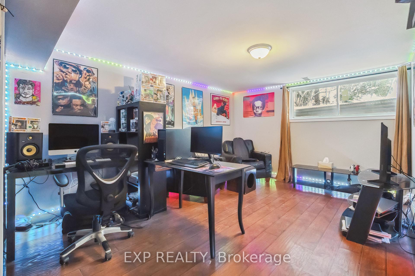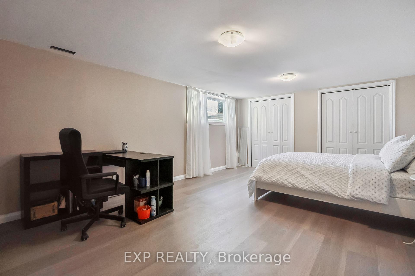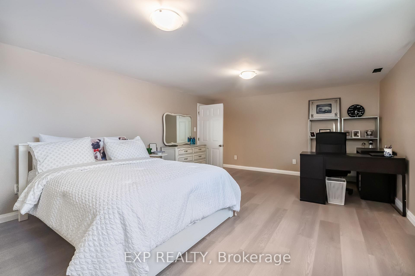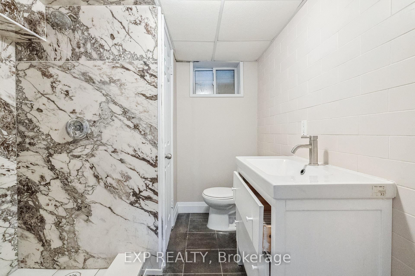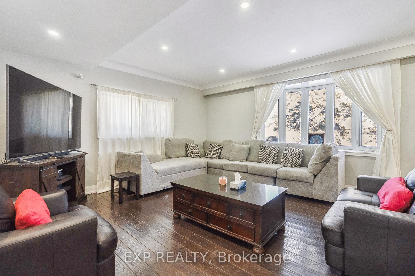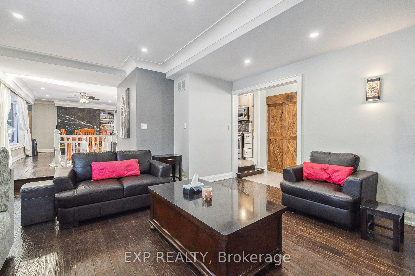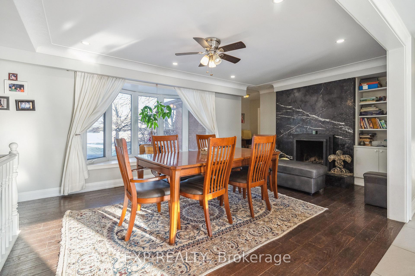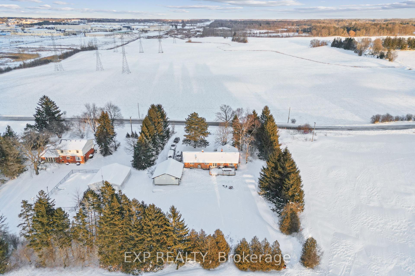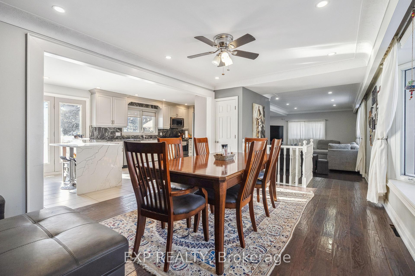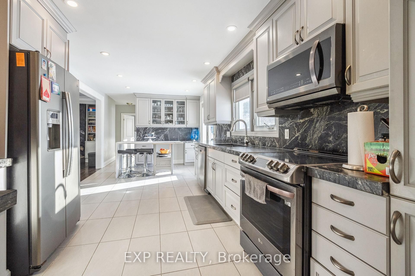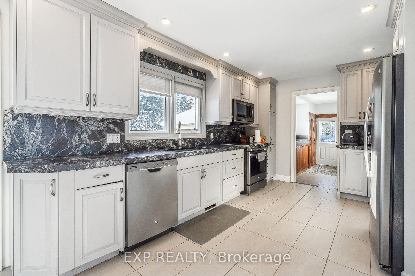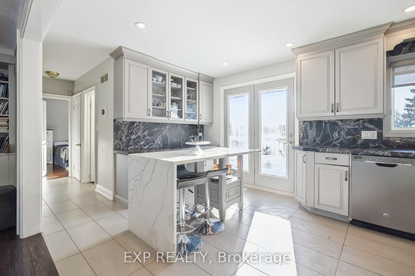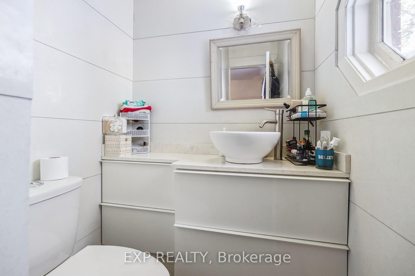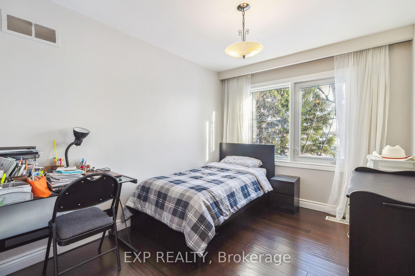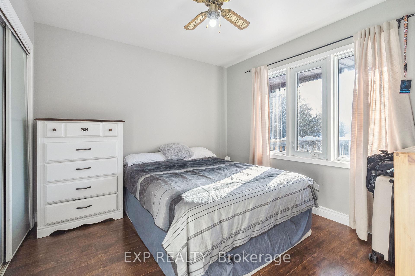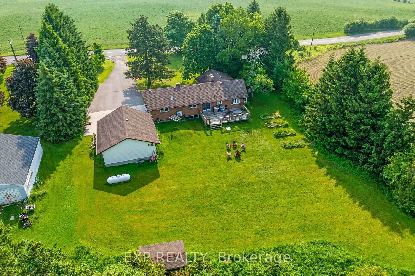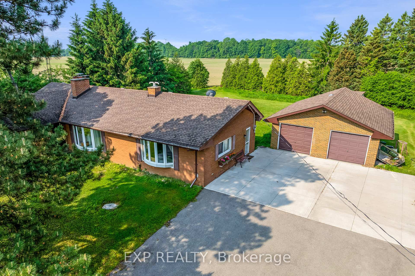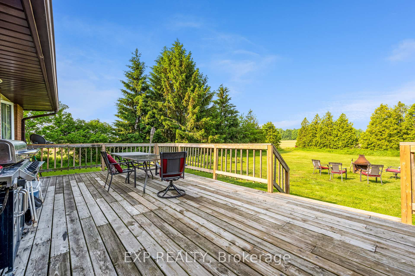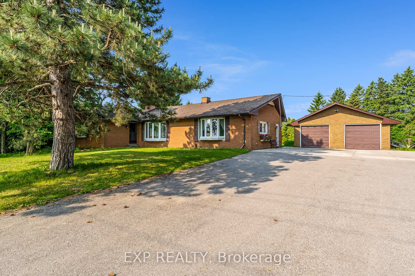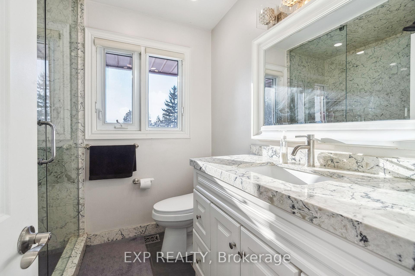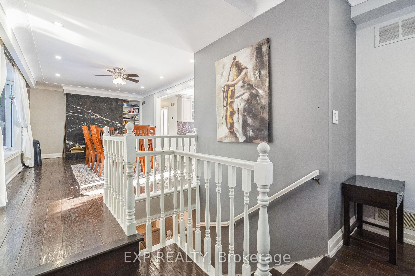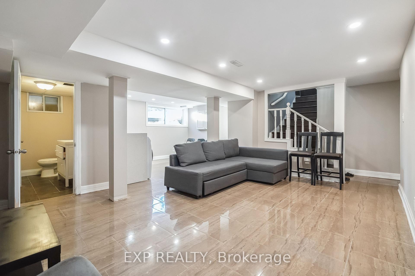$1,099,999
Available - For Sale
Listing ID: X12229594
858 trinity Road South , Hamilton, L0R 1R0, Hamilton
| Located on RARE 150x250 ft lot at 858 Trinity Road South in Ancaster, this spacious custom bungalow offers OVER 1,500 sq. ft. per floor with no neighbors on one side or behind. The main level features three generous bedrooms and 1.5 baths, while the fully finished lower level adds two large bedrooms and a full bath, making it ideal for families or multi-generational living. A large detached double garage provides ample storage or workshop space, and the expansive lot offers endless possibilities. Inside, the home showcases CUSTOM craftsmanship, including leather-finish granite countertops by a custom stone maker and stone finish bathrooms. Located just minutes from the Ancaster Fairgrounds and 2 km from the 403, this property combines rural tranquility with city convenience. Key upgrades include a roof with lifetime shingles (11 years), well (12 years), New Plumbing (2 years) and exterior waterproofing (12 years), ensuring long-term durability. NEW heat pump and Furnace (5 years). |
| Price | $1,099,999 |
| Taxes: | $6083.00 |
| Assessment Year: | 2025 |
| Occupancy: | Owner |
| Address: | 858 trinity Road South , Hamilton, L0R 1R0, Hamilton |
| Acreage: | .50-1.99 |
| Directions/Cross Streets: | WILSON/Trinity |
| Rooms: | 12 |
| Bedrooms: | 3 |
| Bedrooms +: | 2 |
| Family Room: | T |
| Basement: | Finished, Full |
| Level/Floor | Room | Length(ft) | Width(ft) | Descriptions | |
| Room 1 | Main | Kitchen | 10.23 | 22.24 | |
| Room 2 | Main | Living Ro | 15.74 | 20.73 | |
| Room 3 | Main | Mud Room | 15.09 | 6.07 | |
| Room 4 | Main | Primary B | 11.91 | 10.99 | |
| Room 5 | Main | Bedroom | 10 | 10.99 | |
| Room 6 | Main | Bedroom | 8.92 | 10.99 | |
| Room 7 | Main | Bathroom | 6.76 | 7.41 | 3 Pc Bath |
| Room 8 | Main | Bathroom | 4.59 | 6.33 | 2 Pc Bath |
| Room 9 | Basement | Recreatio | 22.4 | 22.5 | |
| Room 10 | Basement | Bedroom | 10.99 | 16.99 | |
| Room 11 | Basement | Bedroom | 18.4 | 13.25 | |
| Room 12 | Basement | Bathroom | 7.41 | 6.99 | 3 Pc Bath |
| Washroom Type | No. of Pieces | Level |
| Washroom Type 1 | 2 | Main |
| Washroom Type 2 | 2 | Basement |
| Washroom Type 3 | 3 | Main |
| Washroom Type 4 | 0 | |
| Washroom Type 5 | 0 |
| Total Area: | 0.00 |
| Approximatly Age: | 51-99 |
| Property Type: | Detached |
| Style: | Bungalow |
| Exterior: | Brick |
| Garage Type: | Detached |
| (Parking/)Drive: | Front Yard |
| Drive Parking Spaces: | 4 |
| Park #1 | |
| Parking Type: | Front Yard |
| Park #2 | |
| Parking Type: | Front Yard |
| Pool: | None |
| Approximatly Age: | 51-99 |
| Approximatly Square Footage: | 1500-2000 |
| Property Features: | Greenbelt/Co |
| CAC Included: | N |
| Water Included: | N |
| Cabel TV Included: | N |
| Common Elements Included: | N |
| Heat Included: | N |
| Parking Included: | N |
| Condo Tax Included: | N |
| Building Insurance Included: | N |
| Fireplace/Stove: | N |
| Heat Type: | Forced Air |
| Central Air Conditioning: | Central Air |
| Central Vac: | N |
| Laundry Level: | Syste |
| Ensuite Laundry: | F |
| Sewers: | Septic |
$
%
Years
This calculator is for demonstration purposes only. Always consult a professional
financial advisor before making personal financial decisions.
| Although the information displayed is believed to be accurate, no warranties or representations are made of any kind. |
| EXP REALTY |
|
|

HANIF ARKIAN
Broker
Dir:
416-871-6060
Bus:
416-798-7777
Fax:
905-660-5393
| Virtual Tour | Book Showing | Email a Friend |
Jump To:
At a Glance:
| Type: | Freehold - Detached |
| Area: | Hamilton |
| Municipality: | Hamilton |
| Neighbourhood: | Ancaster |
| Style: | Bungalow |
| Approximate Age: | 51-99 |
| Tax: | $6,083 |
| Beds: | 3+2 |
| Baths: | 3 |
| Fireplace: | N |
| Pool: | None |
Locatin Map:
Payment Calculator:

