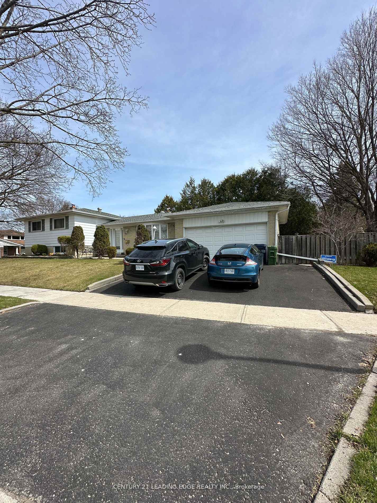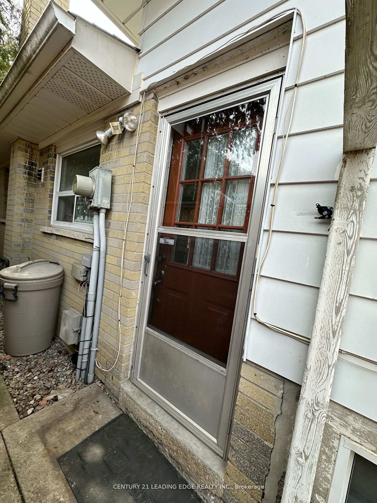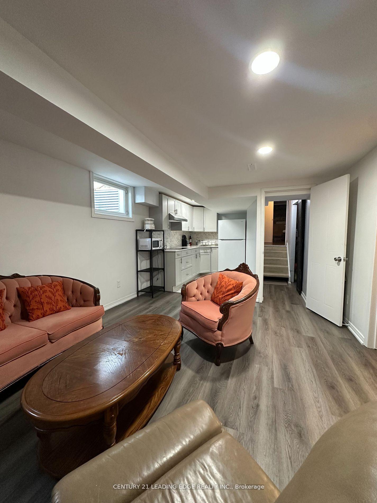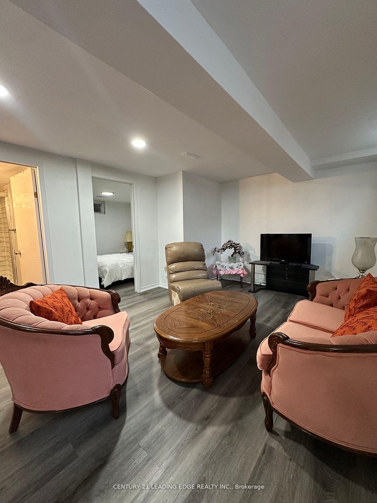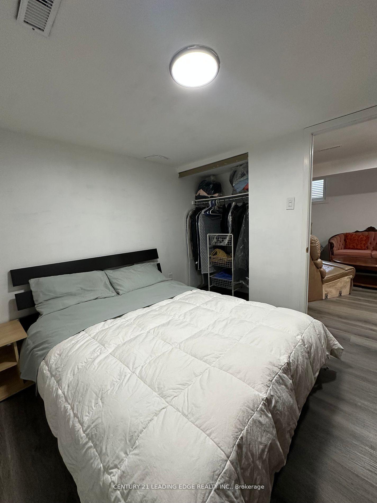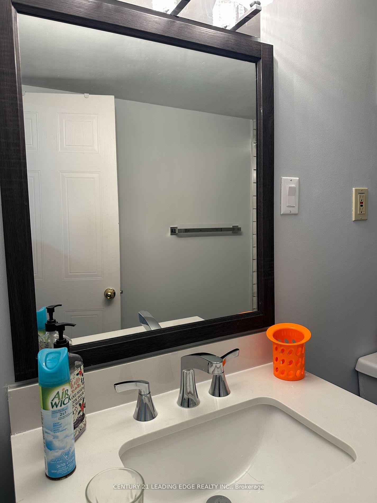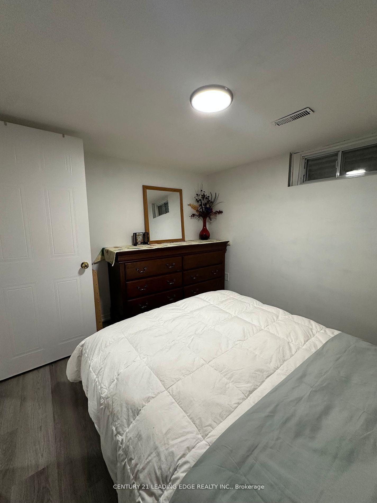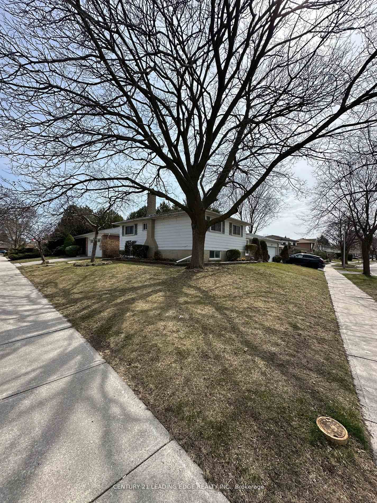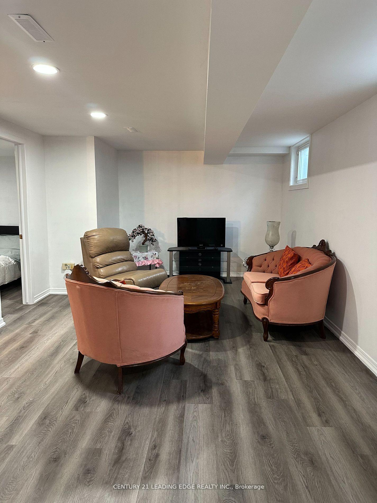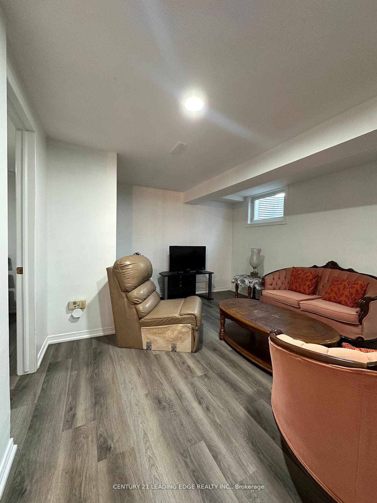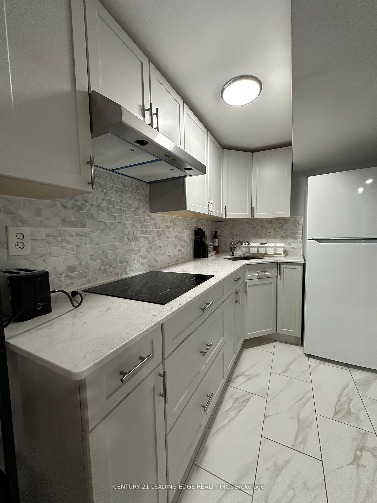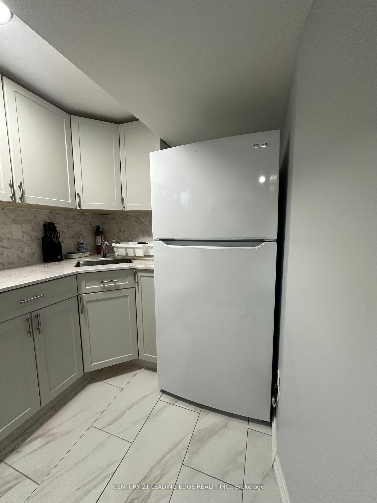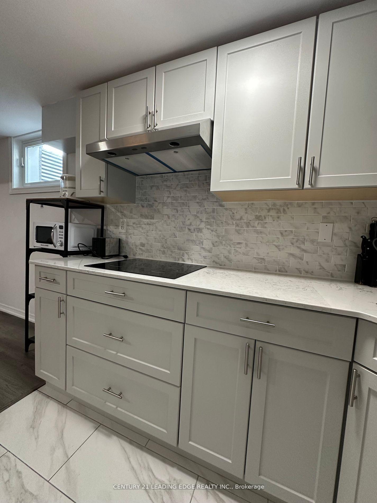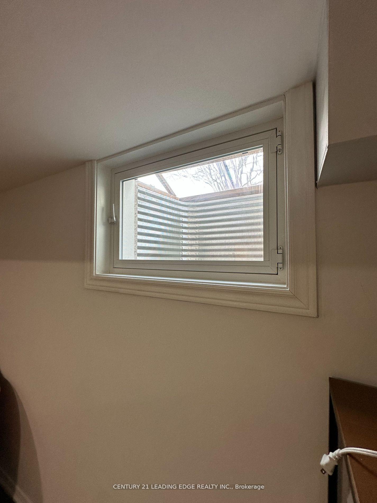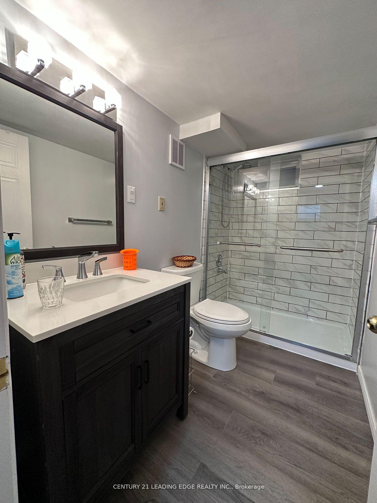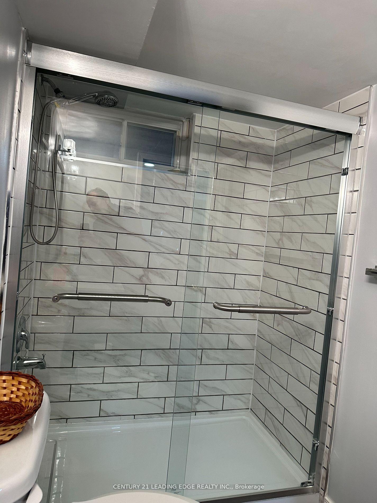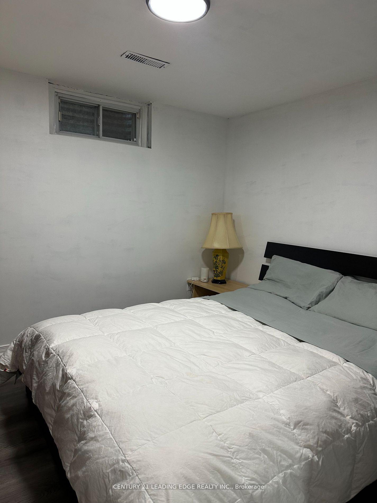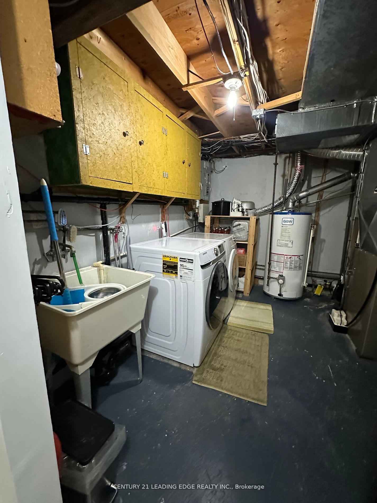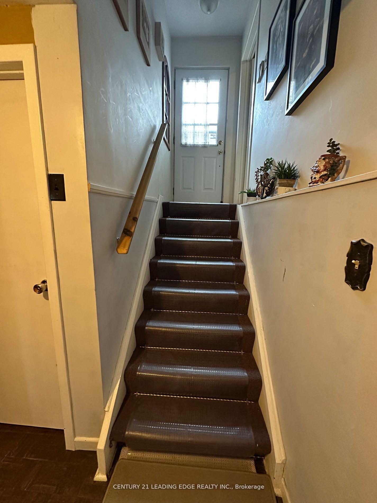$1,699
Available - For Rent
Listing ID: E12237256
69 Davisbrook Boul , Toronto, M1T 2H6, Toronto
| Must see this newly renovated fully furnished basement located after Tam O'Shanter-Sullivan New laminate floors in living and dining, new white cabinet, kitchen with electric cooktop, stove and full-size fridge, shared washer and dryer large windows throughout bedroom with window and closet space, three piece washroom with standup shower, private and separate entrance. One parking spot on the driveway included. Short drive to Shopping mall, Hwy 401 and 404. Short walk to Garde School and Highschool. |
| Price | $1,699 |
| Taxes: | $0.00 |
| Occupancy: | Vacant |
| Address: | 69 Davisbrook Boul , Toronto, M1T 2H6, Toronto |
| Directions/Cross Streets: | Huntingwood and Warden |
| Rooms: | 4 |
| Bedrooms: | 1 |
| Bedrooms +: | 0 |
| Family Room: | F |
| Basement: | Separate Ent, Finished |
| Furnished: | Furn |
| Level/Floor | Room | Length(ft) | Width(ft) | Descriptions | |
| Room 1 | Basement | Living Ro | 14.76 | 11.48 | Laminate, Window |
| Room 2 | Basement | Dining Ro | 14.76 | 11.48 | Laminate, Window |
| Room 3 | Basement | Kitchen | 9.84 | 9.84 | Ceramic Floor, Window |
| Room 4 | Basement | Primary B | 11.48 | 11.48 | Laminate, Window, Closet |
| Room 5 | Basement | Laundry | 9.84 | 6.56 | Ceramic Floor |
| Washroom Type | No. of Pieces | Level |
| Washroom Type 1 | 3 | Basement |
| Washroom Type 2 | 0 | |
| Washroom Type 3 | 0 | |
| Washroom Type 4 | 0 | |
| Washroom Type 5 | 0 |
| Total Area: | 0.00 |
| Property Type: | Detached |
| Style: | Backsplit 4 |
| Exterior: | Brick |
| Garage Type: | None |
| (Parking/)Drive: | Mutual |
| Drive Parking Spaces: | 1 |
| Park #1 | |
| Parking Type: | Mutual |
| Park #2 | |
| Parking Type: | Mutual |
| Pool: | None |
| Laundry Access: | In Basement, |
| Approximatly Square Footage: | < 700 |
| CAC Included: | N |
| Water Included: | N |
| Cabel TV Included: | N |
| Common Elements Included: | N |
| Heat Included: | N |
| Parking Included: | Y |
| Condo Tax Included: | N |
| Building Insurance Included: | N |
| Fireplace/Stove: | N |
| Heat Type: | Forced Air |
| Central Air Conditioning: | Central Air |
| Central Vac: | N |
| Laundry Level: | Syste |
| Ensuite Laundry: | F |
| Sewers: | Sewer |
| Utilities-Cable: | A |
| Utilities-Hydro: | A |
| Although the information displayed is believed to be accurate, no warranties or representations are made of any kind. |
| CENTURY 21 LEADING EDGE REALTY INC. |
|
|

HANIF ARKIAN
Broker
Dir:
416-871-6060
Bus:
416-798-7777
Fax:
905-660-5393
| Book Showing | Email a Friend |
Jump To:
At a Glance:
| Type: | Freehold - Detached |
| Area: | Toronto |
| Municipality: | Toronto E05 |
| Neighbourhood: | Tam O'Shanter-Sullivan |
| Style: | Backsplit 4 |
| Beds: | 1 |
| Baths: | 1 |
| Fireplace: | N |
| Pool: | None |
Locatin Map:

