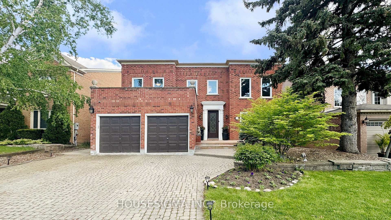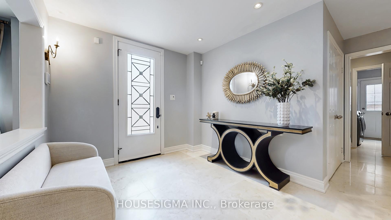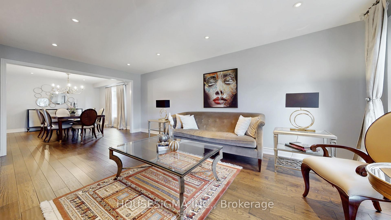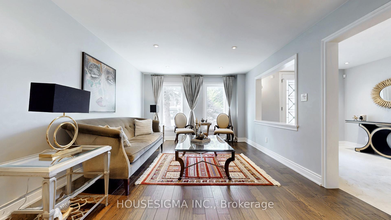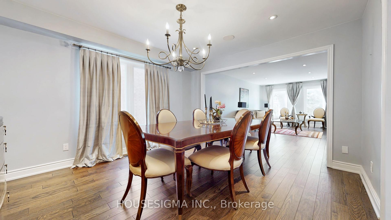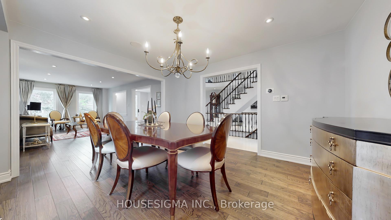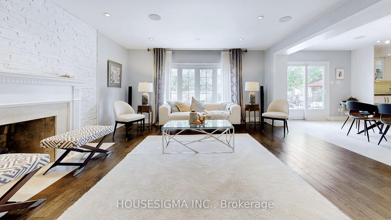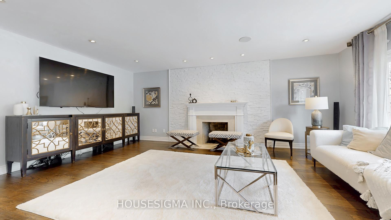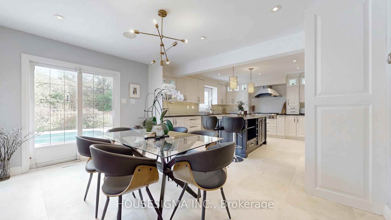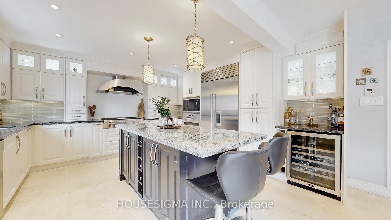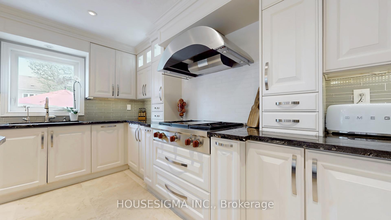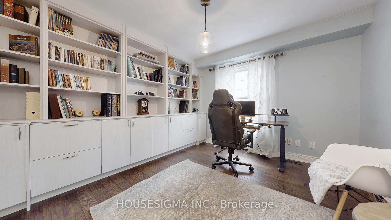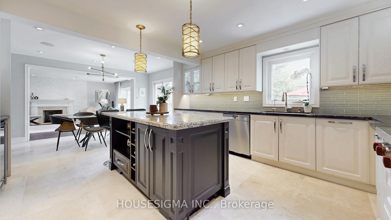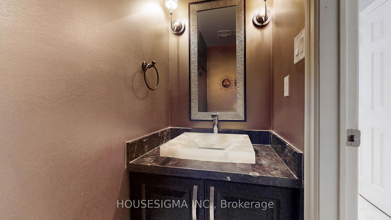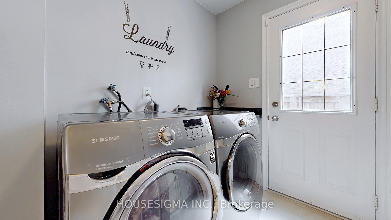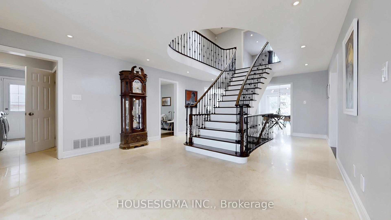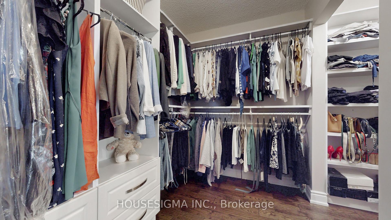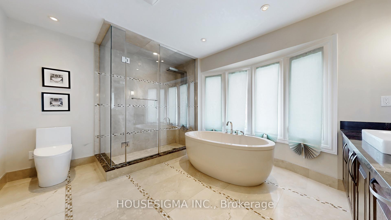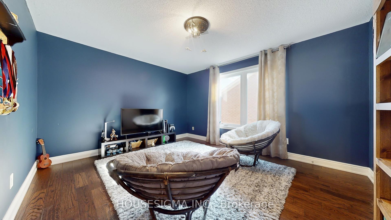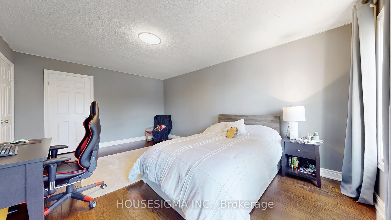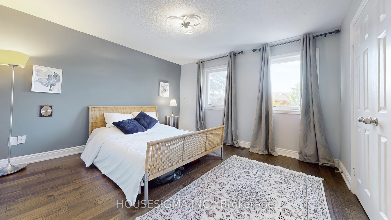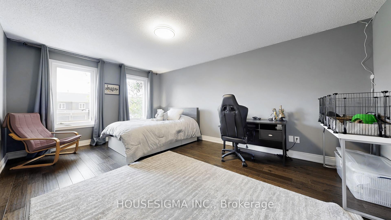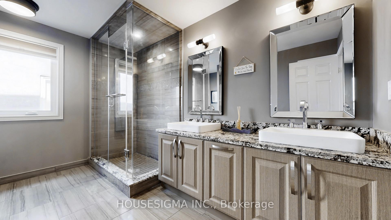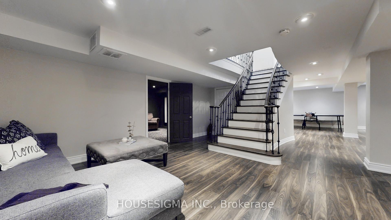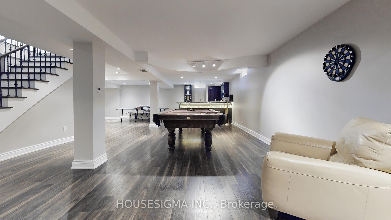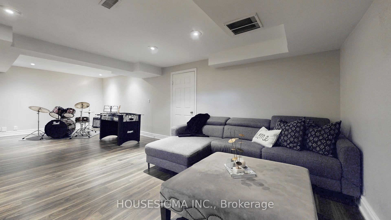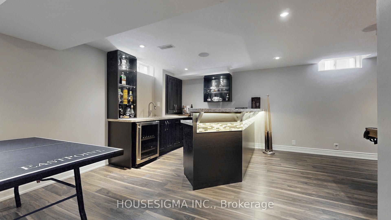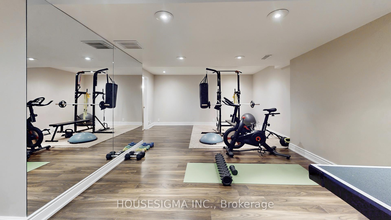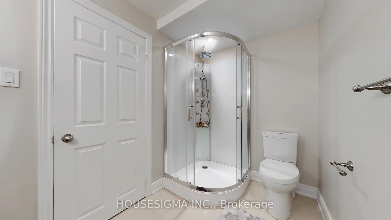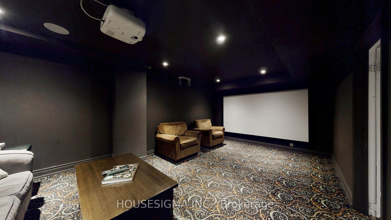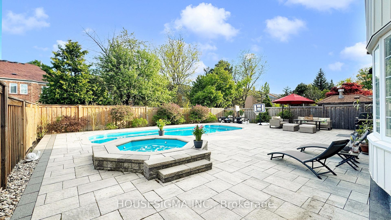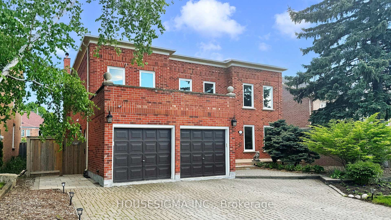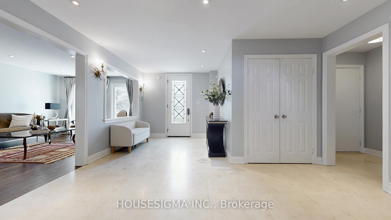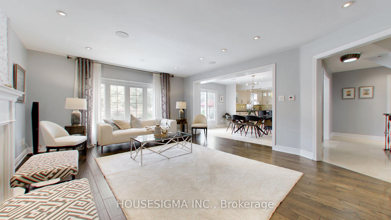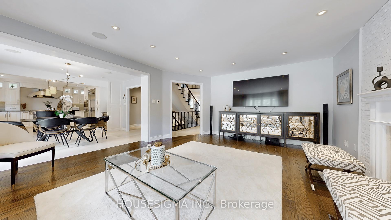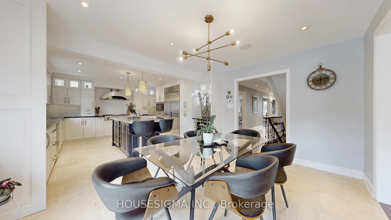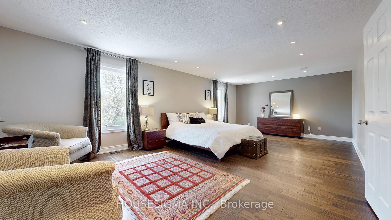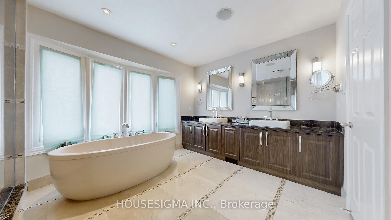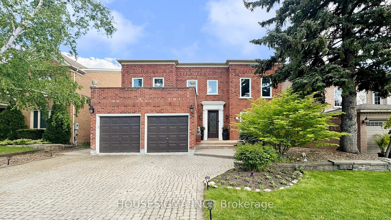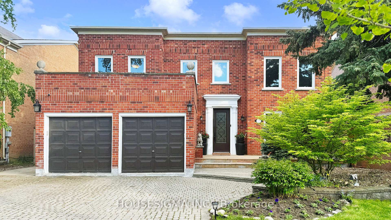$2,388,000
Available - For Sale
Listing ID: N12178895
11 Cowles Cour , Richmond Hill, L4C 9A8, York
| Luxury Living Redefined in Richmond Hill. Welcome to your private sanctuary a stunning estate where thoughtful design meets sophisticated comfort. From the moment you arrive, youre immersed in luxury, elegance, and tranquility, crafted for the most discerning homeowner.At the heart of the home lies a chef-inspired kitchen, anchored by premium Wolf/Sub-Zero appliances and exquisite marble countertops that bring timeless beauty and sophistication to every culinary experience. Whether you're hosting a grand gathering or preparing a quiet dinner, this kitchen elevates every moment.The lower level transforms into a world of entertainment and relaxation. Enjoy cinematic experiences in the dedicated theater room, unwind in the expansive recreation room, or entertain guests with ease at the elegant wet bar.Step outside and escape into your personal resort. A sparkling saltwater swimming pool and all-season spa create the perfect setting for both summer relaxation and cozy winter evenings. Whether its a refreshing dip or a serene soak, the outdoor space invites you to indulge year-round.Every element from the thoughtful amenities to the premium finishes has been curated to deliver an unmatched living experience.This is more than a home. It's a lifestyle.Your next chapter begins here. |
| Price | $2,388,000 |
| Taxes: | $9720.00 |
| Assessment Year: | 2024 |
| Occupancy: | Owner |
| Address: | 11 Cowles Cour , Richmond Hill, L4C 9A8, York |
| Directions/Cross Streets: | Bathurst & Regent |
| Rooms: | 12 |
| Rooms +: | 3 |
| Bedrooms: | 5 |
| Bedrooms +: | 2 |
| Family Room: | T |
| Basement: | Finished |
| Level/Floor | Room | Length(ft) | Width(ft) | Descriptions | |
| Room 1 | Ground | Living Ro | 20.66 | 12 | Hardwood Floor, Combined w/Dining, Formal Rm |
| Room 2 | Ground | Dining Ro | 13.84 | 12 | Hardwood Floor, Formal Rm, Built-in Speakers |
| Room 3 | Ground | Kitchen | 17.61 | 24.5 | Marble Floor, Centre Island, Eat-in Kitchen |
| Room 4 | Ground | Family Ro | 21.48 | 14.99 | Hardwood Floor, Fireplace, Bay Window |
| Room 5 | Ground | Office | 12.33 | 12 | B/I Shelves, Hardwood Floor, Glass Doors |
| Room 6 | Second | Primary B | 25.98 | 17.61 | Hardwood Floor, Walk-In Closet(s), 5 Pc Ensuite |
| Room 7 | Second | Bedroom 2 | 18.17 | 12 | Broadloom, Hardwood Floor, Window |
| Room 8 | Second | Bedroom 3 | 12.66 | 12.33 | Hardwood Floor, Closet, Window |
| Room 9 | Second | Bedroom 4 | 18.34 | 12.33 | Hardwood Floor, Closet Organizers, Window |
| Room 10 | Second | Bedroom 5 | 18.34 | 12.33 | Hardwood Floor, Closet, Window |
| Room 11 | Basement | Media Roo | 38.38 | 59.4 |
| Washroom Type | No. of Pieces | Level |
| Washroom Type 1 | 5 | Second |
| Washroom Type 2 | 5 | Second |
| Washroom Type 3 | 3 | Main |
| Washroom Type 4 | 5 | Basement |
| Washroom Type 5 | 0 |
| Total Area: | 0.00 |
| Property Type: | Detached |
| Style: | 2-Storey |
| Exterior: | Brick |
| Garage Type: | Attached |
| Drive Parking Spaces: | 4 |
| Pool: | Inground |
| Approximatly Square Footage: | 3500-5000 |
| CAC Included: | N |
| Water Included: | N |
| Cabel TV Included: | N |
| Common Elements Included: | N |
| Heat Included: | N |
| Parking Included: | N |
| Condo Tax Included: | N |
| Building Insurance Included: | N |
| Fireplace/Stove: | Y |
| Heat Type: | Forced Air |
| Central Air Conditioning: | Central Air |
| Central Vac: | Y |
| Laundry Level: | Syste |
| Ensuite Laundry: | F |
| Sewers: | Septic |
$
%
Years
This calculator is for demonstration purposes only. Always consult a professional
financial advisor before making personal financial decisions.
| Although the information displayed is believed to be accurate, no warranties or representations are made of any kind. |
| HOUSESIGMA INC. |
|
|

HANIF ARKIAN
Broker
Dir:
416-871-6060
Bus:
416-798-7777
Fax:
905-660-5393
| Virtual Tour | Book Showing | Email a Friend |
Jump To:
At a Glance:
| Type: | Freehold - Detached |
| Area: | York |
| Municipality: | Richmond Hill |
| Neighbourhood: | Mill Pond |
| Style: | 2-Storey |
| Tax: | $9,720 |
| Beds: | 5+2 |
| Baths: | 4 |
| Fireplace: | Y |
| Pool: | Inground |
Locatin Map:
Payment Calculator:

