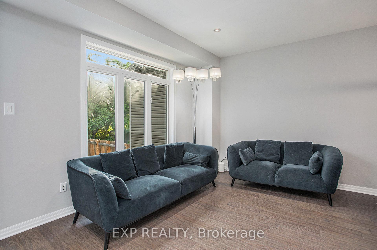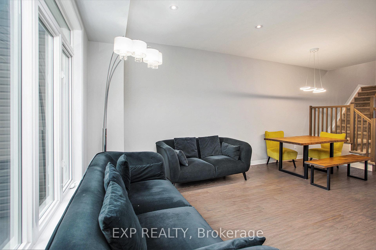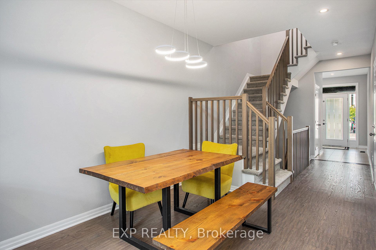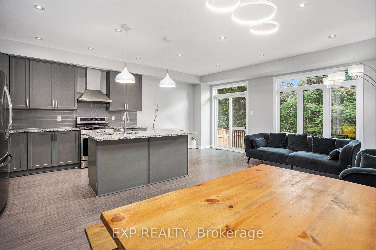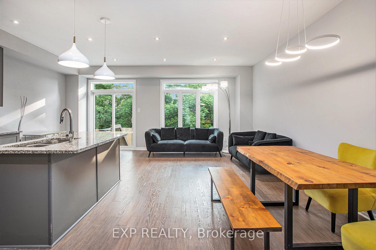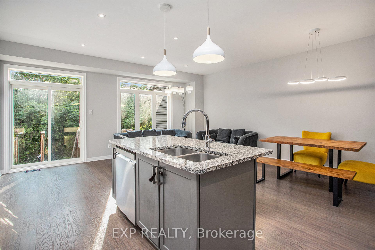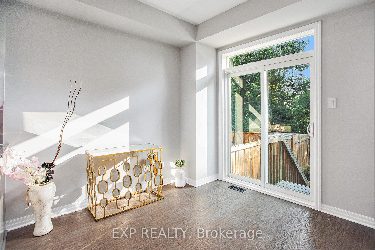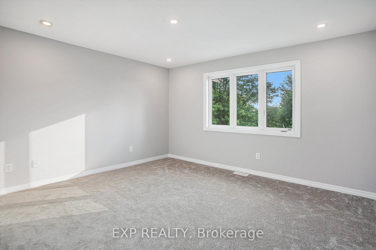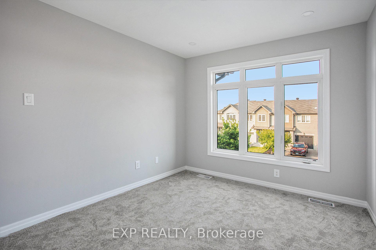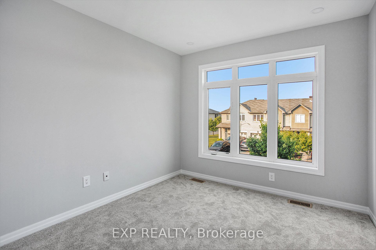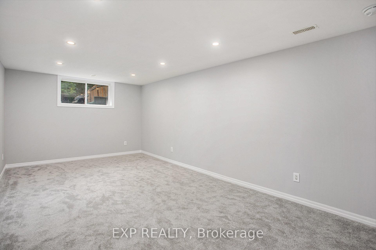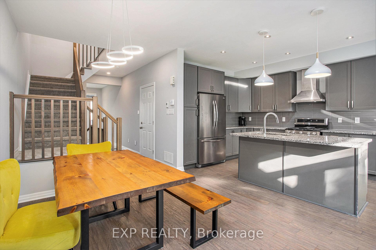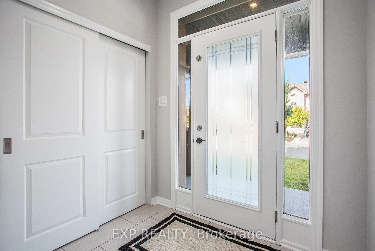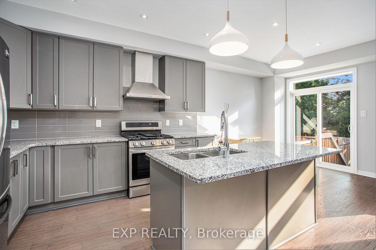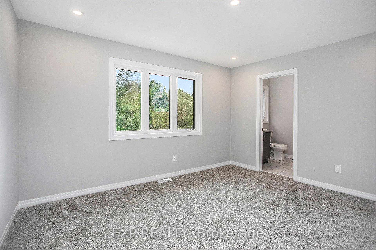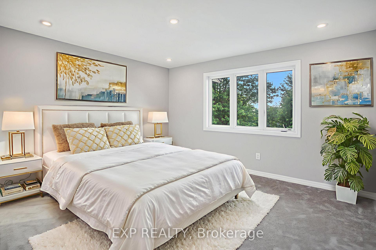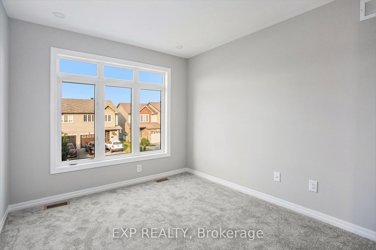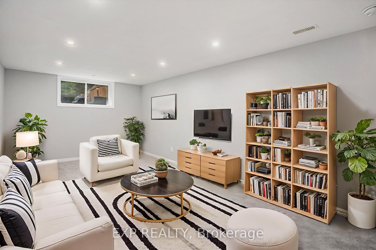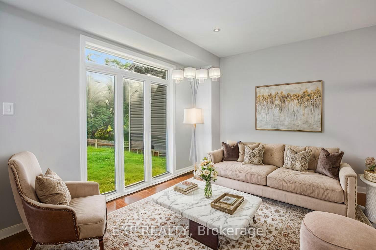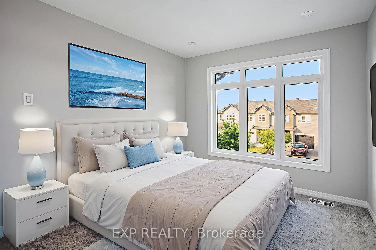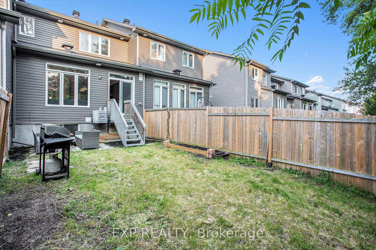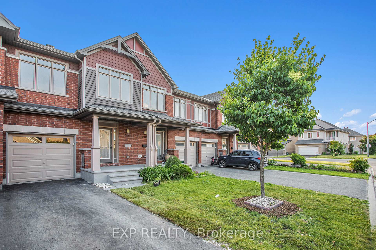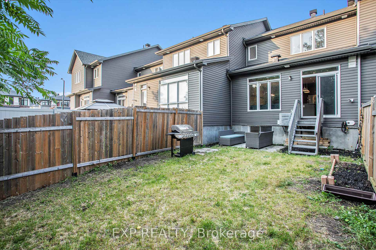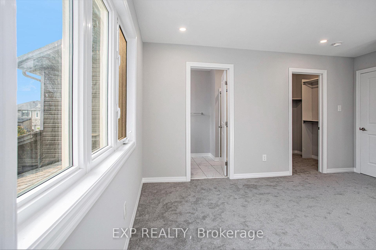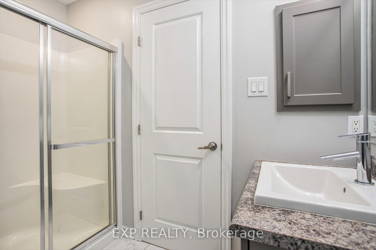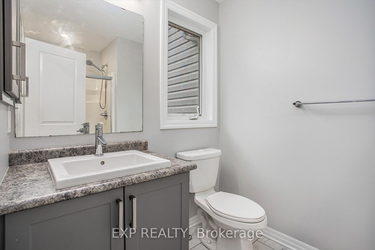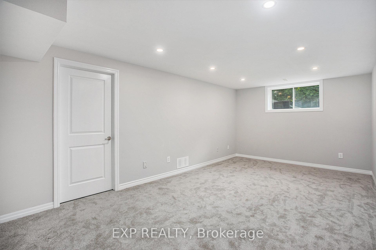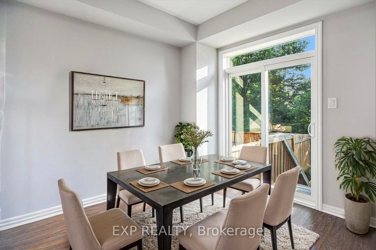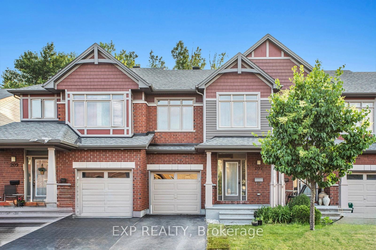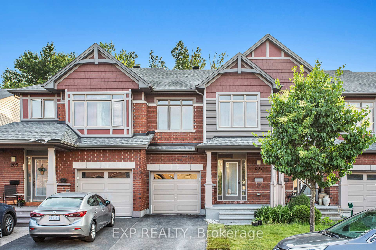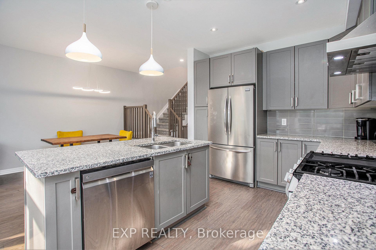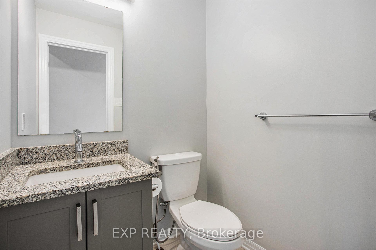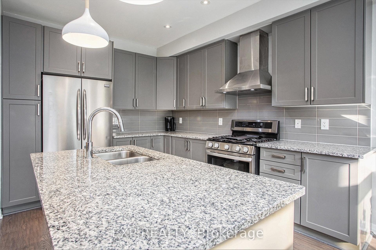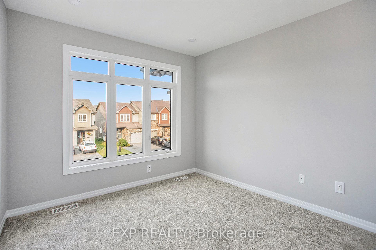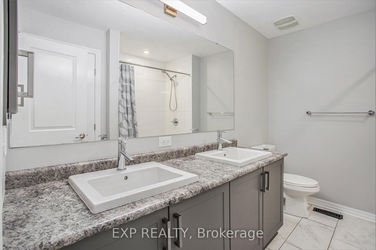$639,900
Available - For Sale
Listing ID: X12232915
207 Vision Stre , Blossom Park - Airport and Area, K4M 0B5, Ottawa
| **OPEN HOUSE 22ND 2-4PM** JUNE LIKE NEW WITHOUT THE WAIT! Welcome to 207 Vision Street, a beautifully maintained townhome nestled in the heart of the sought-after Riverside South/Gloucester Glen community. This bright and spacious 2-storey home with a fully finished basement offers 3 bedrooms, 2.5 bathrooms, and a layout designed for comfort, functionality, and style. Step inside to find rich hardwood flooring throughout the main level, complemented by large windows and pot lights that flood the space with natural light. The kitchen is in excellent condition and features sleek granite countertops, stainless steel appliances, ample cabinetry, and an open-concept flow perfect for hosting or enjoying casual meals at home. The living and dining areas are welcoming and well-lit, with direct access to a fully fenced backyard an ideal space for BBQs, entertaining, or relaxing in privacy. Upstairs, the spacious primary bedroom features a 4-piece ensuite and walk-in closet, while the second bedroom includes a rare 5-piece ensuite, making it perfect for guests or growing families. The third bedroom offers flexibility as a home office or nursery. The finished basement provides a cozy family room and includes a rough-in for a future bathroom, along with a convenient laundry area tucked away on the lower level. A single-car garage with inside entry and a private driveway add everyday convenience. Located steps from parks, schools, shopping, trails, public transit, and the Rideau River, this home offers both tranquility and access. Don't miss your chance to own a move-in-ready townhome in one of Ottawa's most desirable neighborhoods. Book your showing today! |
| Price | $639,900 |
| Taxes: | $4182.00 |
| Occupancy: | Vacant |
| Address: | 207 Vision Stre , Blossom Park - Airport and Area, K4M 0B5, Ottawa |
| Directions/Cross Streets: | Strandherd Drive and River Road |
| Rooms: | 10 |
| Rooms +: | 3 |
| Bedrooms: | 3 |
| Bedrooms +: | 0 |
| Family Room: | F |
| Basement: | Finished |
| Level/Floor | Room | Length(ft) | Width(ft) | Descriptions | |
| Room 1 | Main | Foyer | 24.04 | 7.12 | |
| Room 2 | Main | Dining Ro | 10 | 9.35 | |
| Room 3 | Main | Living Ro | 19.02 | 8.82 | |
| Room 4 | Main | Kitchen | 12.37 | 9.68 | |
| Room 5 | Main | Bathroom | 4.76 | 3.71 | |
| Room 6 | Second | Primary B | 14.33 | 13.19 | 4 Pc Ensuite, Walk-In Closet(s) |
| Room 7 | Second | Bedroom | 11.51 | 9.35 | |
| Room 8 | Second | Bedroom | 12.79 | 9.35 | 5 Pc Ensuite |
| Room 9 | Lower | Family Ro | 30.83 | 10.92 | |
| Room 10 | Lower | Utility R | 20.24 | 7.74 | |
| Room 11 | Lower | Laundry | 10.76 | 8 |
| Washroom Type | No. of Pieces | Level |
| Washroom Type 1 | 2 | Main |
| Washroom Type 2 | 5 | Second |
| Washroom Type 3 | 4 | Second |
| Washroom Type 4 | 0 | |
| Washroom Type 5 | 0 |
| Total Area: | 0.00 |
| Property Type: | Att/Row/Townhouse |
| Style: | 2-Storey |
| Exterior: | Brick |
| Garage Type: | Attached |
| (Parking/)Drive: | Lane, Insi |
| Drive Parking Spaces: | 2 |
| Park #1 | |
| Parking Type: | Lane, Insi |
| Park #2 | |
| Parking Type: | Lane |
| Park #3 | |
| Parking Type: | Inside Ent |
| Pool: | None |
| Other Structures: | Fence - Full |
| Approximatly Square Footage: | 1100-1500 |
| Property Features: | Fenced Yard |
| CAC Included: | N |
| Water Included: | N |
| Cabel TV Included: | N |
| Common Elements Included: | N |
| Heat Included: | N |
| Parking Included: | N |
| Condo Tax Included: | N |
| Building Insurance Included: | N |
| Fireplace/Stove: | N |
| Heat Type: | Forced Air |
| Central Air Conditioning: | Central Air |
| Central Vac: | N |
| Laundry Level: | Syste |
| Ensuite Laundry: | F |
| Sewers: | Sewer |
| Utilities-Cable: | Y |
| Utilities-Hydro: | Y |
$
%
Years
This calculator is for demonstration purposes only. Always consult a professional
financial advisor before making personal financial decisions.
| Although the information displayed is believed to be accurate, no warranties or representations are made of any kind. |
| EXP REALTY |
|
|

HANIF ARKIAN
Broker
Dir:
416-871-6060
Bus:
416-798-7777
Fax:
905-660-5393
| Book Showing | Email a Friend |
Jump To:
At a Glance:
| Type: | Freehold - Att/Row/Townhouse |
| Area: | Ottawa |
| Municipality: | Blossom Park - Airport and Area |
| Neighbourhood: | 2602 - Riverside South/Gloucester Glen |
| Style: | 2-Storey |
| Tax: | $4,182 |
| Beds: | 3 |
| Baths: | 3 |
| Fireplace: | N |
| Pool: | None |
Locatin Map:
Payment Calculator:

