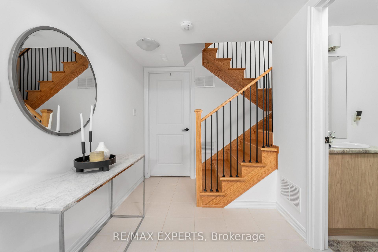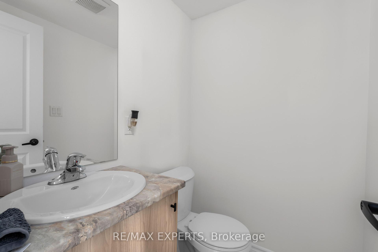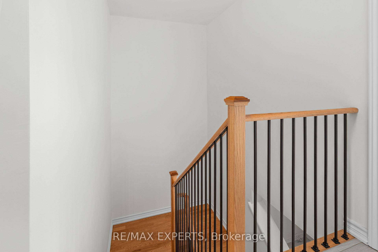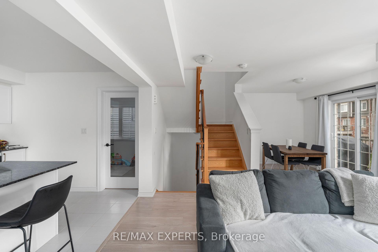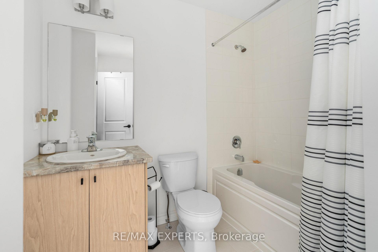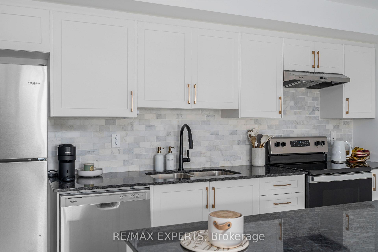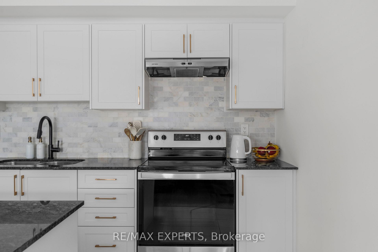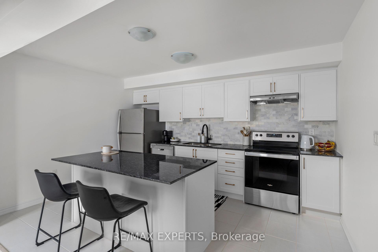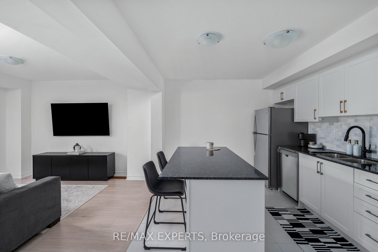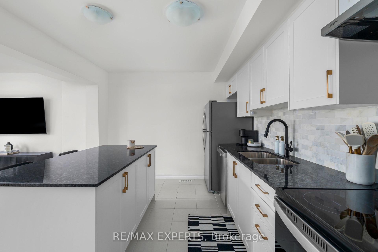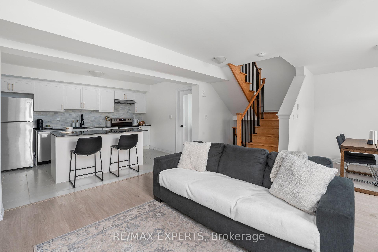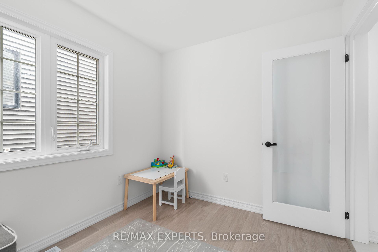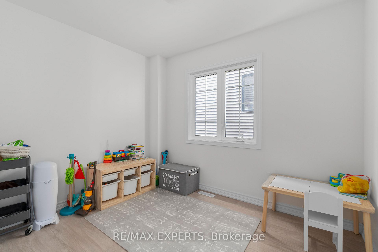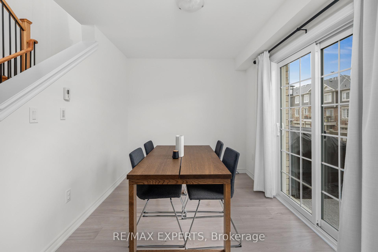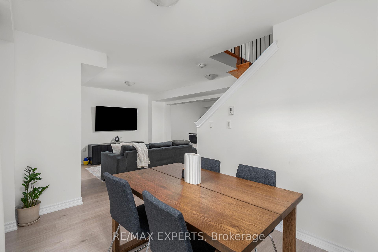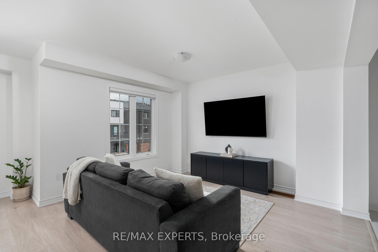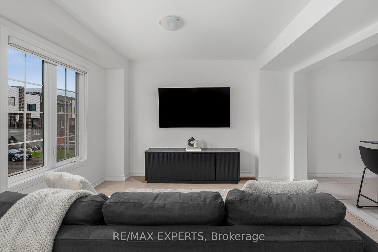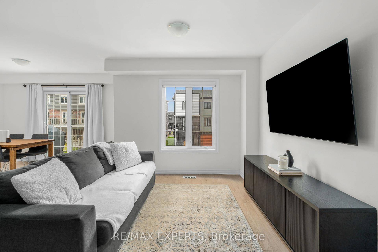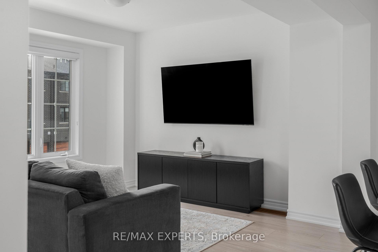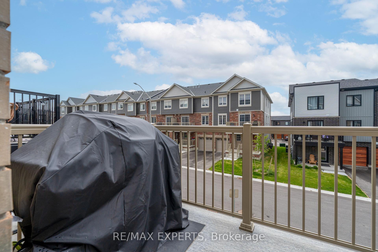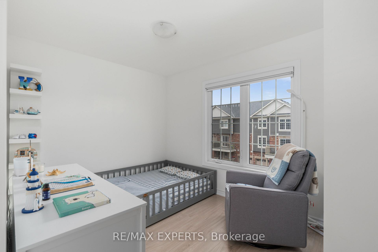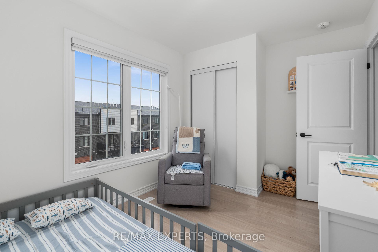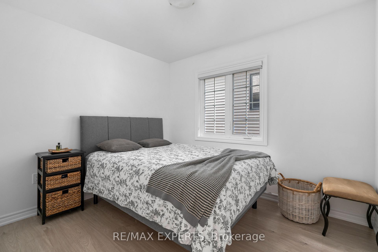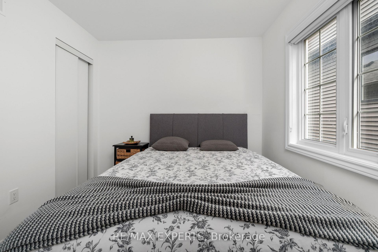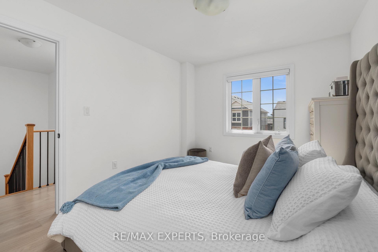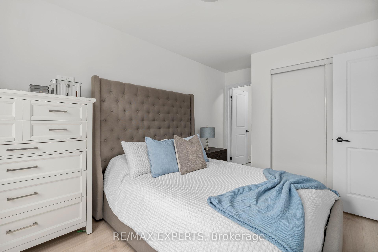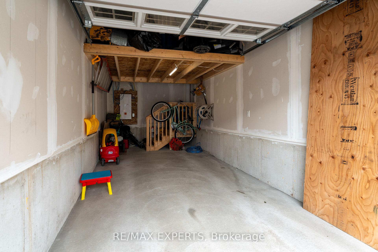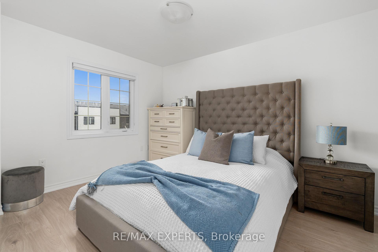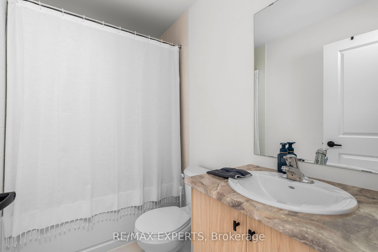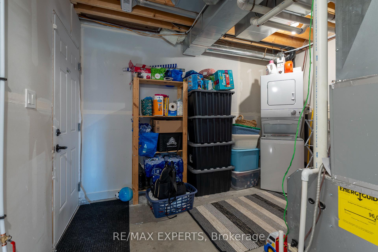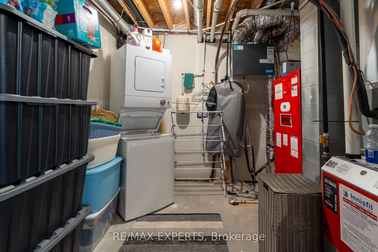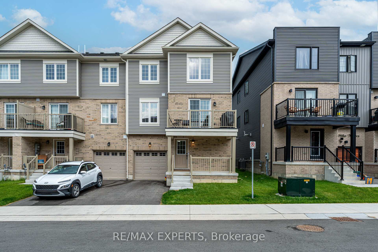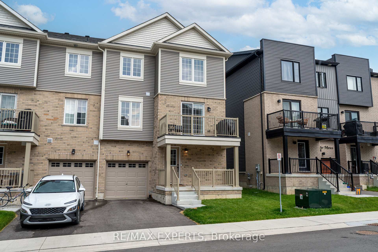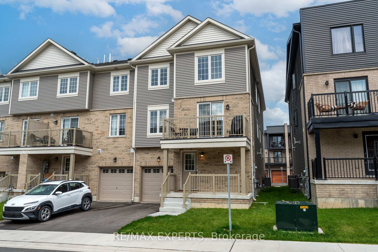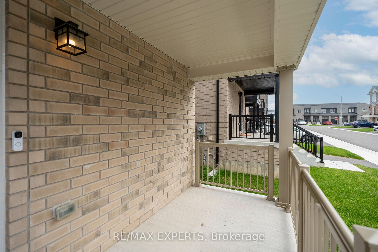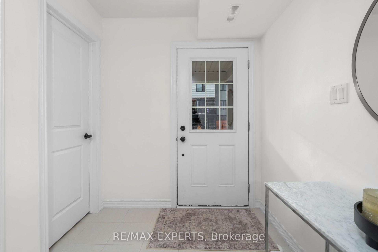$488,888
Available - For Sale
Listing ID: S12228715
16 Silo Mews , Barrie, L9J 0V3, Simcoe
| This stunning newly built freehold end unit townhome offers the perfect blend of comfort, style, and functionality. Featuring 3 spacious bedrooms and 3 bathrooms, this home boasts an open concept floor plan ideal for both everyday living and entertaining. It also includes a spacious main floor office that can easily be converted into a 4th bedroom, offering flexible living options to suit your family's needs. The bright and airy main living space is flooded with natural sunlight, showcasing a modern kitchen complete with granite countertops, backsplash, and upgraded cabinetry. Enjoy casual meals at the breakfast bar or host family and friends in the generous living and dining spaces. Upstairs, you'll find three well appointed bedrooms, while the upgraded wrought iron staircase adds a touch of elegance. Additional features include stylish zebra blinds throughout, enhancing both privacy and natural light control. Located in a desirable neighbourhood with easy access to amenities, schools, and commuter routes, this move-in ready townhome is a must see! |
| Price | $488,888 |
| Taxes: | $1425.87 |
| Assessment Year: | 2024 |
| Occupancy: | Owner |
| Address: | 16 Silo Mews , Barrie, L9J 0V3, Simcoe |
| Directions/Cross Streets: | Mapleview Dr E & Prince William Way |
| Rooms: | 4 |
| Rooms +: | 5 |
| Bedrooms: | 3 |
| Bedrooms +: | 0 |
| Family Room: | T |
| Basement: | Other |
| Level/Floor | Room | Length(ft) | Width(ft) | Descriptions | |
| Room 1 | Main | Foyer | 6.66 | 11.91 | Tile Floor |
| Room 2 | Main | Furnace R | 12.23 | 10.23 | |
| Room 3 | Main | Bathroom | 4.46 | 4.89 | Tile Floor |
| Room 4 | Second | Kitchen | 13.74 | 9.97 | Tile Floor |
| Room 5 | Second | Family Ro | 11.81 | 13.64 | Laminate |
| Room 6 | Second | Dining Ro | 11.97 | 8.23 | Laminate |
| Room 7 | Second | Office | 10.07 | 8.07 | Laminate |
| Room 8 | Third | Primary B | 9.81 | 14.4 | |
| Room 9 | Third | Bedroom 2 | 10.4 | 8.72 | Laminate |
| Room 10 | Third | Bedroom 3 | 8.72 | 12.23 | Laminate |
| Room 11 | Third | Bathroom | 7.74 | 4.89 | Tile Floor |
| Room 12 | Third | Bathroom | 7.81 | 7.74 | Tile Floor |
| Washroom Type | No. of Pieces | Level |
| Washroom Type 1 | 2 | Main |
| Washroom Type 2 | 4 | Third |
| Washroom Type 3 | 4 | Third |
| Washroom Type 4 | 0 | |
| Washroom Type 5 | 0 |
| Total Area: | 0.00 |
| Approximatly Age: | 0-5 |
| Property Type: | Att/Row/Townhouse |
| Style: | 3-Storey |
| Exterior: | Brick Front, Vinyl Siding |
| Garage Type: | Built-In |
| (Parking/)Drive: | Private |
| Drive Parking Spaces: | 1 |
| Park #1 | |
| Parking Type: | Private |
| Park #2 | |
| Parking Type: | Private |
| Pool: | None |
| Approximatly Age: | 0-5 |
| Approximatly Square Footage: | 1500-2000 |
| Property Features: | Beach, Golf |
| CAC Included: | N |
| Water Included: | N |
| Cabel TV Included: | N |
| Common Elements Included: | N |
| Heat Included: | N |
| Parking Included: | N |
| Condo Tax Included: | N |
| Building Insurance Included: | N |
| Fireplace/Stove: | N |
| Heat Type: | Forced Air |
| Central Air Conditioning: | Central Air |
| Central Vac: | N |
| Laundry Level: | Syste |
| Ensuite Laundry: | F |
| Sewers: | Sewer |
$
%
Years
This calculator is for demonstration purposes only. Always consult a professional
financial advisor before making personal financial decisions.
| Although the information displayed is believed to be accurate, no warranties or representations are made of any kind. |
| RE/MAX EXPERTS |
|
|

HANIF ARKIAN
Broker
Dir:
416-871-6060
Bus:
416-798-7777
Fax:
905-660-5393
| Book Showing | Email a Friend |
Jump To:
At a Glance:
| Type: | Freehold - Att/Row/Townhouse |
| Area: | Simcoe |
| Municipality: | Barrie |
| Neighbourhood: | Rural Barrie Southeast |
| Style: | 3-Storey |
| Approximate Age: | 0-5 |
| Tax: | $1,425.87 |
| Beds: | 3 |
| Baths: | 3 |
| Fireplace: | N |
| Pool: | None |
Locatin Map:
Payment Calculator:

