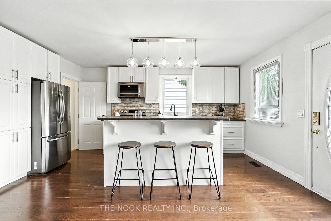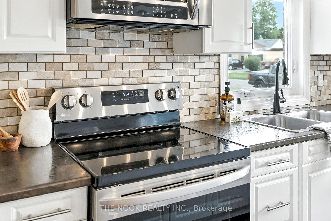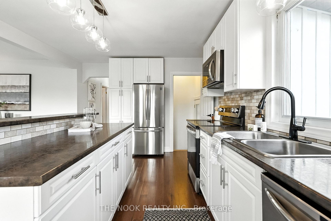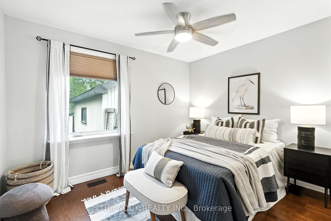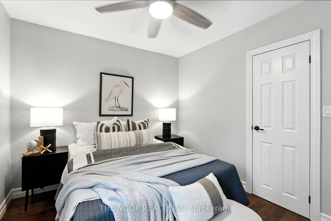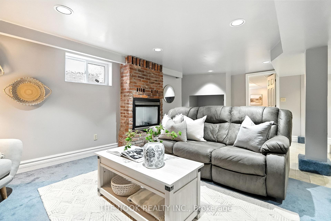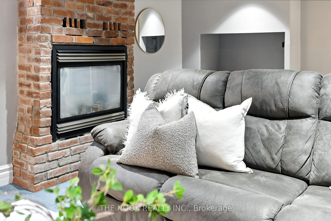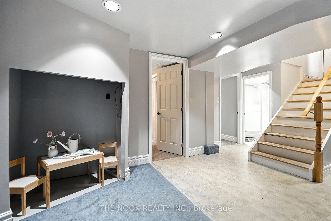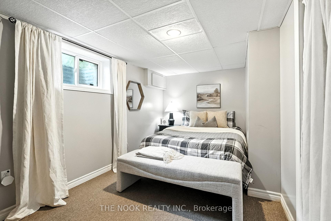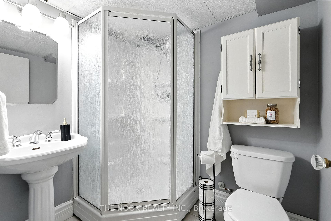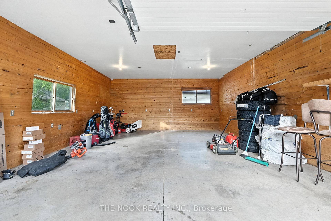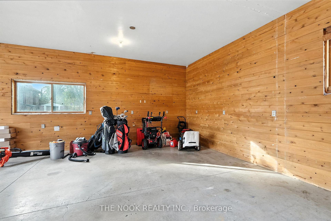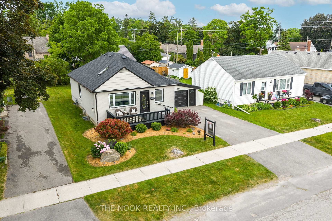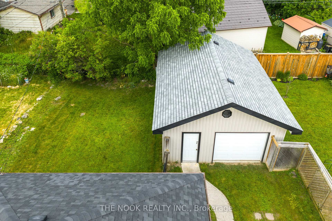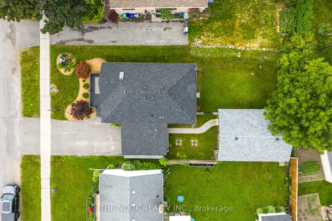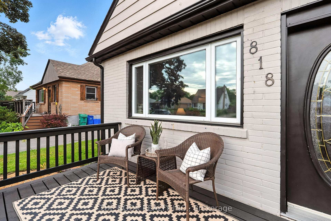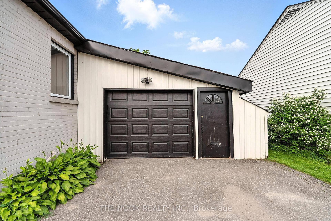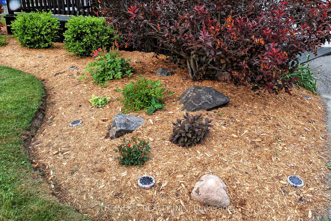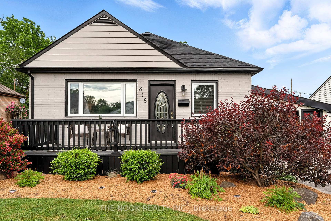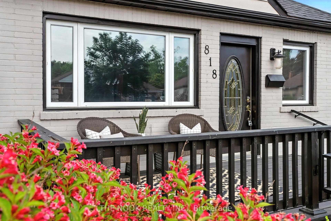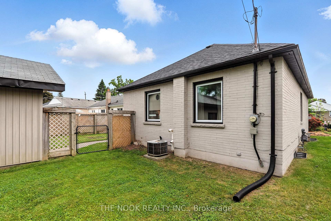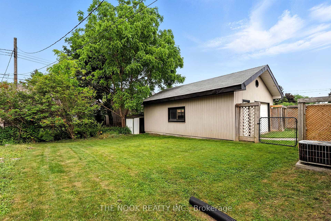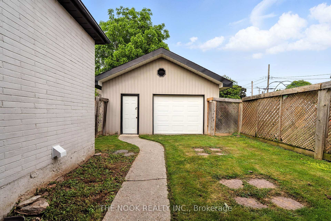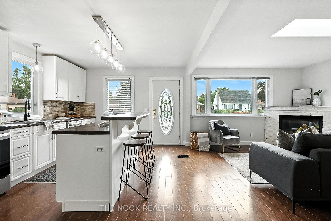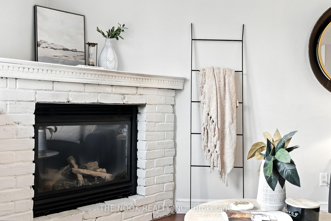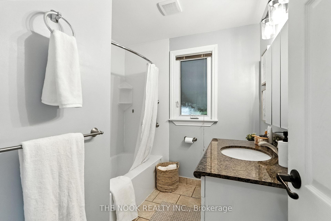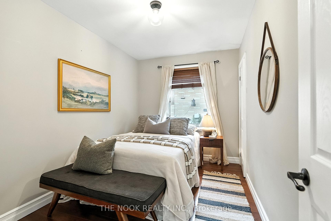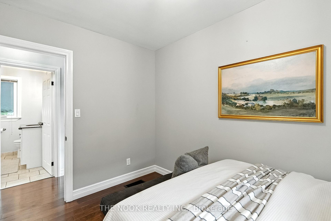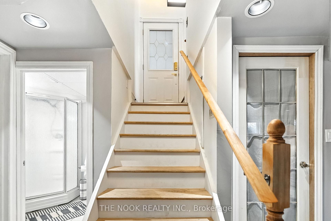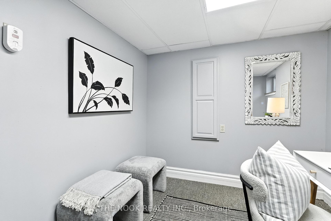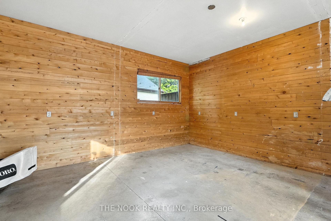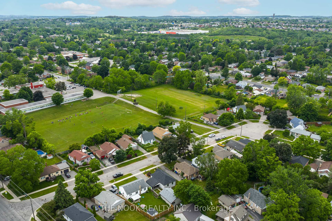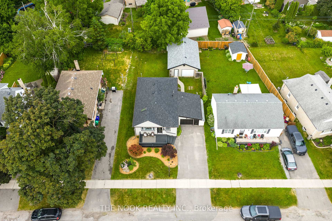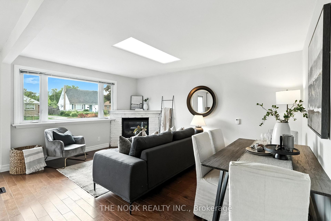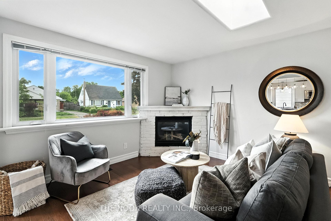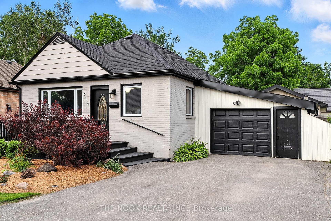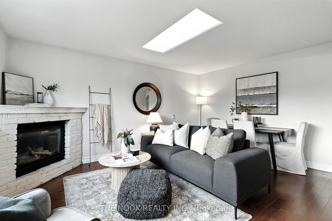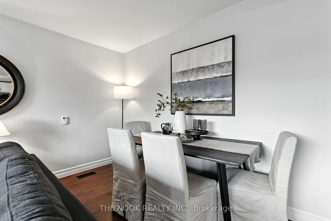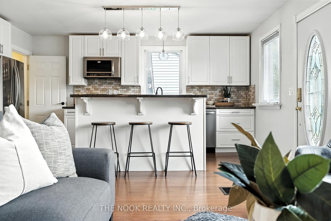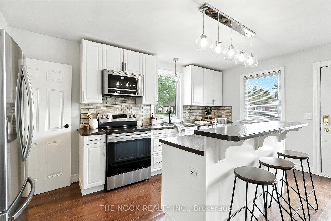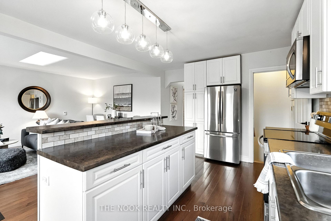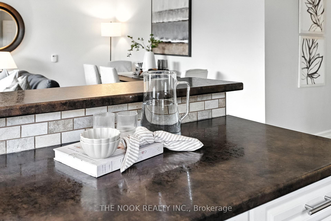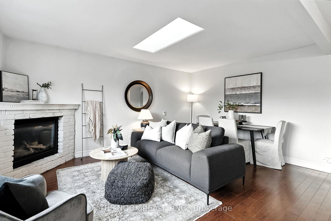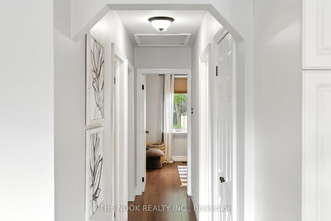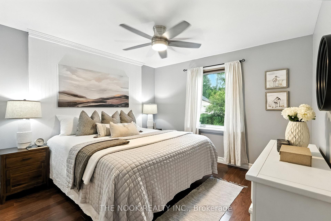$599,900
Available - For Sale
Listing ID: X12233133
818 Nicholls Stre , Peterborough North, K9H 5T8, Peterborough
| ***OPEN HOUSES CANCELLED*** Beautifully Updated Bungalow In Peterborough's Sought-After North End - A Quiet, Established Neighborhood Known For Its Charm And Convenience. This Home Has Striking Curb Appeal With Its Modern Grey Brick Exterior, Black Accent Windows, And A Covered Carport With Ample Driveway Parking. The Standout Feature Is The Incredible 560 Sq. Ft. Detached Shop, Fully Insulated And Wired, Making It Ideal For Contractors, Hobbyists, Or A Dream Home Gym Or Rec Space. Inside, The Home Has Been Thoughtfully Renovated With A Bright Open-Concept Layout. The Modern Kitchen Features A Centre Island With A Breakfast Bar, Stainless Steel Appliances, And Plenty Of Prep Space, Flowing Seamlessly Into The Living And Dining Area. The Main Floor Also Offers Three Bedrooms, Hardwood Flooring, And An Updated Four-Piece Bathroom. A Separate Side Entrance Leads To The Fully Finished Basement, Providing Great Potential For Extra Living Space. Downstairs, You'll Find A Spacious Family Room, An Additional Bedroom, An Office, And A Three-Piece Bathroom. Well Cared For And Move-In Ready, This Property Offers Incredible Value For First-Time Buyers, Downsizers, Or Investors. Roof Replaced In 2021. Quality Vinyl Windows. With Its Unbeatable Combination Of Modern Updates, Functional Layout, And A Rare Detached Shop, This Home Is Truly Something Special. |
| Price | $599,900 |
| Taxes: | $3800.11 |
| Occupancy: | Owner |
| Address: | 818 Nicholls Stre , Peterborough North, K9H 5T8, Peterborough |
| Directions/Cross Streets: | Water St & Parkhill Rd W |
| Rooms: | 5 |
| Rooms +: | 3 |
| Bedrooms: | 3 |
| Bedrooms +: | 2 |
| Family Room: | F |
| Basement: | Finished, Separate Ent |
| Level/Floor | Room | Length(ft) | Width(ft) | Descriptions | |
| Room 1 | Main | Living Ro | 23.45 | 15.94 | Combined w/Kitchen, Gas Fireplace |
| Room 2 | Main | Kitchen | 23.45 | 15.94 | Combined w/Living, Centre Island, Backsplash |
| Room 3 | Main | Primary B | 13.81 | 11.55 | |
| Room 4 | Main | Bedroom 2 | 7.9 | 8.23 | |
| Room 5 | Main | Bedroom 3 | 11.05 | 9.38 | |
| Room 6 | Basement | Recreatio | 22.5 | 15.51 | Gas Fireplace, Pot Lights |
| Room 7 | Basement | Bedroom 4 | 14.66 | 8.4 | |
| Room 8 | Basement | Bedroom 5 | 9.94 | 8.59 |
| Washroom Type | No. of Pieces | Level |
| Washroom Type 1 | 4 | Main |
| Washroom Type 2 | 3 | Basement |
| Washroom Type 3 | 0 | |
| Washroom Type 4 | 0 | |
| Washroom Type 5 | 0 |
| Total Area: | 0.00 |
| Property Type: | Detached |
| Style: | Bungalow |
| Exterior: | Brick |
| Garage Type: | Detached |
| Drive Parking Spaces: | 4 |
| Pool: | None |
| Other Structures: | Out Buildings |
| Approximatly Square Footage: | 700-1100 |
| CAC Included: | N |
| Water Included: | N |
| Cabel TV Included: | N |
| Common Elements Included: | N |
| Heat Included: | N |
| Parking Included: | N |
| Condo Tax Included: | N |
| Building Insurance Included: | N |
| Fireplace/Stove: | Y |
| Heat Type: | Forced Air |
| Central Air Conditioning: | Central Air |
| Central Vac: | N |
| Laundry Level: | Syste |
| Ensuite Laundry: | F |
| Sewers: | Sewer |
$
%
Years
This calculator is for demonstration purposes only. Always consult a professional
financial advisor before making personal financial decisions.
| Although the information displayed is believed to be accurate, no warranties or representations are made of any kind. |
| THE NOOK REALTY INC. |
|
|

HANIF ARKIAN
Broker
Dir:
416-871-6060
Bus:
416-798-7777
Fax:
905-660-5393
| Virtual Tour | Book Showing | Email a Friend |
Jump To:
At a Glance:
| Type: | Freehold - Detached |
| Area: | Peterborough |
| Municipality: | Peterborough North |
| Neighbourhood: | 1 South |
| Style: | Bungalow |
| Tax: | $3,800.11 |
| Beds: | 3+2 |
| Baths: | 2 |
| Fireplace: | Y |
| Pool: | None |
Locatin Map:
Payment Calculator:

