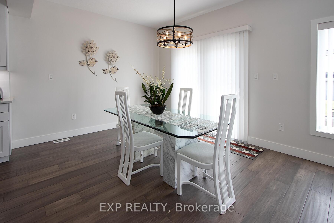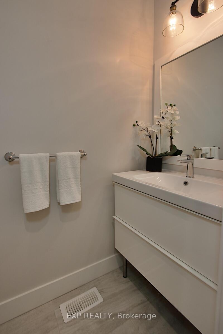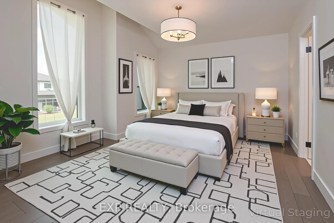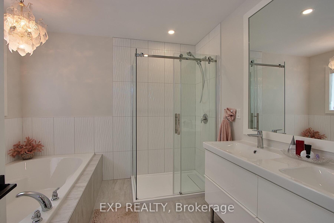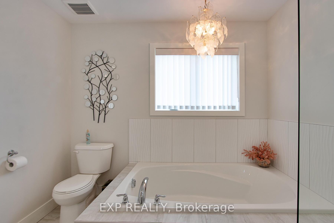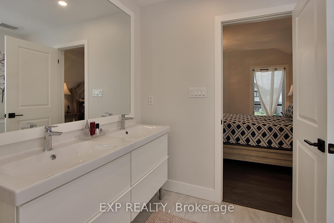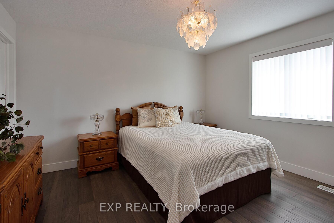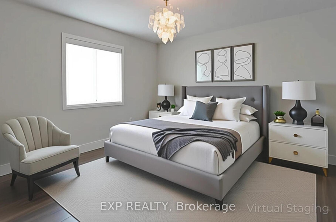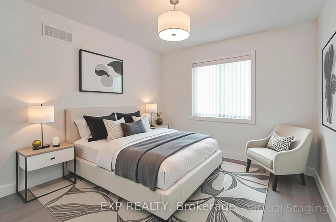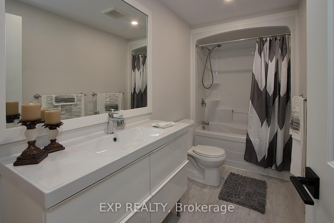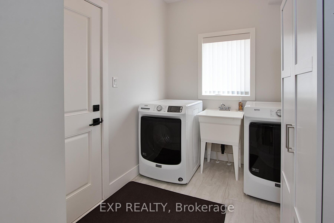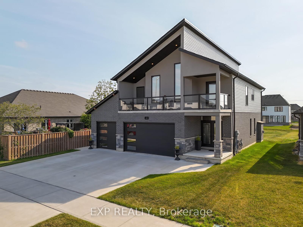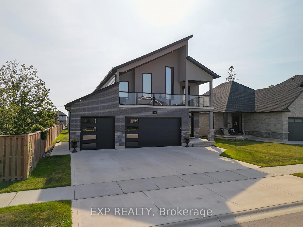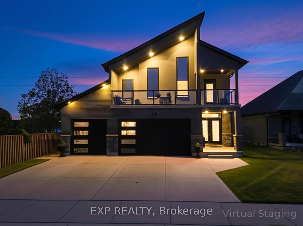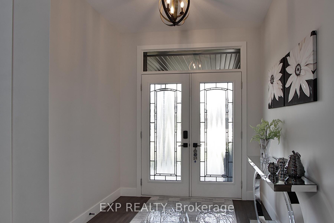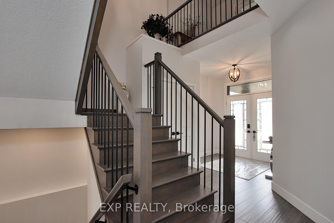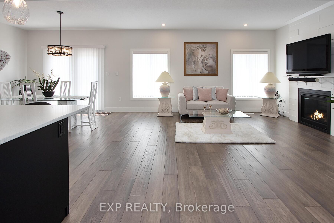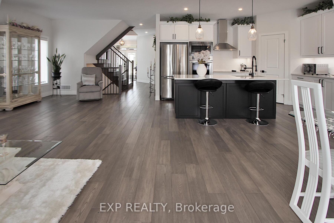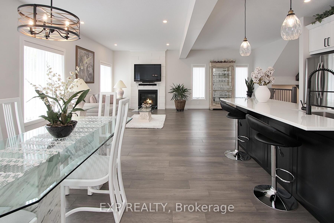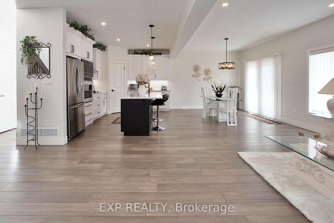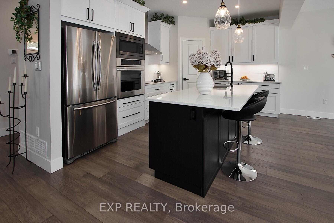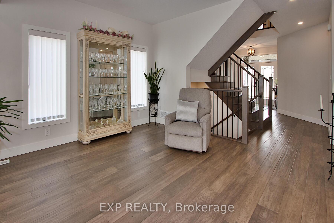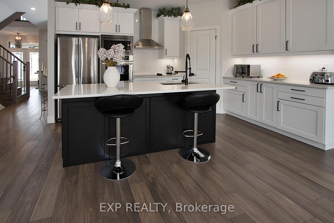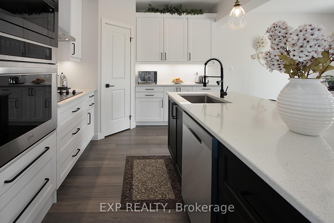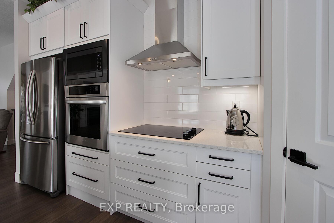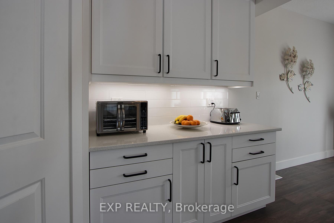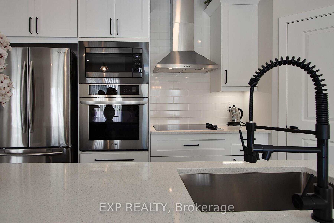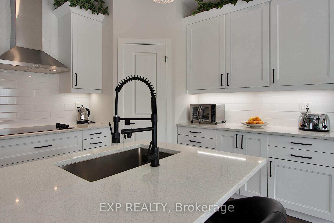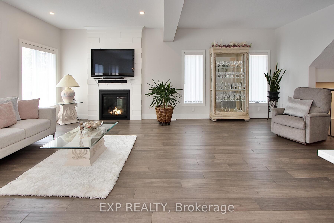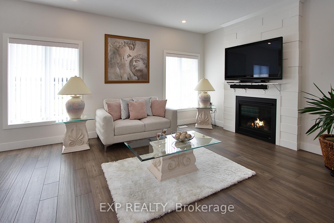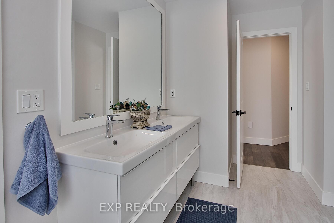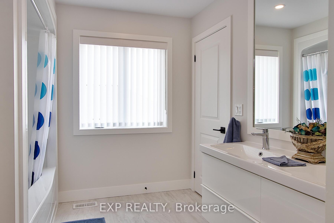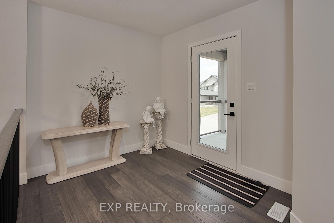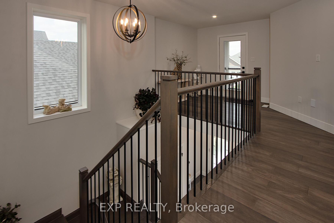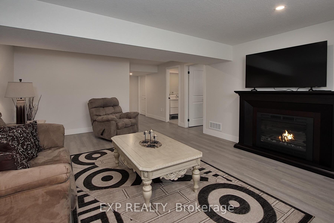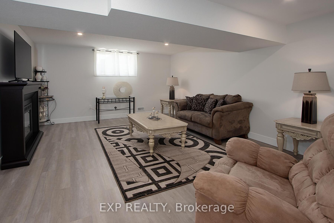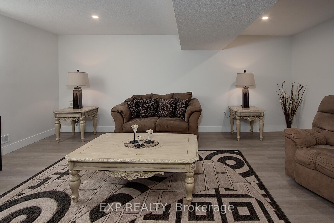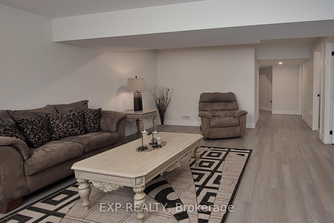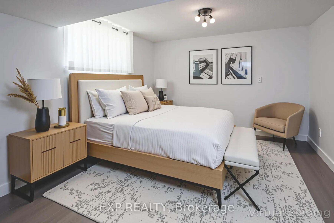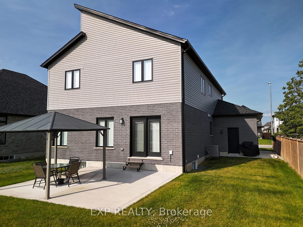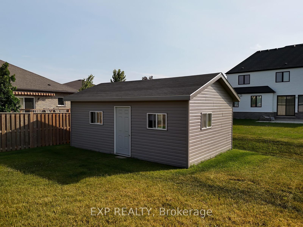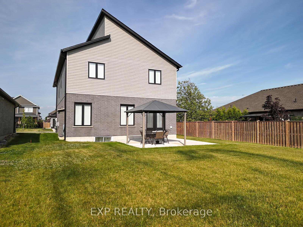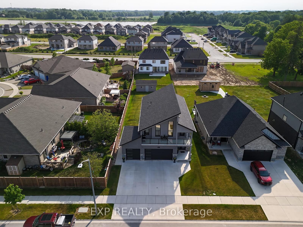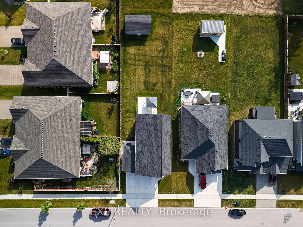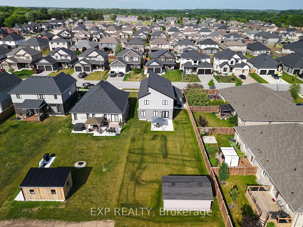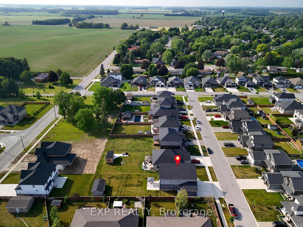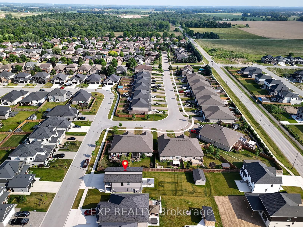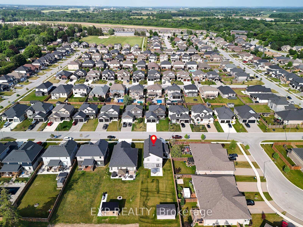$1,049,900
Available - For Sale
Listing ID: X12237279
84 Thames Springs Cres , Zorra, N0M 2M0, Oxford
| This one-of-a-kind custom-built luxury home offers 5 bedrooms (4+1), 4 bathrooms (3+1), and over 2990 sq. ft of beautifully finished living space on a deep 173-ft lot. Featuring a striking modern design with soaring ceilings, a crisp roofline, and a second-floor covered balcony with regal glass railings off the primary suite, this home seamlessly blends elegance and function. The main floor boasts 9-ft ceilings, an open-concept layout, engineered hardwood flooring, a natural gas fireplace, main-floor laundry, and a decorative oak staircase with matching railings. The gourmet kitchen is equipped with a large island, granite countertops, ceramic tiles, stainless steel appliances, built-in microwave and oven, walk-in pantry, and ample cabinet space, with walkout access to a backyard deck and covered gazebo ideal for entertaining. The spacious primary bedroom features a cathedral ceiling, walk-in closet, and a luxury 5-piece ensuite. Additional highlights include a 3-car garage, parking for 6, concrete driveway, central vacuum system, owned water softener, and modern finishes throughout including LED pot lights and window coverings. The professionally finished basement adds a family room, bedroom, 4-piece bath, electric fireplace, and a cozy sitting area with walkout to a 27-ft east-facing balcony. With thoughtful design, upscale finishes, and exceptional outdoor spaces, this home offers a rare blend of lifestyle and luxury. |
| Price | $1,049,900 |
| Taxes: | $5320.00 |
| Assessment Year: | 2024 |
| Occupancy: | Owner |
| Address: | 84 Thames Springs Cres , Zorra, N0M 2M0, Oxford |
| Acreage: | < .50 |
| Directions/Cross Streets: | Darlison Drive |
| Rooms: | 8 |
| Rooms +: | 2 |
| Bedrooms: | 4 |
| Bedrooms +: | 1 |
| Family Room: | F |
| Basement: | Full, Finished |
| Level/Floor | Room | Length(ft) | Width(ft) | Descriptions | |
| Room 1 | Main | Foyer | 7.94 | 11.51 | |
| Room 2 | Main | Laundry | 10.14 | 6.76 | |
| Room 3 | Main | Kitchen | 15.48 | 10.96 | |
| Room 4 | Main | Pantry | 3.71 | 4.36 | |
| Room 5 | Main | Dining Ro | 15.48 | 10.99 | |
| Room 6 | Main | Living Ro | 12.86 | 21.94 | |
| Room 7 | Second | Bedroom | 12.82 | 13.25 | Walk-In Closet(s) |
| Room 8 | Second | Bedroom 3 | 10.96 | 9.54 | Walk-In Closet(s) |
| Room 9 | Second | Bedroom 2 | 13.12 | 12.23 | Walk-In Closet(s), 4 Pc Ensuite |
| Room 10 | Second | Bathroom | 11.61 | 9.05 | 4 Pc Ensuite |
| Room 11 | Second | Primary B | 19.52 | 12.96 | 5 Pc Ensuite, Walk-In Closet(s) |
| Room 12 | Second | Bathroom | 9.84 | 9.25 | 5 Pc Ensuite |
| Room 13 | Lower | Family Ro | 14.92 | 18.56 | |
| Room 14 | Lower | Office | 12.04 | 15.65 | |
| Room 15 | Lower | Bathroom | 12.04 | 4.89 | 4 Pc Bath |
| Washroom Type | No. of Pieces | Level |
| Washroom Type 1 | 2 | Main |
| Washroom Type 2 | 4 | Second |
| Washroom Type 3 | 5 | Second |
| Washroom Type 4 | 4 | Basement |
| Washroom Type 5 | 0 |
| Total Area: | 0.00 |
| Approximatly Age: | 0-5 |
| Property Type: | Detached |
| Style: | 2-Storey |
| Exterior: | Brick, Stucco (Plaster) |
| Garage Type: | Built-In |
| (Parking/)Drive: | Private Tr |
| Drive Parking Spaces: | 3 |
| Park #1 | |
| Parking Type: | Private Tr |
| Park #2 | |
| Parking Type: | Private Tr |
| Pool: | None |
| Other Structures: | Fence - Partia |
| Approximatly Age: | 0-5 |
| Approximatly Square Footage: | 2000-2500 |
| Property Features: | Golf, Library |
| CAC Included: | N |
| Water Included: | N |
| Cabel TV Included: | N |
| Common Elements Included: | N |
| Heat Included: | N |
| Parking Included: | N |
| Condo Tax Included: | N |
| Building Insurance Included: | N |
| Fireplace/Stove: | Y |
| Heat Type: | Forced Air |
| Central Air Conditioning: | Central Air |
| Central Vac: | Y |
| Laundry Level: | Syste |
| Ensuite Laundry: | F |
| Elevator Lift: | False |
| Sewers: | Sewer |
| Utilities-Hydro: | Y |
$
%
Years
This calculator is for demonstration purposes only. Always consult a professional
financial advisor before making personal financial decisions.
| Although the information displayed is believed to be accurate, no warranties or representations are made of any kind. |
| EXP REALTY |
|
|

HANIF ARKIAN
Broker
Dir:
416-871-6060
Bus:
416-798-7777
Fax:
905-660-5393
| Book Showing | Email a Friend |
Jump To:
At a Glance:
| Type: | Freehold - Detached |
| Area: | Oxford |
| Municipality: | Zorra |
| Neighbourhood: | Thamesford |
| Style: | 2-Storey |
| Approximate Age: | 0-5 |
| Tax: | $5,320 |
| Beds: | 4+1 |
| Baths: | 4 |
| Fireplace: | Y |
| Pool: | None |
Locatin Map:
Payment Calculator:

