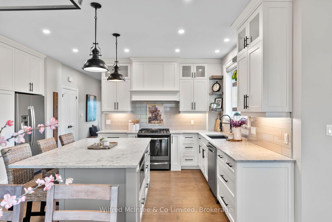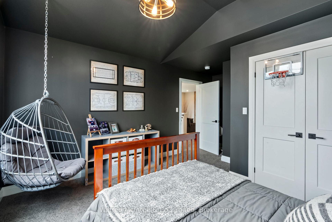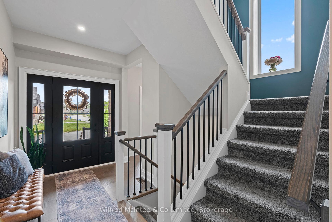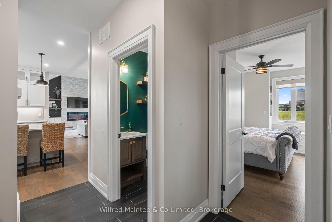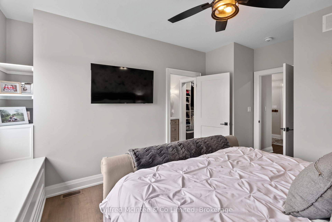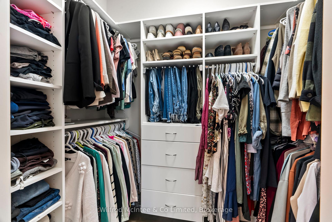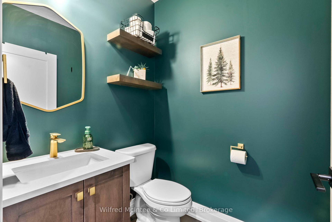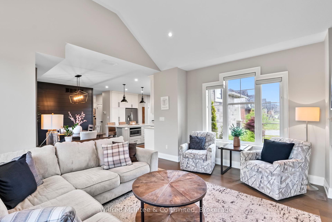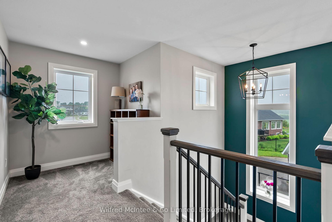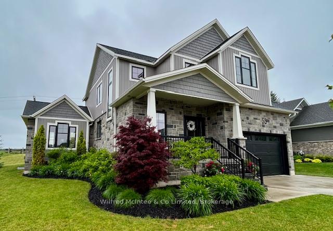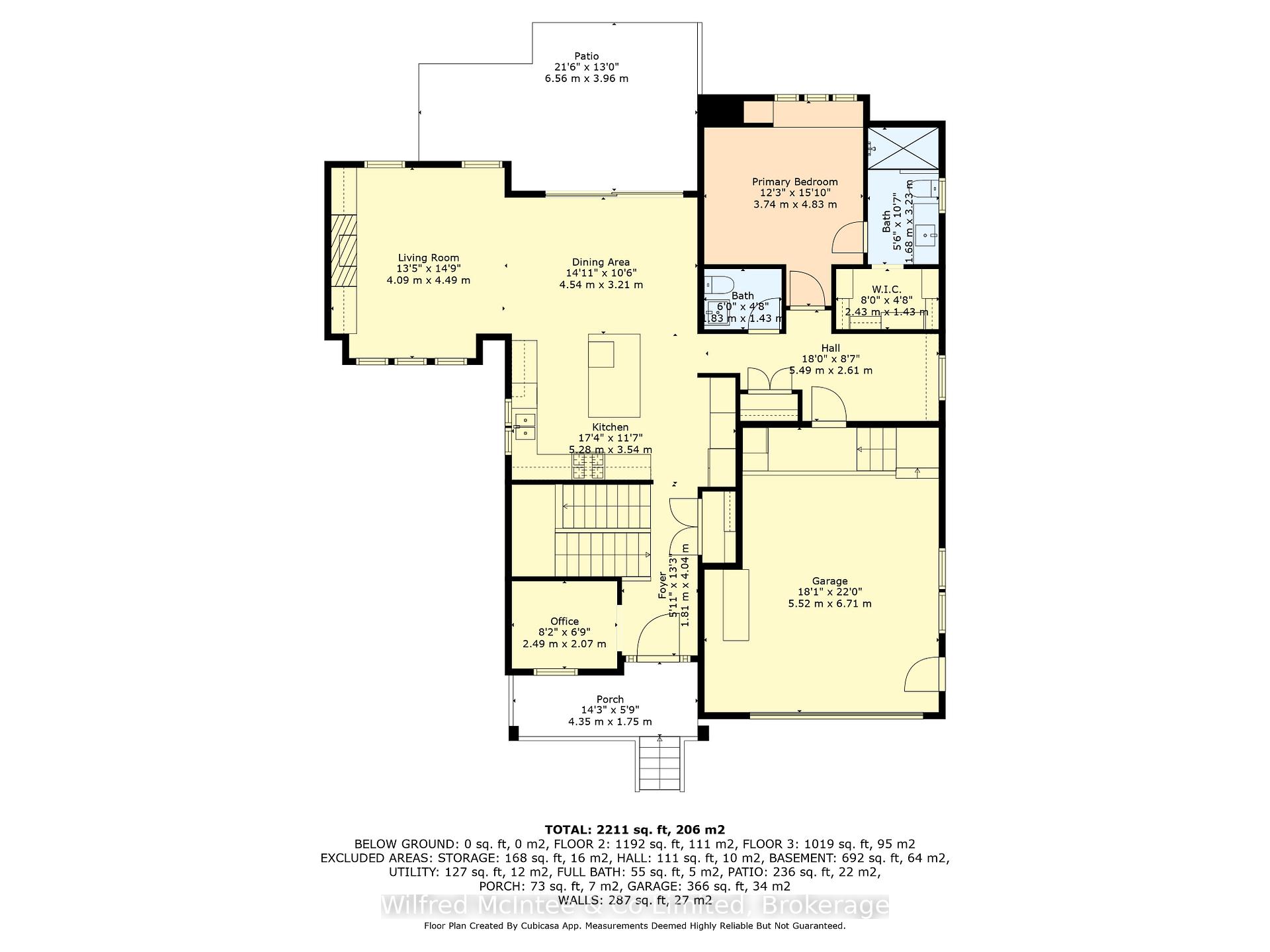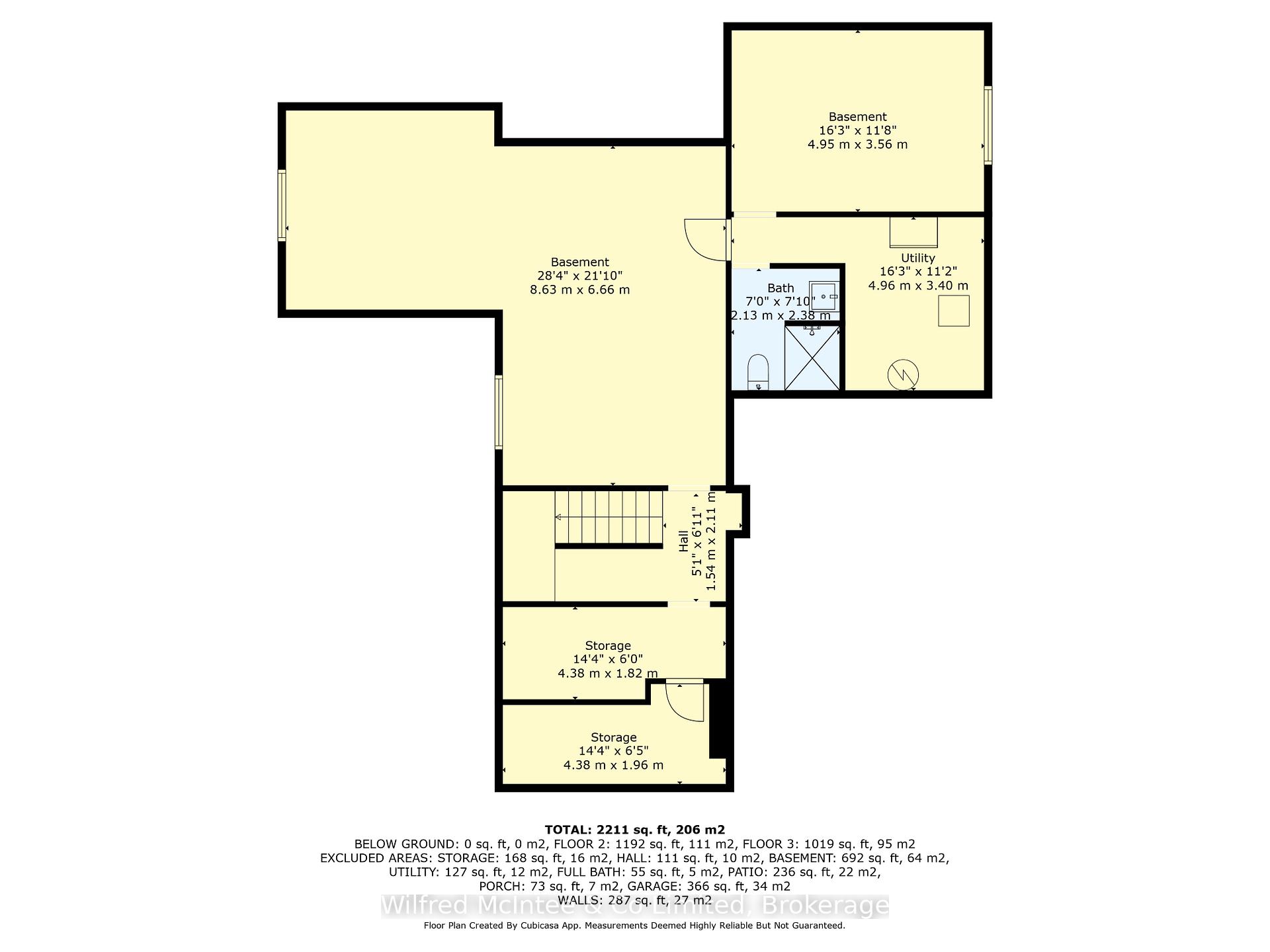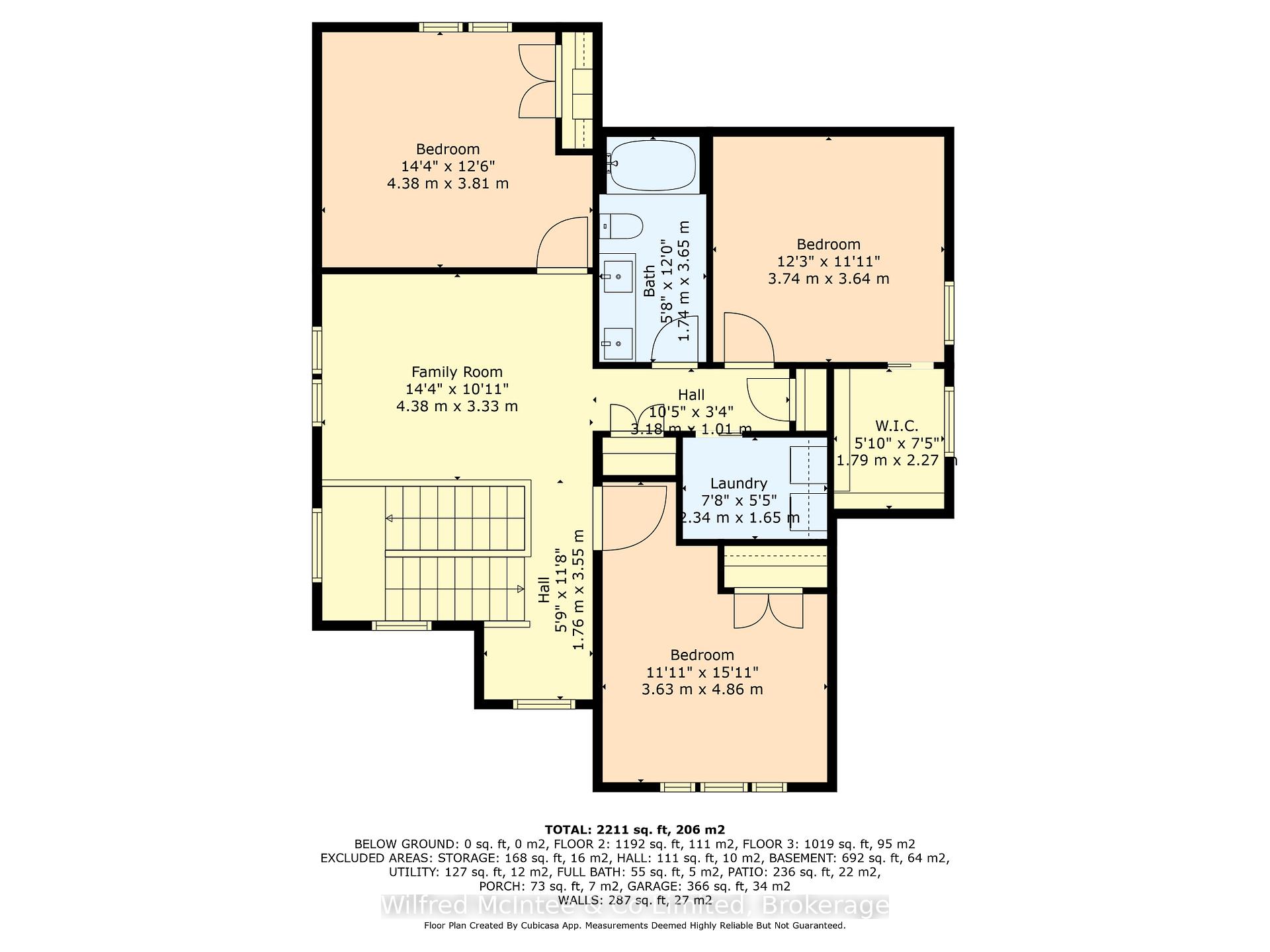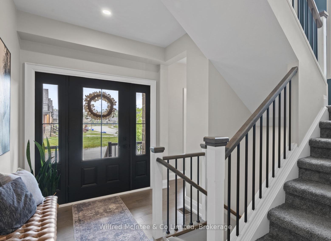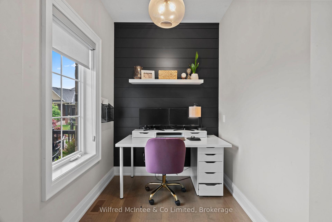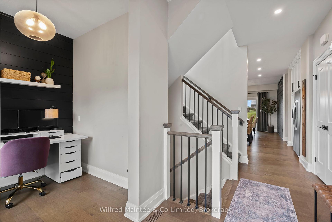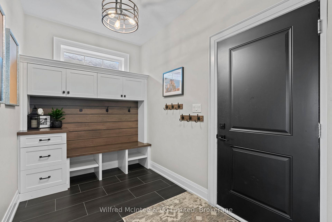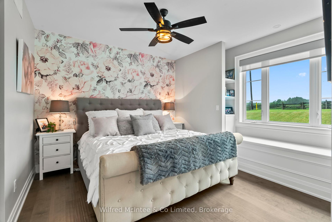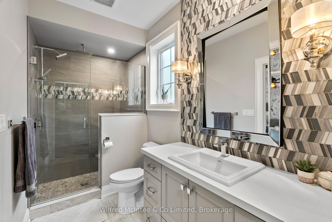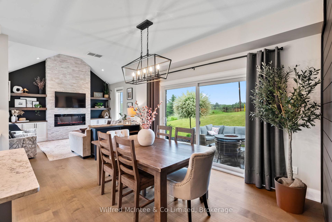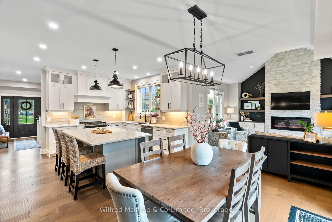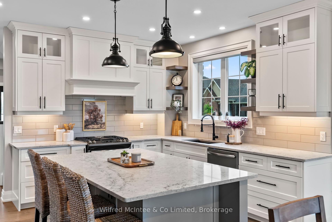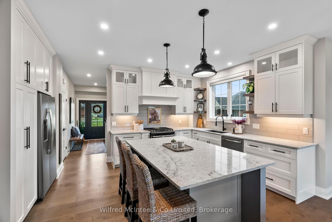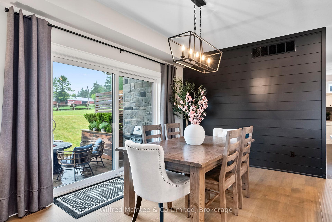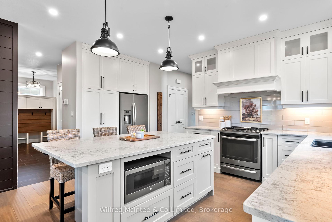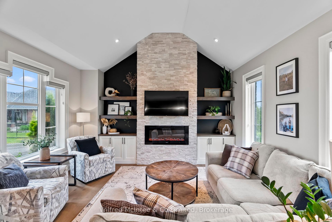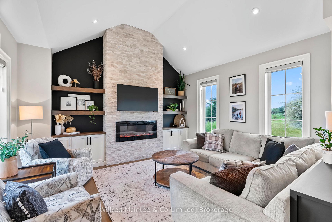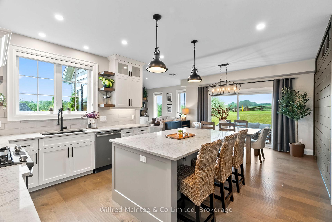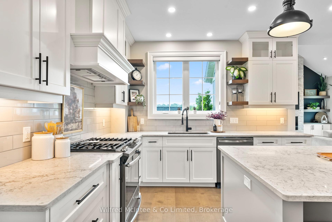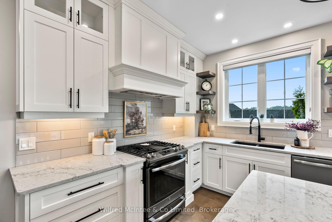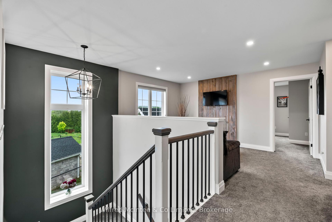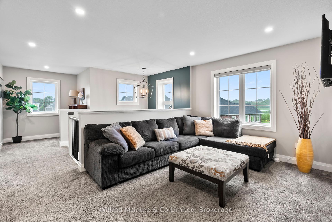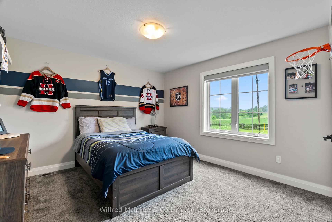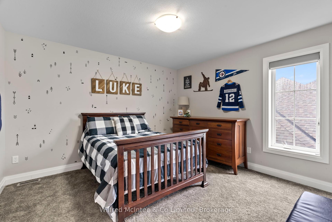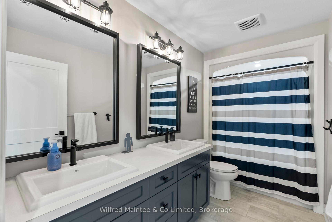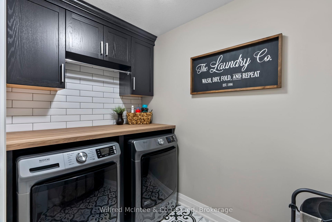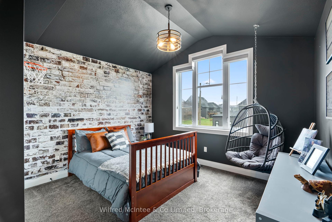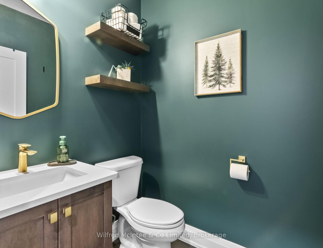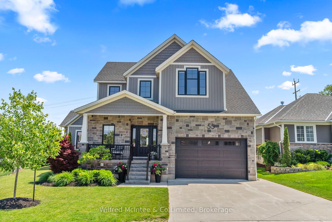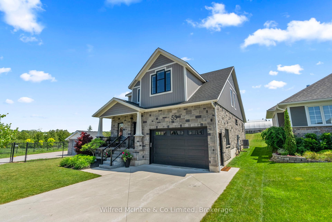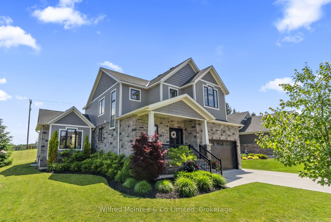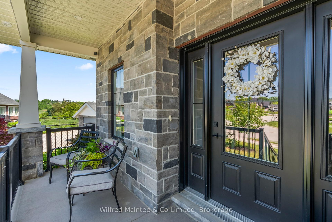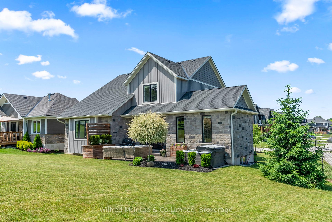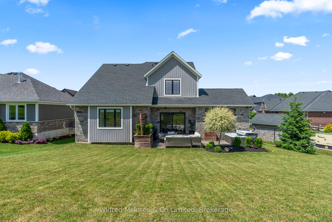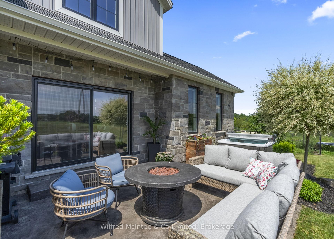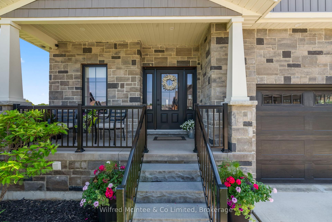$874,900
Available - For Sale
Listing ID: X12237282
55 Fischer Dairy Road , Brockton, N0G 2V0, Bruce
| Welcome to this beautifully finished 2-story home in a highly sought-after neighborhood, perfectly positioned with views of the picturesque Saugeen River. This 4 bedroom, 3 bathroom home offers the ideal blend of style, space, and functionality for modern family living.The main floor boasts a spacious primary bedroom with a walk-in closet and a luxurious ensuite bathroom, providing the perfect retreat. The heart of the home is a custom kitchen complete with quartz countertops, slate appliances, and stylish cabinetry open to a bright dining area and cozy living room with a fireplace. Upstairs, you'll find three generously sized bedrooms, a full five-piece bathroom, a versatile loft area perfect for a cozy tv room or play area, and the convenience of second-floor laundry. The basement of this home has loads of potential with walls already framed and a layout in place, it's ready for your personal touch. Easily transform the space into a cozy rec room with additional bedrooms, home office, or gym and a three piece bathroom offering even more functionality. Enjoy the serenity of a beautiful backyard that backs onto open fields and overlooks the beautiful Saugeen River. Whether you're sipping your morning coffee on the patio or unwinding at sunset, this peaceful outdoor space offers the perfect blend of privacy and natural beauty. With quality craftsmanship throughout, and close proximity to schools and amenities, this home offers comfort, style, and location all in one. |
| Price | $874,900 |
| Taxes: | $6650.00 |
| Occupancy: | Owner |
| Address: | 55 Fischer Dairy Road , Brockton, N0G 2V0, Bruce |
| Directions/Cross Streets: | Hinks St. |
| Rooms: | 15 |
| Bedrooms: | 4 |
| Bedrooms +: | 0 |
| Family Room: | F |
| Basement: | Unfinished |
| Level/Floor | Room | Length(ft) | Width(ft) | Descriptions | |
| Room 1 | Main | Office | 8.17 | 6.79 | |
| Room 2 | Main | Kitchen | 17.32 | 11.61 | |
| Room 3 | Main | Dining Ro | 14.89 | 10.53 | |
| Room 4 | Main | Living Ro | 13.42 | 14.73 | |
| Room 5 | Main | Mud Room | 18.01 | 8.56 | |
| Room 6 | Main | Primary B | 12.27 | 15.84 | |
| Room 7 | Main | Bathroom | 5.51 | 10.59 | 3 Pc Ensuite, Walk-In Closet(s) |
| Room 8 | Second | Laundry | 7.68 | 5.41 | |
| Room 9 | Second | Bedroom 2 | 14.37 | 12.6 | |
| Room 10 | Second | Bedroom 3 | 12.27 | 11.94 | |
| Room 11 | Second | Bedroom 4 | 11.91 | 15.94 | |
| Room 12 | Second | Loft | 14.37 | 10.92 | |
| Room 13 | Second | Bathroom | 5.71 | 11.97 | 5 Pc Bath |
| Room 14 | Main | Bathroom | 6 | 4.69 | 2 Pc Bath |
| Washroom Type | No. of Pieces | Level |
| Washroom Type 1 | 2 | Main |
| Washroom Type 2 | 3 | Main |
| Washroom Type 3 | 5 | Second |
| Washroom Type 4 | 0 | |
| Washroom Type 5 | 0 |
| Total Area: | 0.00 |
| Property Type: | Detached |
| Style: | 2-Storey |
| Exterior: | Stone, Vinyl Siding |
| Garage Type: | Attached |
| Drive Parking Spaces: | 4 |
| Pool: | None |
| Approximatly Square Footage: | 2000-2500 |
| CAC Included: | N |
| Water Included: | N |
| Cabel TV Included: | N |
| Common Elements Included: | N |
| Heat Included: | N |
| Parking Included: | N |
| Condo Tax Included: | N |
| Building Insurance Included: | N |
| Fireplace/Stove: | Y |
| Heat Type: | Forced Air |
| Central Air Conditioning: | Central Air |
| Central Vac: | N |
| Laundry Level: | Syste |
| Ensuite Laundry: | F |
| Sewers: | Sewer |
$
%
Years
This calculator is for demonstration purposes only. Always consult a professional
financial advisor before making personal financial decisions.
| Although the information displayed is believed to be accurate, no warranties or representations are made of any kind. |
| Wilfred McIntee & Co Limited |
|
|

HANIF ARKIAN
Broker
Dir:
416-871-6060
Bus:
416-798-7777
Fax:
905-660-5393
| Book Showing | Email a Friend |
Jump To:
At a Glance:
| Type: | Freehold - Detached |
| Area: | Bruce |
| Municipality: | Brockton |
| Neighbourhood: | Brockton |
| Style: | 2-Storey |
| Tax: | $6,650 |
| Beds: | 4 |
| Baths: | 3 |
| Fireplace: | Y |
| Pool: | None |
Locatin Map:
Payment Calculator:

