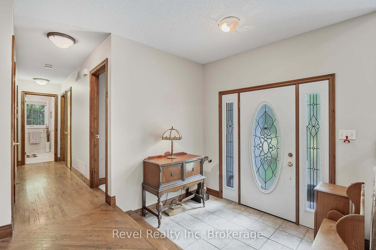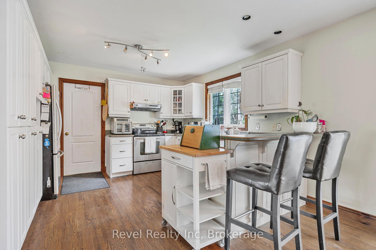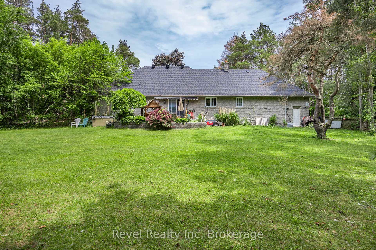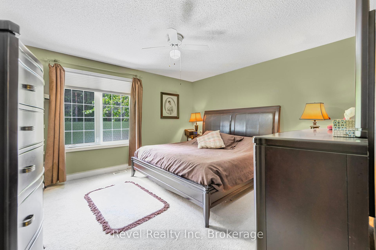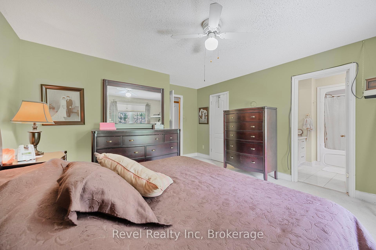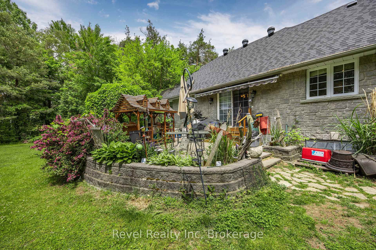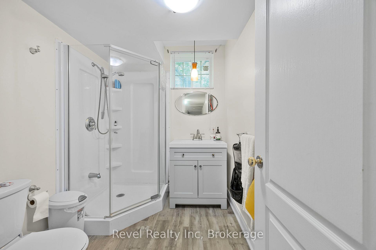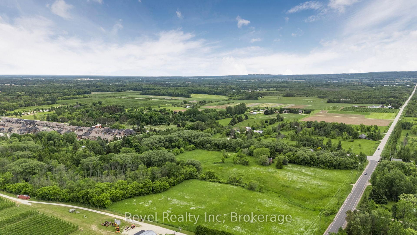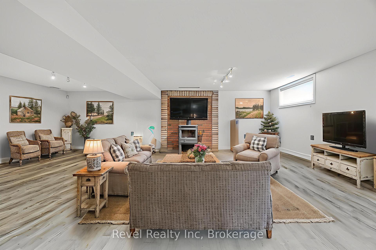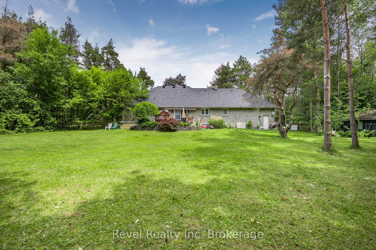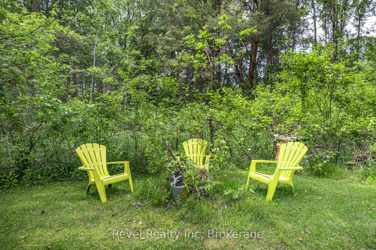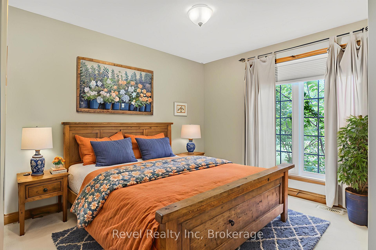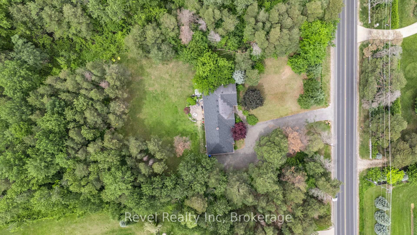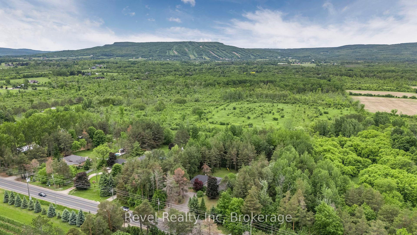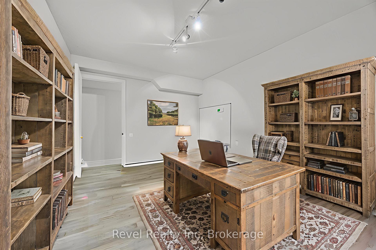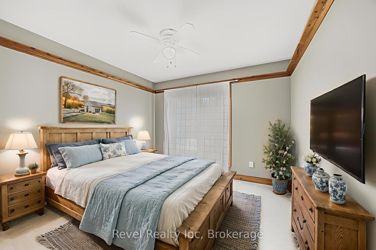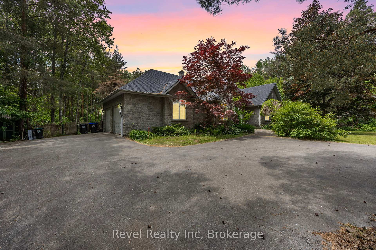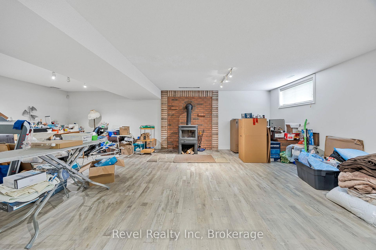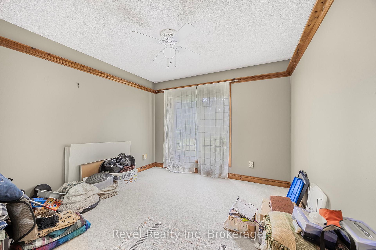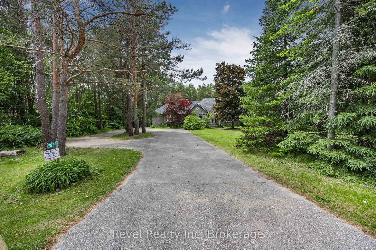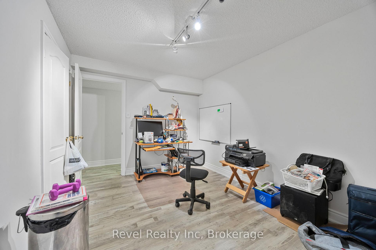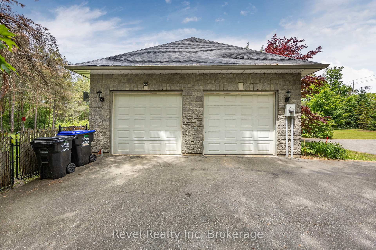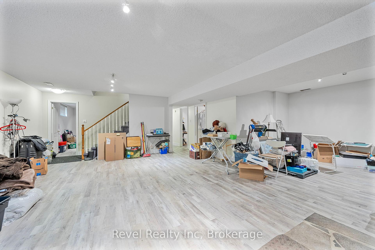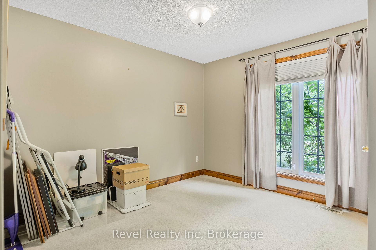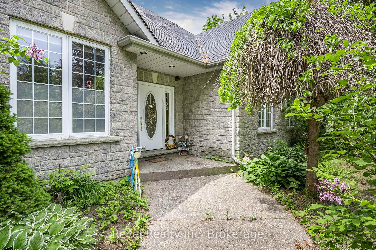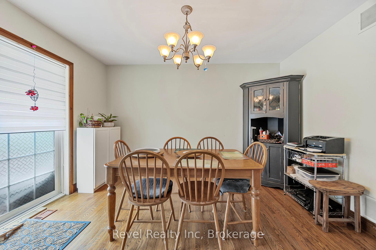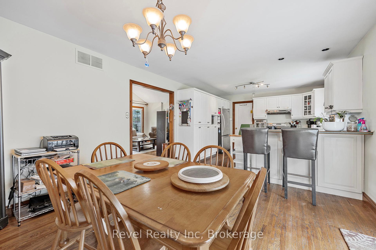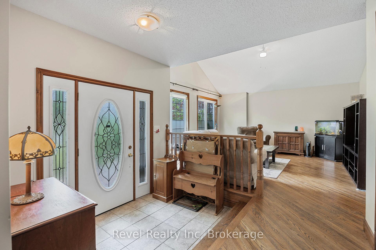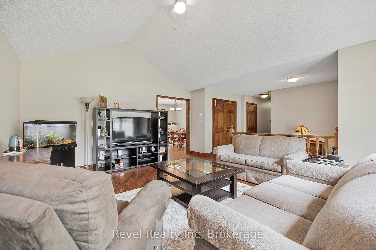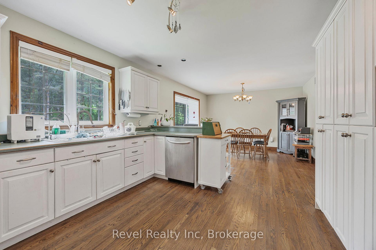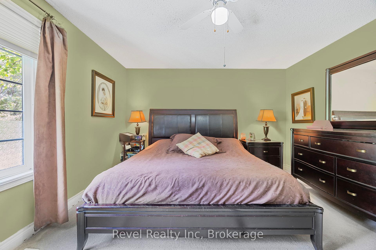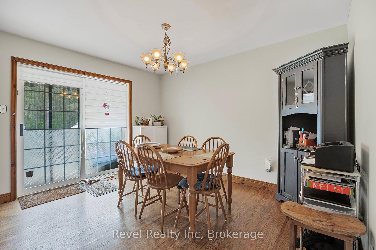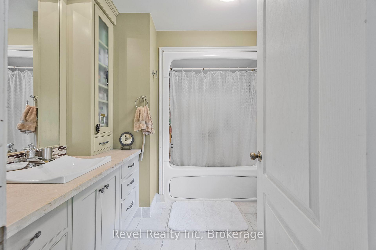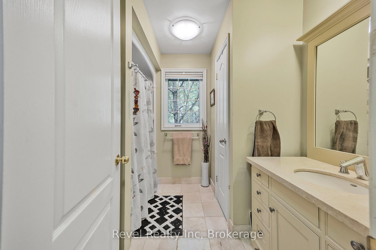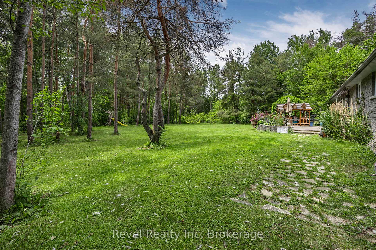$949,900
Available - For Sale
Listing ID: S12228855
2924 10 NOTTAWASAGA N/A North , Clearview, L9Y 3Y9, Simcoe
| This custom-built stone ranch bungalow by Patton & Sons offers 4 bedrooms, 3 bathrooms, and the perfect blend of charm, space, and functionalityall just minutes from Blue Mountain and downtown Collingwood. Set on an oversized lot with a private backyard, this home features an open-concept kitchen and dining area with walkout to the patio, a cozy wood-burning fireplace, and a spacious primary suite with ensuite. The finished basement includes a fourth bedroom, home office, and additional bathroomideal for guests or extended family. With recent updates including a new oil tank (2023), new roof in west side 2023 :Partial new roof as needed on east side 2024 and no rental equipment, this solid home is ready for its next chapter. Extras include a double car garage, drilled well, septic (emptied 2025), AC, and included appliances. |
| Price | $949,900 |
| Taxes: | $4678.23 |
| Occupancy: | Owner |
| Address: | 2924 10 NOTTAWASAGA N/A North , Clearview, L9Y 3Y9, Simcoe |
| Directions/Cross Streets: | Sixth St west of Collingwood, south on Tenth Line - property on west side |
| Rooms: | 9 |
| Rooms +: | 4 |
| Bedrooms: | 3 |
| Bedrooms +: | 1 |
| Family Room: | T |
| Basement: | Finished, Full |
| Level/Floor | Room | Length(ft) | Width(ft) | Descriptions | |
| Room 1 | Basement | Family Ro | 23.16 | 27.55 | |
| Room 2 | Main | Living Ro | 14.99 | 15.48 | |
| Room 3 | Main | Kitchen | 12.5 | 23.98 | |
| Room 4 | Basement | Den | 9.32 | 12.99 | |
| Room 5 | Basement | Bedroom | 14.46 | 18.14 | |
| Room 6 | Main | Bedroom | 10.5 | 12.99 | |
| Room 7 | Main | Bedroom | 10.73 | 11.48 | |
| Room 8 | Main | Primary B | 13.58 | 15.15 | |
| Room 9 | Main | Other | 5.64 | 12.99 | |
| Room 10 | Main | Bathroom | |||
| Room 11 | Main | Bathroom | |||
| Room 12 | Basement | Bathroom |
| Washroom Type | No. of Pieces | Level |
| Washroom Type 1 | 4 | Main |
| Washroom Type 2 | 3 | Basement |
| Washroom Type 3 | 0 | |
| Washroom Type 4 | 0 | |
| Washroom Type 5 | 0 |
| Total Area: | 0.00 |
| Property Type: | Detached |
| Style: | Bungalow |
| Exterior: | Stone |
| Garage Type: | Attached |
| (Parking/)Drive: | Other, Cir |
| Drive Parking Spaces: | 10 |
| Park #1 | |
| Parking Type: | Other, Cir |
| Park #2 | |
| Parking Type: | Other |
| Park #3 | |
| Parking Type: | Circular D |
| Pool: | None |
| Other Structures: | Fence - Full, |
| Approximatly Square Footage: | 1500-2000 |
| Property Features: | Wooded/Treed |
| CAC Included: | N |
| Water Included: | N |
| Cabel TV Included: | N |
| Common Elements Included: | N |
| Heat Included: | N |
| Parking Included: | N |
| Condo Tax Included: | N |
| Building Insurance Included: | N |
| Fireplace/Stove: | N |
| Heat Type: | Forced Air |
| Central Air Conditioning: | Central Air |
| Central Vac: | N |
| Laundry Level: | Syste |
| Ensuite Laundry: | F |
| Sewers: | Septic |
| Utilities-Cable: | Y |
| Utilities-Hydro: | Y |
$
%
Years
This calculator is for demonstration purposes only. Always consult a professional
financial advisor before making personal financial decisions.
| Although the information displayed is believed to be accurate, no warranties or representations are made of any kind. |
| Revel Realty Inc |
|
|

HANIF ARKIAN
Broker
Dir:
416-871-6060
Bus:
416-798-7777
Fax:
905-660-5393
| Book Showing | Email a Friend |
Jump To:
At a Glance:
| Type: | Freehold - Detached |
| Area: | Simcoe |
| Municipality: | Clearview |
| Neighbourhood: | Rural Clearview |
| Style: | Bungalow |
| Tax: | $4,678.23 |
| Beds: | 3+1 |
| Baths: | 3 |
| Fireplace: | N |
| Pool: | None |
Locatin Map:
Payment Calculator:

