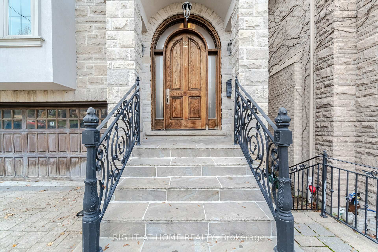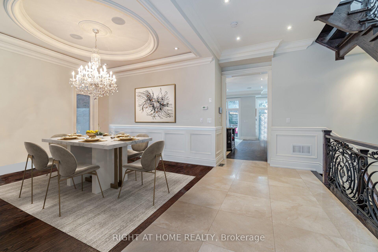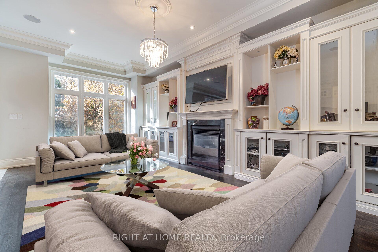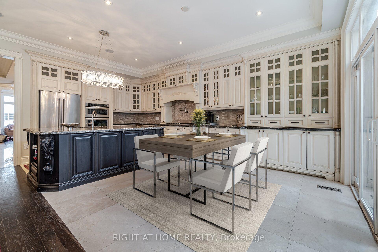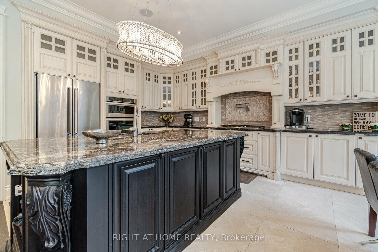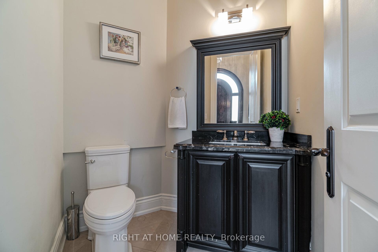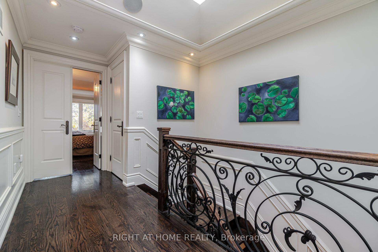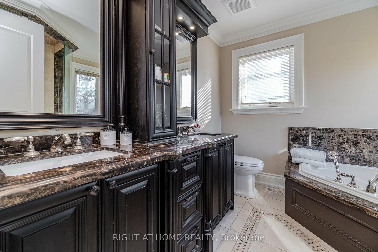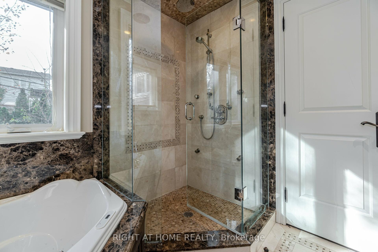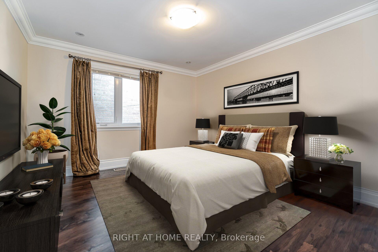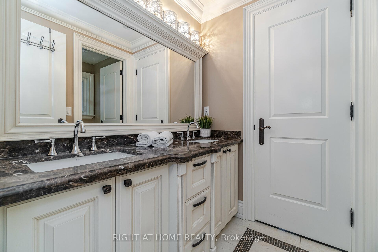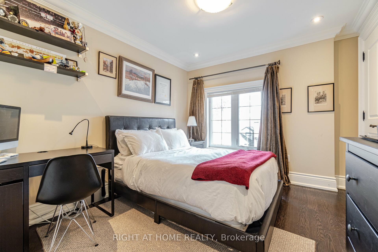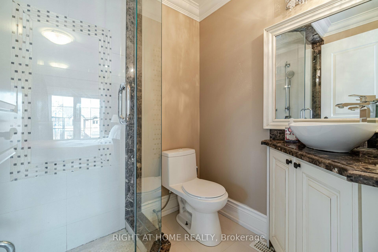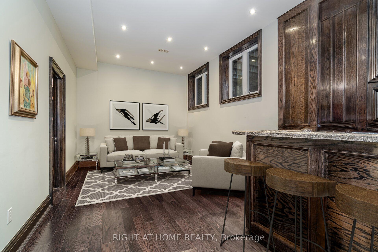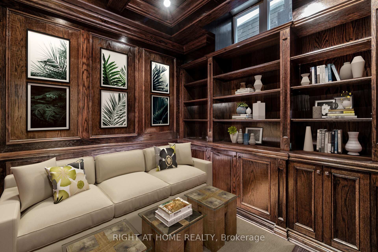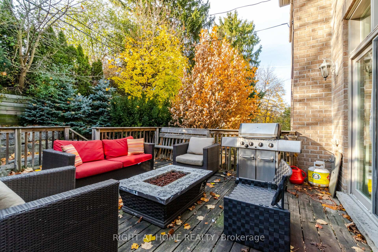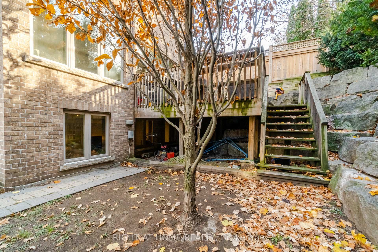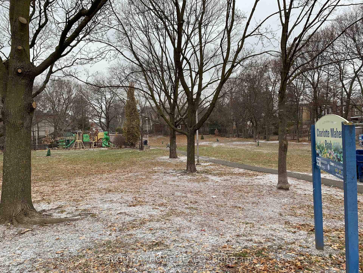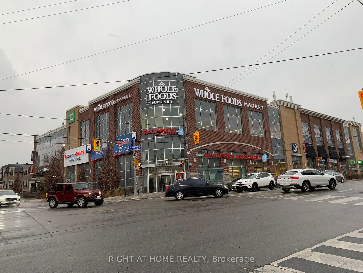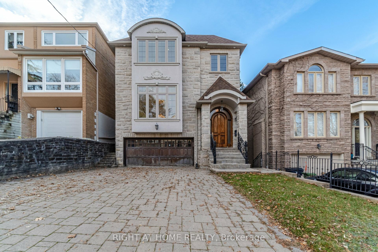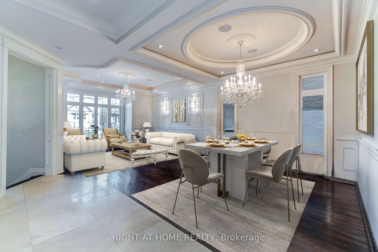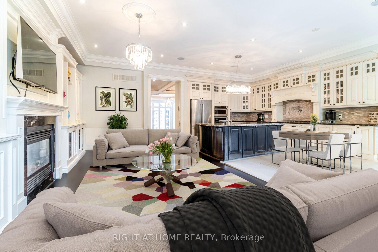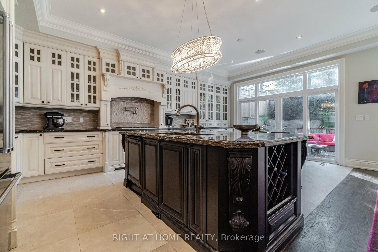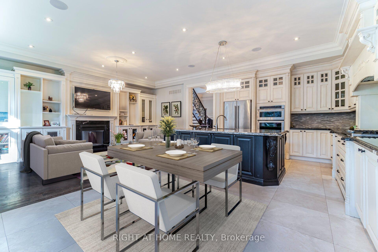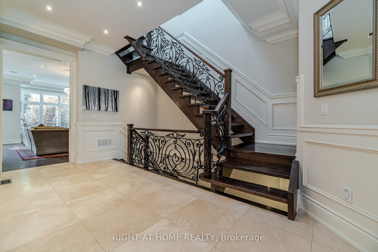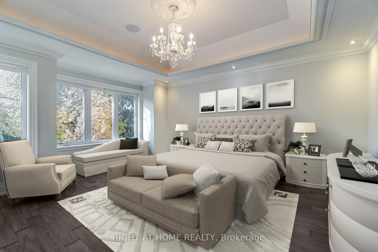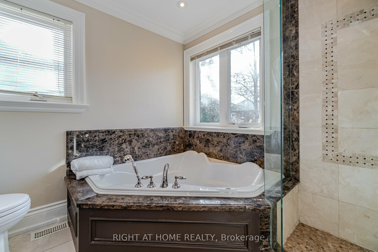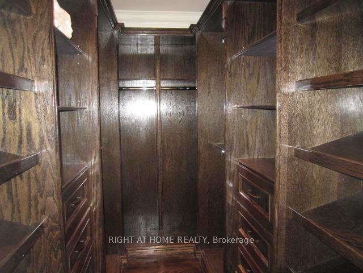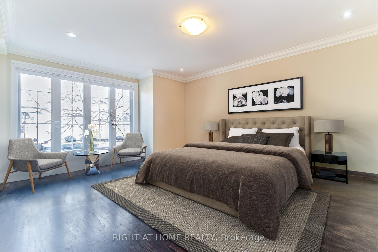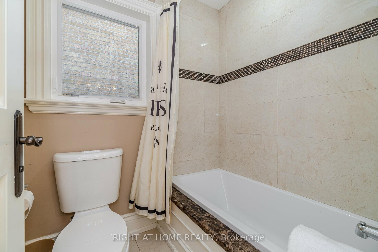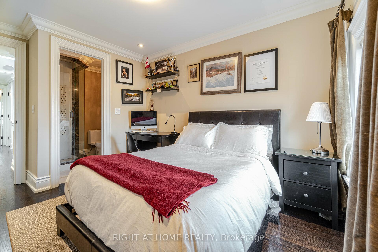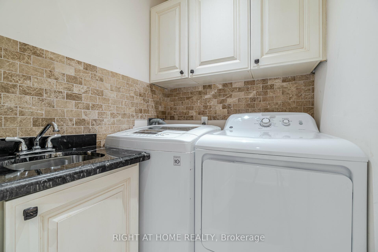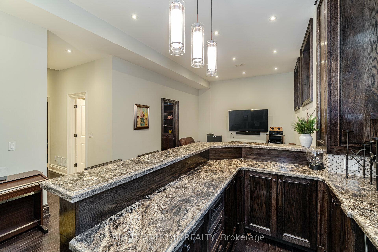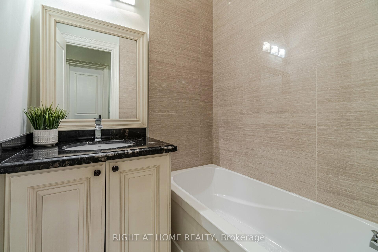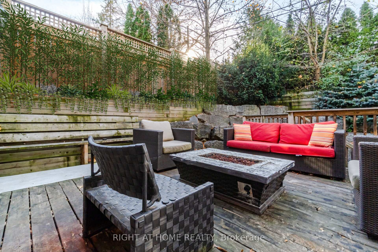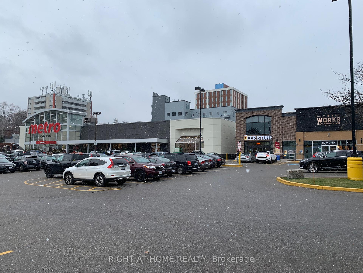$3,380,000
Available - For Sale
Listing ID: C12237156
12 Walder Aven , Toronto, M4P 2R5, Toronto
| This Exquisite Custom-Built Home Offers The Perfect Blend Of Exceptional Luxury, Comfort, Serenity & Convenience In Prestigious Midtown Toronto Neighbourhood. Magnificent Custom Masterpiece With Superb Craftsmanship, Millwork & High-End Finishes Throughout! It Has A Remarkable Open-Concept Functional Layout For Family Enjoyment & Entertaining With Over 3600 Sq Ft Of Sunfilled Luxury Living, Grand Principal Rooms, 5 Bedrooms, 5 Baths, 2 Car Garage & Private Double Driveway For 6 Cars.**The Opulent & Elegant Living Room and Dining Room Are Truly Welcoming & Impressive. The Stunning Well-Designed Family Room Has A Marble Gas Fireplace, Extensive Custom Cabinetry, And Opens To An Inviting Kitchen For Perfect Gatherings. The State-Of-The-Art Chef's Kitchen Has Stainless Steel Built-In Appliances, Granite Countertops, Oversized Centre Island, Expansive Custom Cabinetry, Huge Breakfast Area, And A Walkout To The Tranquil Professionally-Landscaped Terrace (17'x15') & Private Backyard. The Skylit Upper Level Boasts 4 Designer-Approved Bedrooms With Ensuite Baths & Abundant Storage, And A Laundry Room For Great Convenience. The Primary Suite Embraces Luxury & Timeless Elegance With Generous Walk-In Closet, Custom Organizers, Deluxe Ensuite Bath, Ambient Lighting & Wall-to-Wall Windows.***Steps To Top Schools, Library, New Eglinton LRT Subway Station, Public Transit, 5 Parks & Nature Trails, Sunnybrook Hospital, Restaurants, Shops, Whole Foods, Metro, Mt Pleasant Village, Bayview-Leaside, Yonge & Eglinton, And Much More! Easy Access To Downtown Toronto & Major Highways.*** Fantastic Investment -- Great Family Home Or As Luxury Rental In High Demand Area. Don't Miss! |
| Price | $3,380,000 |
| Taxes: | $14541.82 |
| Occupancy: | Tenant |
| Address: | 12 Walder Aven , Toronto, M4P 2R5, Toronto |
| Directions/Cross Streets: | Eglinton & Bayview/Mt Pleasant |
| Rooms: | 9 |
| Rooms +: | 3 |
| Bedrooms: | 4 |
| Bedrooms +: | 1 |
| Family Room: | T |
| Basement: | Finished, Separate Ent |
| Level/Floor | Room | Length(ft) | Width(ft) | Descriptions | |
| Room 1 | Main | Living Ro | 28.93 | 20.17 | Hardwood Floor, Coffered Ceiling(s), Picture Window |
| Room 2 | Main | Dining Ro | 28.93 | 20.17 | Hardwood Floor, Open Concept, Wainscoting |
| Room 3 | Main | Kitchen | 22.5 | 12.86 | B/I Appliances, Centre Island, Granite Counters |
| Room 4 | Main | Breakfast | 22.5 | 12.86 | Marble Floor, Overlooks Family, W/O To Terrace |
| Room 5 | Main | Family Ro | 22.5 | 12.4 | Gas Fireplace, Open Concept, Overlooks Garden |
| Room 6 | Second | Primary B | 18.76 | 15.84 | Hardwood Floor, Walk-In Closet(s), 6 Pc Ensuite |
| Room 7 | Second | Bedroom 2 | 15.35 | 12.3 | Hardwood Floor, W/W Closet, Semi Ensuite |
| Room 8 | Second | Bedroom 3 | 17.19 | 15.35 | Hardwood Floor, Double Closet, Semi Ensuite |
| Room 9 | Second | Bedroom 4 | 14.07 | 9.91 | Hardwood Floor, Double Closet, 3 Pc Ensuite |
| Room 10 | Second | Laundry | 5.77 | 5.15 | Laundry Sink, B/I Closet, Stone Floor |
| Room 11 | Lower | Recreatio | 24.83 | 14.1 | Hardwood Floor, Wet Bar, Access To Garage |
| Room 12 | Lower | Bedroom 5 | 10.04 | 9.51 | Hardwood Floor, Combined w/Library, 4 Pc Bath |
| Washroom Type | No. of Pieces | Level |
| Washroom Type 1 | 6 | Second |
| Washroom Type 2 | 5 | Second |
| Washroom Type 3 | 3 | Second |
| Washroom Type 4 | 2 | Main |
| Washroom Type 5 | 4 | Lower |
| Total Area: | 0.00 |
| Approximatly Age: | 6-15 |
| Property Type: | Detached |
| Style: | 2-Storey |
| Exterior: | Stone, Brick |
| Garage Type: | Built-In |
| (Parking/)Drive: | Private Do |
| Drive Parking Spaces: | 4 |
| Park #1 | |
| Parking Type: | Private Do |
| Park #2 | |
| Parking Type: | Private Do |
| Pool: | None |
| Other Structures: | Fence - Full |
| Approximatly Age: | 6-15 |
| Approximatly Square Footage: | 3500-5000 |
| Property Features: | Public Trans, School |
| CAC Included: | N |
| Water Included: | N |
| Cabel TV Included: | N |
| Common Elements Included: | N |
| Heat Included: | N |
| Parking Included: | N |
| Condo Tax Included: | N |
| Building Insurance Included: | N |
| Fireplace/Stove: | Y |
| Heat Type: | Forced Air |
| Central Air Conditioning: | Central Air |
| Central Vac: | Y |
| Laundry Level: | Syste |
| Ensuite Laundry: | F |
| Sewers: | Sewer |
| Utilities-Cable: | A |
| Utilities-Hydro: | A |
$
%
Years
This calculator is for demonstration purposes only. Always consult a professional
financial advisor before making personal financial decisions.
| Although the information displayed is believed to be accurate, no warranties or representations are made of any kind. |
| RIGHT AT HOME REALTY |
|
|

HANIF ARKIAN
Broker
Dir:
416-871-6060
Bus:
416-798-7777
Fax:
905-660-5393
| Virtual Tour | Book Showing | Email a Friend |
Jump To:
At a Glance:
| Type: | Freehold - Detached |
| Area: | Toronto |
| Municipality: | Toronto C10 |
| Neighbourhood: | Mount Pleasant East |
| Style: | 2-Storey |
| Approximate Age: | 6-15 |
| Tax: | $14,541.82 |
| Beds: | 4+1 |
| Baths: | 5 |
| Fireplace: | Y |
| Pool: | None |
Locatin Map:
Payment Calculator:

