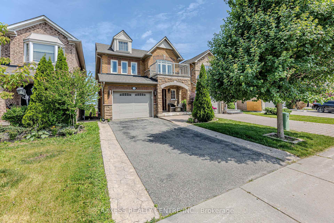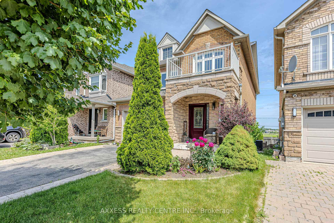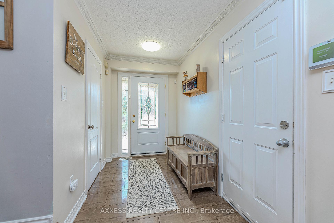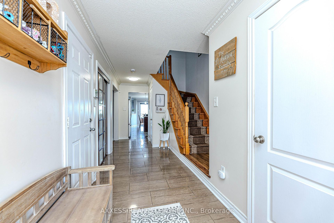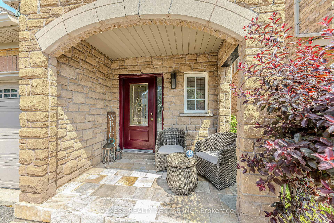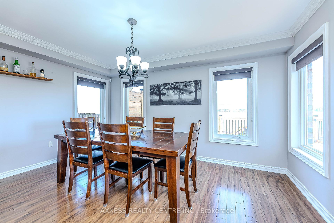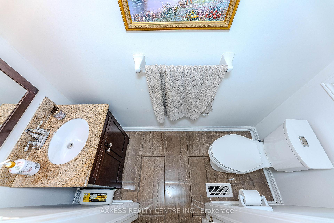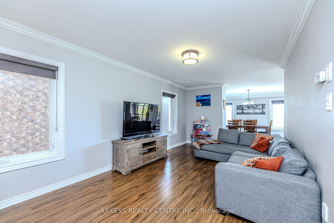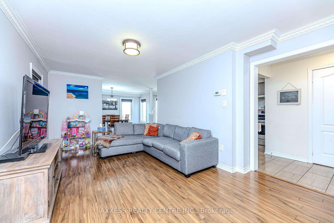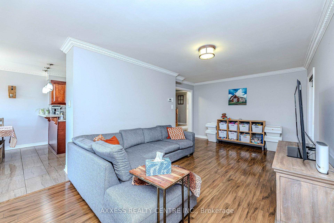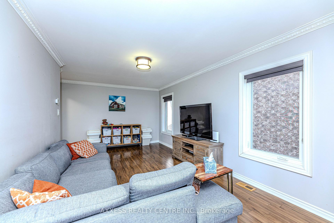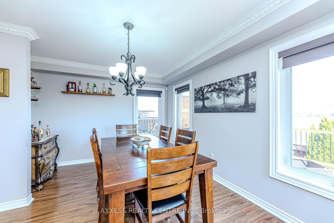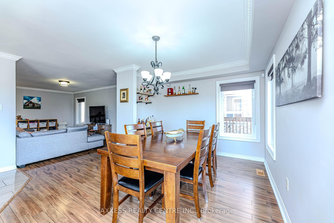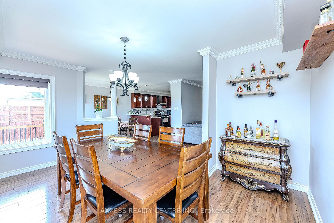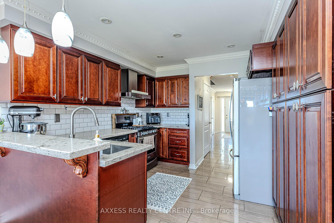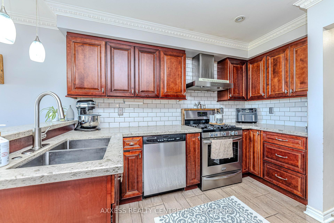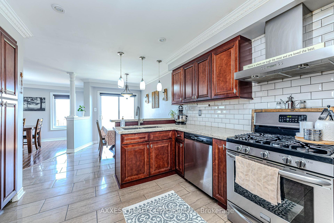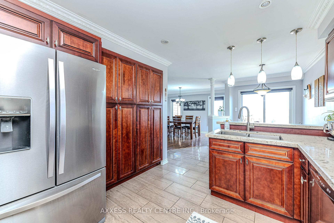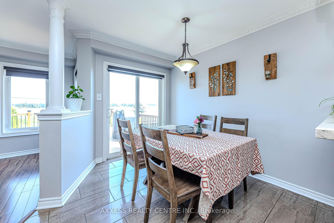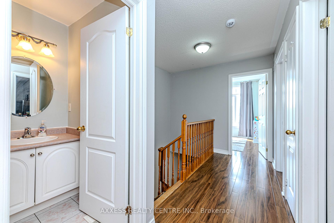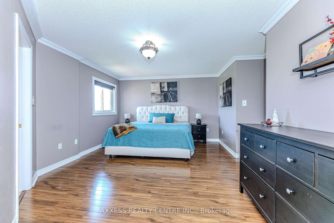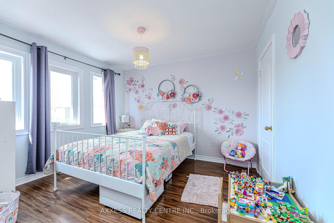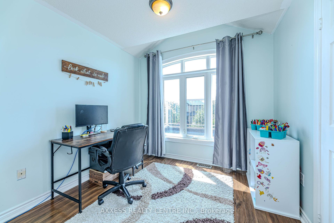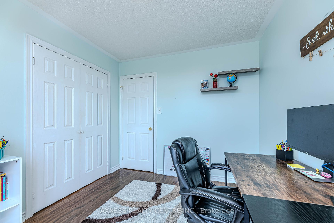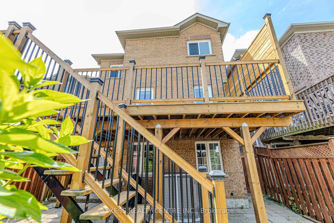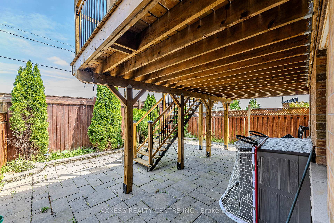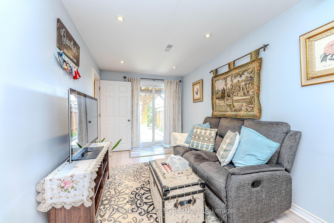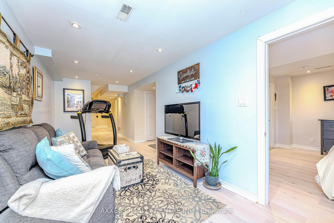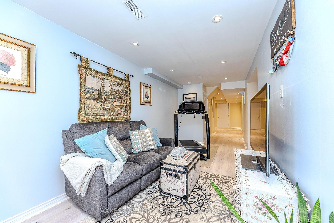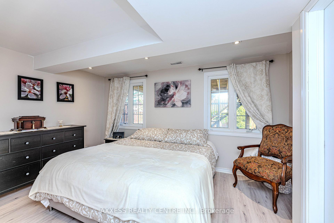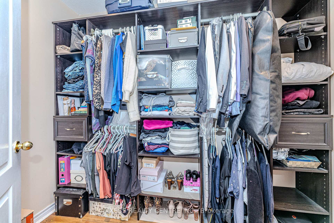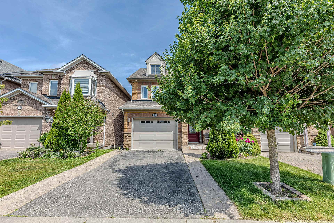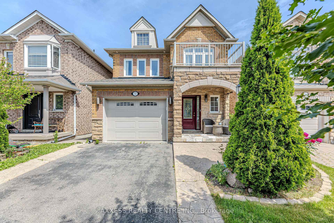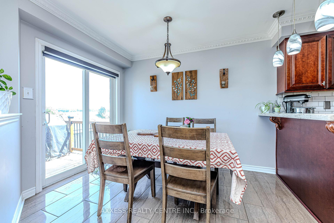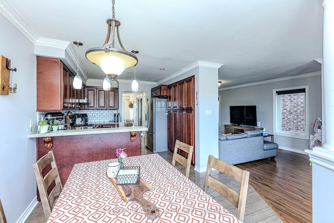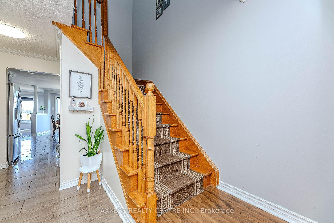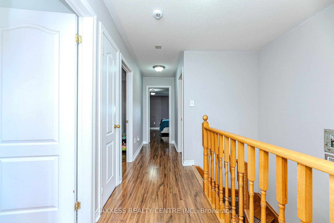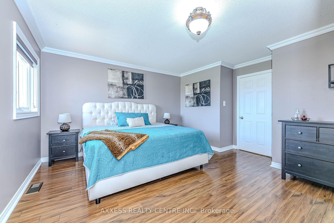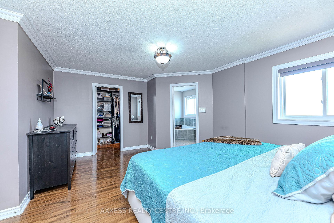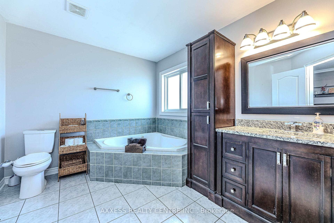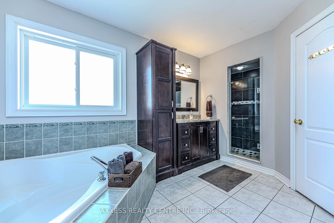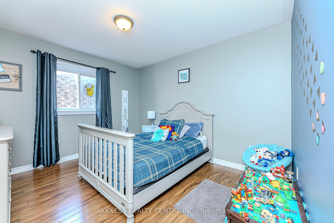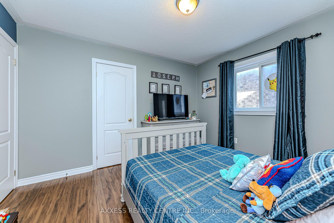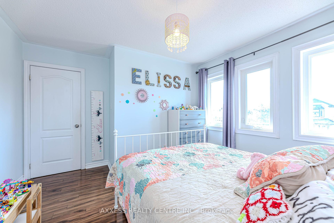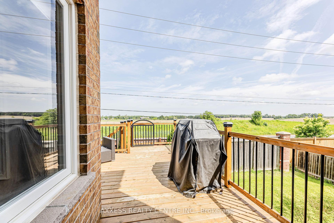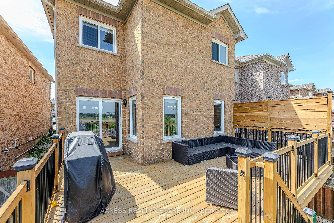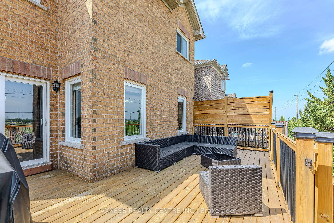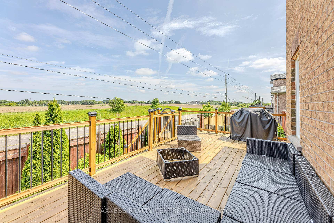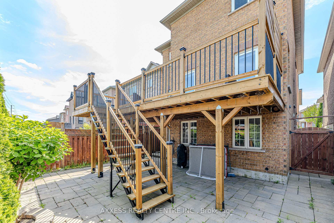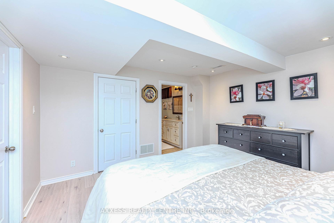$1,299,888
Available - For Sale
Listing ID: N12237308
72 Beaverbrook Cres North , Vaughan, L6A 3T3, York
| Loving, Well Maintained Detached Home. Ideally located in highly desirable family Maple Highlands community in Vaughan. Surrounded by lots of green space, you will enjoy the quiet family-friendly environment while having the fantastic proximity to urban centres friendly community. Impressive curb appeal. Open concept main floor with hardwood flooring throughout. Four spacious bedrooms with ample closet space. Finished walk out basement with in-law suite. Walk out from Kitchen to Oversized Patio overlooking garden and Green space. Prime location minutes to top schools, parks, trails, Go Station, golf course, restaurants and shopping. A must see! |
| Price | $1,299,888 |
| Taxes: | $5147.00 |
| Assessment Year: | 2024 |
| Occupancy: | Owner |
| Address: | 72 Beaverbrook Cres North , Vaughan, L6A 3T3, York |
| Directions/Cross Streets: | Keele/Kirby |
| Rooms: | 8 |
| Rooms +: | 2 |
| Bedrooms: | 4 |
| Bedrooms +: | 1 |
| Family Room: | T |
| Basement: | Finished wit |
| Level/Floor | Room | Length(ft) | Width(ft) | Descriptions | |
| Room 1 | Main | Living Ro | 19.42 | 11.78 | Hardwood Floor, Open Concept, Combined w/Dining |
| Room 2 | Main | Dining Ro | 19.42 | 11.78 | Combined w/Living, Hardwood Floor, Open Concept |
| Room 3 | Main | Family Ro | 14.43 | 11.48 | Hardwood Floor, Overlooks Backyard, Crown Moulding |
| Room 4 | Main | Kitchen | 10.82 | 11.12 | Quartz Counter, Family Size Kitchen, Pot Lights |
| Room 5 | Main | Breakfast | 11.22 | 10.23 | Ceramic Floor, Walk-Out, Family Size Kitchen |
| Room 6 | Second | Primary B | 16.1 | 14.53 | 4 Pc Ensuite, Overlooks Garden, Walk-In Closet(s) |
| Room 7 | Second | Bedroom 2 | 11.87 | 10.63 | Hardwood Floor, B/I Closet |
| Room 8 | Second | Bedroom 3 | 11.87 | 10.63 | Hardwood Floor, B/I Closet |
| Room 9 | Second | Bedroom 4 | 11.87 | 11.35 | Hardwood Floor, Double Closet, Picture Window |
| Room 10 | Basement | Recreatio | 9.38 | 9.84 | W/O To Patio, Laminate, Open Concept |
| Room 11 | Basement | Bedroom 5 | 12.92 | 11.35 | 3 Pc Ensuite, Walk-In Closet(s), Laminate |
| Washroom Type | No. of Pieces | Level |
| Washroom Type 1 | 4 | Second |
| Washroom Type 2 | 3 | Basement |
| Washroom Type 3 | 2 | Main |
| Washroom Type 4 | 0 | |
| Washroom Type 5 | 0 |
| Total Area: | 0.00 |
| Property Type: | Detached |
| Style: | 2-Storey |
| Exterior: | Brick, Stone |
| Garage Type: | Attached |
| Drive Parking Spaces: | 2 |
| Pool: | None |
| Approximatly Square Footage: | 1500-2000 |
| CAC Included: | N |
| Water Included: | N |
| Cabel TV Included: | N |
| Common Elements Included: | N |
| Heat Included: | N |
| Parking Included: | N |
| Condo Tax Included: | N |
| Building Insurance Included: | N |
| Fireplace/Stove: | N |
| Heat Type: | Forced Air |
| Central Air Conditioning: | Central Air |
| Central Vac: | Y |
| Laundry Level: | Syste |
| Ensuite Laundry: | F |
| Sewers: | Sewer |
$
%
Years
This calculator is for demonstration purposes only. Always consult a professional
financial advisor before making personal financial decisions.
| Although the information displayed is believed to be accurate, no warranties or representations are made of any kind. |
| AXXESS REALTY CENTRE INC. |
|
|

HANIF ARKIAN
Broker
Dir:
416-871-6060
Bus:
416-798-7777
Fax:
905-660-5393
| Virtual Tour | Book Showing | Email a Friend |
Jump To:
At a Glance:
| Type: | Freehold - Detached |
| Area: | York |
| Municipality: | Vaughan |
| Neighbourhood: | Rural Vaughan |
| Style: | 2-Storey |
| Tax: | $5,147 |
| Beds: | 4+1 |
| Baths: | 4 |
| Fireplace: | N |
| Pool: | None |
Locatin Map:
Payment Calculator:

