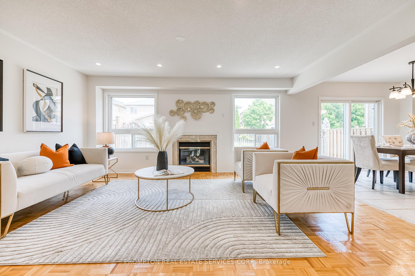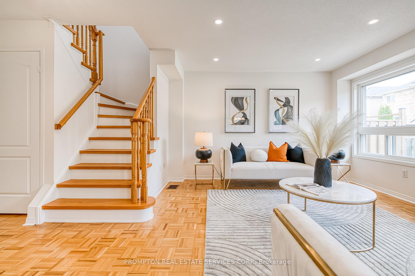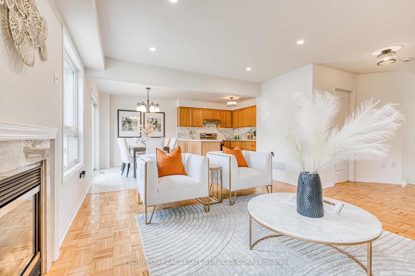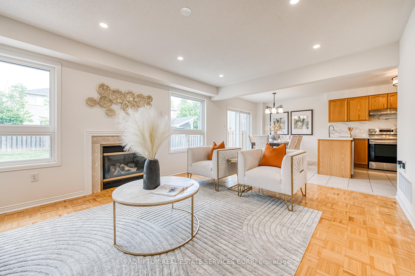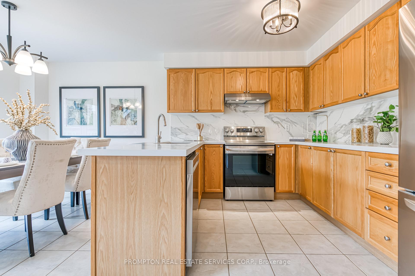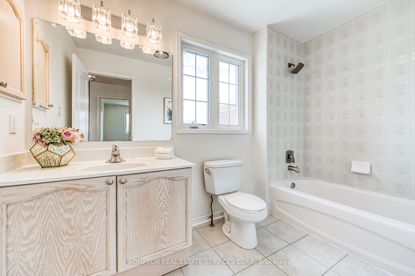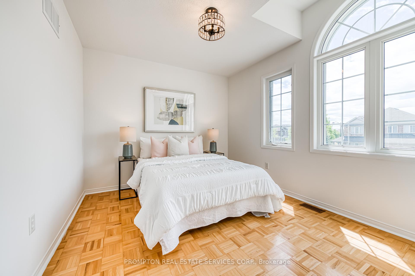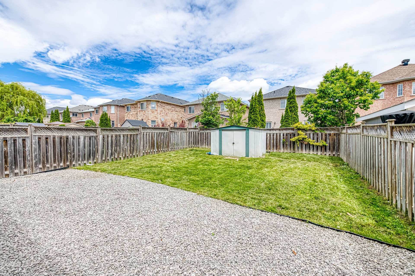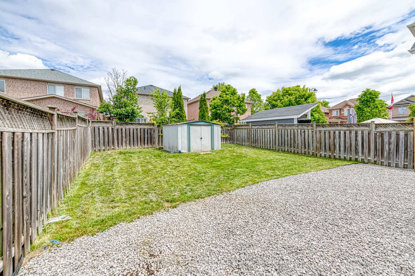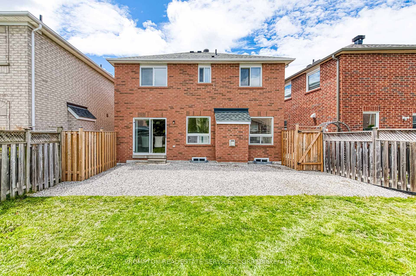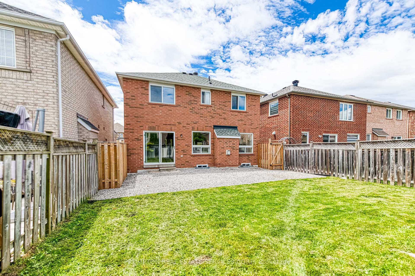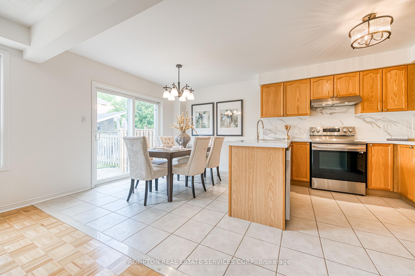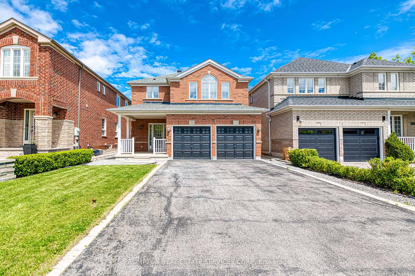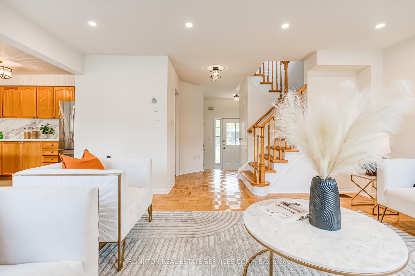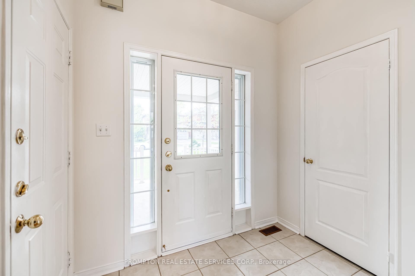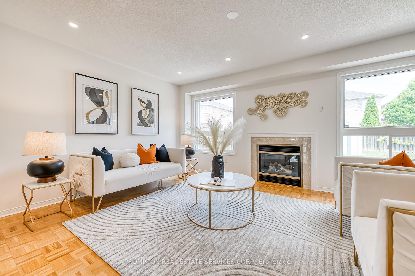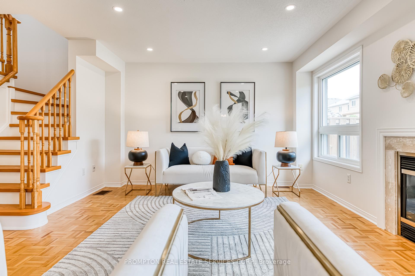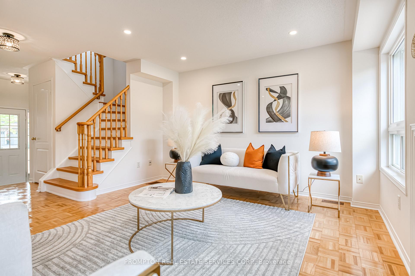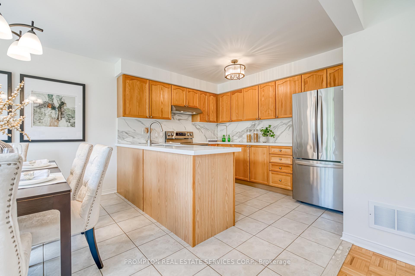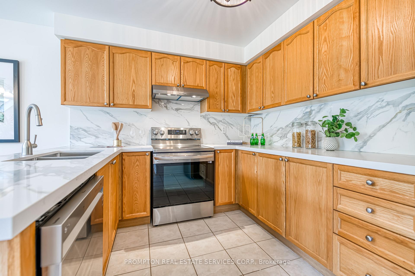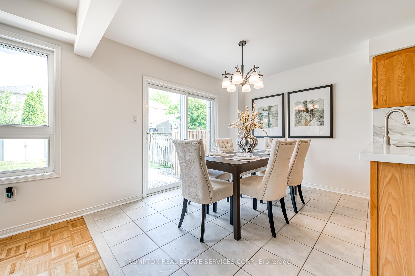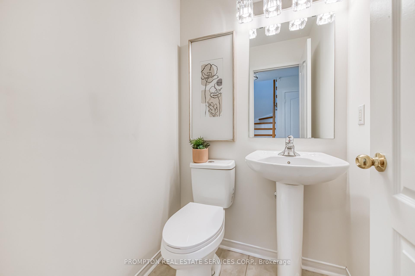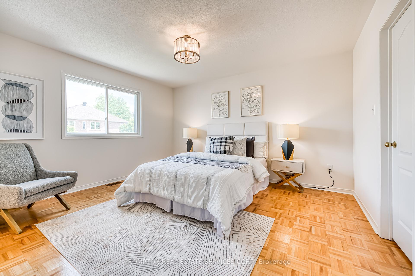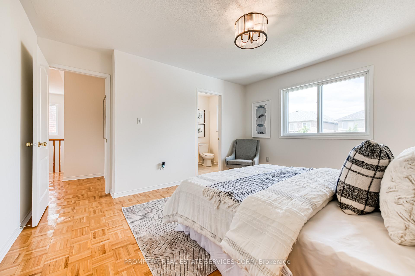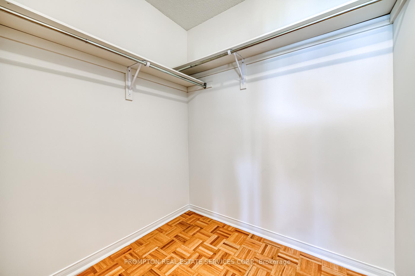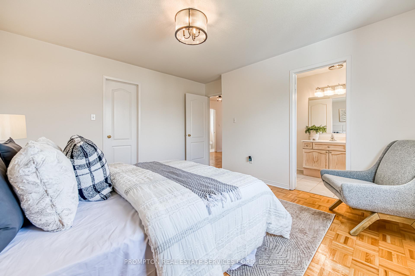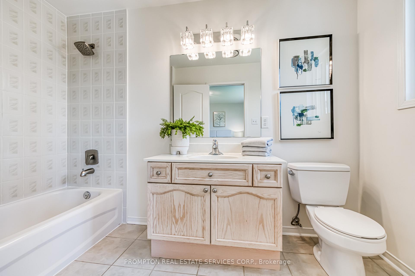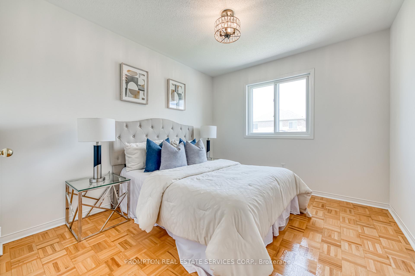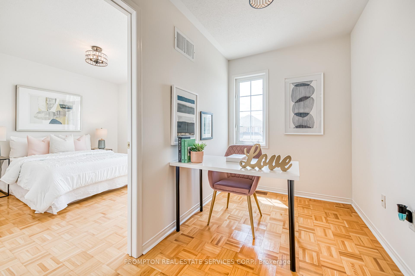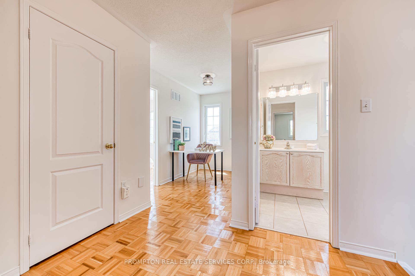$1,285,000
Available - For Sale
Listing ID: N12193806
5 Casemount Stre , Aurora, L4G 7V6, York
| Welcome to 5 Casemount St Nestled on a premium 36' lot in the family-friendly Bayview Meadows neighbourhood, this beautifully maintained 3+1 bed, 3-bath home with a 2-car garage has been lovingly cared for. The main floor features a spacious living room with a cozy gas fireplace, an eat-in kitchen with walkout to the backyard, and a convenient powder room. Upstairs offers 3 bright bedrooms, including a large primary with a 4-pc ensuite and walk-in closet |
| Price | $1,285,000 |
| Taxes: | $5635.00 |
| Occupancy: | Vacant |
| Address: | 5 Casemount Stre , Aurora, L4G 7V6, York |
| Acreage: | < .50 |
| Directions/Cross Streets: | Bayview Ave/Wellington St E |
| Rooms: | 6 |
| Rooms +: | 1 |
| Bedrooms: | 3 |
| Bedrooms +: | 1 |
| Family Room: | T |
| Basement: | Unfinished |
| Level/Floor | Room | Length(ft) | Width(ft) | Descriptions | |
| Room 1 | Main | Foyer | 7.77 | 5.54 | Ceramic Floor, Closet, Access To Garage |
| Room 2 | Main | Living Ro | 20.5 | 17.45 | Parquet, Fireplace, Overlooks Backyard |
| Room 3 | Main | Dining Ro | 10.89 | 8.72 | Ceramic Floor, W/O To Yard, Combined w/Kitchen |
| Room 4 | Main | Kitchen | 10.92 | 9.15 | Ceramic Floor, Double Sink, B/I Dishwasher |
| Room 5 | Main | Bathroom | 4.49 | 4.03 | Ceramic Floor, 2 Pc Bath, Pedestal Sink |
| Room 6 | Second | Primary B | 13.84 | 12.86 | Parquet, 4 Pc Ensuite, Walk-In Closet(s) |
| Room 7 | Second | Bathroom | 10.36 | 5.25 | Ceramic Floor, 4 Pc Bath, Large Window |
| Room 8 | Second | Bedroom 2 | 12.89 | 9.87 | Parquet, Large Closet, Large Window |
| Room 9 | Second | Bedroom 3 | 11.05 | 9.71 | Parquet, Large Closet, Large Window |
| Room 10 | Second | Bathroom | 10.1 | 5.71 | Ceramic Floor, 4 Pc Bath, Large Window |
| Room 11 | Basement | Other | 28.08 | 27.19 | Unfinished, Laundry Sink, Above Grade Window |
| Washroom Type | No. of Pieces | Level |
| Washroom Type 1 | 2 | Main |
| Washroom Type 2 | 4 | Second |
| Washroom Type 3 | 0 | |
| Washroom Type 4 | 0 | |
| Washroom Type 5 | 0 |
| Total Area: | 0.00 |
| Property Type: | Detached |
| Style: | 2-Storey |
| Exterior: | Brick |
| Garage Type: | Built-In |
| (Parking/)Drive: | Private Do |
| Drive Parking Spaces: | 4 |
| Park #1 | |
| Parking Type: | Private Do |
| Park #2 | |
| Parking Type: | Private Do |
| Pool: | None |
| Other Structures: | Garden Shed |
| Approximatly Square Footage: | 1500-2000 |
| Property Features: | Fenced Yard, Golf |
| CAC Included: | N |
| Water Included: | N |
| Cabel TV Included: | N |
| Common Elements Included: | N |
| Heat Included: | N |
| Parking Included: | N |
| Condo Tax Included: | N |
| Building Insurance Included: | N |
| Fireplace/Stove: | Y |
| Heat Type: | Forced Air |
| Central Air Conditioning: | None |
| Central Vac: | N |
| Laundry Level: | Syste |
| Ensuite Laundry: | F |
| Sewers: | Sewer |
$
%
Years
This calculator is for demonstration purposes only. Always consult a professional
financial advisor before making personal financial decisions.
| Although the information displayed is believed to be accurate, no warranties or representations are made of any kind. |
| PROMPTON REAL ESTATE SERVICES CORP. |
|
|

HANIF ARKIAN
Broker
Dir:
416-871-6060
Bus:
416-798-7777
Fax:
905-660-5393
| Virtual Tour | Book Showing | Email a Friend |
Jump To:
At a Glance:
| Type: | Freehold - Detached |
| Area: | York |
| Municipality: | Aurora |
| Neighbourhood: | Bayview Northeast |
| Style: | 2-Storey |
| Tax: | $5,635 |
| Beds: | 3+1 |
| Baths: | 3 |
| Fireplace: | Y |
| Pool: | None |
Locatin Map:
Payment Calculator:

