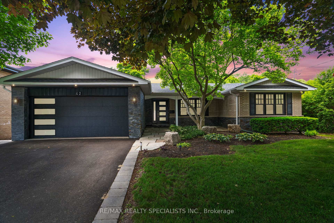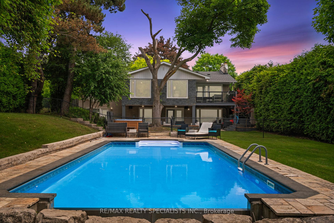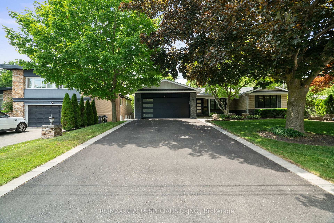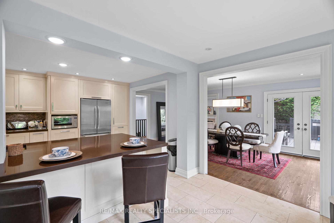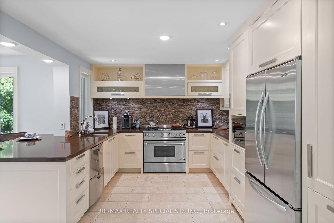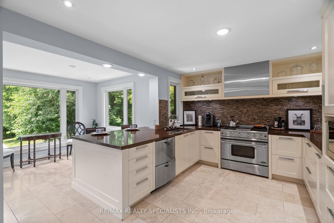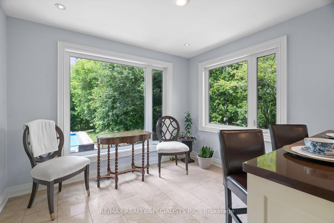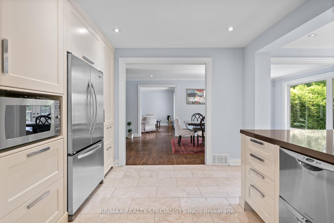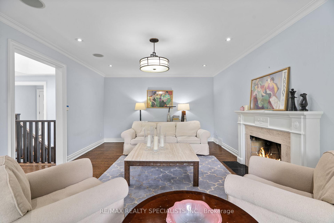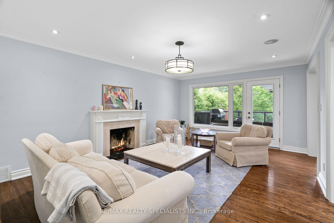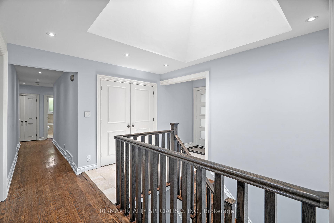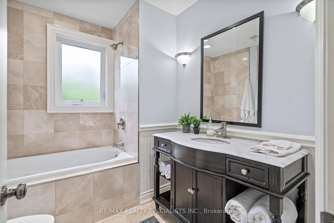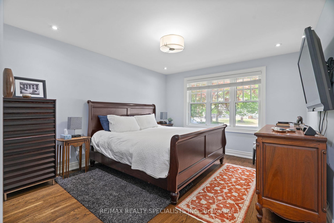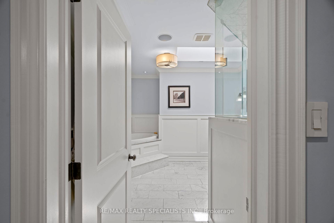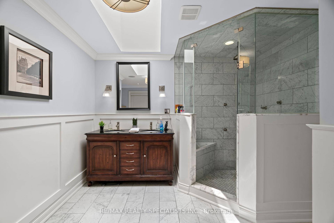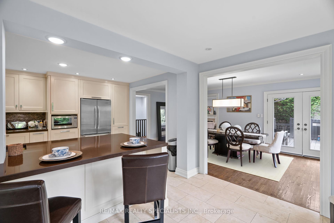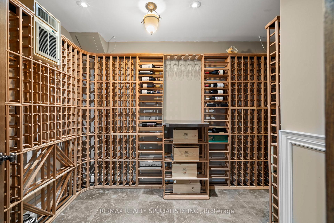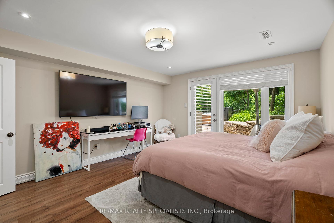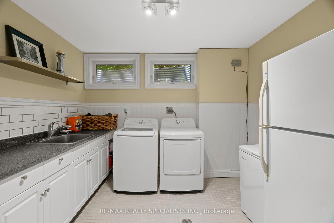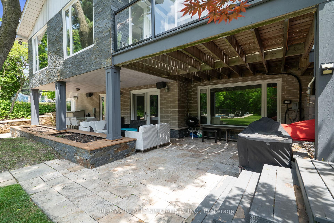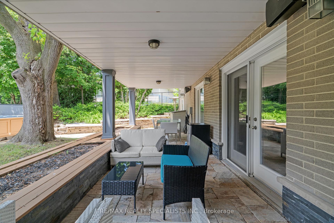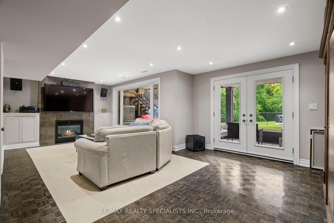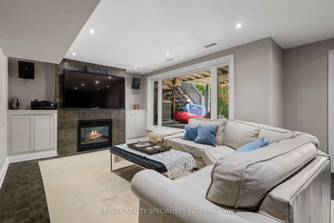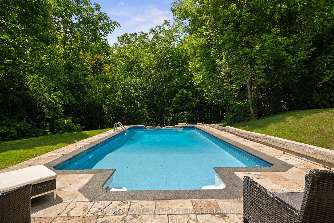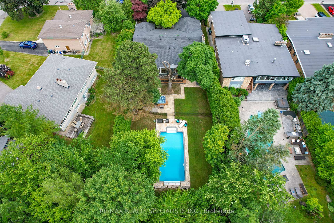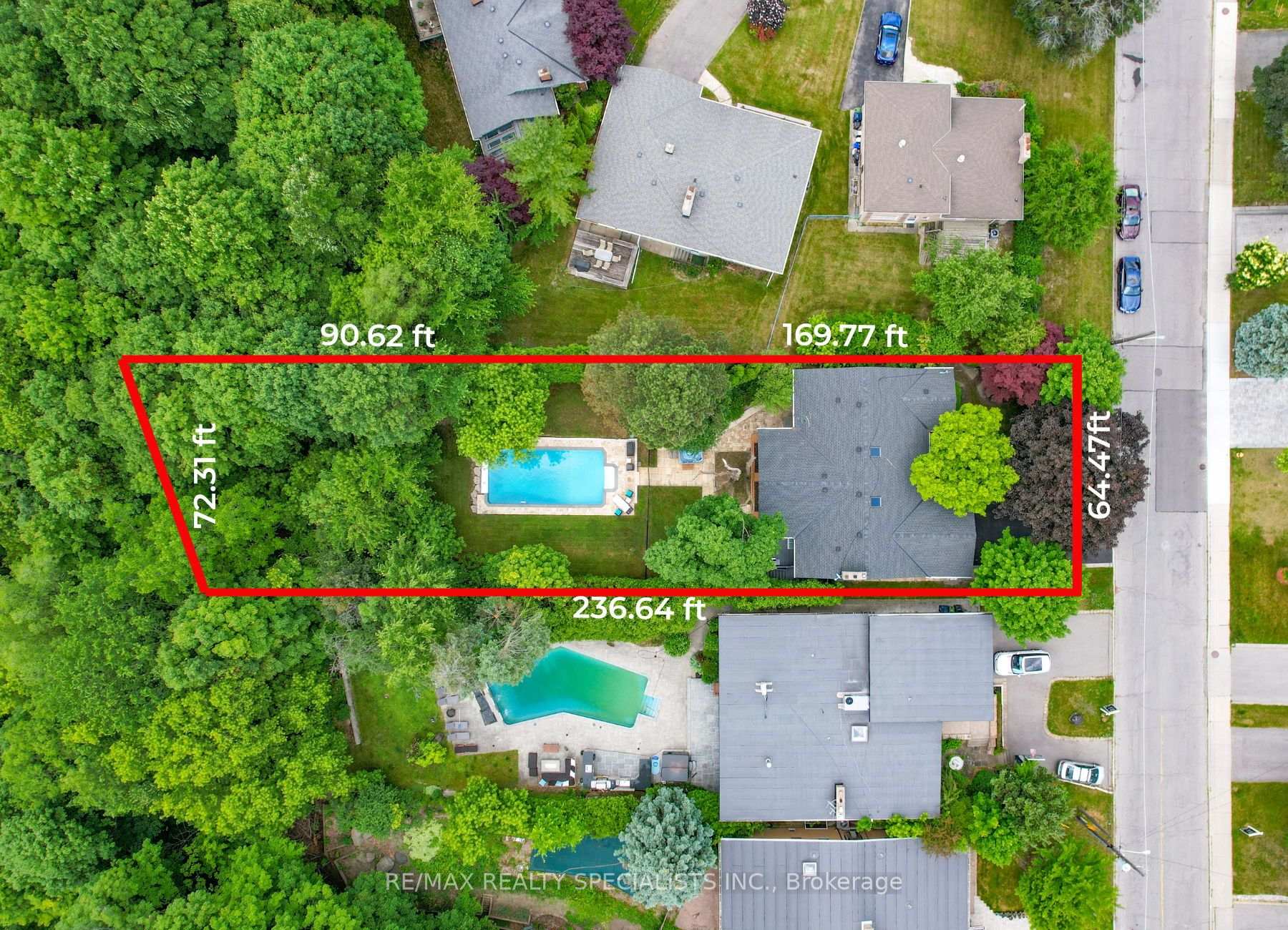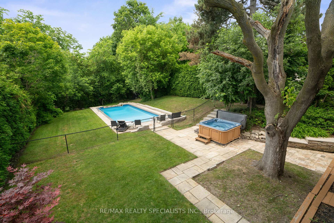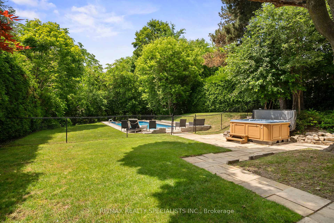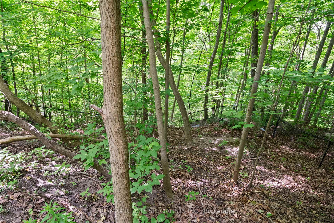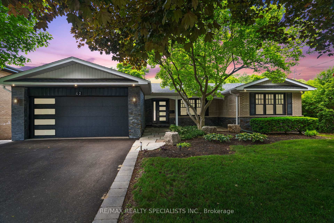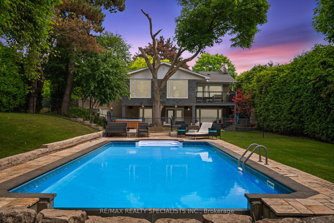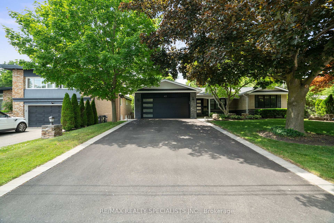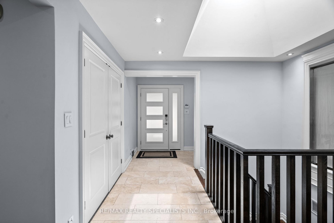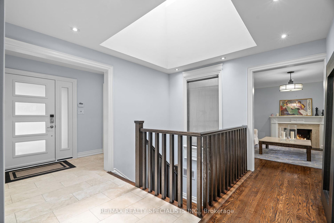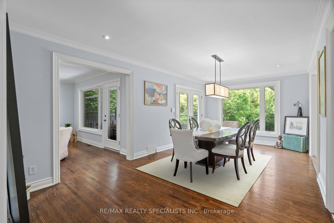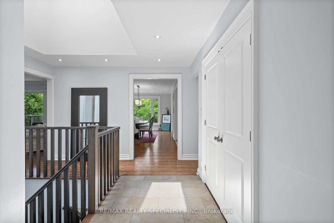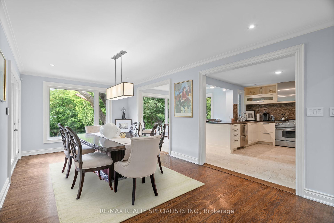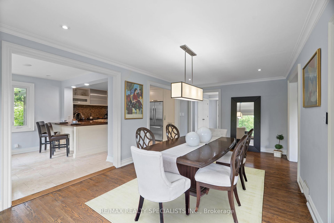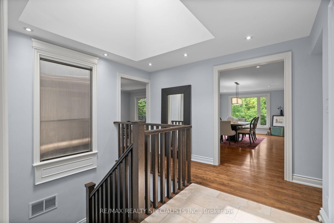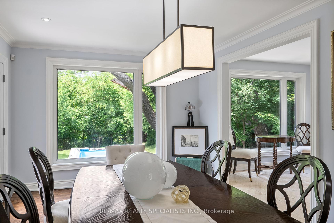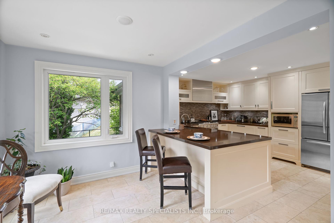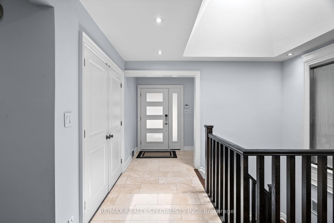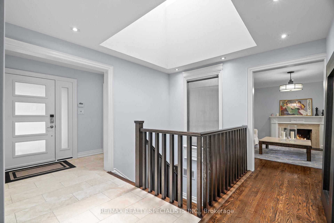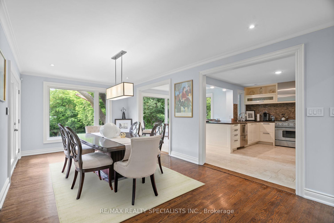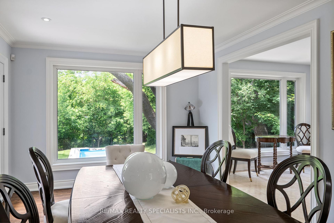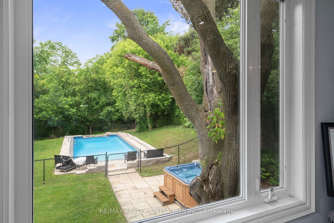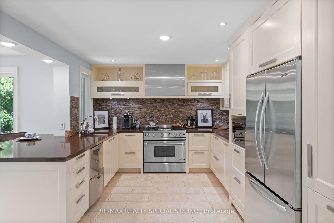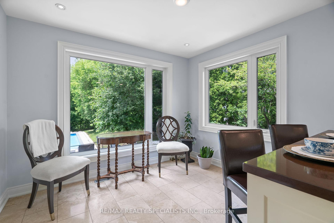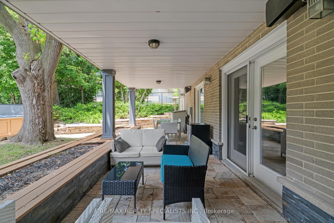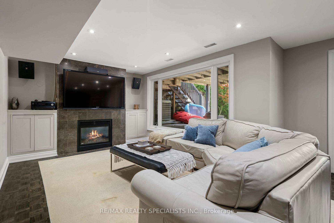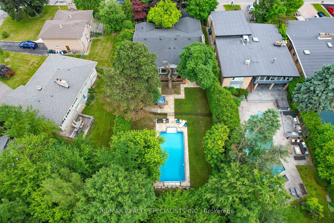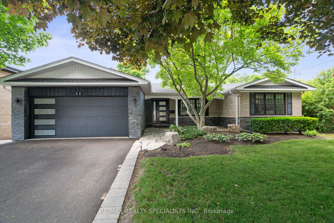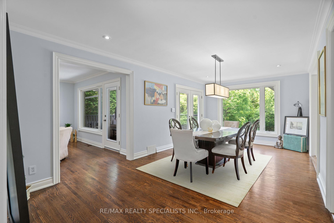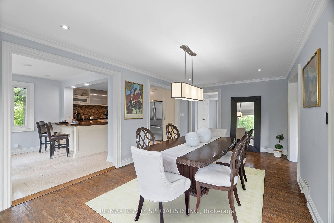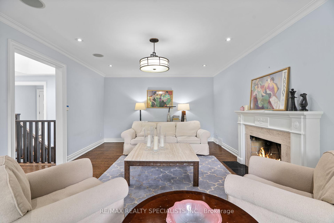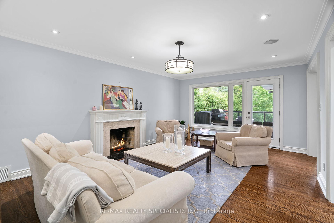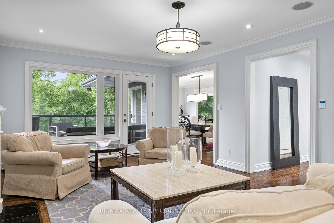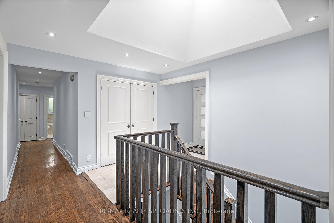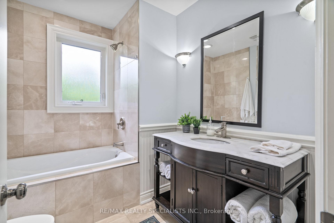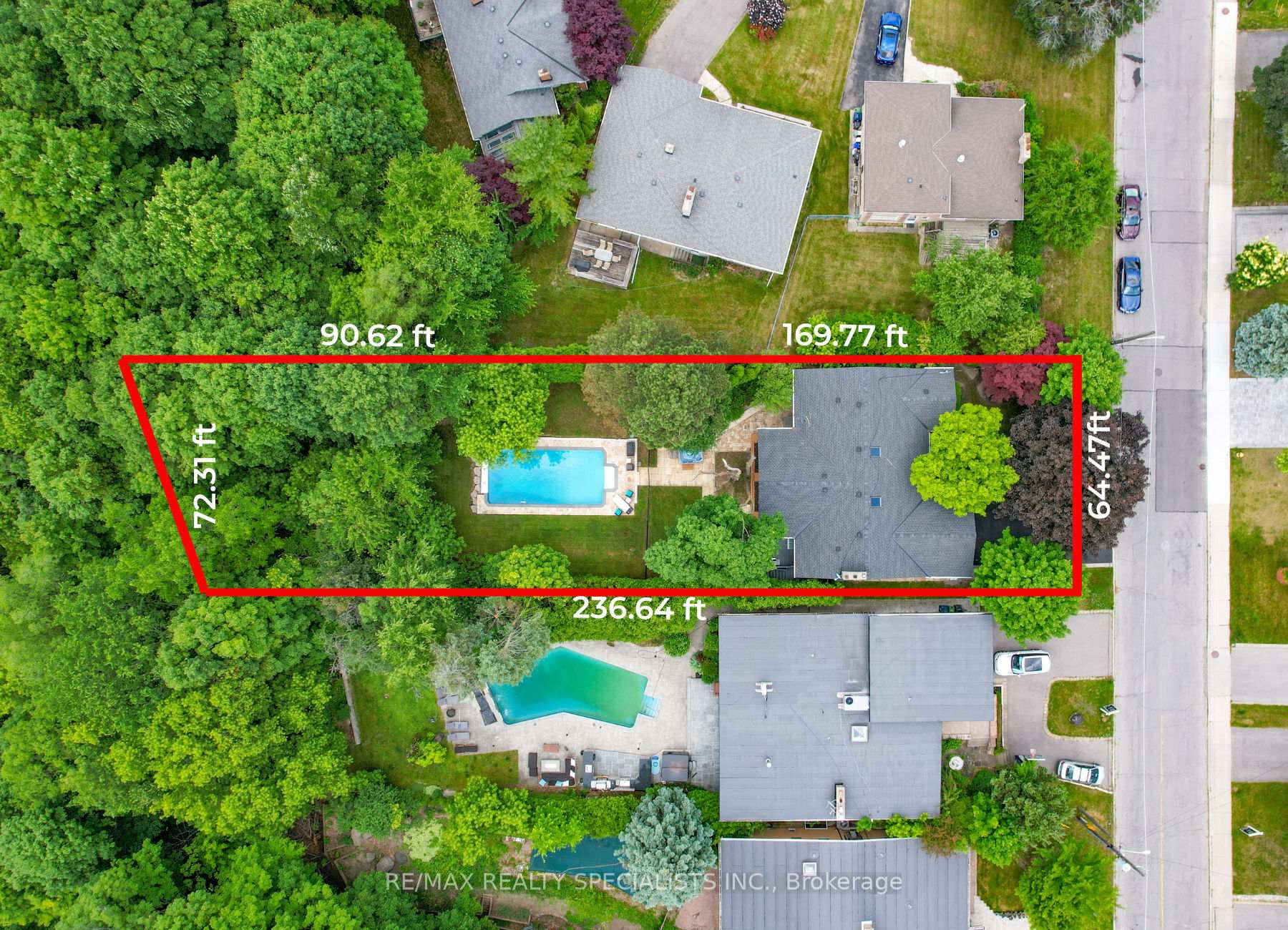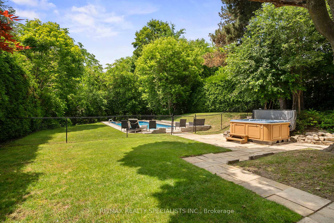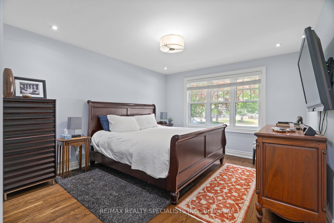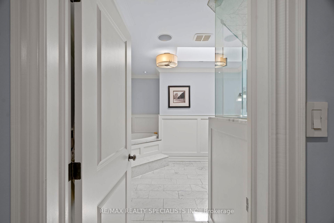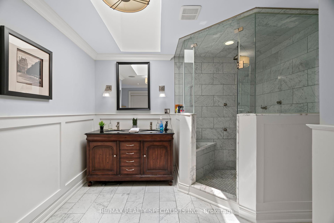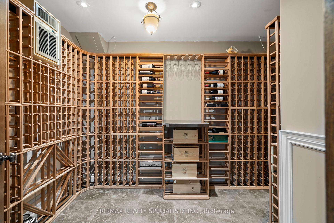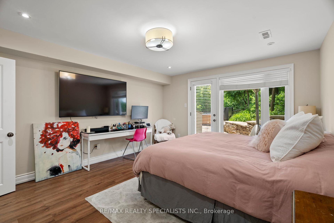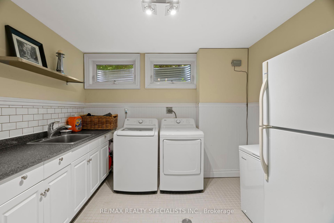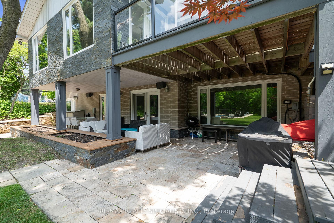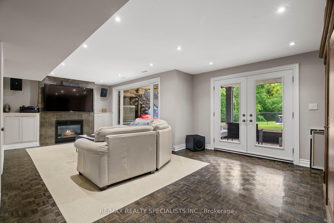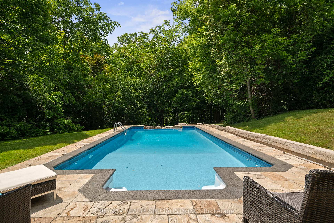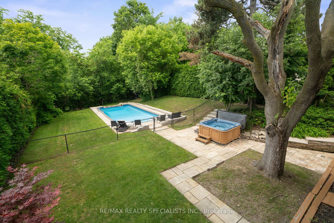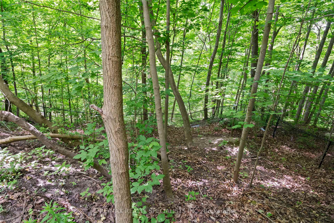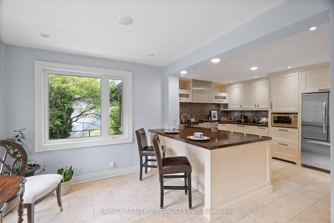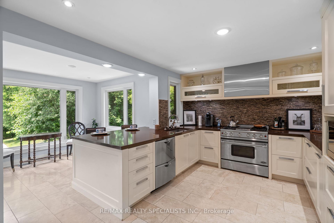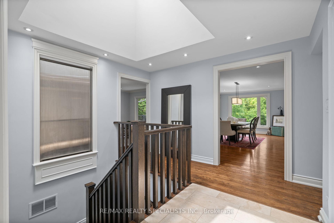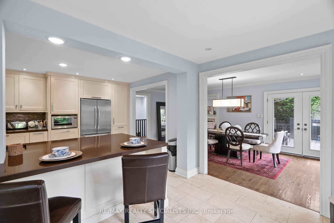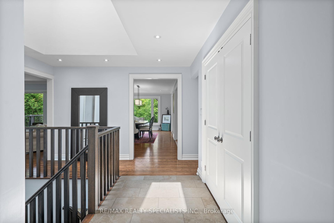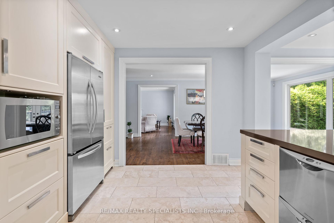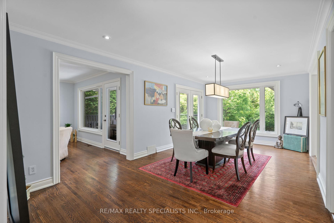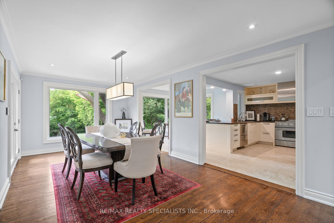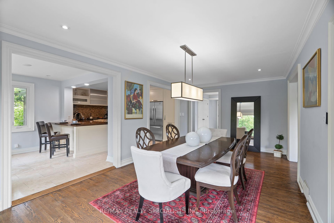$3,650,000
Available - For Sale
Listing ID: C12234877
42 Heathview Aven , Toronto, M2K 2C1, Toronto
| Idyllic Bayview Village Residence With Grand Curb Appeal, Nestled On A 1/3 Acre Ravine Lot. Enjoy Unparalleled Privacy Surrounded By Lush Greenery And Mature Trees. This Renovated Four-Bedroom Ranch-Style Bungalow Features Spacious Principal Rooms Bathed In Natural Light From Large Windows And Skylights. The Main Hall Showcases A Stunning Indoor Water Feature, And Nearly Every Room Offers Picturesque Views Of The Rear Gardens And Ravine. The Gourmet Kitchen Is Equipped With Stainless Steel Appliances, Quartz Counters, And A Breakfast Area Overlooking The Ravine. Tranquil Primary Suite With Walk In Closet And 6 Piece Ensuite With Heated Flooring. The Home Offers A Seamless Transition Between Indoor And Outdoor Living, With Direct Access To The Rear Gardens From The Living Room, Dining Room, And Lower Level, Making It An Entertainer's Dream. The Lower Level Provides A Recreation Area With A Gas Fireplace And A Walkout To The Rear Gardens, A 1000-Bottle Temperature-Controlled Wine Cellar, Two Additional Bedrooms, An Oversized Laundry Room, And Ample Storage. The Magnificent Rear Gardens Are An Oasis, Featuring A Saltwater In-Ground Pool, Hot Tub, Stone Sitting Area, And An Upper Terrace. - Multiple Skylights, Convenient Central Vacuum, Heated Flooring. Main Floor Freshly Painted. New Garage Door, New Front Door And Pot Lights In 2024. Spectacular Location Near Bayview Village Mall, TTC, Excellent Schools, Parks And Highways 401/404. |
| Price | $3,650,000 |
| Taxes: | $13583.34 |
| Assessment Year: | 2024 |
| Occupancy: | Owner |
| Address: | 42 Heathview Aven , Toronto, M2K 2C1, Toronto |
| Acreage: | < .50 |
| Directions/Cross Streets: | Bayview and Finch |
| Rooms: | 6 |
| Rooms +: | 7 |
| Bedrooms: | 4 |
| Bedrooms +: | 0 |
| Family Room: | T |
| Basement: | Finished wit |
| Level/Floor | Room | Length(ft) | Width(ft) | Descriptions | |
| Room 1 | Main | Living Ro | 19.75 | 13.25 | Gas Fireplace, Hardwood Floor, Overlooks Pool |
| Room 2 | Main | Dining Ro | 21.58 | 11.15 | Walk-Out, Hardwood Floor, Overlooks Pool |
| Room 3 | Main | Kitchen | 14.83 | 11.25 | Updated, B/I Appliances, Overlooks Pool |
| Room 4 | Main | Breakfast | 10.76 | 9.51 | Combined w/Kitchen, Pot Lights, Overlooks Pool |
| Room 5 | Main | Foyer | 16.33 | 7.51 | W/O To Garage, Skylight, Double Closet |
| Room 6 | Main | Primary B | 14.01 | 11.84 | 5 Pc Ensuite, Wood, Walk-In Closet(s) |
| Room 7 | Main | Bedroom 2 | 11.68 | 11.41 | Overlooks Pool, Hardwood Floor, Closet |
| Room 8 | Lower | Recreatio | 26.17 | 14.83 | W/O To Yard, Gas Fireplace, Overlooks Pool |
| Room 9 | Lower | Bedroom 3 | 11.84 | 11.74 | Recessed Lighting, Closet, Overlooks Pool |
| Room 10 | Lower | Bedroom 4 | 15.09 | 12.92 | Overlooks Ravine, Walk-In Closet(s), Overlooks Pool |
| Room 11 | Lower | Laundry | 11.84 | 10.82 | Tile Floor, B/I Shelves, Separate Room |
| Room 12 | Lower | Other | 11.51 | 7.84 | B/I Shelves |
| Washroom Type | No. of Pieces | Level |
| Washroom Type 1 | 5 | Main |
| Washroom Type 2 | 4 | Main |
| Washroom Type 3 | 3 | Lower |
| Washroom Type 4 | 0 | |
| Washroom Type 5 | 0 |
| Total Area: | 0.00 |
| Property Type: | Detached |
| Style: | Bungalow |
| Exterior: | Brick |
| Garage Type: | Built-In |
| (Parking/)Drive: | Private |
| Drive Parking Spaces: | 4 |
| Park #1 | |
| Parking Type: | Private |
| Park #2 | |
| Parking Type: | Private |
| Pool: | Inground |
| Approximatly Square Footage: | 1500-2000 |
| Property Features: | Fenced Yard, Hospital |
| CAC Included: | N |
| Water Included: | N |
| Cabel TV Included: | N |
| Common Elements Included: | N |
| Heat Included: | N |
| Parking Included: | N |
| Condo Tax Included: | N |
| Building Insurance Included: | N |
| Fireplace/Stove: | Y |
| Heat Type: | Forced Air |
| Central Air Conditioning: | Central Air |
| Central Vac: | Y |
| Laundry Level: | Syste |
| Ensuite Laundry: | F |
| Sewers: | Sewer |
| Utilities-Hydro: | Y |
$
%
Years
This calculator is for demonstration purposes only. Always consult a professional
financial advisor before making personal financial decisions.
| Although the information displayed is believed to be accurate, no warranties or representations are made of any kind. |
| RE/MAX REALTY SPECIALISTS INC. |
|
|

HANIF ARKIAN
Broker
Dir:
416-871-6060
Bus:
416-798-7777
Fax:
905-660-5393
| Book Showing | Email a Friend |
Jump To:
At a Glance:
| Type: | Freehold - Detached |
| Area: | Toronto |
| Municipality: | Toronto C15 |
| Neighbourhood: | Bayview Village |
| Style: | Bungalow |
| Tax: | $13,583.34 |
| Beds: | 4 |
| Baths: | 3 |
| Fireplace: | Y |
| Pool: | Inground |
Locatin Map:
Payment Calculator:

