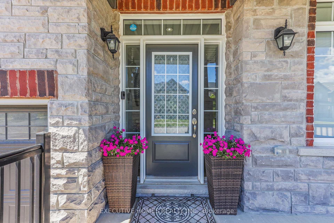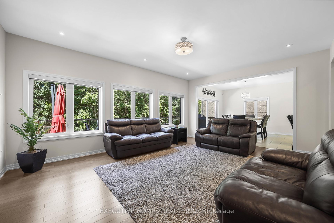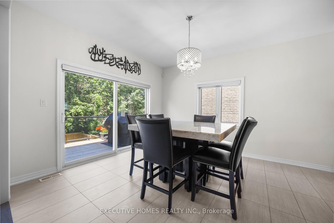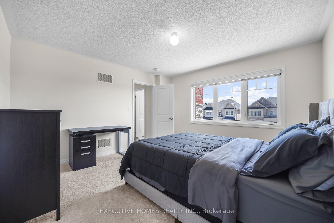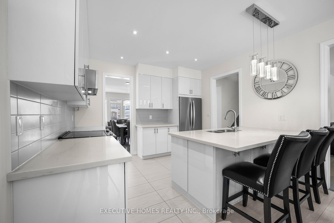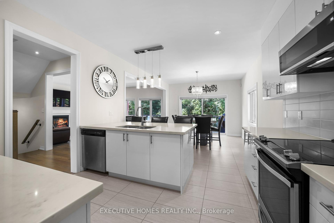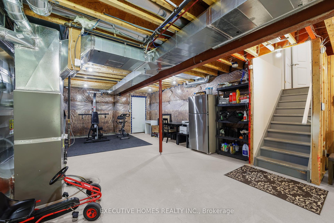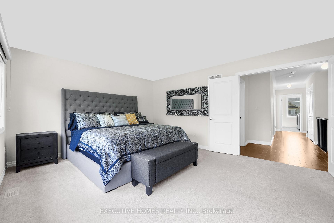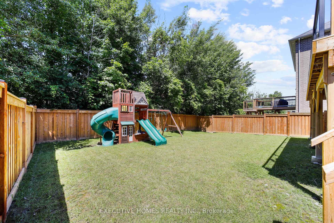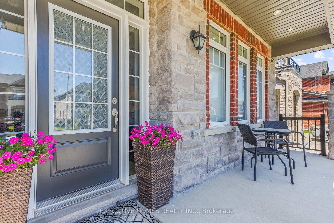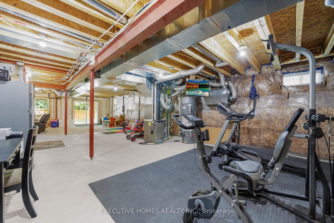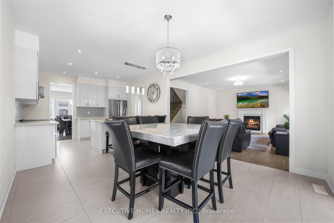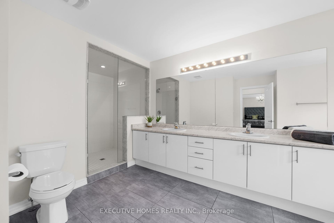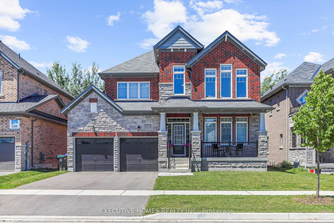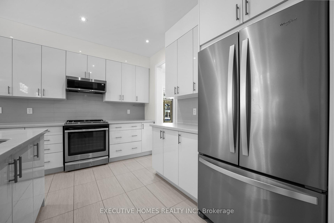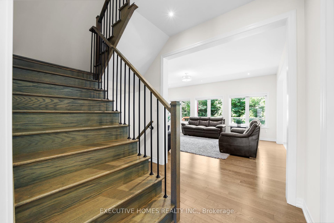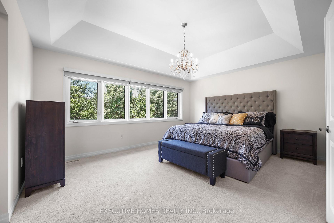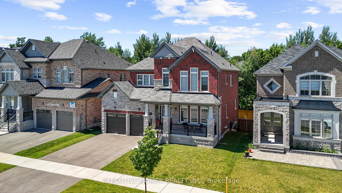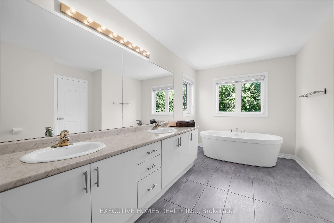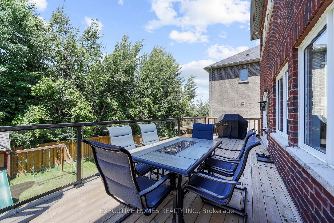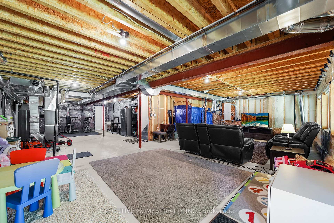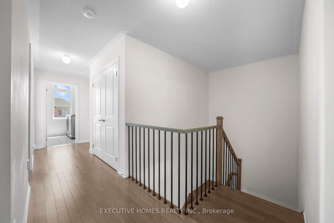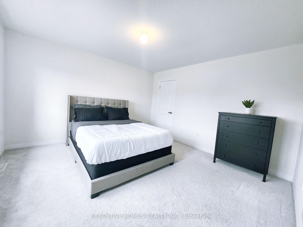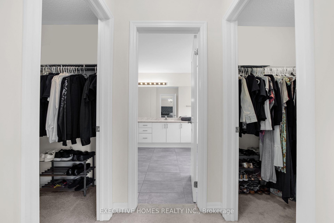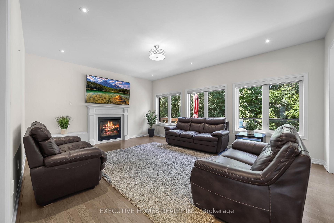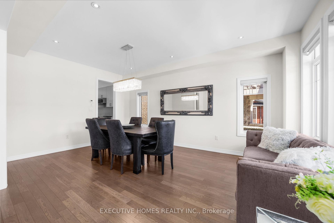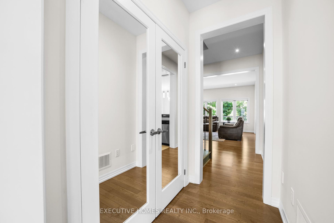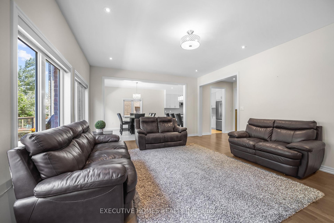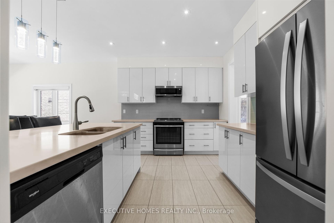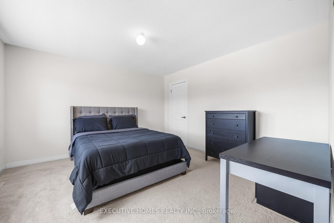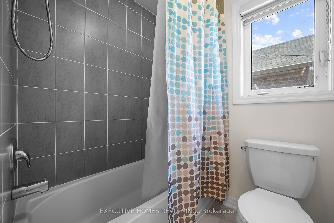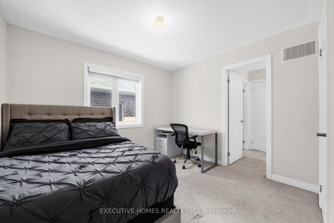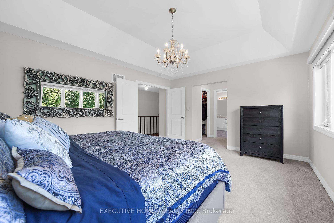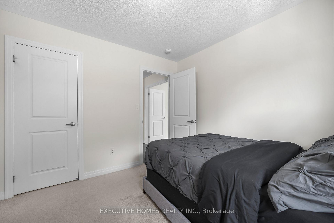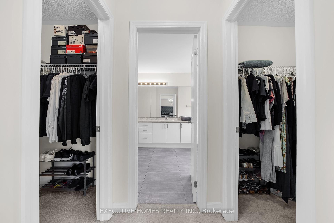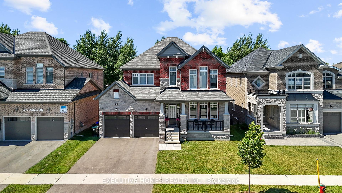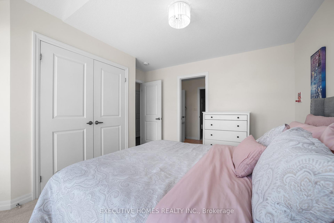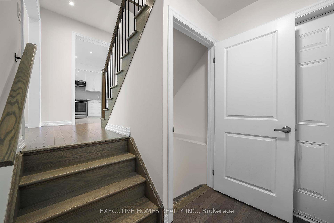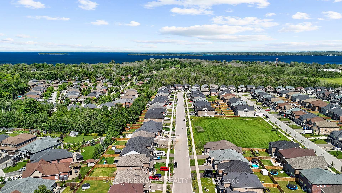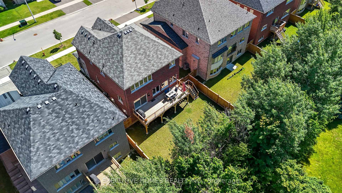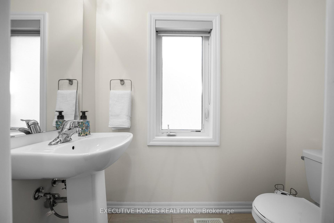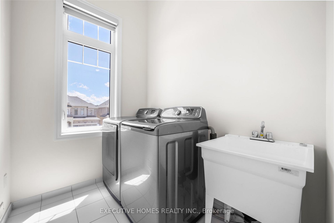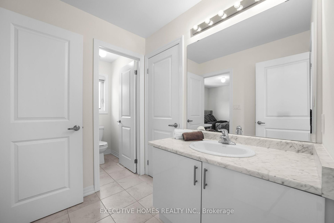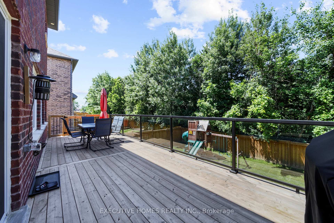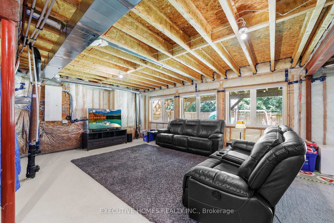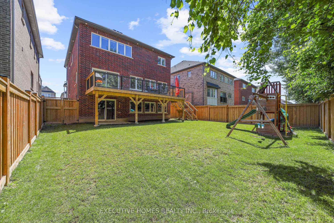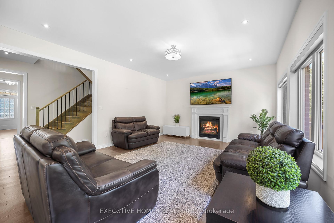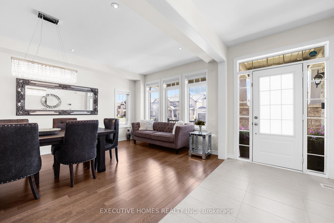$1,179,000
Available - For Sale
Listing ID: N12181788
1743 Emberton Way , Innisfil, L9S 0N4, Simcoe
| Welcome to Belle Aire Shores! Own this Zancor Home nestled on a premium 49' x 126' walkout lot with greenspace on property! This home combines luxury and functionality flawlessly. $$$$ Spent in upgrades, including a magnificent walkout deck with stairs leading to your private backyard. Main floor boasts beautiful upgraded hardwood floors and pot lights throughout, as well as an open concept layout with high ceilings and large windows. Upstairs, four spacious bedrooms await, including a master suite with vaulted ceiling, his-and-hers walk-in closets, and a spa-like 5-piece ensuite. Bedrooms 2 and 3 share a well-appointed four-piece ensuite. Convenient second-floor laundry simplifies daily chores. The lower level offers a bright, untouched walkout basement that opens to a fully fenced backyard. Your dream home awaits your arrival! |
| Price | $1,179,000 |
| Taxes: | $6170.00 |
| Occupancy: | Owner |
| Address: | 1743 Emberton Way , Innisfil, L9S 0N4, Simcoe |
| Directions/Cross Streets: | 6th Line & Angus St. |
| Rooms: | 9 |
| Bedrooms: | 4 |
| Bedrooms +: | 0 |
| Family Room: | T |
| Basement: | Unfinished, Walk-Out |
| Level/Floor | Room | Length(ft) | Width(ft) | Descriptions | |
| Room 1 | Main | Living Ro | 12.99 | 17.97 | Combined w/Br, Hardwood Floor, Window |
| Room 2 | Main | Dining Ro | 12.99 | 17.97 | Combined w/Br, Hardwood Floor, Window |
| Room 3 | Main | Kitchen | 12.99 | 10.99 | Tile Floor, Centre Island |
| Room 4 | Main | Breakfast | 12.99 | 12.99 | Tile Floor, W/O To Deck |
| Room 5 | Main | Family Ro | 19.78 | 14.99 | Hardwood Floor, Gas Fireplace, Window |
| Room 6 | Main | Powder Ro | 3 Pc Bath, Tile Floor, Window | ||
| Room 7 | Second | Primary B | 17.97 | 12.99 | Broadloom, Walk-In Closet(s), 5 Pc Ensuite |
| Room 8 | Second | Bedroom 2 | 11.58 | 10.07 | Broadloom, Closet, 4 Pc Ensuite |
| Room 9 | Second | Bedroom 3 | 11.97 | 15.25 | Broadloom, Closet, 4 Pc Ensuite |
| Room 10 | Second | Bedroom 4 | 12.99 | 12.99 | Broadloom, Closet, Vaulted Ceiling(s) |
| Washroom Type | No. of Pieces | Level |
| Washroom Type 1 | 2 | Ground |
| Washroom Type 2 | 4 | Second |
| Washroom Type 3 | 5 | Second |
| Washroom Type 4 | 0 | |
| Washroom Type 5 | 0 |
| Total Area: | 0.00 |
| Approximatly Age: | 0-5 |
| Property Type: | Detached |
| Style: | 2-Storey |
| Exterior: | Brick, Stone |
| Garage Type: | Attached |
| (Parking/)Drive: | Private Do |
| Drive Parking Spaces: | 2 |
| Park #1 | |
| Parking Type: | Private Do |
| Park #2 | |
| Parking Type: | Private Do |
| Pool: | None |
| Other Structures: | Fence - Full |
| Approximatly Age: | 0-5 |
| Approximatly Square Footage: | 2500-3000 |
| Property Features: | Fenced Yard |
| CAC Included: | N |
| Water Included: | N |
| Cabel TV Included: | N |
| Common Elements Included: | N |
| Heat Included: | N |
| Parking Included: | N |
| Condo Tax Included: | N |
| Building Insurance Included: | N |
| Fireplace/Stove: | Y |
| Heat Type: | Forced Air |
| Central Air Conditioning: | Central Air |
| Central Vac: | N |
| Laundry Level: | Syste |
| Ensuite Laundry: | F |
| Elevator Lift: | False |
| Sewers: | Sewer |
| Utilities-Cable: | Y |
| Utilities-Hydro: | Y |
$
%
Years
This calculator is for demonstration purposes only. Always consult a professional
financial advisor before making personal financial decisions.
| Although the information displayed is believed to be accurate, no warranties or representations are made of any kind. |
| EXECUTIVE HOMES REALTY INC. |
|
|

HANIF ARKIAN
Broker
Dir:
416-871-6060
Bus:
416-798-7777
Fax:
905-660-5393
| Virtual Tour | Book Showing | Email a Friend |
Jump To:
At a Glance:
| Type: | Freehold - Detached |
| Area: | Simcoe |
| Municipality: | Innisfil |
| Neighbourhood: | Alcona |
| Style: | 2-Storey |
| Approximate Age: | 0-5 |
| Tax: | $6,170 |
| Beds: | 4 |
| Baths: | 3 |
| Fireplace: | Y |
| Pool: | None |
Locatin Map:
Payment Calculator:

