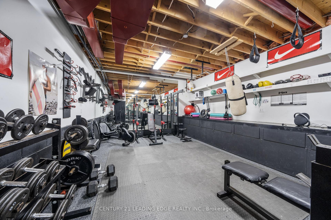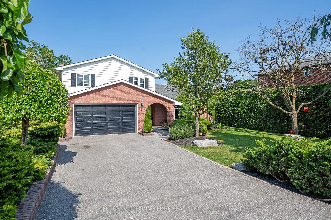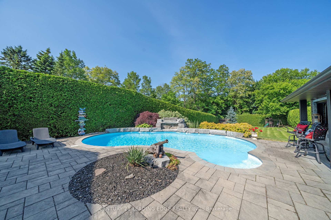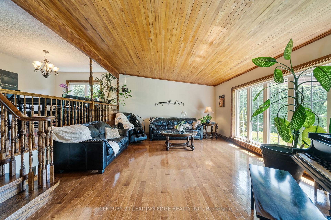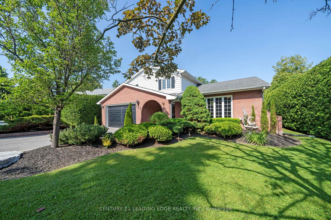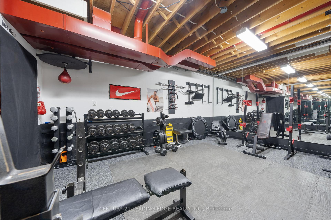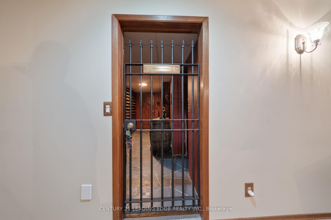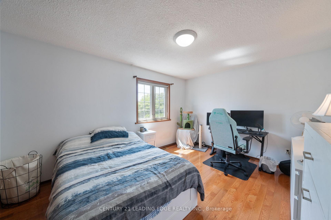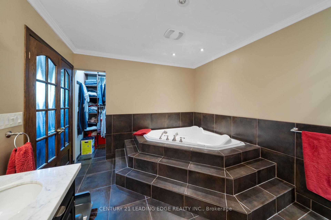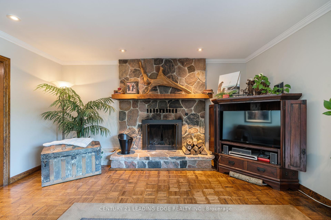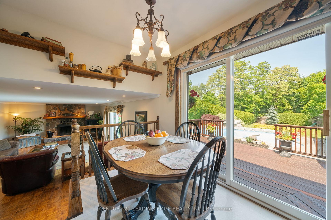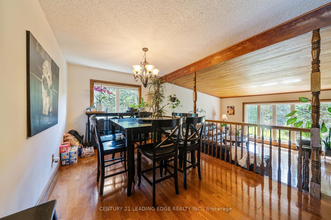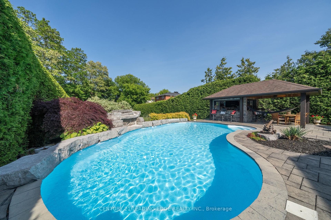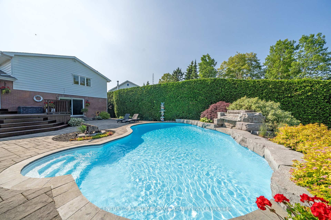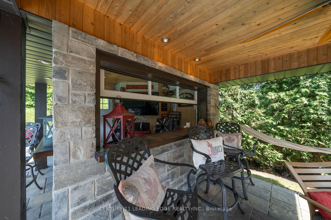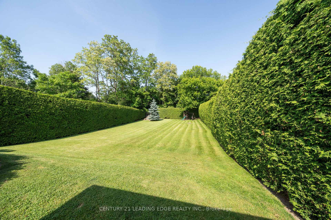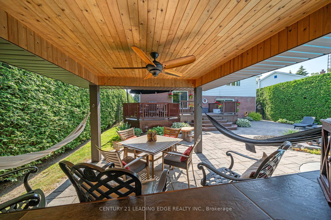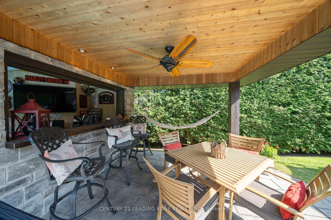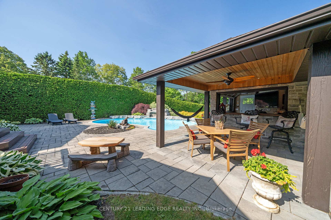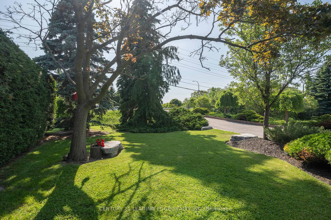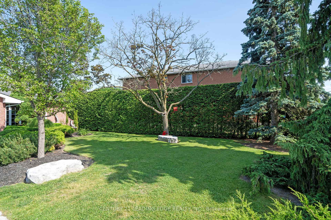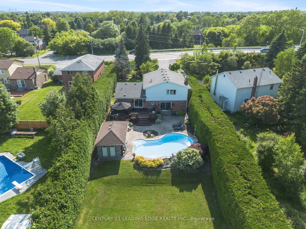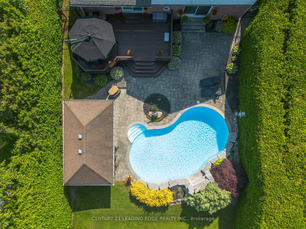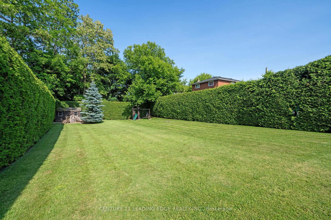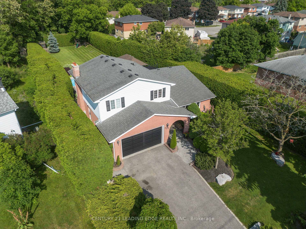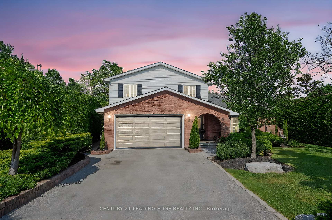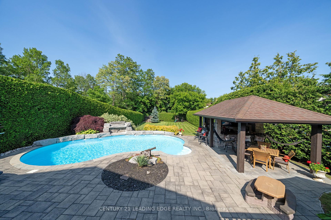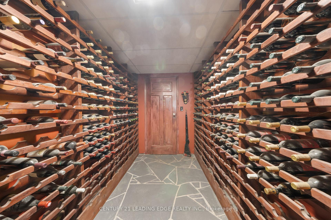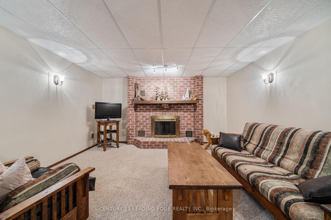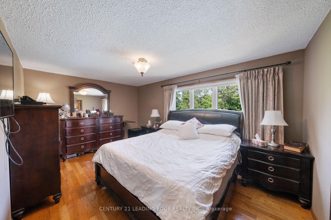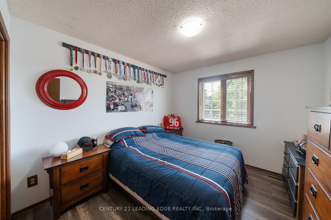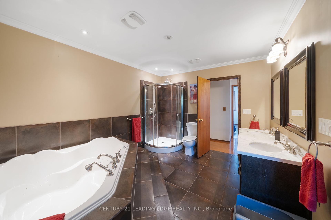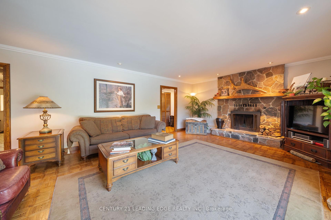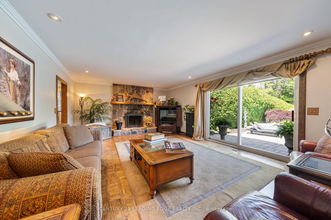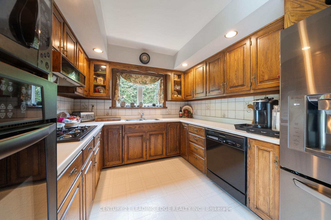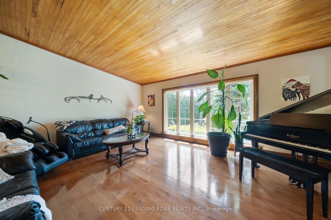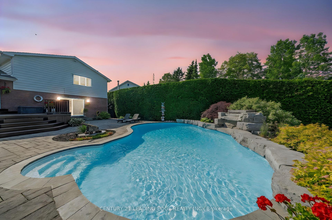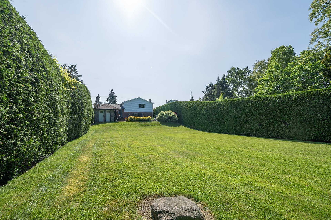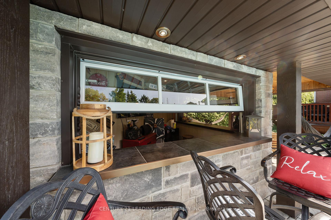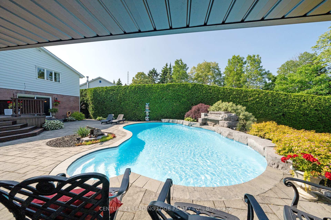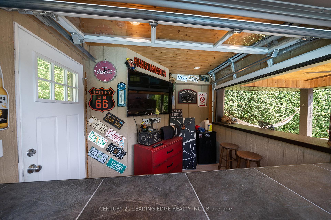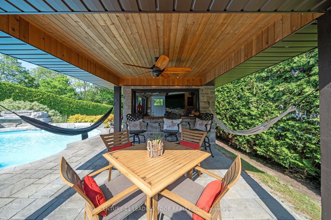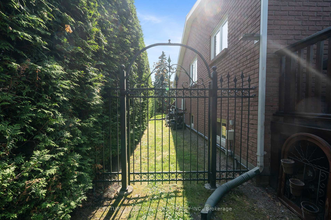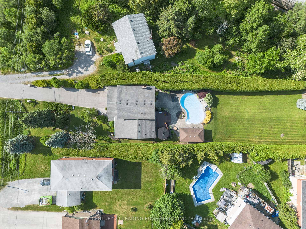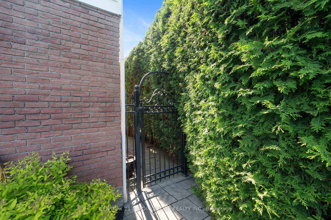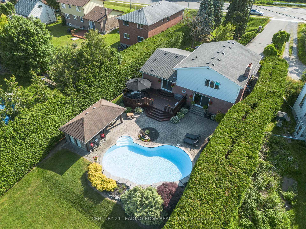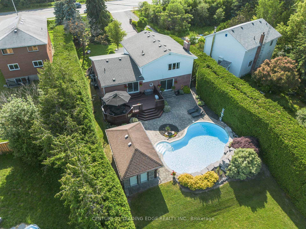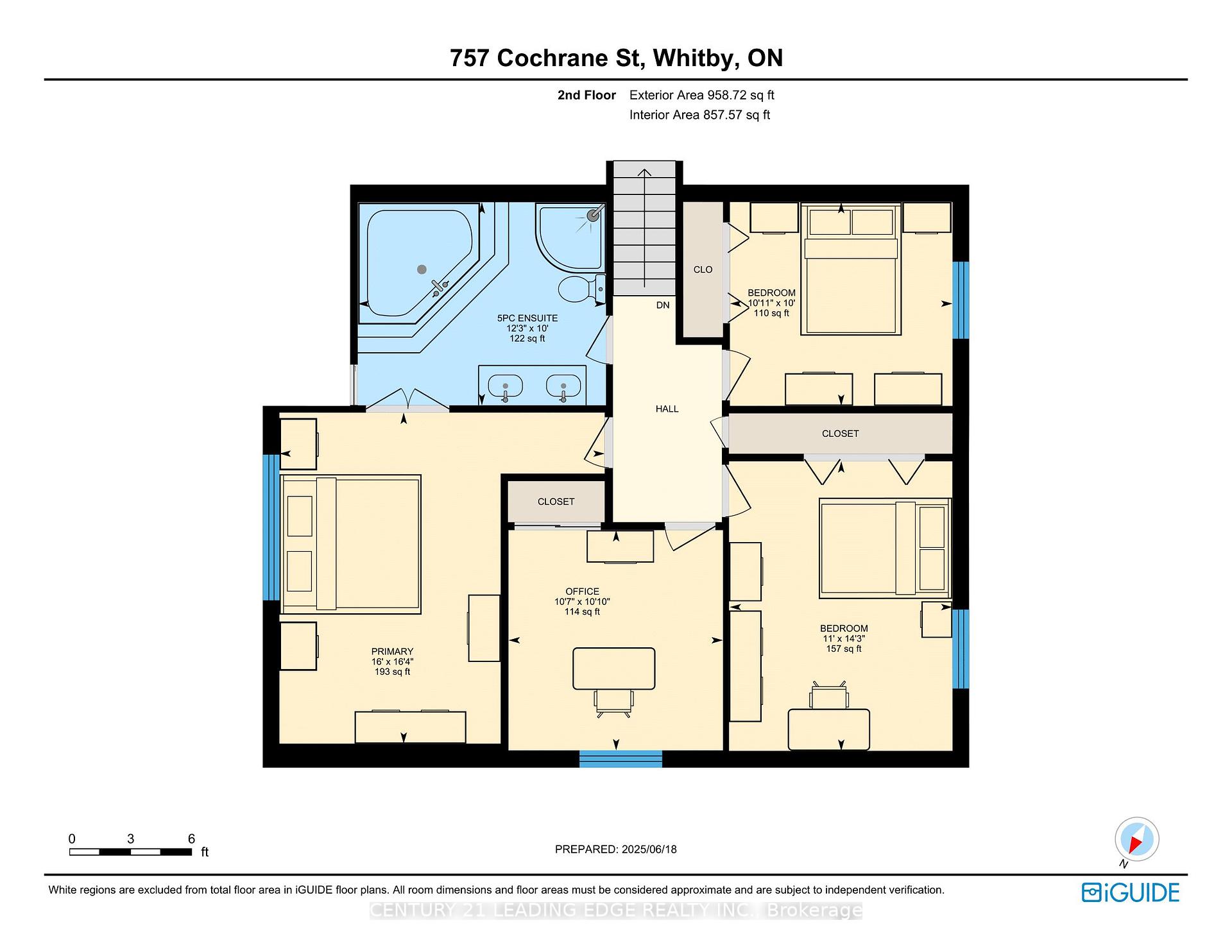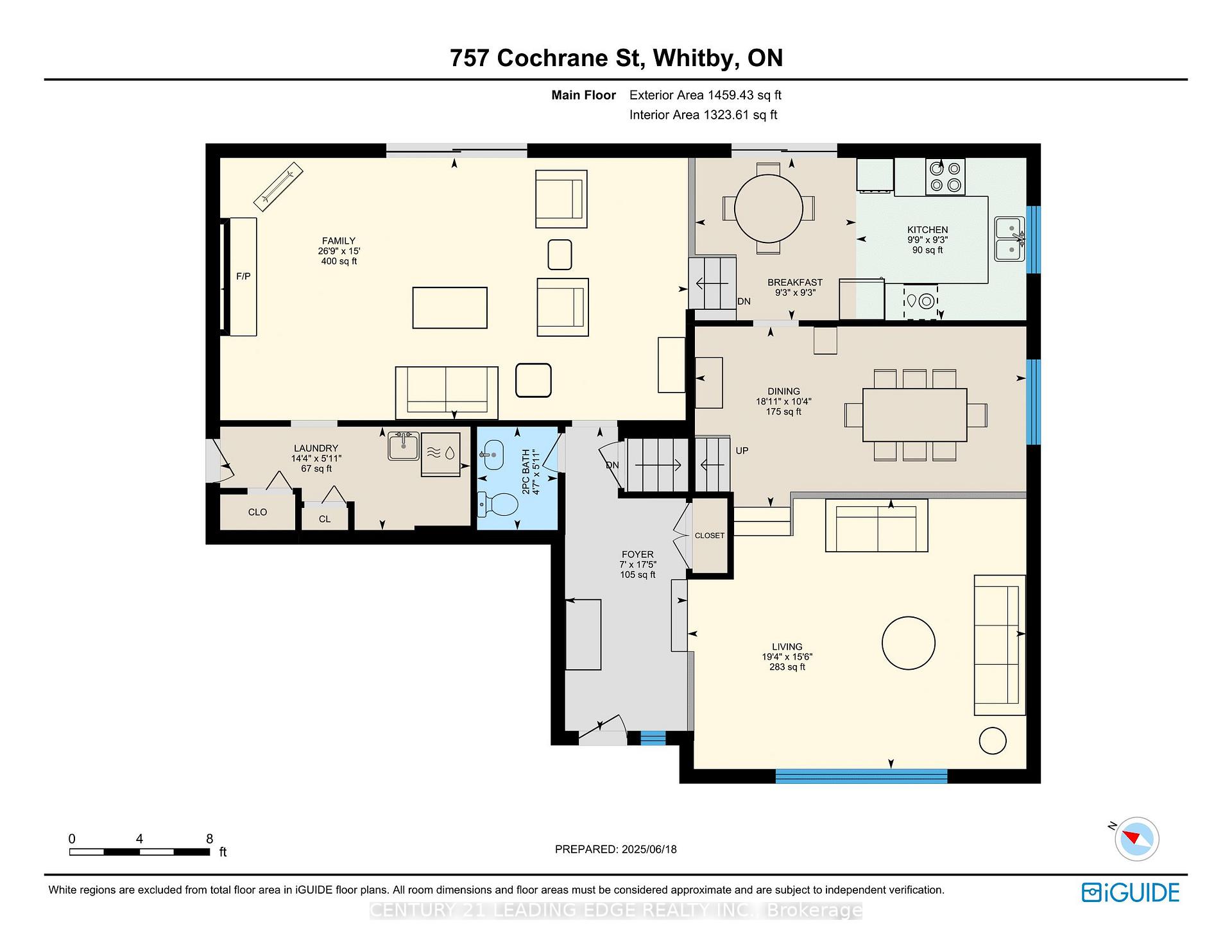$1,149,900
Available - For Sale
Listing ID: E12230199
757 Cochrane Stre , Whitby, L1N 5J7, Durham
| Location! Location! Location! Very Rare Enormous PRIVATE DEEP PREMIUM LOT OVER 300 FEET DEEP! Parking out front for 8 Cars great for a Limousine business! Welcome to 757 Cochrane Street, where luxury meets lifestyle! Country Living in the Heart of Whitby close to Downtown and all Amenities! 4 Bedrooms and unmatched Privacy surrounded by mature hedges!. This Backyard Oasis features a STUNNING 32 by 18 foot Inground Pool with Waterfall! Great backdrop for taking wedding photos! Spacious Deck and Patio, Great for Entertaining! Relax inside the Beautiful Cabana and have drinks by the Bar or relax under the covered Cabana area and watch your favourite show on the outdoor TV! This Home is perfect for entertaining or relaxing in your own private Tranquil Retreat!.HUGE backyard is perfect for family gatherings, also Sports activities like Volleyball, Badminton and after take a refreshing dip in the Crystal Clear Pool! Inside, enjoy a spacious premium private gym and temperature-controlled Wine Cellar, adding both function and elegance! HUGE Family Room with a Cozy Wood Burning Fireplace and Walk-out to the Pool! Wood burning Fireplace In the Huge Recreation Room! This is truly a Rare Opportunity to own this unique Multi-Level Home in the Heart of Whitby that offers Space, Sophistication, and Serenity! Close to Top Rated Schools! New Pool Liner 2023! Pool Cabana 2013! New furnace 2015! New Reshingled Roof 2015! |
| Price | $1,149,900 |
| Taxes: | $7804.00 |
| Assessment Year: | 2024 |
| Occupancy: | Owner |
| Address: | 757 Cochrane Stre , Whitby, L1N 5J7, Durham |
| Acreage: | .50-1.99 |
| Directions/Cross Streets: | Bonacord/Cochrane |
| Rooms: | 9 |
| Rooms +: | 4 |
| Bedrooms: | 4 |
| Bedrooms +: | 0 |
| Family Room: | T |
| Basement: | Finished, Full |
| Level/Floor | Room | Length(ft) | Width(ft) | Descriptions | |
| Room 1 | Upper | Kitchen | 11.09 | 9.18 | Overlooks Pool, Pot Lights, B/I Appliances |
| Room 2 | Upper | Breakfast | 9.51 | 9.25 | Overlooks Pool, W/O To Deck, Overlooks Family |
| Room 3 | Upper | Dining Ro | 18.89 | 9.94 | Hardwood Floor, Overlooks Living, Picture Window |
| Room 4 | Main | Family Ro | 26.54 | 15.28 | Overlooks Pool, W/O To Patio, Fireplace |
| Room 5 | Main | Living Ro | 19.16 | 9.94 | Vaulted Ceiling(s), Hardwood Floor, Picture Window |
| Room 6 | Second | Primary B | 16.3 | 11.02 | 4 Pc Ensuite, Hardwood Floor, Pot Lights |
| Room 7 | Second | Bedroom 2 | 14.3 | 11.41 | Hardwood Floor, Large Closet, Window |
| Room 8 | Second | Bedroom 3 | 11.25 | 10.36 | Hardwood Floor, Closet, Window |
| Room 9 | Second | Bedroom 4 | 11.97 | 10.89 | Hardwood Floor, Closet, Window |
| Room 10 | Lower | Game Room | 18.79 | 18.86 | Open Concept, Window |
| Room 11 | Basement | Recreatio | 25.68 | 14.66 | Fireplace, Open Concept, Broadloom |
| Room 12 | Basement | Cold Room | 17.71 | 6.66 | B/I Shelves, Walk Through |
| Room 13 | Basement | Exercise | 18.66 | 15.09 | Mirrored Walls, Fluorescent, Broadloom |
| Washroom Type | No. of Pieces | Level |
| Washroom Type 1 | 4 | Lower |
| Washroom Type 2 | 2 | |
| Washroom Type 3 | 0 | |
| Washroom Type 4 | 0 | |
| Washroom Type 5 | 0 |
| Total Area: | 0.00 |
| Property Type: | Detached |
| Style: | Sidesplit 5 |
| Exterior: | Brick, Vinyl Siding |
| Garage Type: | Attached |
| (Parking/)Drive: | Private |
| Drive Parking Spaces: | 8 |
| Park #1 | |
| Parking Type: | Private |
| Park #2 | |
| Parking Type: | Private |
| Pool: | Inground |
| Approximatly Square Footage: | 2000-2500 |
| Property Features: | Park, Place Of Worship |
| CAC Included: | N |
| Water Included: | N |
| Cabel TV Included: | N |
| Common Elements Included: | N |
| Heat Included: | N |
| Parking Included: | N |
| Condo Tax Included: | N |
| Building Insurance Included: | N |
| Fireplace/Stove: | Y |
| Heat Type: | Forced Air |
| Central Air Conditioning: | Central Air |
| Central Vac: | N |
| Laundry Level: | Syste |
| Ensuite Laundry: | F |
| Sewers: | Sewer |
$
%
Years
This calculator is for demonstration purposes only. Always consult a professional
financial advisor before making personal financial decisions.
| Although the information displayed is believed to be accurate, no warranties or representations are made of any kind. |
| CENTURY 21 LEADING EDGE REALTY INC. |
|
|

HANIF ARKIAN
Broker
Dir:
416-871-6060
Bus:
416-798-7777
Fax:
905-660-5393
| Book Showing | Email a Friend |
Jump To:
At a Glance:
| Type: | Freehold - Detached |
| Area: | Durham |
| Municipality: | Whitby |
| Neighbourhood: | Williamsburg |
| Style: | Sidesplit 5 |
| Tax: | $7,804 |
| Beds: | 4 |
| Baths: | 2 |
| Fireplace: | Y |
| Pool: | Inground |
Locatin Map:
Payment Calculator:

