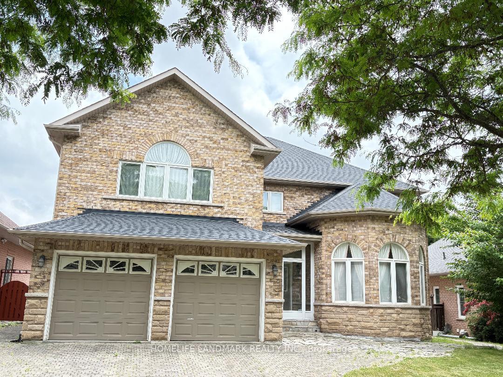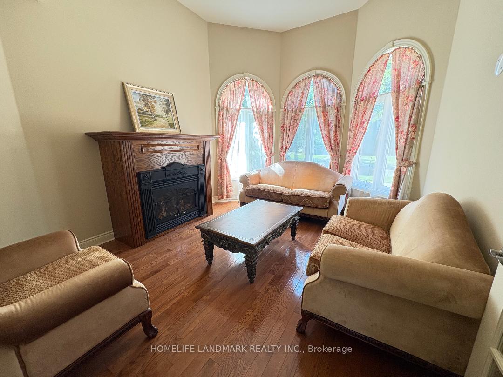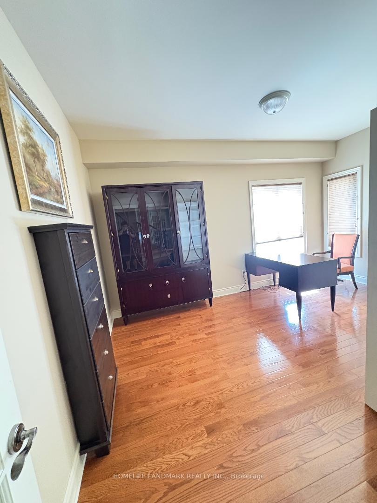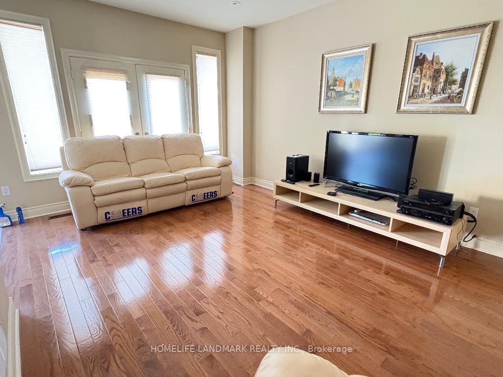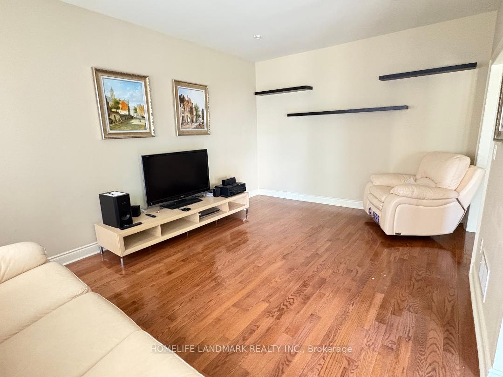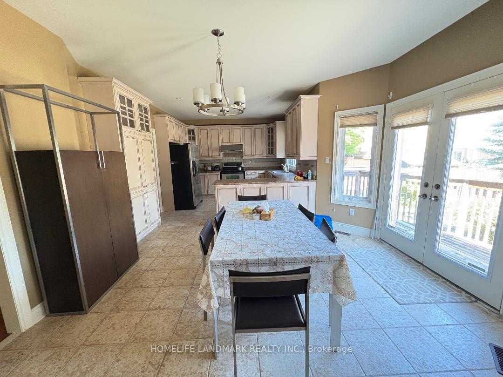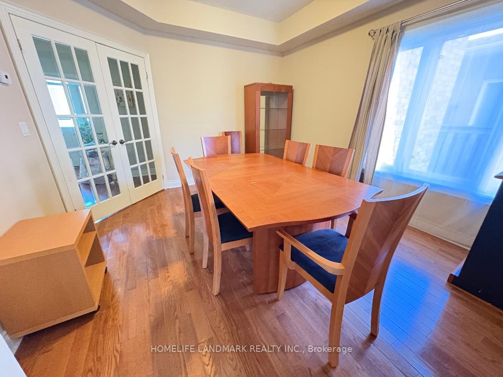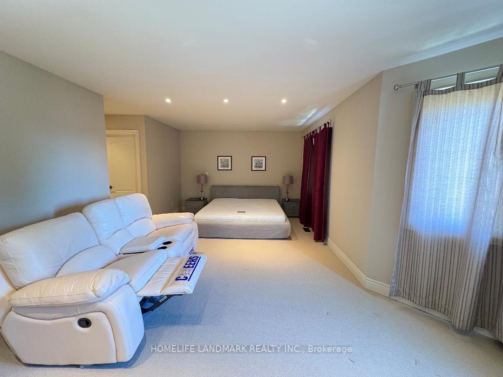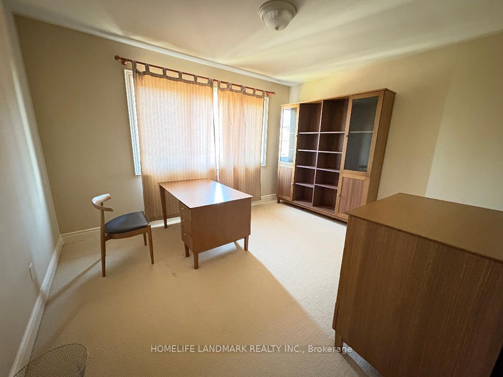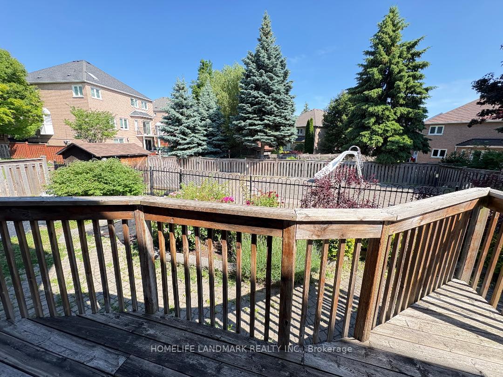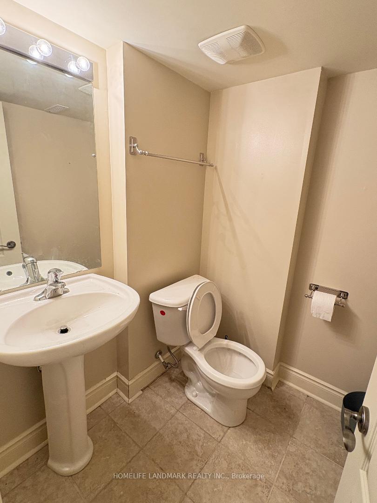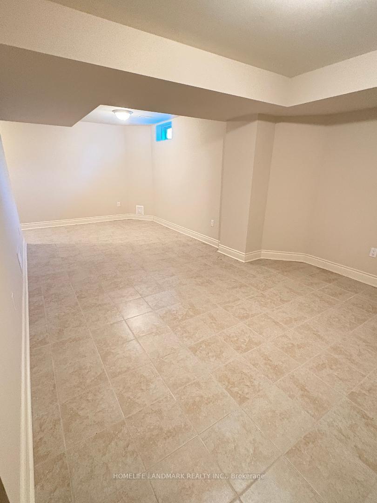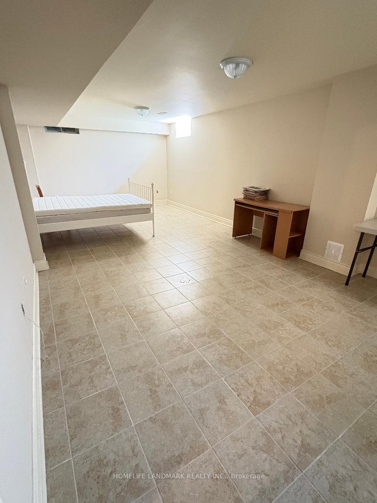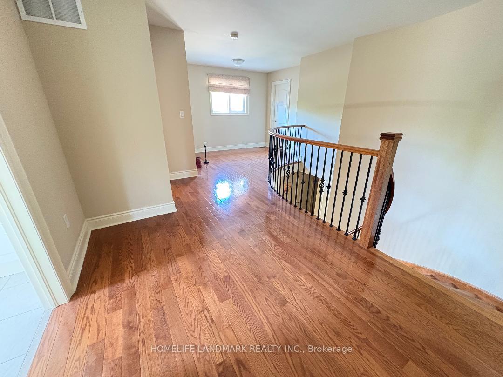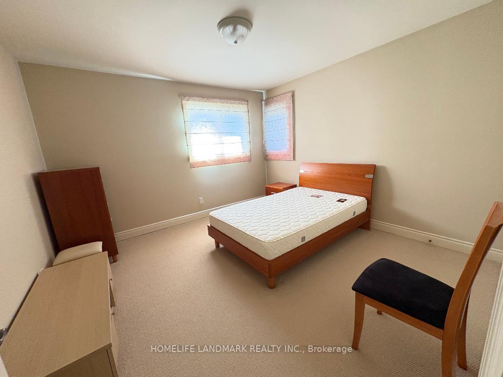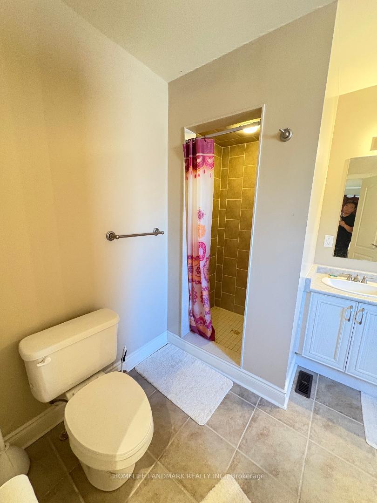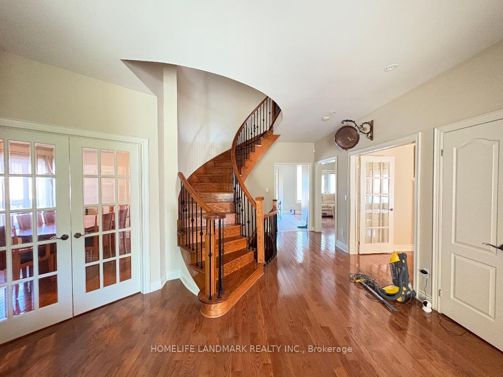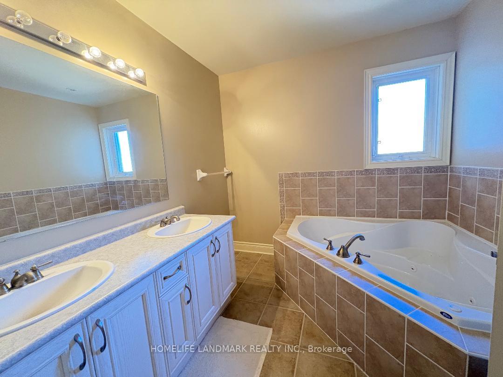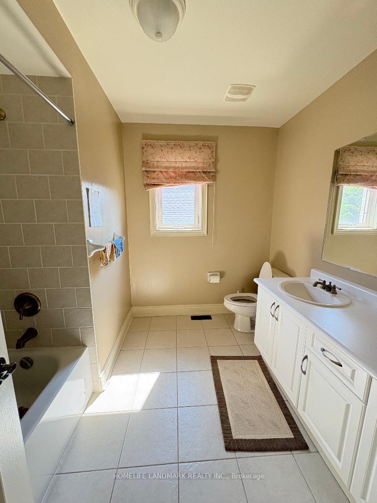$5,500
Available - For Rent
Listing ID: N12237332
29 HANS Driv , Markham, L6C 1S9, York
| Nestled On A Premium Lot In Prestigious Cachet Woods Community. 3 Br Home With Functional Layout And 9 Feet Ceiling On Main Floor. Formal Dining Room With Hardwood Floor, Breakfast area To The Gorgeous Private Backyard. The Open Concept Gourmet Kitchen Combine With Large Breakfast Area.This Home Is Furnished and High Speed Internet Included. Steps To School And Parks, Mins To T&T, 404& 407, Famous Pierre Trudeau High School District. Close To Everything. |
| Price | $5,500 |
| Taxes: | $0.00 |
| Occupancy: | Vacant |
| Address: | 29 HANS Driv , Markham, L6C 1S9, York |
| Directions/Cross Streets: | 16TH AND WOODBINE |
| Rooms: | 6 |
| Bedrooms: | 3 |
| Bedrooms +: | 1 |
| Family Room: | T |
| Basement: | Finished |
| Furnished: | Furn |
| Level/Floor | Room | Length(ft) | Width(ft) | Descriptions | |
| Room 1 | Main | Living Ro | 17.25 | 12 | Walk-Out, Hardwood Floor |
| Room 2 | Main | Dining Ro | 13.15 | 12 | |
| Room 3 | Main | Family Ro | 16.17 | 12 | |
| Room 4 | Main | Kitchen | 23.78 | 11.97 | |
| Room 5 | Main | Library | 11.81 | 11.48 | |
| Room 6 | Second | Bedroom | 23.45 | 13.12 | 5 Pc Ensuite |
| Room 7 | Second | Bedroom 2 | 12.82 | 12 | Hardwood Floor |
| Room 8 | Second | Bedroom 3 | 12.3 | 11.81 | |
| Room 9 | Basement | Recreatio | 32.21 | 10.27 | Ceramic Floor |
| Room 10 | Basement | Play | 13.25 | 9.87 | Ceramic Floor |
| Washroom Type | No. of Pieces | Level |
| Washroom Type 1 | 5 | Second |
| Washroom Type 2 | 4 | Second |
| Washroom Type 3 | 2 | Main |
| Washroom Type 4 | 2 | Basement |
| Washroom Type 5 | 0 |
| Total Area: | 0.00 |
| Property Type: | Detached |
| Style: | 2-Storey |
| Exterior: | Brick |
| Garage Type: | Attached |
| Drive Parking Spaces: | 2 |
| Pool: | Outdoor, |
| Laundry Access: | Ensuite |
| Approximatly Square Footage: | 3000-3500 |
| CAC Included: | N |
| Water Included: | Y |
| Cabel TV Included: | Y |
| Common Elements Included: | N |
| Heat Included: | Y |
| Parking Included: | N |
| Condo Tax Included: | N |
| Building Insurance Included: | N |
| Fireplace/Stove: | Y |
| Heat Type: | Forced Air |
| Central Air Conditioning: | Central Air |
| Central Vac: | N |
| Laundry Level: | Syste |
| Ensuite Laundry: | F |
| Sewers: | Sewer |
| Utilities-Cable: | A |
| Utilities-Hydro: | Y |
| Although the information displayed is believed to be accurate, no warranties or representations are made of any kind. |
| HOMELIFE LANDMARK REALTY INC. |
|
|

HANIF ARKIAN
Broker
Dir:
416-871-6060
Bus:
416-798-7777
Fax:
905-660-5393
| Book Showing | Email a Friend |
Jump To:
At a Glance:
| Type: | Freehold - Detached |
| Area: | York |
| Municipality: | Markham |
| Neighbourhood: | Cachet |
| Style: | 2-Storey |
| Beds: | 3+1 |
| Baths: | 4 |
| Fireplace: | Y |
| Pool: | Outdoor, |
Locatin Map:

