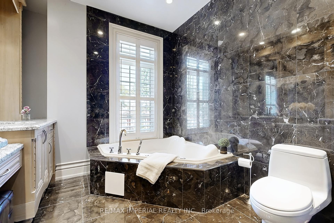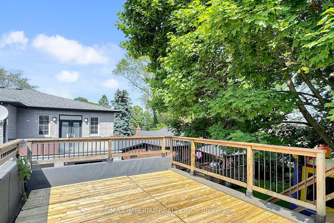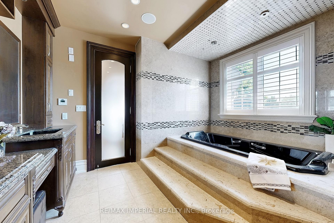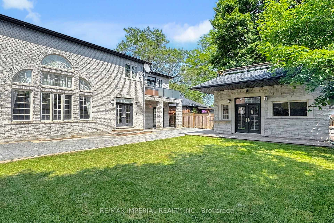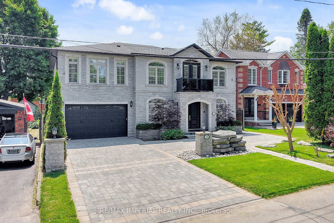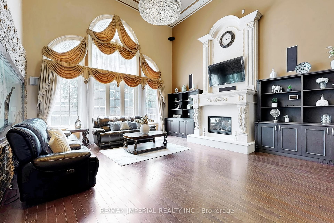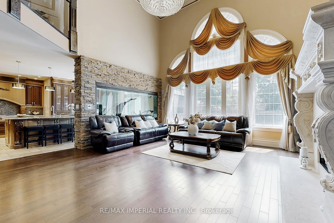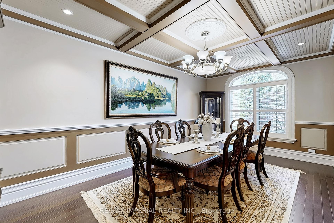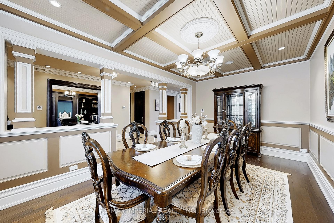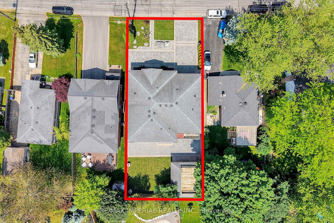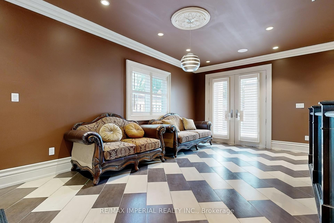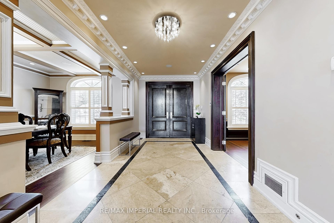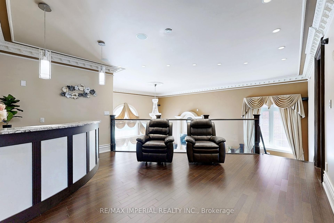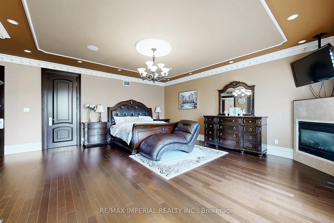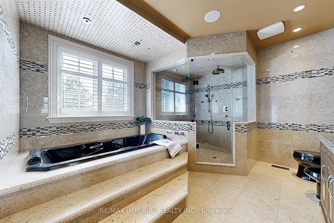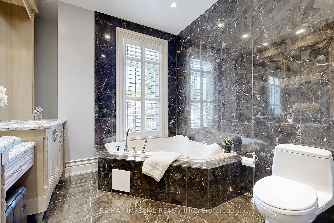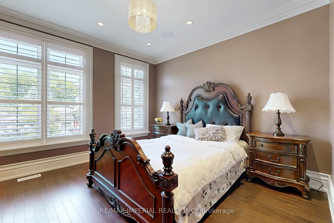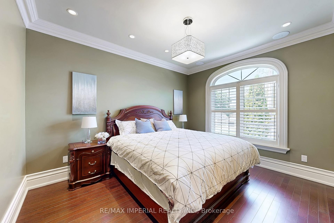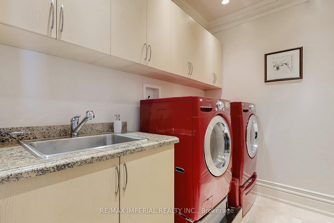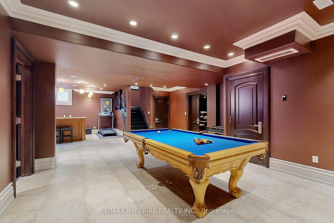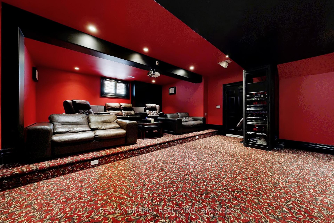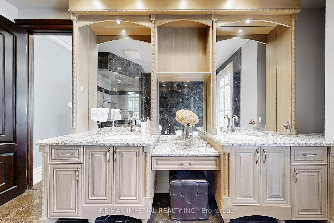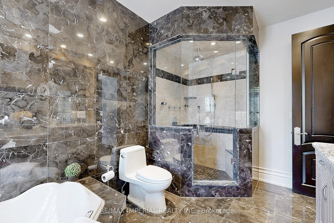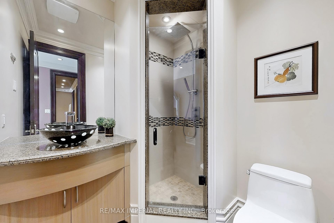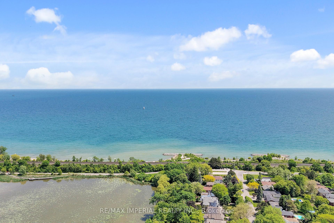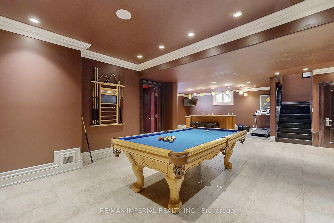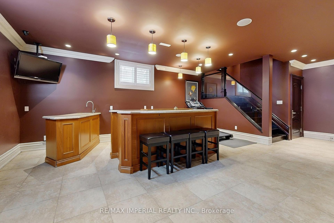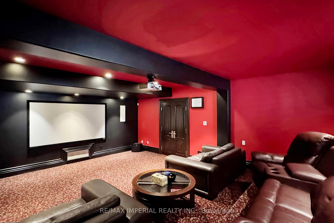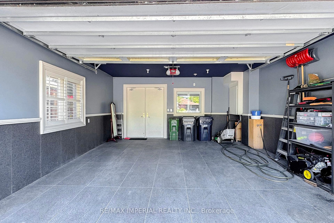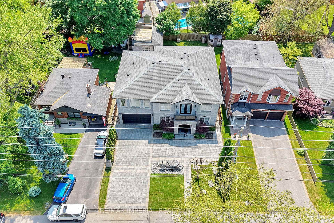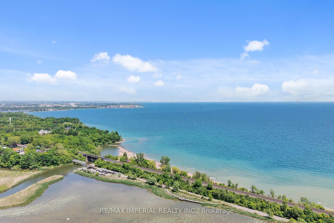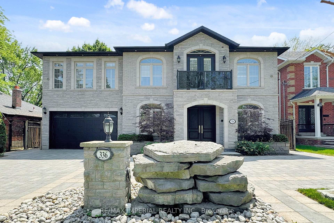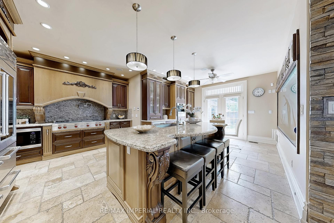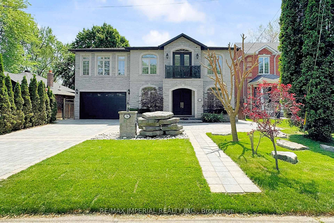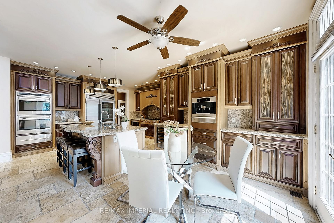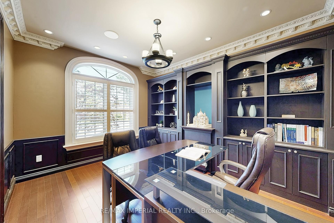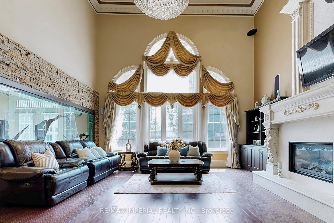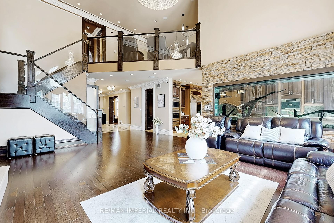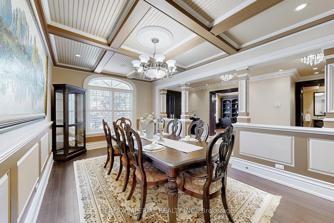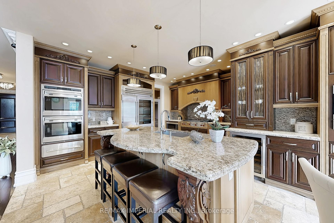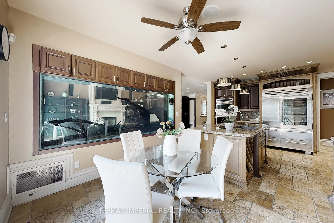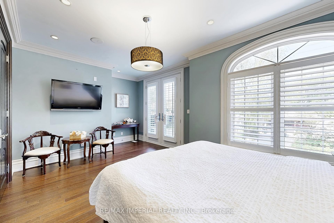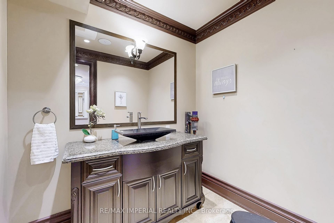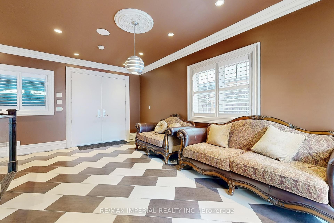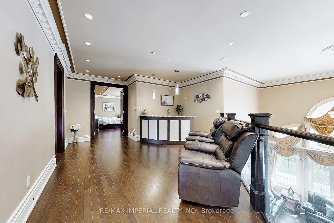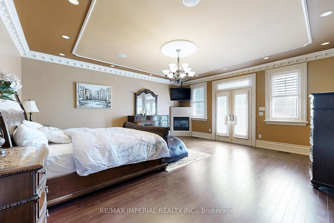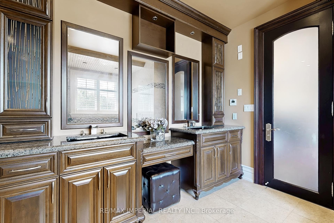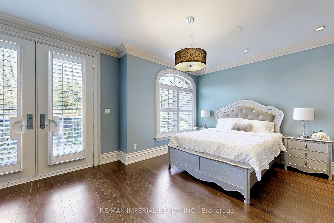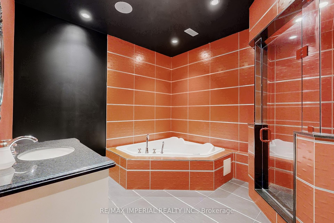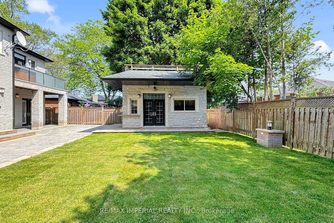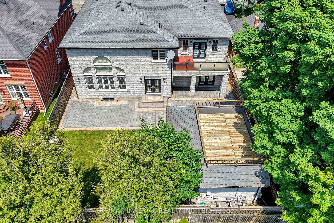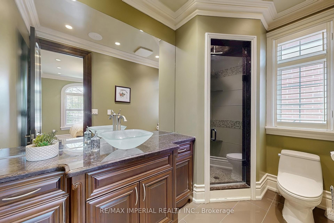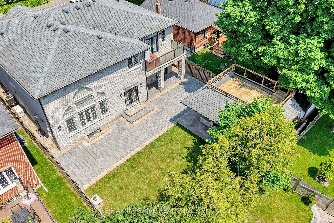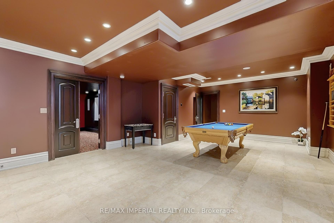$2,199,000
Available - For Sale
Listing ID: E12222371
336 Rouge Hills Driv , Toronto, M1C 2Z5, Toronto
| Custom Built Dream Home W/Over7000Sq Ft Of Luxury Living.This Exquisite West Rouge Residence Features 4 Ensuit Bedrooms,7Bathrooms, Finished Basement W/Separate Entrance,Library,Theatre Room,Front&Back Stone Interlock Landscaping,Rooftop Patio,Designer Kitchen,Custom Stone Fireplace,19Ft Ceiling Greatroom,Pot lights,Crown Moulding, Coffered Ceilings,10Inch Baseboards W/Led Lights,4Fireplaces,Rare Custom Aquarium Wall,Marble,Granite&Hardwood Floors,A Guest House W/A Full Bathroom&Full Kitchen.Too Many Upgrades To List.Situated In Highly-Coveted Toronto Neighborhood Steps Away Fr A Sandy Beach,Tennis Court,A Canadian National Park(Rouge Park)&More |
| Price | $2,199,000 |
| Taxes: | $11228.35 |
| Occupancy: | Owner |
| Address: | 336 Rouge Hills Driv , Toronto, M1C 2Z5, Toronto |
| Directions/Cross Streets: | Port Union & 401 |
| Rooms: | 14 |
| Bedrooms: | 4 |
| Bedrooms +: | 1 |
| Family Room: | T |
| Basement: | Finished, Separate Ent |
| Level/Floor | Room | Length(ft) | Width(ft) | Descriptions | |
| Room 1 | Main | Library | 13.28 | 9.81 | Wainscoting, Double Doors, California Shutters |
| Room 2 | Main | Dining Ro | 18.79 | 10.76 | Wainscoting, Coffered Ceiling(s), Hardwood Floor |
| Room 3 | Main | Great Roo | 27.98 | 18.5 | Vaulted Ceiling(s), Built-in Speakers, B/I Fish Tank |
| Room 4 | Main | Kitchen | 20.5 | 14.89 | W/O To Pool, Granite Counters, Stainless Steel Appl |
| Room 5 | Main | Family Ro | 19.58 | 12.1 | W/O To Pool, Access To Garage, Crown Moulding |
| Room 6 | Second | Sitting | 22.01 | 15.38 | Wet Bar, Granite Counters, Built-in Speakers |
| Room 7 | Second | Primary B | 19.48 | 17.81 | 7 Pc Ensuite, W/O To Deck, Hot Tub |
| Room 8 | Second | Bedroom 2 | 16.4 | 14.99 | 3 Pc Ensuite, California Shutters, Crown Moulding |
| Room 9 | Second | Bedroom 3 | 16.99 | 12 | 5 Pc Ensuite, W/O To Deck, Whirlpool |
| Room 10 | Second | Bedroom 4 | 12.99 | 10.79 | 3 Pc Ensuite, California Shutters, Crown Moulding |
| Room 11 | Basement | Recreatio | 33.98 | 24.7 | Wet Bar, 4 Pc Ensuite, Crown Moulding |
| Room 12 | Basement | Media Roo | 24.01 | 19.48 | Built-in Speakers, Raised Floor, Crown Moulding |
| Washroom Type | No. of Pieces | Level |
| Washroom Type 1 | 7 | |
| Washroom Type 2 | 5 | |
| Washroom Type 3 | 4 | |
| Washroom Type 4 | 3 | |
| Washroom Type 5 | 2 |
| Total Area: | 0.00 |
| Property Type: | Detached |
| Style: | 2-Storey |
| Exterior: | Brick, Stone |
| Garage Type: | Attached |
| (Parking/)Drive: | Private |
| Drive Parking Spaces: | 9 |
| Park #1 | |
| Parking Type: | Private |
| Park #2 | |
| Parking Type: | Private |
| Pool: | None |
| Other Structures: | Aux Residences |
| Approximatly Square Footage: | 3500-5000 |
| CAC Included: | N |
| Water Included: | N |
| Cabel TV Included: | N |
| Common Elements Included: | N |
| Heat Included: | N |
| Parking Included: | N |
| Condo Tax Included: | N |
| Building Insurance Included: | N |
| Fireplace/Stove: | Y |
| Heat Type: | Forced Air |
| Central Air Conditioning: | Central Air |
| Central Vac: | Y |
| Laundry Level: | Syste |
| Ensuite Laundry: | F |
| Sewers: | Sewer |
$
%
Years
This calculator is for demonstration purposes only. Always consult a professional
financial advisor before making personal financial decisions.
| Although the information displayed is believed to be accurate, no warranties or representations are made of any kind. |
| RE/MAX IMPERIAL REALTY INC. |
|
|

HANIF ARKIAN
Broker
Dir:
416-871-6060
Bus:
416-798-7777
Fax:
905-660-5393
| Virtual Tour | Book Showing | Email a Friend |
Jump To:
At a Glance:
| Type: | Freehold - Detached |
| Area: | Toronto |
| Municipality: | Toronto E10 |
| Neighbourhood: | Rouge E10 |
| Style: | 2-Storey |
| Tax: | $11,228.35 |
| Beds: | 4+1 |
| Baths: | 7 |
| Fireplace: | Y |
| Pool: | None |
Locatin Map:
Payment Calculator:


