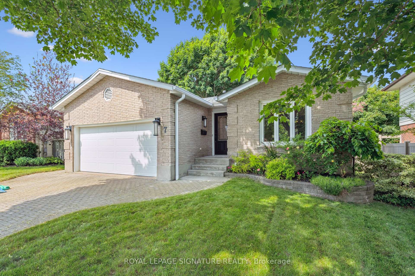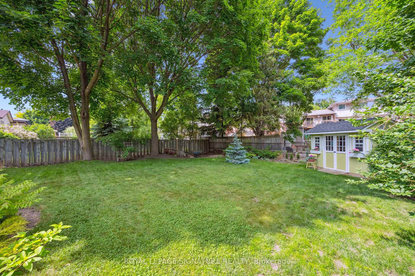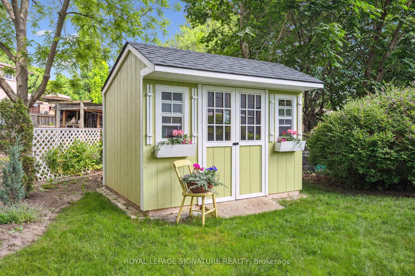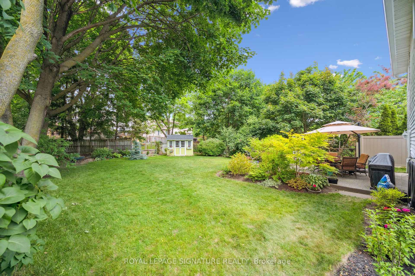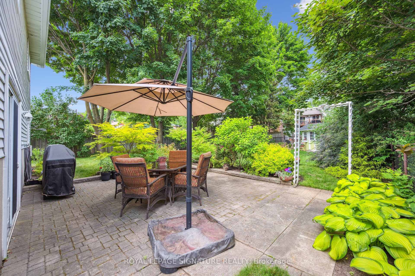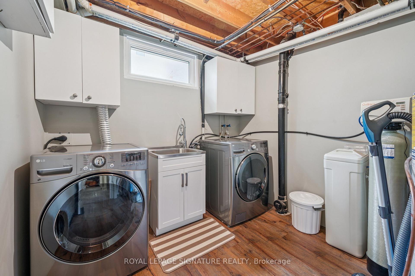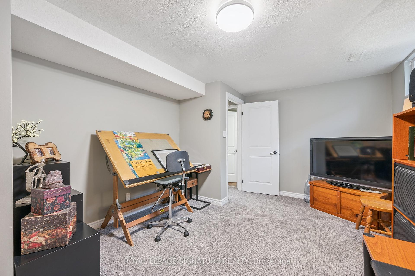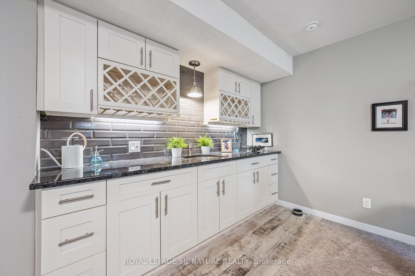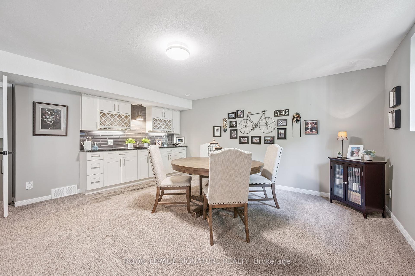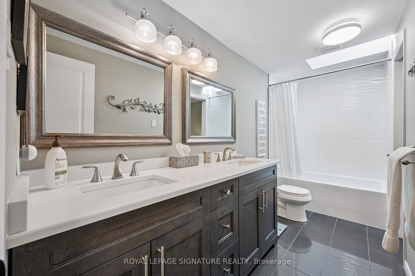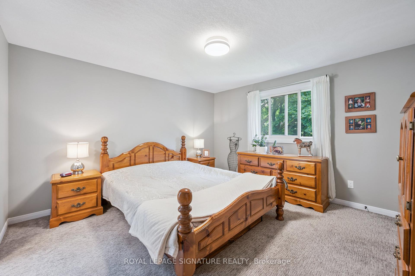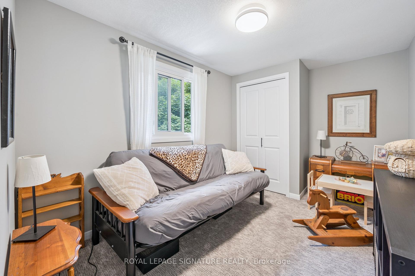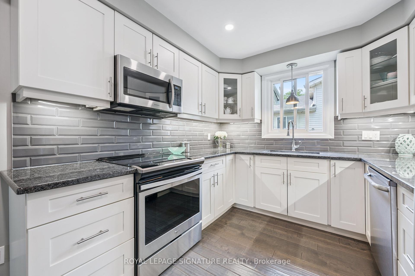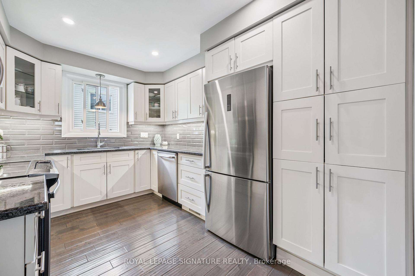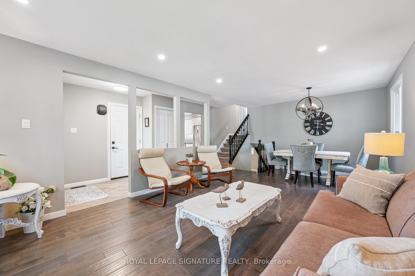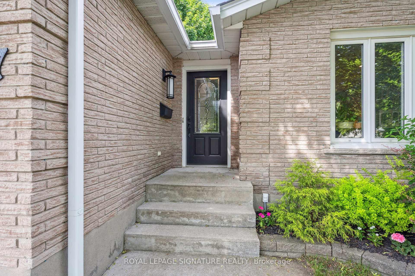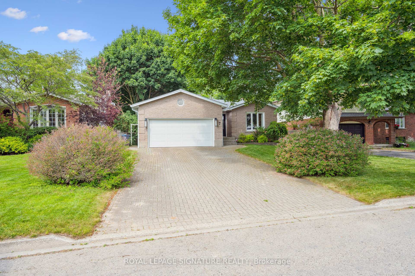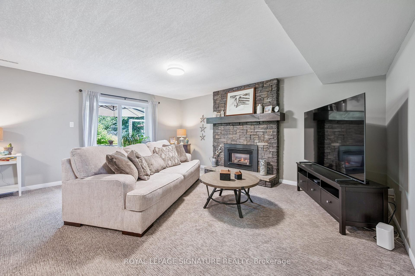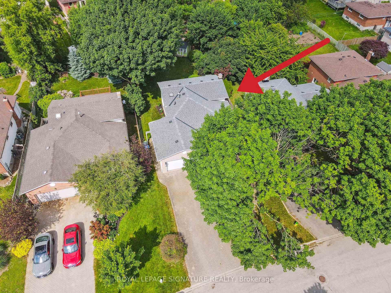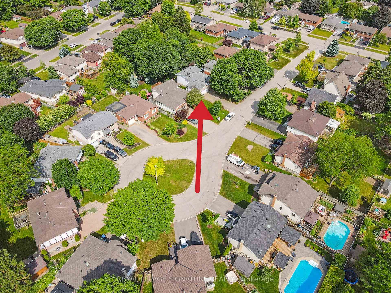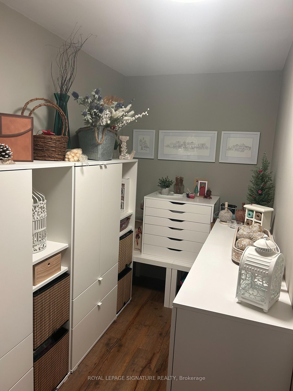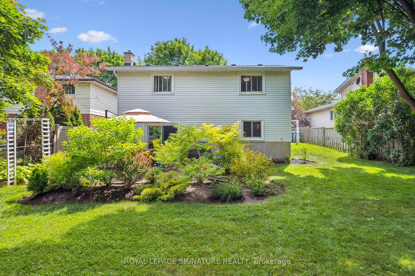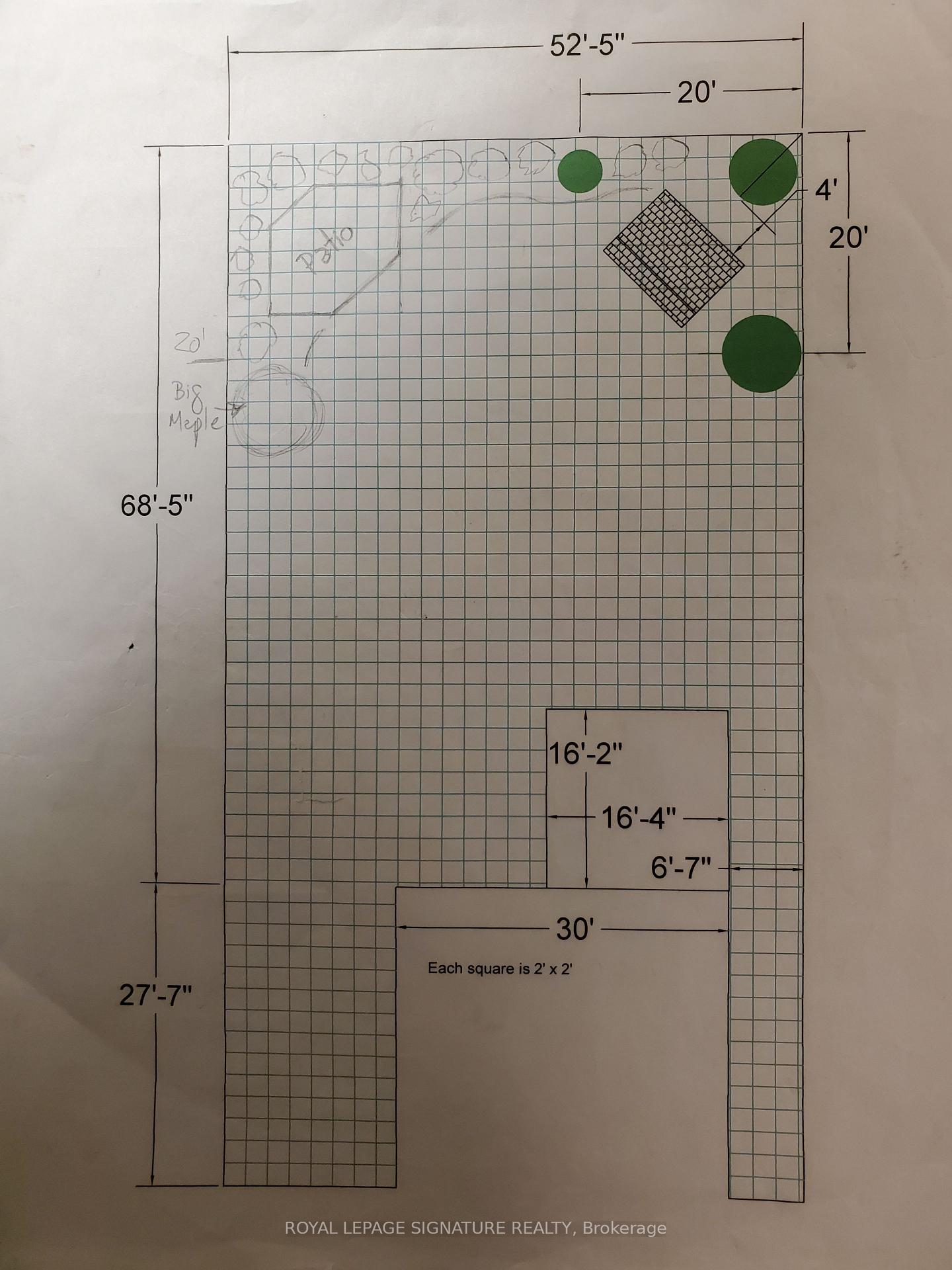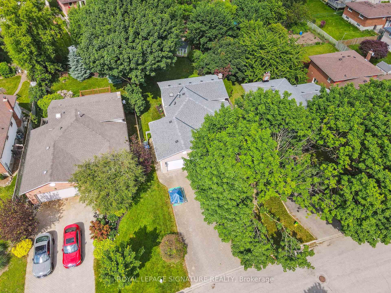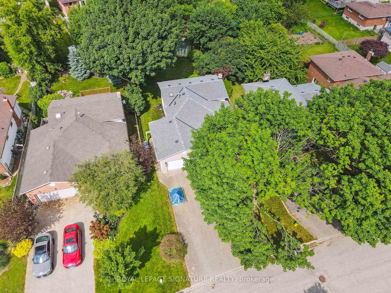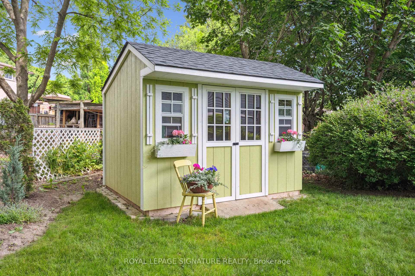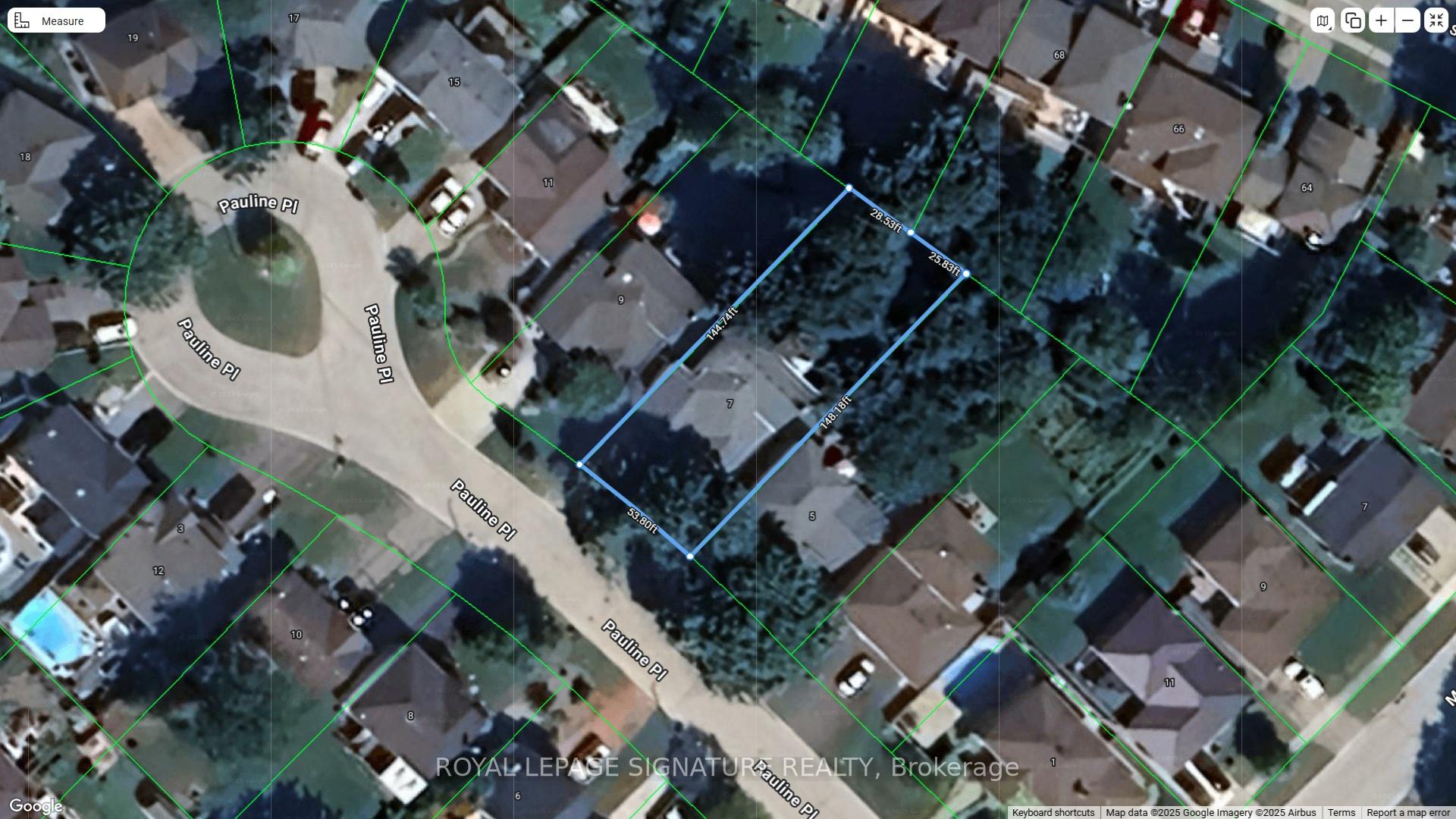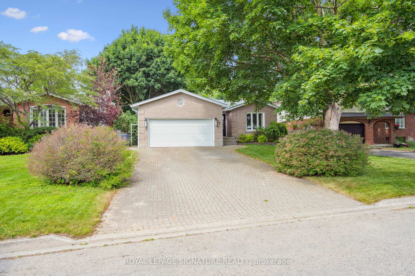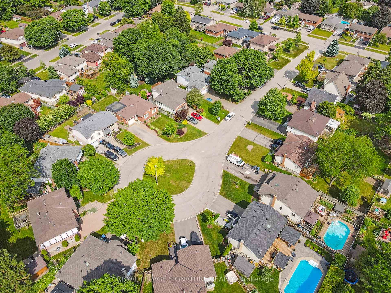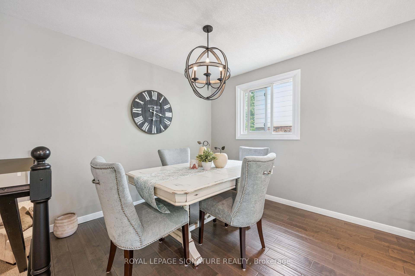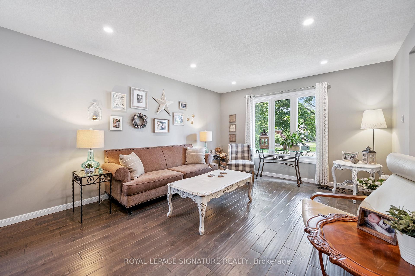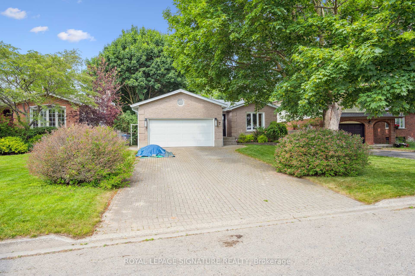$748,888
Available - For Sale
Listing ID: X12228778
7 Pauline Plac , Guelph, N1H 7P3, Wellington
| ***OPEN HOUSE SAT ONLY, JUNE 21st 12pm-3pm*** Step into luxury with this beautifully renovated home, set on a pool-sized lot in a peaceful cul-de-sac. Boasting solid Canadian maple hardwood floors, imported tile, and exquisite granite countertops, every detail has been thoughtfully updated. The heart of the home is a gorgeous solid walnut kitchen, complete with slow-close dovetail drawers/doors/pantry. With two full bathrooms, every interior door adorned with black Ashfield hardware, and elegant California ceilings, this home exudes sophistication. Enjoy the convenience of all-LED lighting to help keep energy costs low. Entertain in style in the spacious family room with wet bar and gas stone fireplace, creating the perfect warm ambiance. Walkout to your interlock patio, fully fenced and private backyard with lovely perennials and a charming garden shed with window boxes to add a touch of character. The interlock driveway and landscaping provide a sleek curb appeal and no sidewalk means no shovelling and extra space and privacy! Located just 5 minutes from everything, including Costco, WillowWest Mall, Tim Hortons, and Conestoga College, you'll have unbeatable access to shopping, dining, transit and entertainment. Marksam Park offers playgrounds, wooded trails, and endless opportunities for adventure or relaxation. Don't miss your chance to own this exceptional home! <<<OFFER DATE WED JUNE 25th 5pm>>> Roof 2019, Furnace/AC 2010 w/maintenance contract in good condition, Windows 2002, Garden Shed 2021, Eves 6" w/LeafGuards 2022. |
| Price | $748,888 |
| Taxes: | $5031.72 |
| Occupancy: | Owner |
| Address: | 7 Pauline Plac , Guelph, N1H 7P3, Wellington |
| Acreage: | < .50 |
| Directions/Cross Streets: | Hwy 6/Speedvale |
| Rooms: | 8 |
| Rooms +: | 2 |
| Bedrooms: | 3 |
| Bedrooms +: | 1 |
| Family Room: | T |
| Basement: | Finished, Full |
| Level/Floor | Room | Length(ft) | Width(ft) | Descriptions | |
| Room 1 | Main | Kitchen | 8.99 | 12.99 | Granite Counters, Pot Lights, Pantry |
| Room 2 | Main | Dining Ro | 9.97 | 9.97 | Hardwood Floor, Open Concept, Window |
| Room 3 | Main | Living Ro | 11.97 | 12.99 | Hardwood Floor, Pot Lights, Large Window |
| Room 4 | Second | Primary B | 11.97 | 12.99 | Broadloom, Semi Ensuite, Window |
| Room 5 | Second | Bedroom 2 | 7.97 | 8.99 | Broadloom, Closet, Window |
| Room 6 | Second | Bedroom 3 | 9.97 | 8.99 | Broadloom, Closet, Window |
| Room 7 | Second | Bathroom | 4 Pc Bath, Skylight, Double Sink | ||
| Room 8 | Lower | Family Ro | 27.98 | 12.99 | W/O To Patio, Gas Fireplace, Wet Bar |
| Room 9 | Basement | Bedroom 4 | 9.97 | 12.99 | Broadloom, Window, Closet |
| Room 10 | Basement | Other | 5.15 | 12.14 | Laminate, Window, B/I Shelves |
| Room 11 | Basement | Bathroom | 4 Pc Bath | ||
| Room 12 | 8.46 | 10.43 |
| Washroom Type | No. of Pieces | Level |
| Washroom Type 1 | 4 | Second |
| Washroom Type 2 | 4 | Basement |
| Washroom Type 3 | 0 | |
| Washroom Type 4 | 0 | |
| Washroom Type 5 | 0 |
| Total Area: | 0.00 |
| Approximatly Age: | 31-50 |
| Property Type: | Detached |
| Style: | Backsplit 4 |
| Exterior: | Aluminum Siding, Brick |
| Garage Type: | Attached |
| (Parking/)Drive: | Private Do |
| Drive Parking Spaces: | 4 |
| Park #1 | |
| Parking Type: | Private Do |
| Park #2 | |
| Parking Type: | Private Do |
| Pool: | None |
| Other Structures: | Garden Shed |
| Approximatly Age: | 31-50 |
| Approximatly Square Footage: | 1500-2000 |
| Property Features: | Cul de Sac/D, Fenced Yard |
| CAC Included: | N |
| Water Included: | N |
| Cabel TV Included: | N |
| Common Elements Included: | N |
| Heat Included: | N |
| Parking Included: | N |
| Condo Tax Included: | N |
| Building Insurance Included: | N |
| Fireplace/Stove: | Y |
| Heat Type: | Forced Air |
| Central Air Conditioning: | Central Air |
| Central Vac: | N |
| Laundry Level: | Syste |
| Ensuite Laundry: | F |
| Elevator Lift: | False |
| Sewers: | Sewer |
$
%
Years
This calculator is for demonstration purposes only. Always consult a professional
financial advisor before making personal financial decisions.
| Although the information displayed is believed to be accurate, no warranties or representations are made of any kind. |
| ROYAL LEPAGE SIGNATURE REALTY |
|
|

HANIF ARKIAN
Broker
Dir:
416-871-6060
Bus:
416-798-7777
Fax:
905-660-5393
| Book Showing | Email a Friend |
Jump To:
At a Glance:
| Type: | Freehold - Detached |
| Area: | Wellington |
| Municipality: | Guelph |
| Neighbourhood: | Willow West/Sugarbush/West Acres |
| Style: | Backsplit 4 |
| Approximate Age: | 31-50 |
| Tax: | $5,031.72 |
| Beds: | 3+1 |
| Baths: | 2 |
| Fireplace: | Y |
| Pool: | None |
Locatin Map:
Payment Calculator:

