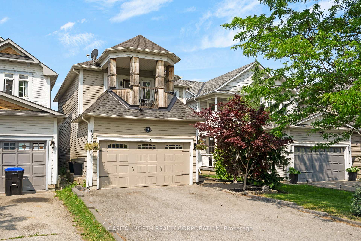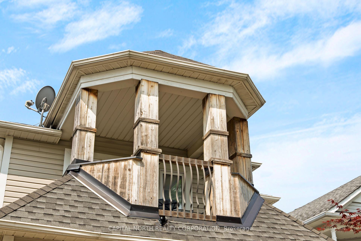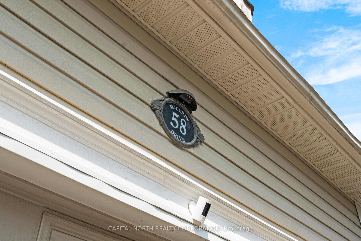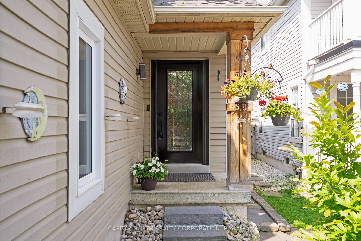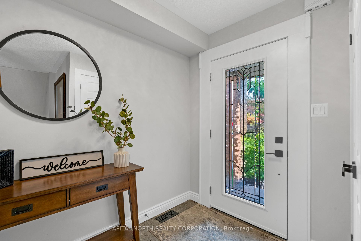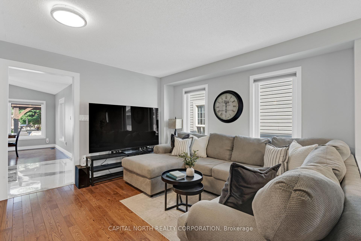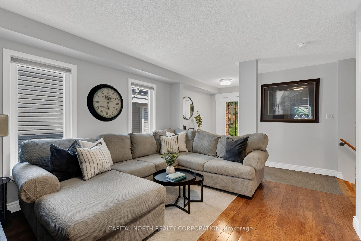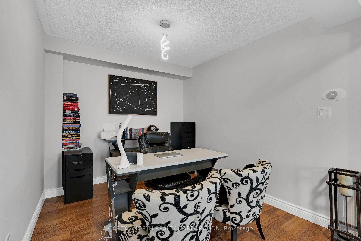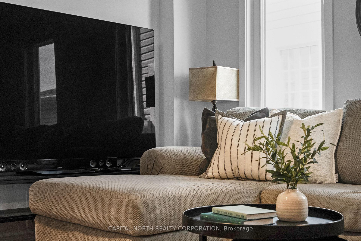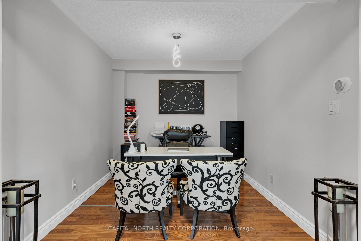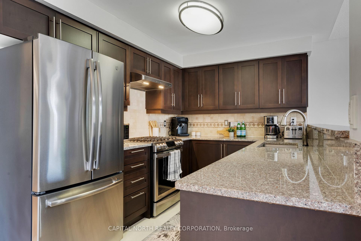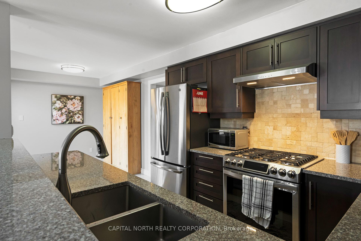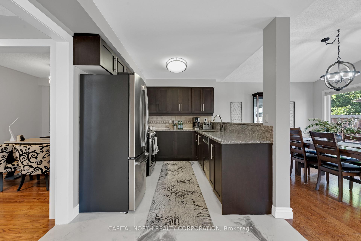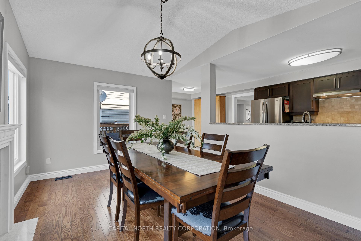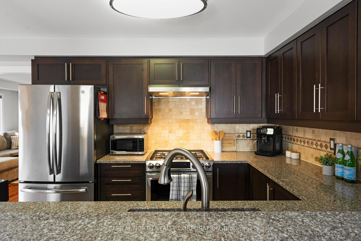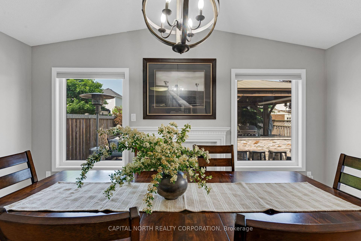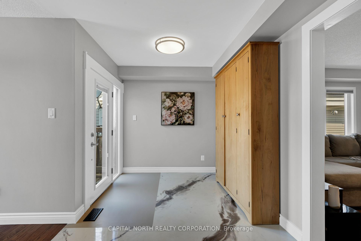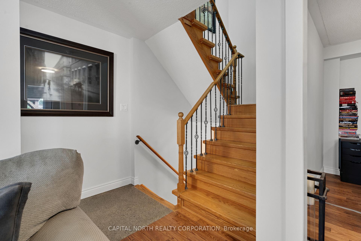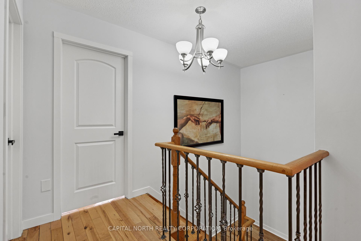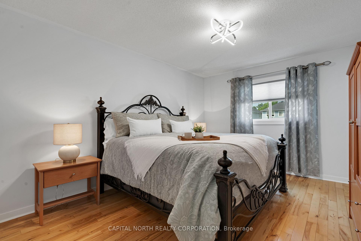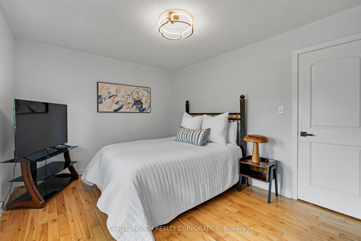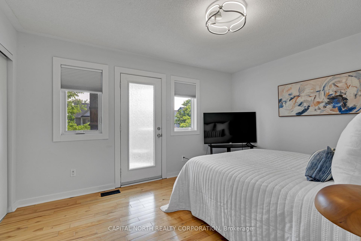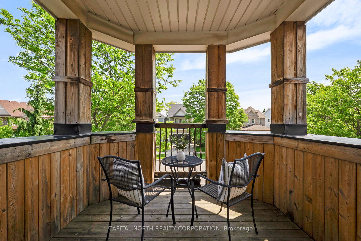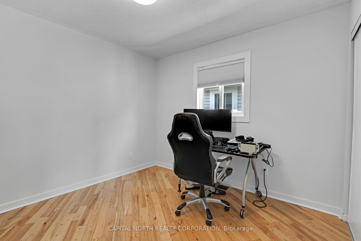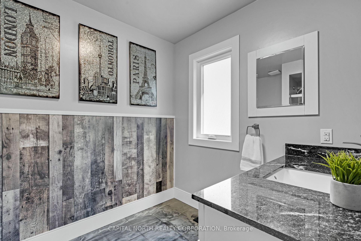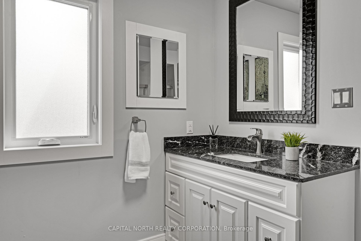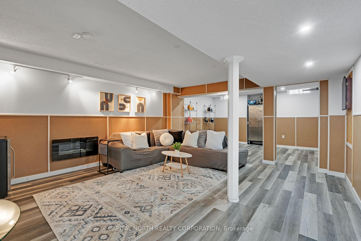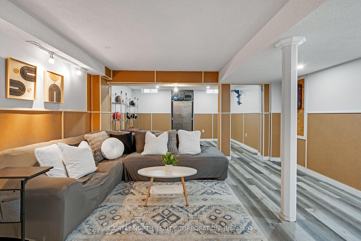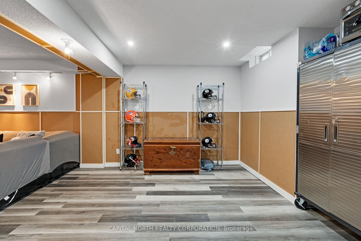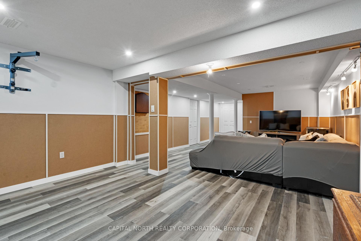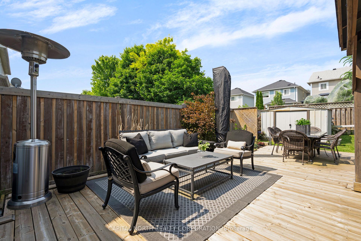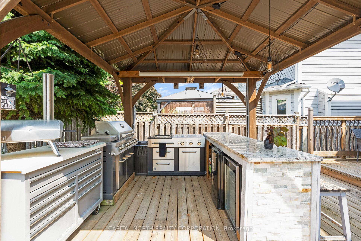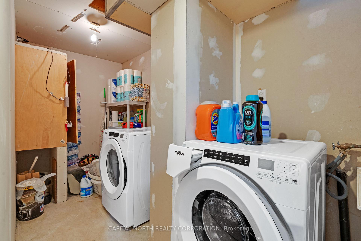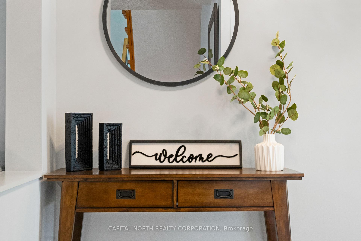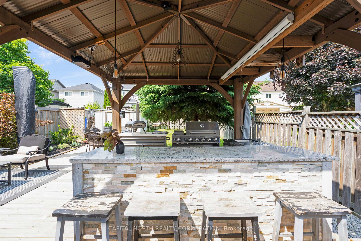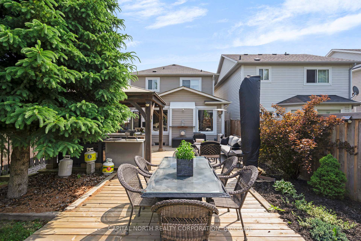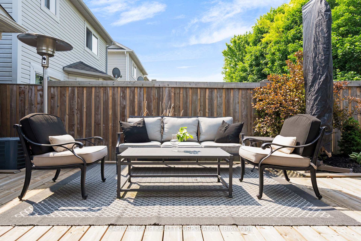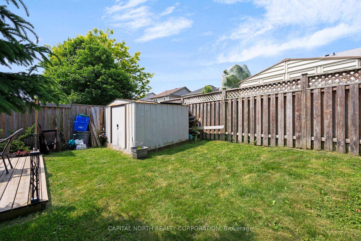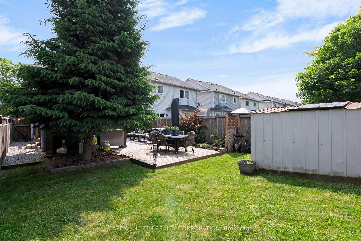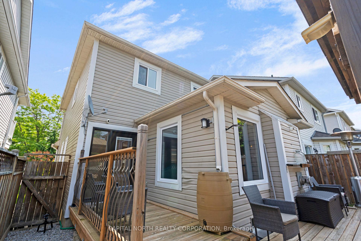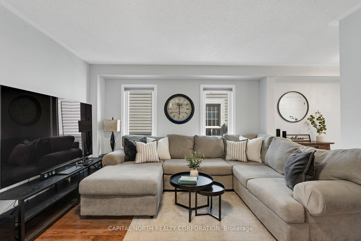$997,999
Available - For Sale
Listing ID: N12222820
58 McCurdy Driv , New Tecumseth, L0G 1W0, Simcoe
| Welcome To 58 McCurdy Dr, A Beautifully Appointed 3 Bedroom, 3 Bathroom Home Located In One Of Tottenham's Most Sought-After Neighborhoods. Offering A Spacious And Functional Layout, This Home Features An Open-Concept Main Floor, Generous Living And Dining Areas, And A Modern Kitchen Perfect For Family Living And Entertaining. Step Outside To Your Private Backyard Oasis And Entertainer's Dream With A Built-In BBQ, Sink, And Custom Bar Setup That Also Features A Projector Screen Ideal For Summer Gatherings, Weekend Get-Togethers, Or Simply Enjoying Outdoors In Style. Conveniently Located Close To Schools, Parks And Local Amenities. This Turnkey Property Blends Comfort, Style And Lifestyle. Shingles 2012, Windows/Doors 2018, Air Conditioner 2022, Garage Door-Garage (Wifi Opener Included) 2016, New Interior Doors And Trim 2022, House Painted 2022, Upstairs Washrooms 2019, Kitchen Reno 2017, Backyard Oasis 2021, Driveway 2015. |
| Price | $997,999 |
| Taxes: | $4244.50 |
| Occupancy: | Owner |
| Address: | 58 McCurdy Driv , New Tecumseth, L0G 1W0, Simcoe |
| Directions/Cross Streets: | Mill St/McCurdy Dr |
| Rooms: | 7 |
| Rooms +: | 2 |
| Bedrooms: | 3 |
| Bedrooms +: | 0 |
| Family Room: | T |
| Basement: | Finished |
| Level/Floor | Room | Length(ft) | Width(ft) | Descriptions | |
| Room 1 | Main | Dining Ro | 10.5 | 8.86 | Separate Room, Hardwood Floor |
| Room 2 | Main | Living Ro | 11.48 | 12.46 | Hardwood Floor, Open Concept |
| Room 3 | Main | Family Ro | 15.74 | 10.17 | Hardwood Floor, Gas Fireplace |
| Room 4 | Main | Kitchen | 15.74 | 10.17 | Stainless Steel Appl, Backsplash |
| Room 5 | Upper | Primary B | 14.1 | 11.15 | 3 Pc Ensuite, Hardwood Floor, Large Closet |
| Room 6 | Upper | Bedroom 2 | 14.76 | 10.5 | W/O To Balcony, Double Closet, Hardwood Floor |
| Room 7 | Upper | Bedroom 3 | 10.5 | 9.18 | Hardwood Floor |
| Room 8 | Lower | Game Room | 14.69 | 10.14 | Laminate |
| Room 9 | Lower | Recreatio | 17.71 | 15.19 | Laminate |
| Washroom Type | No. of Pieces | Level |
| Washroom Type 1 | 4 | Second |
| Washroom Type 2 | 3 | Second |
| Washroom Type 3 | 2 | In Betwe |
| Washroom Type 4 | 0 | |
| Washroom Type 5 | 0 |
| Total Area: | 0.00 |
| Property Type: | Detached |
| Style: | 2-Storey |
| Exterior: | Vinyl Siding |
| Garage Type: | Attached |
| (Parking/)Drive: | Private Do |
| Drive Parking Spaces: | 4 |
| Park #1 | |
| Parking Type: | Private Do |
| Park #2 | |
| Parking Type: | Private Do |
| Pool: | None |
| Approximatly Square Footage: | 1500-2000 |
| CAC Included: | N |
| Water Included: | N |
| Cabel TV Included: | N |
| Common Elements Included: | N |
| Heat Included: | N |
| Parking Included: | N |
| Condo Tax Included: | N |
| Building Insurance Included: | N |
| Fireplace/Stove: | Y |
| Heat Type: | Forced Air |
| Central Air Conditioning: | Central Air |
| Central Vac: | N |
| Laundry Level: | Syste |
| Ensuite Laundry: | F |
| Sewers: | Sewer |
$
%
Years
This calculator is for demonstration purposes only. Always consult a professional
financial advisor before making personal financial decisions.
| Although the information displayed is believed to be accurate, no warranties or representations are made of any kind. |
| CAPITAL NORTH REALTY CORPORATION |
|
|

HANIF ARKIAN
Broker
Dir:
416-871-6060
Bus:
416-798-7777
Fax:
905-660-5393
| Book Showing | Email a Friend |
Jump To:
At a Glance:
| Type: | Freehold - Detached |
| Area: | Simcoe |
| Municipality: | New Tecumseth |
| Neighbourhood: | Tottenham |
| Style: | 2-Storey |
| Tax: | $4,244.5 |
| Beds: | 3 |
| Baths: | 3 |
| Fireplace: | Y |
| Pool: | None |
Locatin Map:
Payment Calculator:


