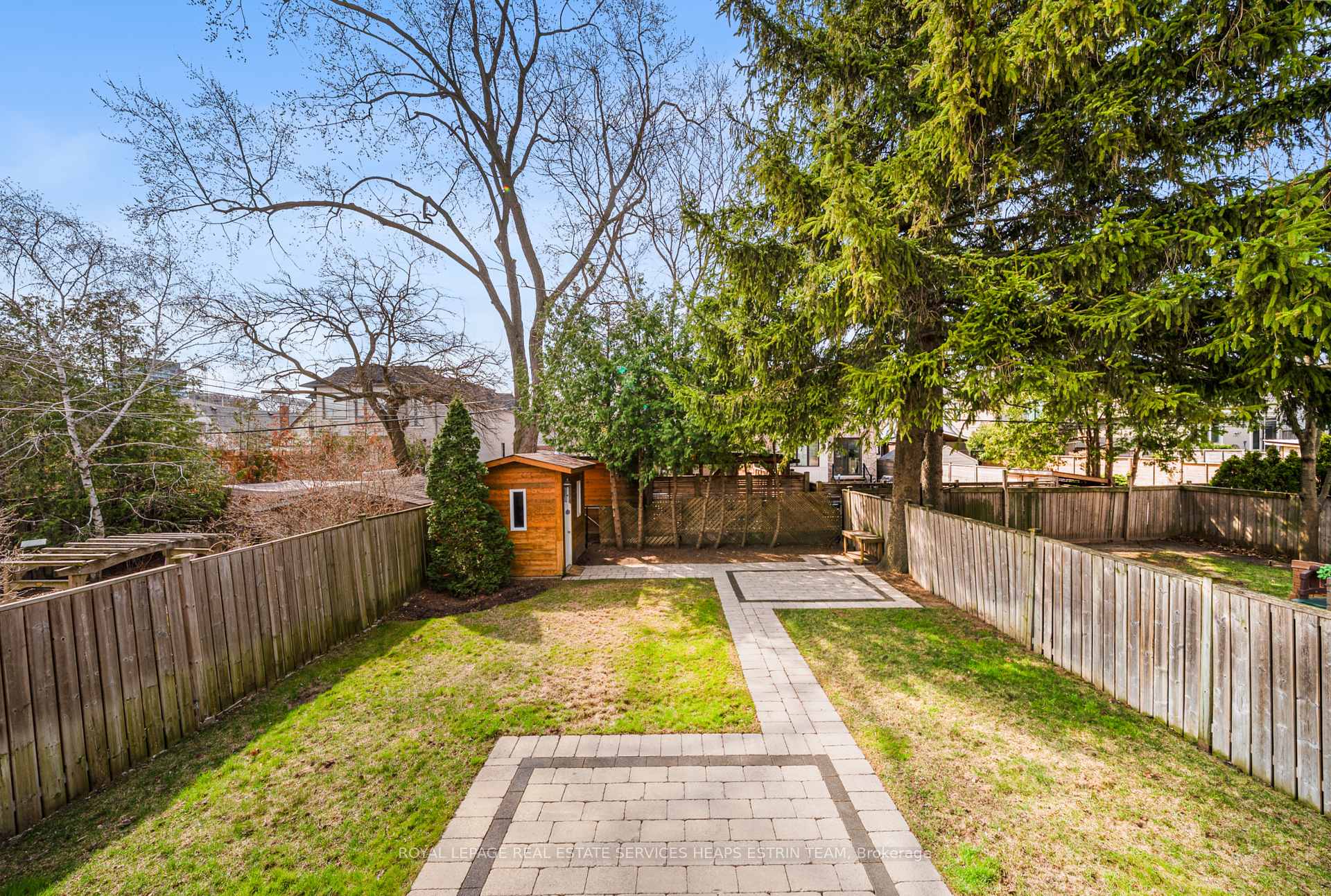$3,559,000
Available - For Sale
Listing ID: C12243912
565 Broadway Aven , Toronto, M4G 2S2, Toronto
| Elegance and quality come together in this North Leaside 4+1 bedroom, 6 bathroom home, setting the stage for a living experience that exceeds the ordinary. Steps away from renowned Northlea Public School and within a short walking distance to Leaside High School, this home also offers access to fabulous neighbourhood amenities and transit options. Stunning curb appeal with a stone facade and all brick exterior, with cedar shingled roof and interlock private drive with built-in garage. Set on an expansive pool-sized 34 x 135 foot sunny south-facing lot overlooked by the huge open concept kitchen/family room. High-end upscale finishes throughout: coffered ceilings, quartz & marble kitchen, Wolf/Subzero appliances, inlaid hardwood floors, built-in speakers with AV system included and more. 10 ft ceilings on main and second levels. The most beautiful primary suite upstairs! Each of the 4 bedrooms has its own marble-clad bath with heated floors. 3 fireplaces, 3 skylights. This home is in pristine condition and offers the perfect floor plan and ample space for a growing family. Not to be missed! |
| Price | $3,559,000 |
| Taxes: | $15042.52 |
| Occupancy: | Owner |
| Address: | 565 Broadway Aven , Toronto, M4G 2S2, Toronto |
| Directions/Cross Streets: | Laird / Eglinton |
| Rooms: | 9 |
| Rooms +: | 3 |
| Bedrooms: | 4 |
| Bedrooms +: | 1 |
| Family Room: | T |
| Basement: | Finished |
| Level/Floor | Room | Length(ft) | Width(ft) | Descriptions | |
| Room 1 | Main | Living Ro | 13.32 | 9.81 | Combined w/Dining, Crown Moulding, Wainscoting |
| Room 2 | Main | Dining Ro | 9.68 | 10.23 | Combined w/Living, Hardwood Floor, Wainscoting |
| Room 3 | Main | Kitchen | 12.92 | 9.48 | Stainless Steel Appl, Centre Island, Overlooks Family |
| Room 4 | Main | Breakfast | 9.48 | 8.82 | Hardwood Floor, Overlooks Garden, W/O To Deck |
| Room 5 | Main | Family Ro | 16.66 | 19.48 | Fireplace, B/I Shelves, W/O To Deck |
| Room 6 | Second | Primary B | 15.81 | 19.91 | Fireplace, 5 Pc Ensuite, Walk-In Closet(s) |
| Room 7 | Second | Bedroom 2 | 14.46 | 10.76 | Hardwood Floor, 4 Pc Ensuite, Crown Moulding |
| Room 8 | Second | Bedroom 3 | 11.22 | 13.58 | Hardwood Floor, 4 Pc Ensuite, Walk-In Closet(s) |
| Room 9 | Second | Bedroom 4 | 10.82 | 9.68 | Crown Moulding, 3 Pc Bath, Closet |
| Room 10 | Lower | Bedroom 5 | 13.58 | 13.09 | Double Closet, Above Grade Window, 3 Pc Bath |
| Room 11 | Lower | Recreatio | 25.32 | 19.65 | Walk-Up, Gas Fireplace, B/I Shelves |
| Washroom Type | No. of Pieces | Level |
| Washroom Type 1 | 2 | Main |
| Washroom Type 2 | 5 | Second |
| Washroom Type 3 | 4 | Second |
| Washroom Type 4 | 3 | Second |
| Washroom Type 5 | 3 | Lower |
| Washroom Type 6 | 2 | Main |
| Washroom Type 7 | 5 | Second |
| Washroom Type 8 | 4 | Second |
| Washroom Type 9 | 3 | Second |
| Washroom Type 10 | 3 | Lower |
| Total Area: | 0.00 |
| Property Type: | Detached |
| Style: | 2-Storey |
| Exterior: | Brick |
| Garage Type: | Built-In |
| (Parking/)Drive: | Private |
| Drive Parking Spaces: | 2 |
| Park #1 | |
| Parking Type: | Private |
| Park #2 | |
| Parking Type: | Private |
| Pool: | None |
| Approximatly Square Footage: | 2500-3000 |
| Property Features: | Public Trans, Rec./Commun.Centre |
| CAC Included: | N |
| Water Included: | N |
| Cabel TV Included: | N |
| Common Elements Included: | N |
| Heat Included: | N |
| Parking Included: | N |
| Condo Tax Included: | N |
| Building Insurance Included: | N |
| Fireplace/Stove: | Y |
| Heat Type: | Forced Air |
| Central Air Conditioning: | Central Air |
| Central Vac: | Y |
| Laundry Level: | Syste |
| Ensuite Laundry: | F |
| Elevator Lift: | False |
| Sewers: | Sewer |
$
%
Years
This calculator is for demonstration purposes only. Always consult a professional
financial advisor before making personal financial decisions.
| Although the information displayed is believed to be accurate, no warranties or representations are made of any kind. |
| ROYAL LEPAGE REAL ESTATE SERVICES HEAPS ESTRIN TEAM |
|
|

HANIF ARKIAN
Broker
Dir:
416-871-6060
Bus:
416-798-7777
Fax:
905-660-5393
| Book Showing | Email a Friend |
Jump To:
At a Glance:
| Type: | Freehold - Detached |
| Area: | Toronto |
| Municipality: | Toronto C11 |
| Neighbourhood: | Leaside |
| Style: | 2-Storey |
| Tax: | $15,042.52 |
| Beds: | 4+1 |
| Baths: | 6 |
| Fireplace: | Y |
| Pool: | None |
Locatin Map:
Payment Calculator:










































