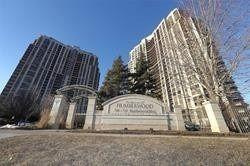$2,850
Available - For Rent
Listing ID: W12208524
710 Humberwood Boul , Toronto, M9W 7J5, Toronto
| THIS BUILDING HAS ALL THE FACILITIES ## FRESHLY PAINTED THE WHOLE UNIT ## RENOVATED KITCHEN ## PRIM BEDROO WITH IN 4 PC ENSUIT E BATH & WALK IN CLOSET ## WALKING DISTANCE TO WOODBINE MALL ## TTC AT DOOR STEPS ## CLOSE TO HUMBER COLLEGE & HOSPITAL ## MINUTES TO MALTON GO, HWY 427, HWY 27, HWY 407. LOCKER IS ON THE SAME LEVEL + ONE PARKING (UNDERGROUND). |
| Price | $2,850 |
| Taxes: | $0.00 |
| Occupancy: | Vacant |
| Address: | 710 Humberwood Boul , Toronto, M9W 7J5, Toronto |
| Postal Code: | M9W 7J5 |
| Province/State: | Toronto |
| Directions/Cross Streets: | HWY 427/ REXDALE BLVD |
| Level/Floor | Room | Length(ft) | Width(ft) | Descriptions | |
| Room 1 | Main | Living Ro | 21.88 | 10.99 | Laminate, Combined w/Dining, W/O To Balcony |
| Room 2 | Main | Dining Ro | 21.88 | 10.99 | Laminate, Combined w/Living |
| Room 3 | Main | Kitchen | 8.36 | 7.97 | Ceramic Floor, Open Concept |
| Room 4 | Main | Primary B | 12.99 | 10 | Laminate, 4 Pc Ensuite, Walk-In Closet(s) |
| Room 5 | Main | Bedroom 2 | 10.99 | 10 | Laminate, Closet, Large Window |
| Room 6 | Main | Laundry | 3.61 | 3.61 |
| Washroom Type | No. of Pieces | Level |
| Washroom Type 1 | 4 | Main |
| Washroom Type 2 | 0 | |
| Washroom Type 3 | 0 | |
| Washroom Type 4 | 0 | |
| Washroom Type 5 | 0 | |
| Washroom Type 6 | 4 | Main |
| Washroom Type 7 | 0 | |
| Washroom Type 8 | 0 | |
| Washroom Type 9 | 0 | |
| Washroom Type 10 | 0 |
| Total Area: | 0.00 |
| Washrooms: | 2 |
| Heat Type: | Forced Air |
| Central Air Conditioning: | Central Air |
| Elevator Lift: | True |
| Although the information displayed is believed to be accurate, no warranties or representations are made of any kind. |
| HOMELIFE SUPERSTARS REAL ESTATE LIMITED |
|
|

HANIF ARKIAN
Broker
Dir:
416-871-6060
Bus:
416-798-7777
Fax:
905-660-5393
| Virtual Tour | Book Showing | Email a Friend |
Jump To:
At a Glance:
| Type: | Com - Condo Apartment |
| Area: | Toronto |
| Municipality: | Toronto W10 |
| Neighbourhood: | West Humber-Clairville |
| Style: | Apartment |
| Beds: | 2 |
| Baths: | 2 |
| Fireplace: | N |
Locatin Map:




































