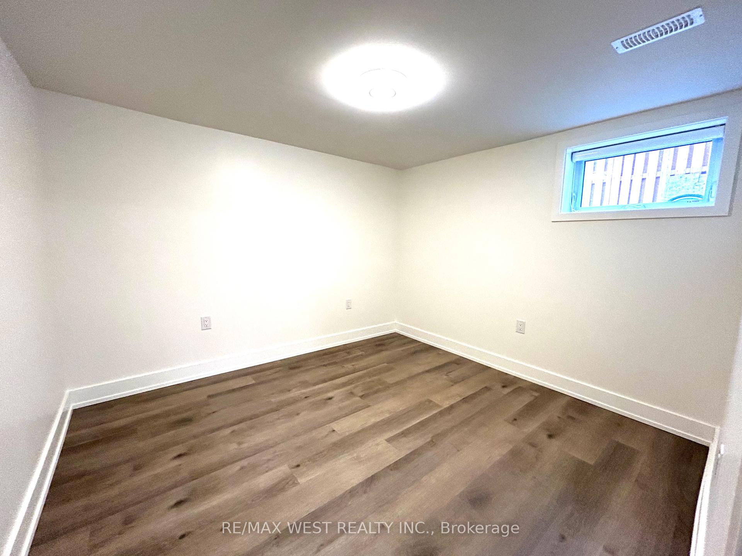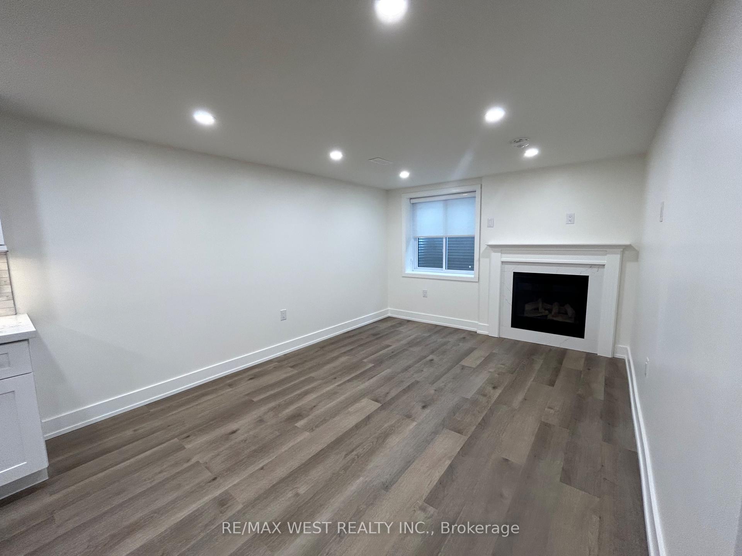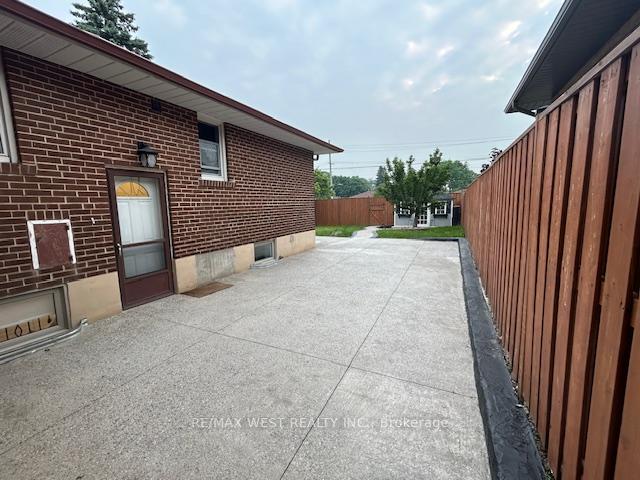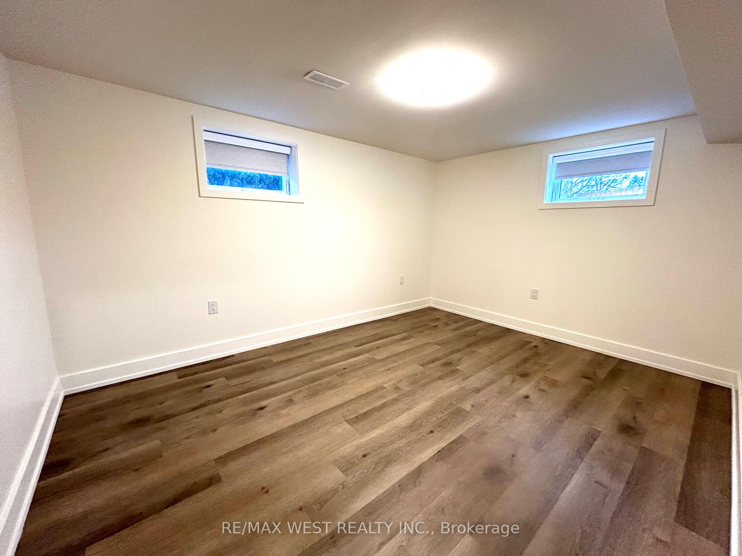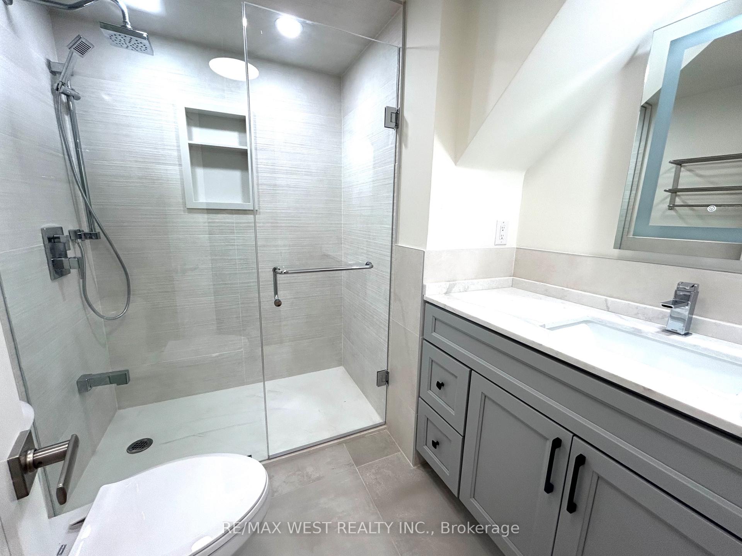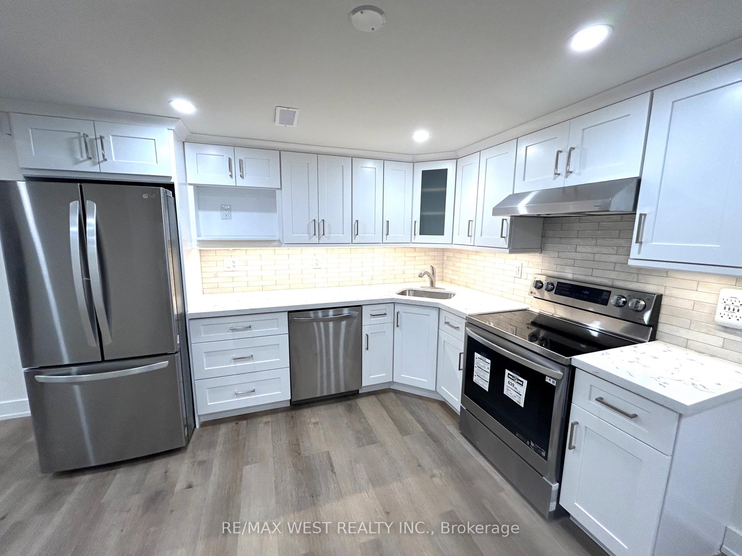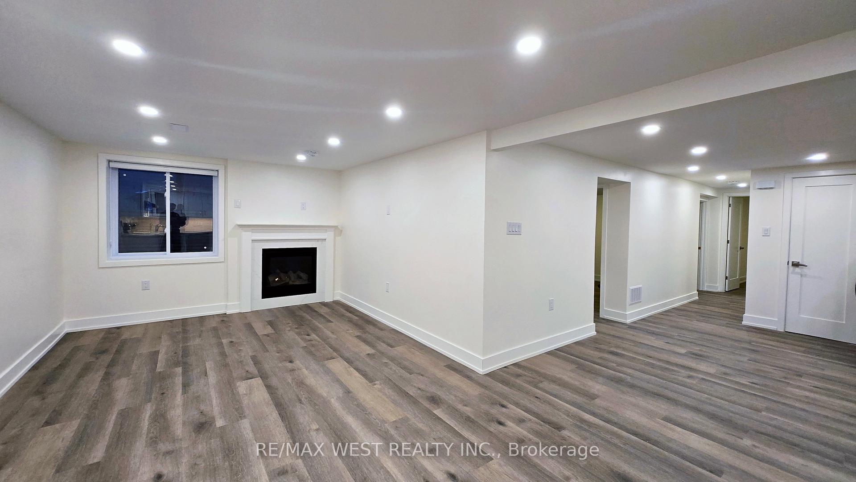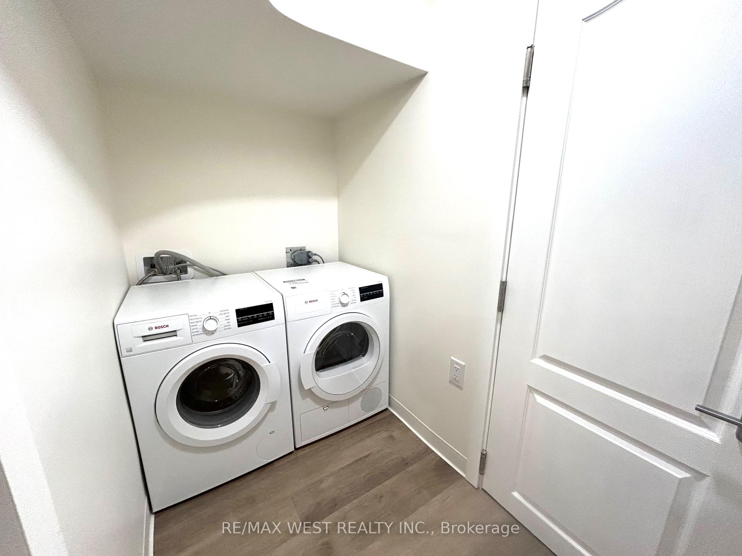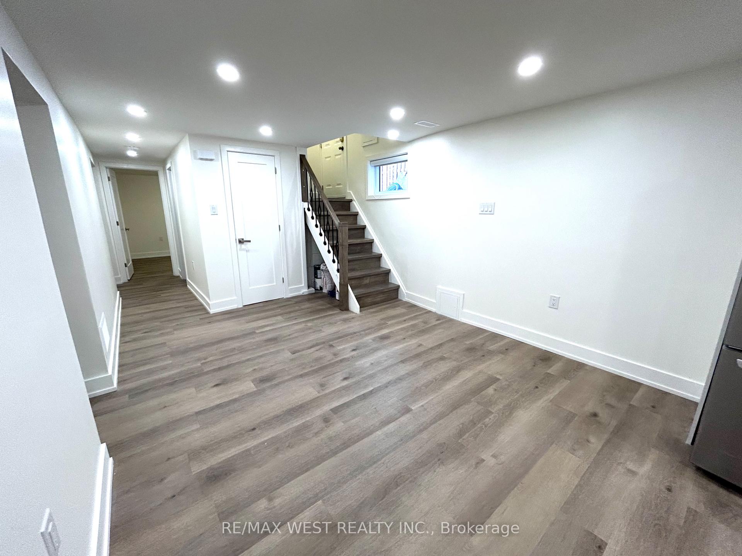$2,700
Available - For Rent
Listing ID: W12208645
31 Rowse Cres , Toronto, M9P 3L4, Toronto
| **Renovated 3 bedroom apartment in lower level of bungalow**Quiet Crescent located near schools & parks**Private Separate Entrance**Open concept living/dining/kitchen**Plenty of windows providing ample natural light throughout the space**Patio in backyard included - great for BBQ & entertaining in the summer**Convenient backyard gate leads you to Islington Ave TTC stop**Laundry ensuite with Bosch washer & dryer**Just a few steps to TTC & walking distance to grocery stores**Quick access to airport and Hwy 401 & 400**Hydro is separately metered** **EXTRAS** Inc: LG Stainless Steel Fridge, Stove, Built-In Dishwasher; Bosch Washer & Dryer; & All electric light fixtures. |
| Price | $2,700 |
| Taxes: | $0.00 |
| Occupancy: | Vacant |
| Address: | 31 Rowse Cres , Toronto, M9P 3L4, Toronto |
| Directions/Cross Streets: | Islington/The Westway |
| Rooms: | 6 |
| Bedrooms: | 3 |
| Bedrooms +: | 0 |
| Family Room: | F |
| Basement: | Separate Ent, Finished |
| Furnished: | Unfu |
| Level/Floor | Room | Length(ft) | Width(ft) | Descriptions | |
| Room 1 | Basement | Living Ro | 14.01 | 10.76 | Vinyl Floor, Gas Fireplace, Open Concept |
| Room 2 | Basement | Dining Ro | 10.66 | 10.33 | Vinyl Floor, Combined w/Kitchen, Open Concept |
| Room 3 | Basement | Kitchen | 10.76 | 8.17 | Vinyl Floor, Stainless Steel Appl, Open Concept |
| Room 4 | Basement | Primary B | 13.74 | 10.17 | Vinyl Floor, Window |
| Room 5 | Basement | Bedroom 2 | 10.76 | 9.84 | Vinyl Floor, Window |
| Room 6 | Basement | Bedroom 3 | 10.17 | 10.17 | Vinyl Floor, Window |
| Washroom Type | No. of Pieces | Level |
| Washroom Type 1 | 3 | Flat |
| Washroom Type 2 | 0 | |
| Washroom Type 3 | 0 | |
| Washroom Type 4 | 0 | |
| Washroom Type 5 | 0 | |
| Washroom Type 6 | 3 | Flat |
| Washroom Type 7 | 0 | |
| Washroom Type 8 | 0 | |
| Washroom Type 9 | 0 | |
| Washroom Type 10 | 0 |
| Total Area: | 0.00 |
| Property Type: | Detached |
| Style: | Bungalow |
| Exterior: | Brick |
| Garage Type: | Attached |
| (Parking/)Drive: | Private |
| Drive Parking Spaces: | 1 |
| Park #1 | |
| Parking Type: | Private |
| Park #2 | |
| Parking Type: | Private |
| Pool: | None |
| Laundry Access: | Ensuite |
| Approximatly Square Footage: | 1100-1500 |
| CAC Included: | Y |
| Water Included: | Y |
| Cabel TV Included: | N |
| Common Elements Included: | N |
| Heat Included: | Y |
| Parking Included: | Y |
| Condo Tax Included: | N |
| Building Insurance Included: | N |
| Fireplace/Stove: | Y |
| Heat Type: | Forced Air |
| Central Air Conditioning: | Central Air |
| Central Vac: | N |
| Laundry Level: | Syste |
| Ensuite Laundry: | F |
| Sewers: | Sewer |
| Although the information displayed is believed to be accurate, no warranties or representations are made of any kind. |
| RE/MAX WEST REALTY INC. |
|
|

HANIF ARKIAN
Broker
Dir:
416-871-6060
Bus:
416-798-7777
Fax:
905-660-5393
| Book Showing | Email a Friend |
Jump To:
At a Glance:
| Type: | Freehold - Detached |
| Area: | Toronto |
| Municipality: | Toronto W09 |
| Neighbourhood: | Kingsview Village-The Westway |
| Style: | Bungalow |
| Beds: | 3 |
| Baths: | 1 |
| Fireplace: | Y |
| Pool: | None |
Locatin Map:



