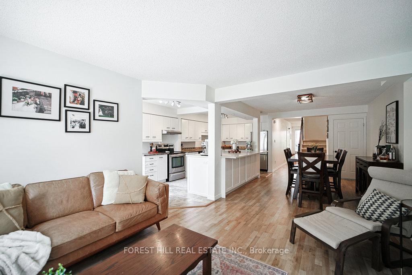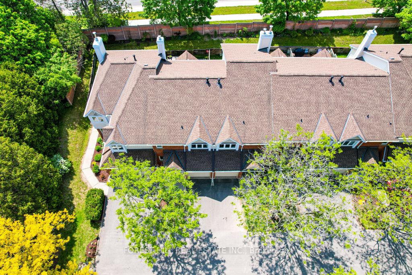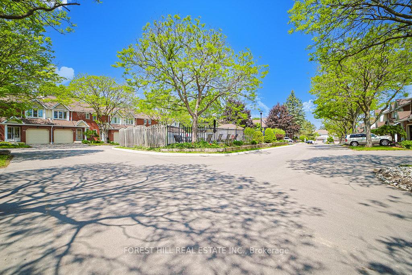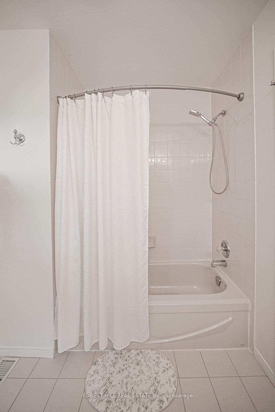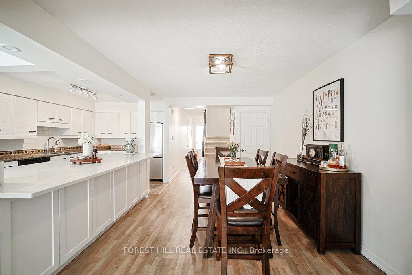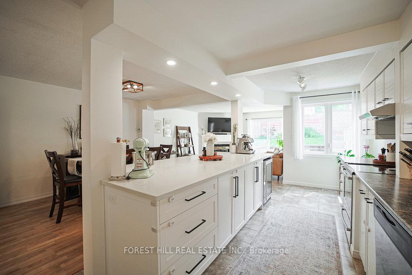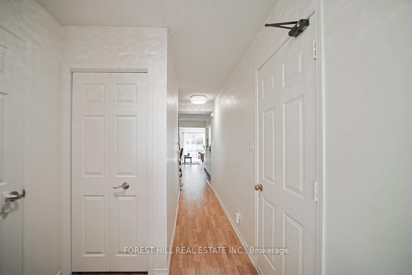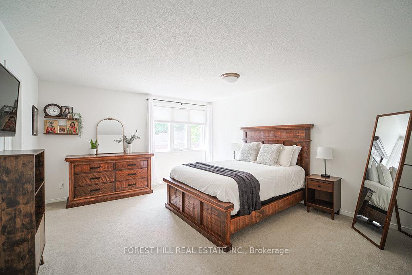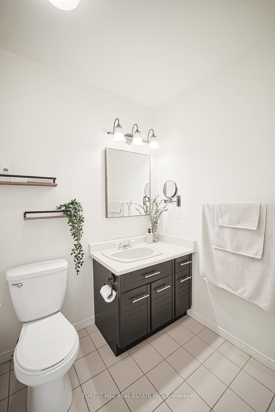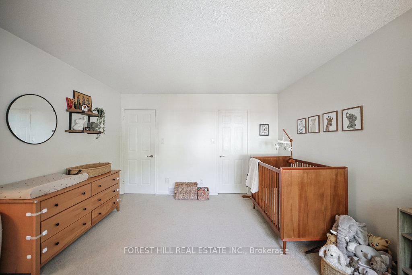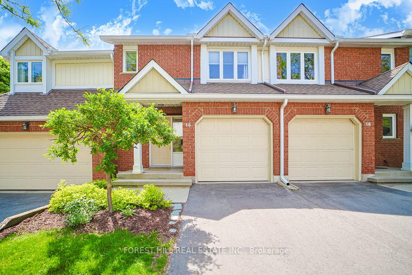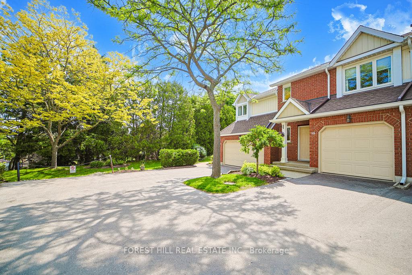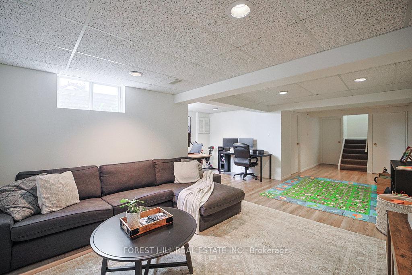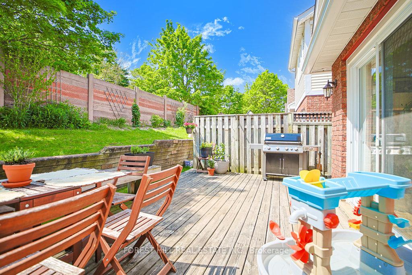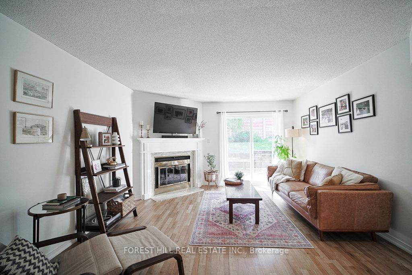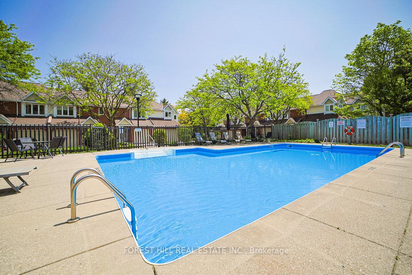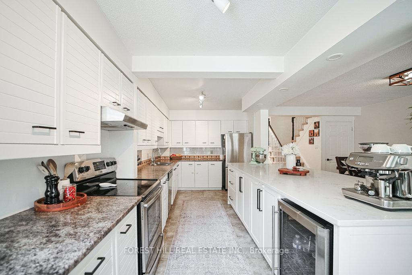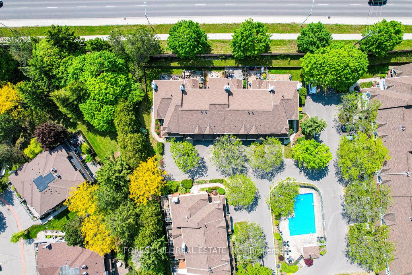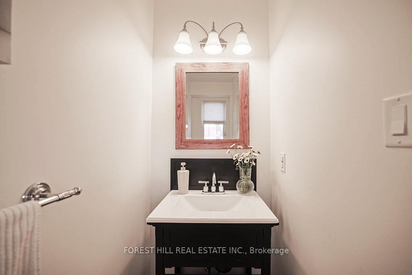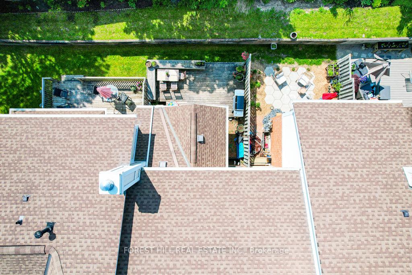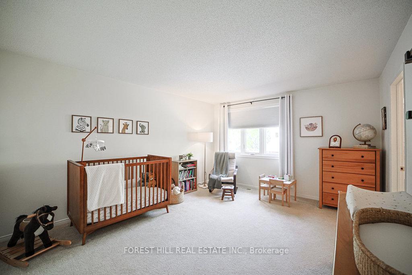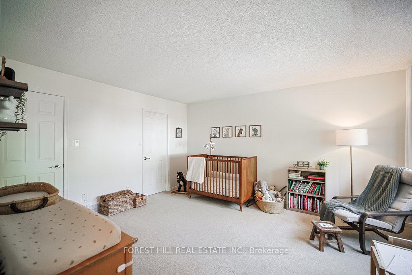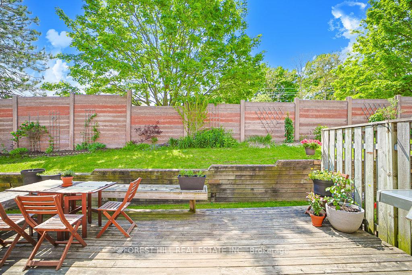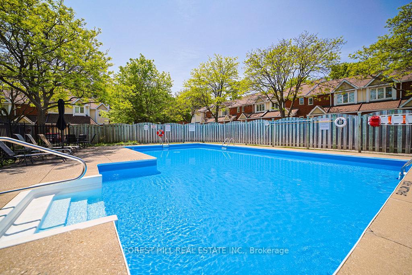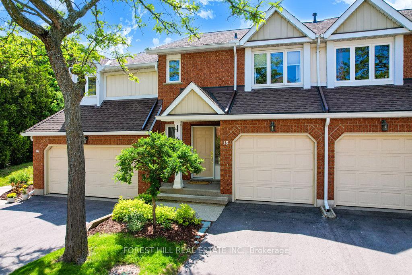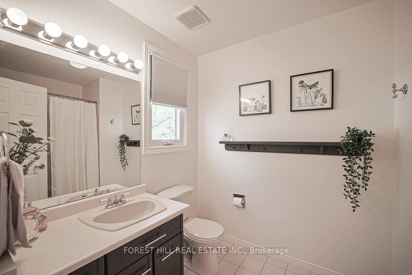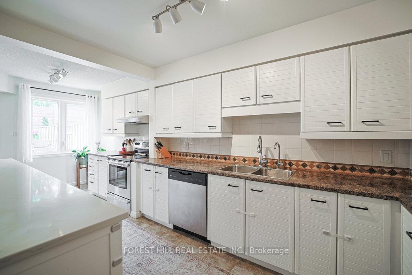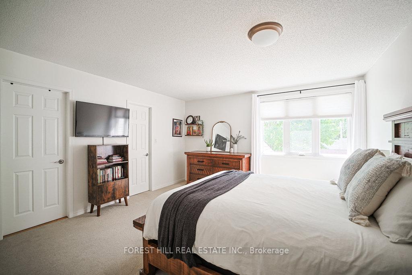$599,000
Available - For Sale
Listing ID: X12199291
523 Beechwood Driv , Kitchener, N2T 2G7, Waterloo
| Welcome to the Beechwood Classics at 523 Beechwood Drive, Unit 15 - a charming executive townhouse tucked into a peaceful, park-like setting in one of Waterloo's most desirable communities. This bright and welcoming home features a carpet-free main floor and basement with a spacious open-concept layout, perfect for everyday living and entertaining. The highlight of the space is the show-stopping 10-foot kitchen island - a natural gathering place for family and friends -along with a cozy gas fireplace that adds warmth and character.Upstairs, you'll find two generously sized bedrooms, each with its own walk-in closet and private ensuite, offering comfort and privacy for everyone. The finished basement provides even more living space, ideal for a rec room, home office, or a playroom. Step outside to your private back deck with gas BBQ hookup, and enjoy the freedom of low-maintenance living - lawn care and snow removal are included in the condo fees. Cool off in the community pool or simply enjoy the beautifully maintained grounds. Located close to everyday conveniences, you're just minutes away from grocery stores, restaurants, and schools- everything at your doorstep. A wonderful place to call home. |
| Price | $599,000 |
| Taxes: | $3413.81 |
| Occupancy: | Owner |
| Address: | 523 Beechwood Driv , Kitchener, N2T 2G7, Waterloo |
| Postal Code: | N2T 2G7 |
| Province/State: | Waterloo |
| Directions/Cross Streets: | Erb Street West to Beechwood Drive |
| Level/Floor | Room | Length(ft) | Width(ft) | Descriptions | |
| Room 1 | Ground | Kitchen | 9.51 | 20.43 | Renovated, Modern Kitchen, Centre Island |
| Room 2 | Ground | Living Ro | 13.25 | 13.94 | W/O To Deck, Combined w/Dining, Fireplace |
| Room 3 | Ground | Dining Ro | 9.71 | 22.27 | Open Concept, Combined w/Living |
| Room 4 | Second | Primary B | 12.37 | 14.96 | Ensuite Bath, Walk-In Closet(s) |
| Room 5 | Second | Bedroom 2 | 14.01 | 14.73 | Ensuite Bath, Walk-In Closet(s) |
| Room 6 | Second | Bathroom | 6.53 | 8.46 | 4 Pc Ensuite |
| Room 7 | Second | Bathroom | 4.89 | 6.17 | 4 Pc Ensuite |
| Room 8 | Basement | Recreatio | 19.22 | 32.54 | Open Concept |
| Room 9 | Basement | Utility R | 9.18 | 11.97 |
| Washroom Type | No. of Pieces | Level |
| Washroom Type 1 | 2 | Ground |
| Washroom Type 2 | 4 | Second |
| Washroom Type 3 | 0 | |
| Washroom Type 4 | 0 | |
| Washroom Type 5 | 0 | |
| Washroom Type 6 | 2 | Ground |
| Washroom Type 7 | 4 | Second |
| Washroom Type 8 | 0 | |
| Washroom Type 9 | 0 | |
| Washroom Type 10 | 0 |
| Total Area: | 0.00 |
| Approximatly Age: | 31-50 |
| Washrooms: | 3 |
| Heat Type: | Forced Air |
| Central Air Conditioning: | Central Air |
$
%
Years
This calculator is for demonstration purposes only. Always consult a professional
financial advisor before making personal financial decisions.
| Although the information displayed is believed to be accurate, no warranties or representations are made of any kind. |
| FOREST HILL REAL ESTATE INC. |
|
|

HANIF ARKIAN
Broker
Dir:
416-871-6060
Bus:
416-798-7777
Fax:
905-660-5393
| Virtual Tour | Book Showing | Email a Friend |
Jump To:
At a Glance:
| Type: | Com - Condo Townhouse |
| Area: | Waterloo |
| Municipality: | Kitchener |
| Neighbourhood: | Dufferin Grove |
| Style: | 2-Storey |
| Approximate Age: | 31-50 |
| Tax: | $3,413.81 |
| Maintenance Fee: | $785.1 |
| Beds: | 2 |
| Baths: | 3 |
| Fireplace: | Y |
Locatin Map:
Payment Calculator:

