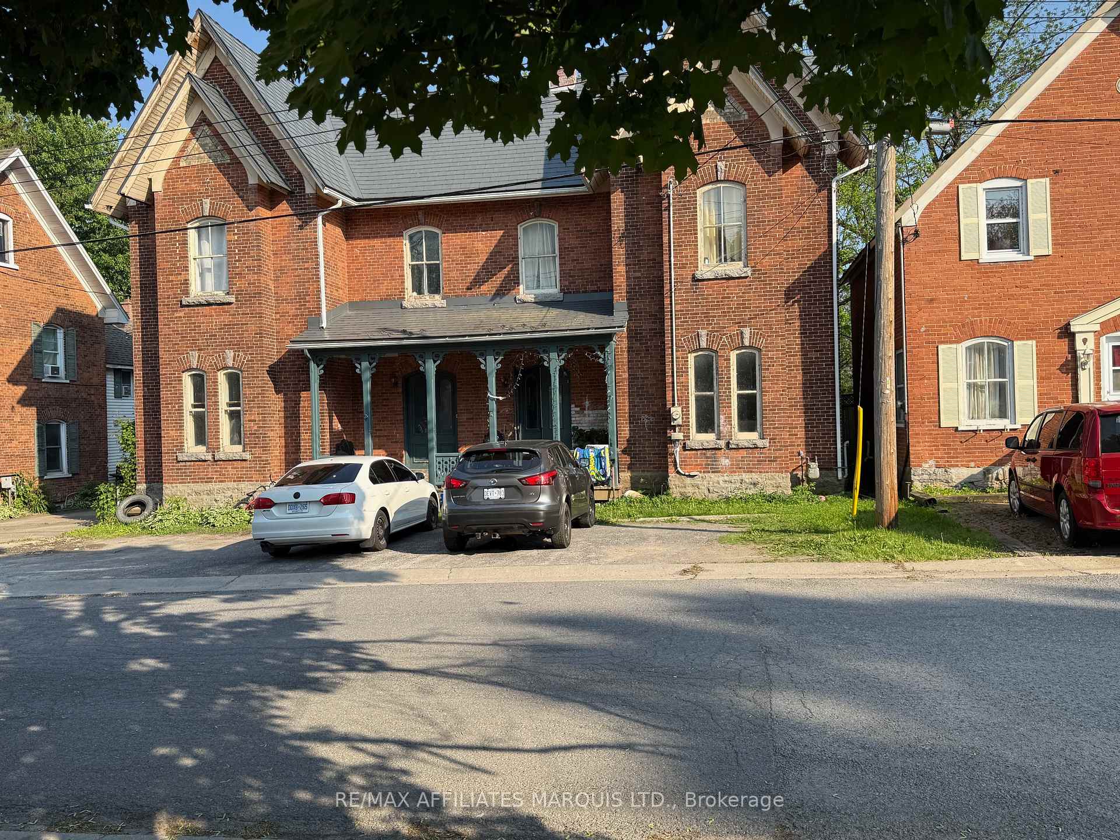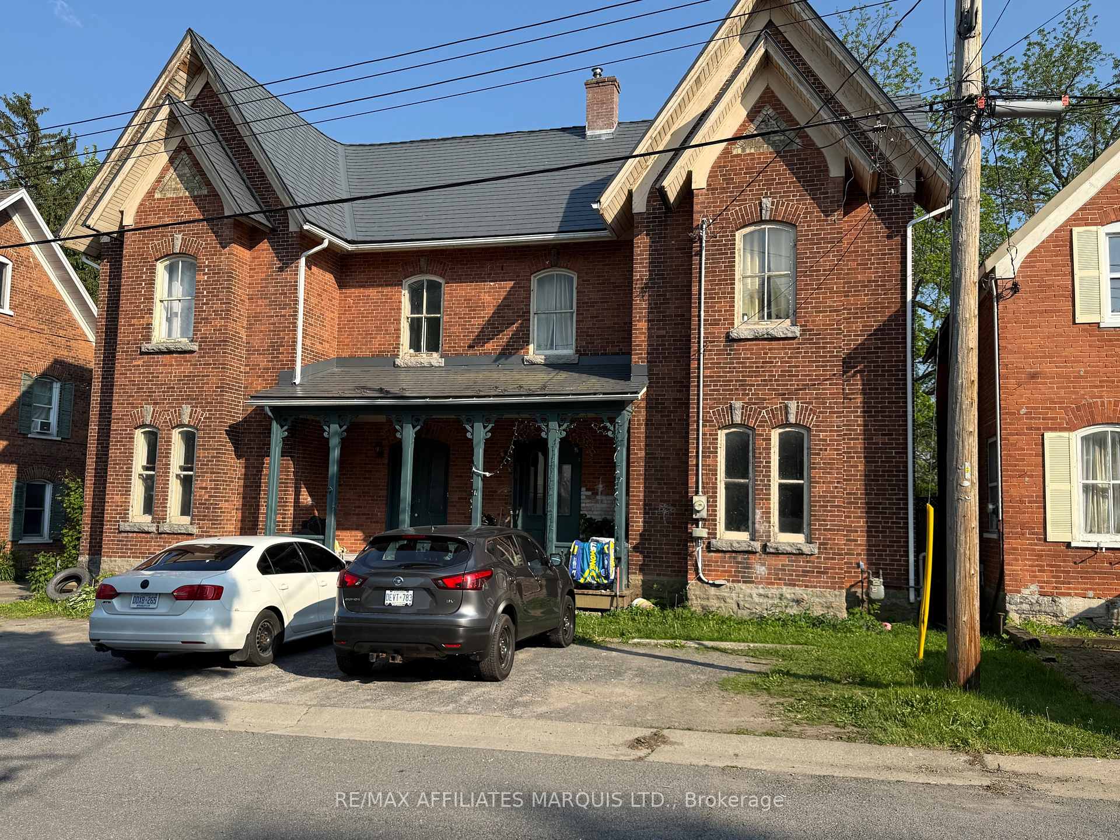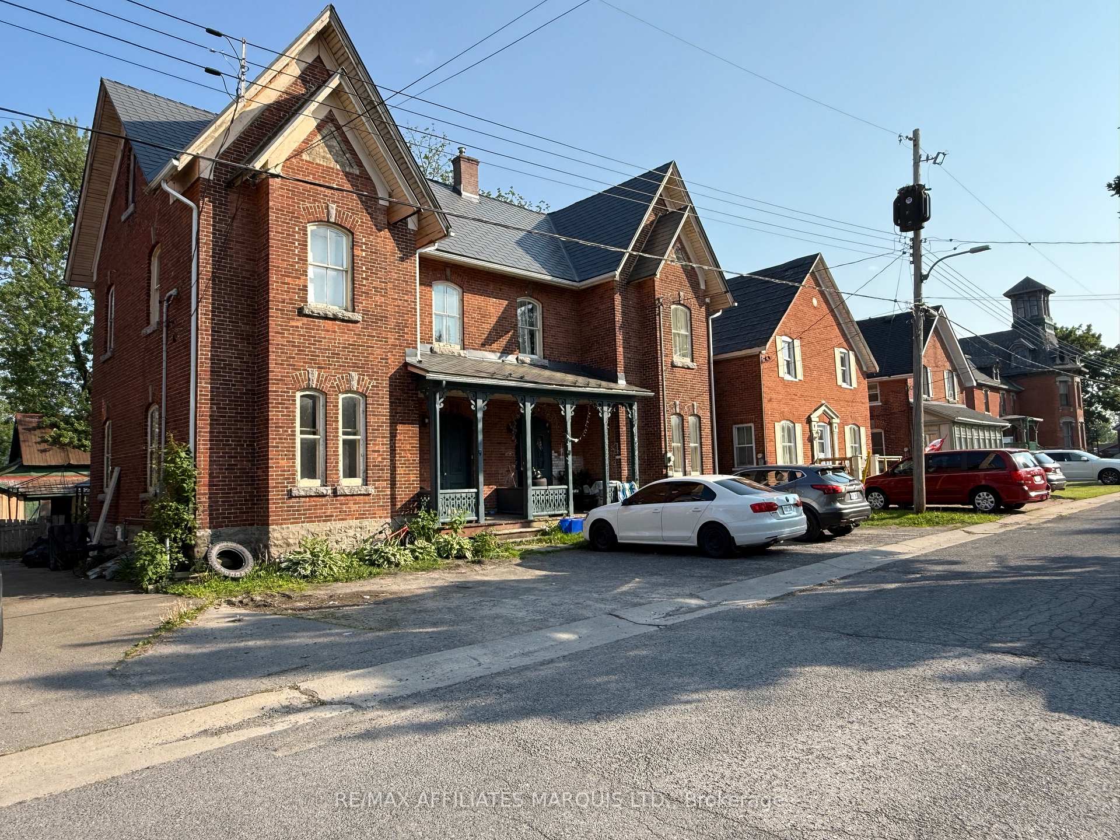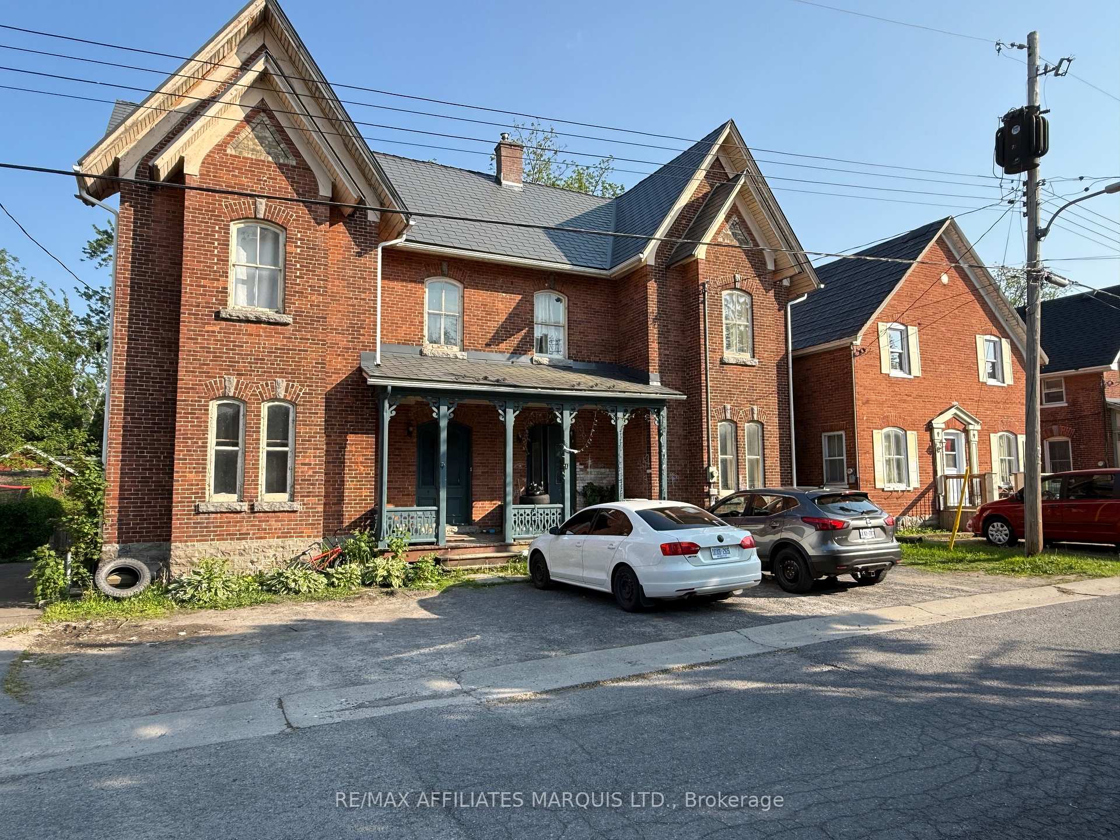$399,900
Available - For Sale
Listing ID: X12198769
11 First Stre , South Dundas, K0C 1X0, Stormont, Dundas
| EAST SIDE UNIT VACANT! Located in the heart of Morrisburg this stately two-storey semi-detached brick home offers charm, character, and endless potential. Each side features approximately 2000 square feet of living space, 10 foot ceilings, four spacious bedrooms, making it an ideal opportunity for multi-generational living, rental income, or investment. Inside, you'll be greeted by high ceilings, beautiful original trim, and large windows that fill the space with natural light. Though the home requires some updating and care, the solid structure, all-brick exterior, and durable metal roof provide a strong foundation to build on. With its generous layout and classic architectural details, this property is ready for someone to restore it to its full glory. Whether you're looking to live in one side and rent the other, or transform both into stunning residences, this centrally located gem in Morrisburg has the bones and the charm to become something truly special. Dont miss your chance to reimagine this character-filled home into your dream project. |
| Price | $399,900 |
| Taxes: | $3042.00 |
| Assessment Year: | 2024 |
| Occupancy: | Tenant |
| Address: | 11 First Stre , South Dundas, K0C 1X0, Stormont, Dundas |
| Directions/Cross Streets: | Lakeshore Drive and Augusta |
| Rooms: | 14 |
| Bedrooms: | 8 |
| Bedrooms +: | 0 |
| Family Room: | F |
| Basement: | Unfinished |
| Level/Floor | Room | Length(ft) | Width(ft) | Descriptions | |
| Room 1 | Main | Foyer | 9.97 | 11.05 | |
| Room 2 | Main | Living Ro | 12.46 | 16.2 | |
| Room 3 | Main | Dining Ro | 11.15 | 20.8 | |
| Room 4 | Main | Kitchen | 11.28 | 16.73 | |
| Room 5 | Main | Bathroom | 4.92 | 4.92 | 2 Pc Bath |
| Room 6 | Second | Bathroom | 7.22 | 10.66 | 4 Pc Bath |
| Room 7 | Second | Primary B | 17.02 | 12.37 | |
| Room 8 | Second | Bedroom 2 | 11.81 | 8.53 | |
| Room 9 | Second | Bedroom 3 | 9.91 | 11.15 | |
| Room 10 | Second | Bedroom 4 | 7.38 | 11.38 | |
| Room 11 | Second | Foyer | 10.82 | 8.53 |
| Washroom Type | No. of Pieces | Level |
| Washroom Type 1 | 4 | Second |
| Washroom Type 2 | 2 | Main |
| Washroom Type 3 | 0 | |
| Washroom Type 4 | 0 | |
| Washroom Type 5 | 0 | |
| Washroom Type 6 | 4 | Second |
| Washroom Type 7 | 2 | Main |
| Washroom Type 8 | 0 | |
| Washroom Type 9 | 0 | |
| Washroom Type 10 | 0 |
| Total Area: | 0.00 |
| Property Type: | Semi-Detached |
| Style: | 2-Storey |
| Exterior: | Brick |
| Garage Type: | None |
| (Parking/)Drive: | Front Yard |
| Drive Parking Spaces: | 4 |
| Park #1 | |
| Parking Type: | Front Yard |
| Park #2 | |
| Parking Type: | Front Yard |
| Pool: | None |
| Approximatly Square Footage: | 3500-5000 |
| CAC Included: | N |
| Water Included: | N |
| Cabel TV Included: | N |
| Common Elements Included: | N |
| Heat Included: | N |
| Parking Included: | N |
| Condo Tax Included: | N |
| Building Insurance Included: | N |
| Fireplace/Stove: | N |
| Heat Type: | Forced Air |
| Central Air Conditioning: | None |
| Central Vac: | N |
| Laundry Level: | Syste |
| Ensuite Laundry: | F |
| Sewers: | Sewer |
| Utilities-Cable: | A |
| Utilities-Hydro: | Y |
$
%
Years
This calculator is for demonstration purposes only. Always consult a professional
financial advisor before making personal financial decisions.
| Although the information displayed is believed to be accurate, no warranties or representations are made of any kind. |
| RE/MAX AFFILIATES MARQUIS LTD. |
|
|

HANIF ARKIAN
Broker
Dir:
416-871-6060
Bus:
416-798-7777
Fax:
905-660-5393
| Book Showing | Email a Friend |
Jump To:
At a Glance:
| Type: | Freehold - Semi-Detached |
| Area: | Stormont, Dundas and Glengarry |
| Municipality: | South Dundas |
| Neighbourhood: | 701 - Morrisburg |
| Style: | 2-Storey |
| Tax: | $3,042 |
| Beds: | 8 |
| Baths: | 4 |
| Fireplace: | N |
| Pool: | None |
Locatin Map:
Payment Calculator:

























