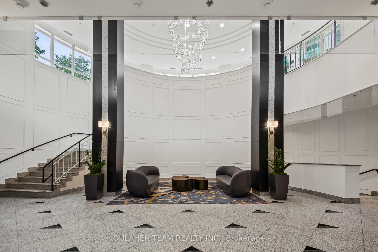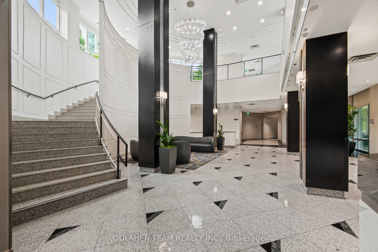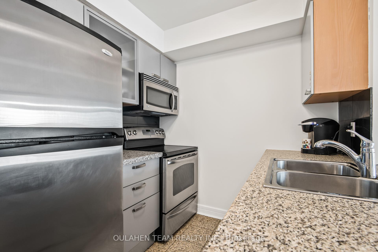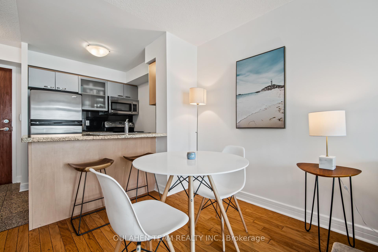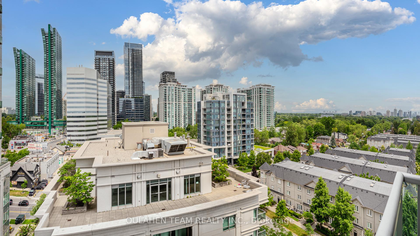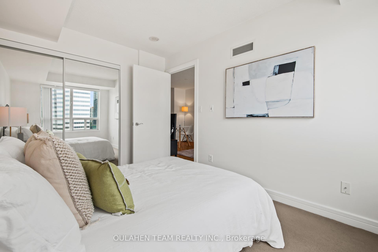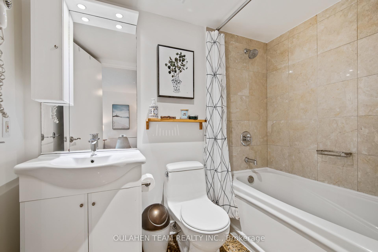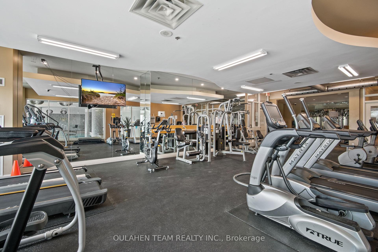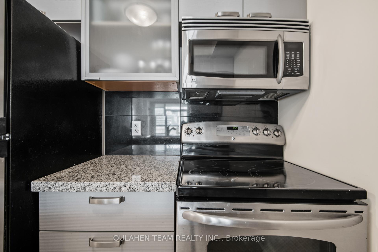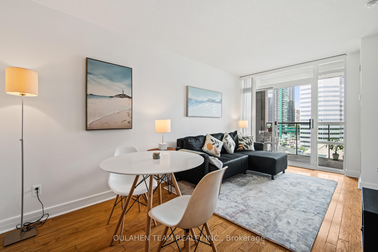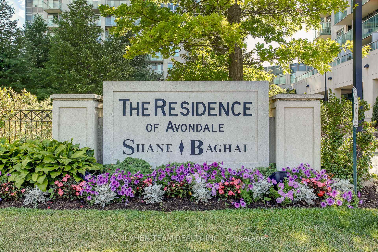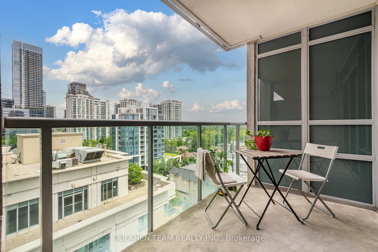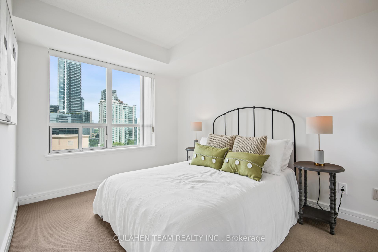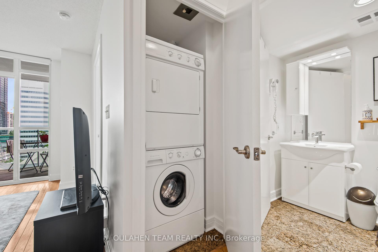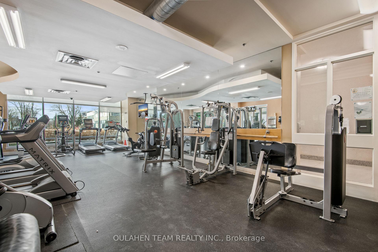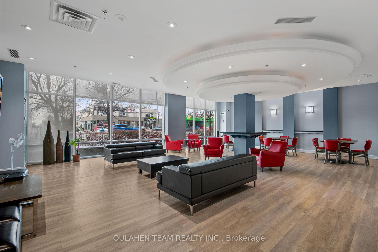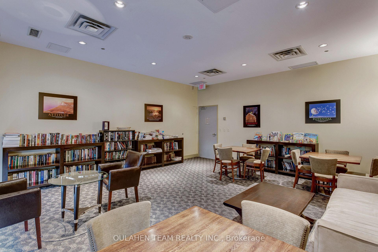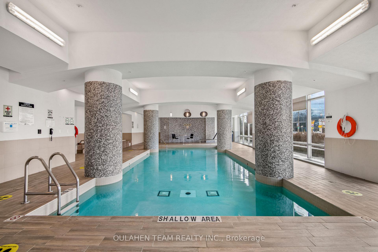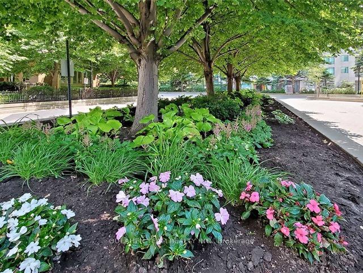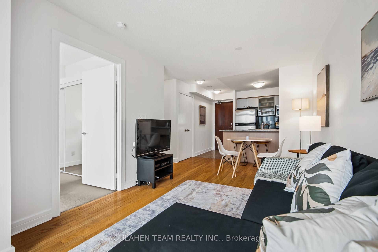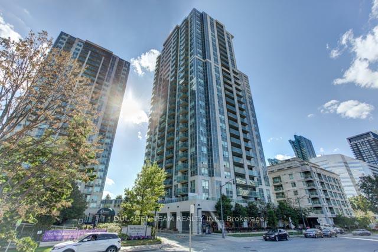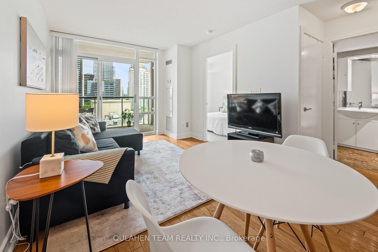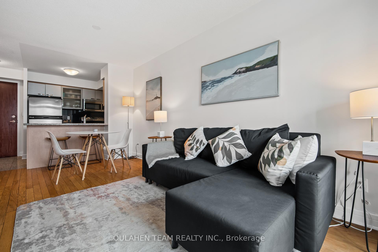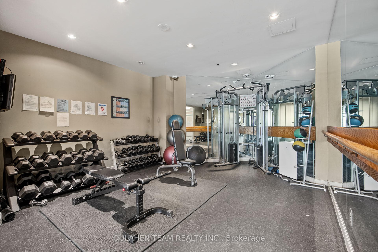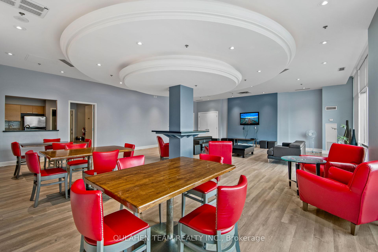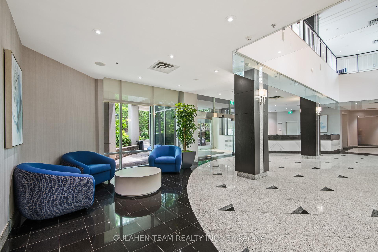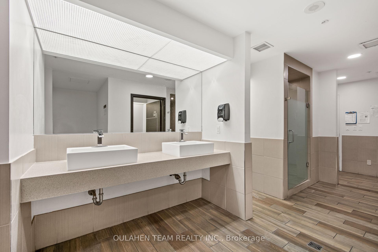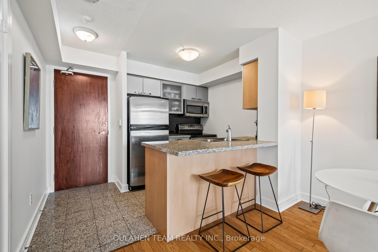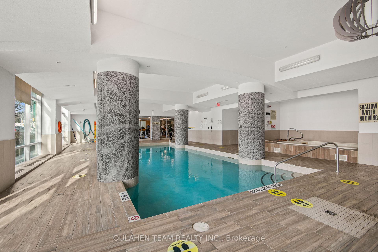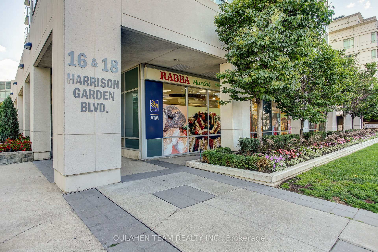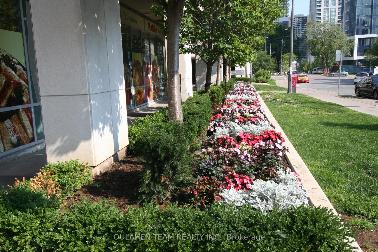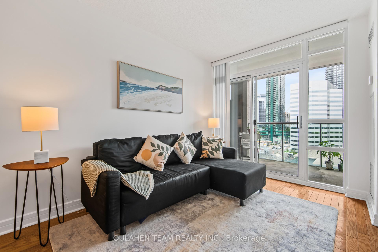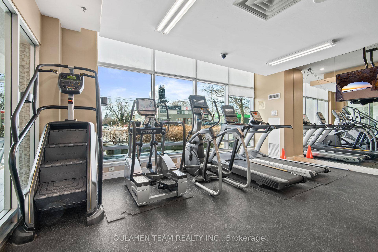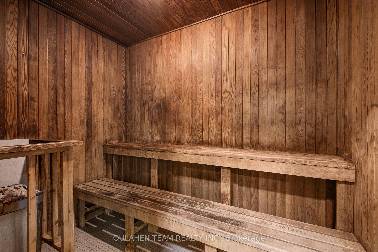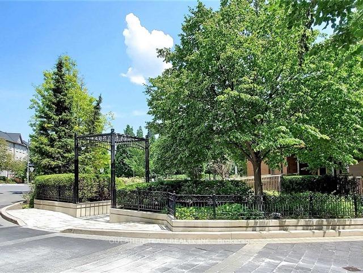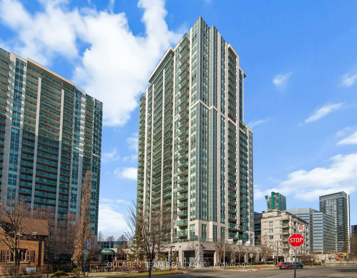$529,900
Available - For Sale
Listing ID: C12241914
16 Harrison Garden Boul , Toronto, M2N 7J6, Toronto
| Bright and spacious 1 bed, 1 bath condo in the heart of North York. This move-in ready modern home features freshly painted walls, open concept living and dining room, and walk out to private and peaceful balcony with no facing units overlooking North York skyline. Stylish kitchen with breakfast bar and stainless steel appliances. Spacious bedroom with double mirrored closet and bright windows. All utilities included in maintenance fee with excellent building amenities including a salt water indoor swimming pool, sauna, gym, library, car wash, 24-hour concierge, party room, library, guest suites, etc. Vibrant and safe neighbourhood with green space at your doorstep with a park situated directly across the building. Prime location, conveniently located with easy access to Highway 401 and Sheppard-Yonge TTC subway. Step out the back door to find a 24-hour Rabba Fine Foods mini-mart just downstairs ultimate everyday convenience. Just steps to Longos, Food Basics, Starbucks, restaurants, shops, parks, schools, and so much more! |
| Price | $529,900 |
| Taxes: | $2284.89 |
| Occupancy: | Owner |
| Address: | 16 Harrison Garden Boul , Toronto, M2N 7J6, Toronto |
| Postal Code: | M2N 7J6 |
| Province/State: | Toronto |
| Directions/Cross Streets: | Yonge & 401 |
| Level/Floor | Room | Length(ft) | Width(ft) | Descriptions | |
| Room 1 | Main | Foyer | 6.76 | 3.87 | Ceramic Floor, Walk Through, Closet |
| Room 2 | Main | Living Ro | 16.47 | 10.04 | Hardwood Floor, W/O To Balcony, North View |
| Room 3 | Main | Dining Ro | 16.47 | 10.04 | Hardwood Floor, Open Concept, Combined w/Living |
| Room 4 | Main | Kitchen | 7.54 | 8.4 | Breakfast Bar, Stainless Steel Appl, Granite Counters |
| Room 5 | Main | Bedroom | 9.09 | 11.87 | Broadloom, Mirrored Closet, Large Window |
| Washroom Type | No. of Pieces | Level |
| Washroom Type 1 | 4 | |
| Washroom Type 2 | 0 | |
| Washroom Type 3 | 0 | |
| Washroom Type 4 | 0 | |
| Washroom Type 5 | 0 |
| Total Area: | 0.00 |
| Washrooms: | 1 |
| Heat Type: | Forced Air |
| Central Air Conditioning: | Central Air |
$
%
Years
This calculator is for demonstration purposes only. Always consult a professional
financial advisor before making personal financial decisions.
| Although the information displayed is believed to be accurate, no warranties or representations are made of any kind. |
| OULAHEN TEAM REALTY INC. |
|
|

HANIF ARKIAN
Broker
Dir:
416-871-6060
Bus:
416-798-7777
Fax:
905-660-5393
| Virtual Tour | Book Showing | Email a Friend |
Jump To:
At a Glance:
| Type: | Com - Condo Apartment |
| Area: | Toronto |
| Municipality: | Toronto C14 |
| Neighbourhood: | Willowdale East |
| Style: | Apartment |
| Tax: | $2,284.89 |
| Maintenance Fee: | $506.76 |
| Beds: | 1 |
| Baths: | 1 |
| Fireplace: | N |
Locatin Map:
Payment Calculator:

