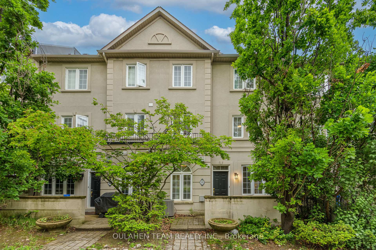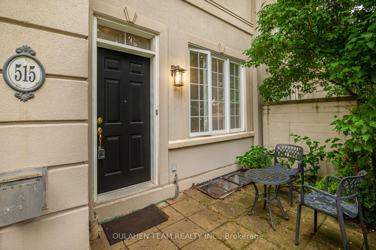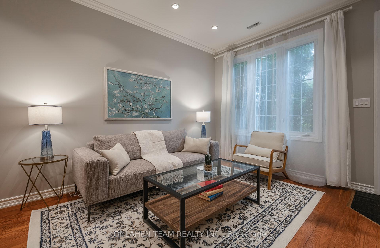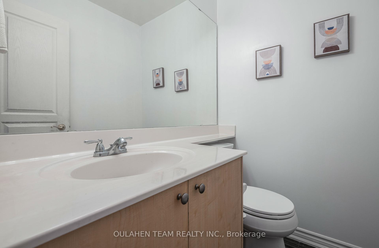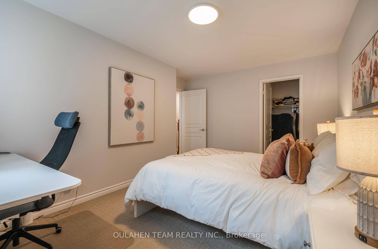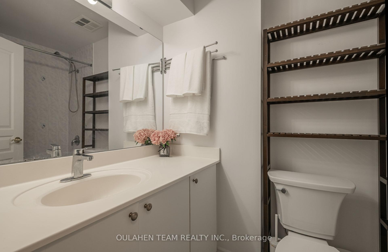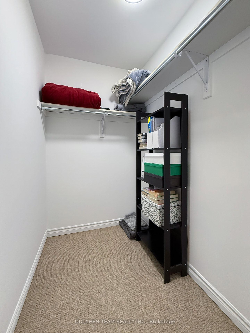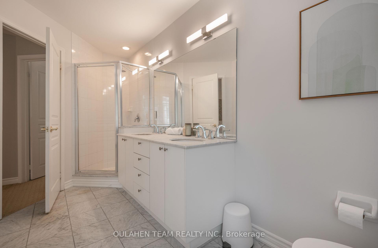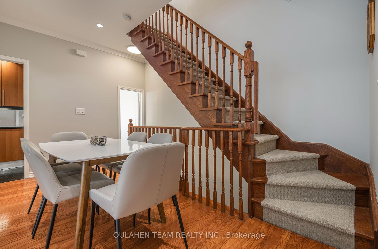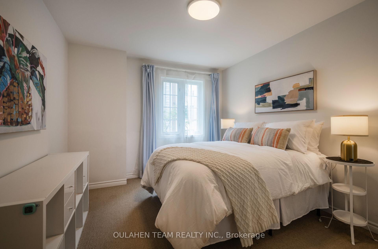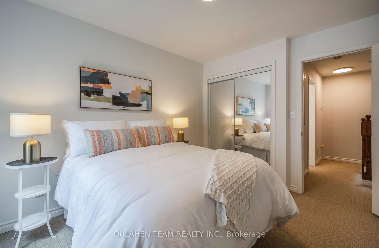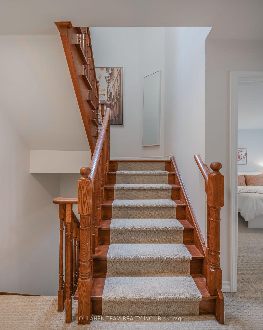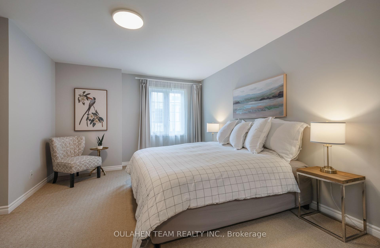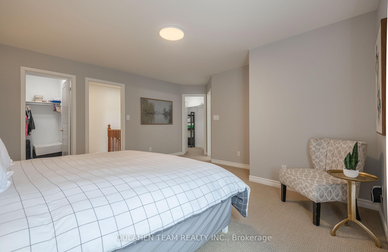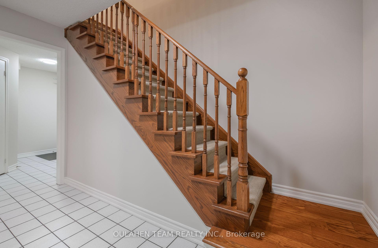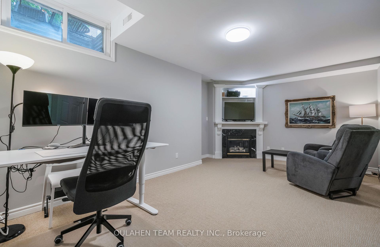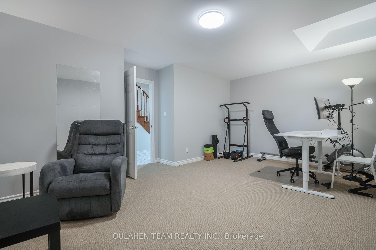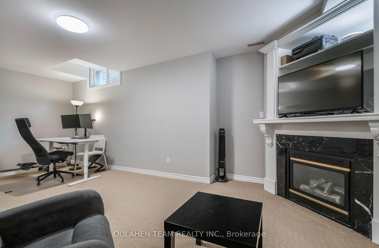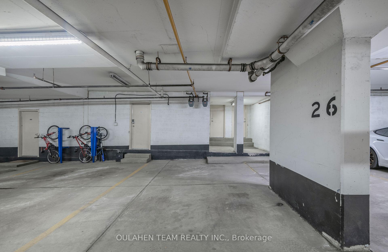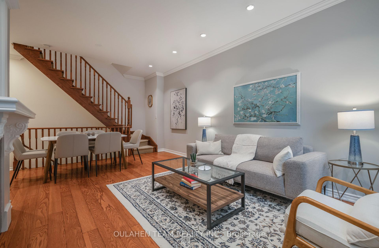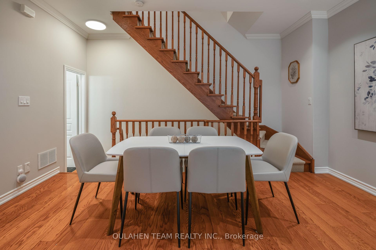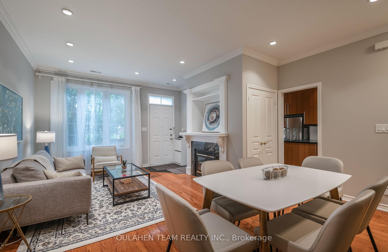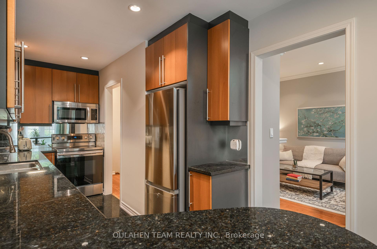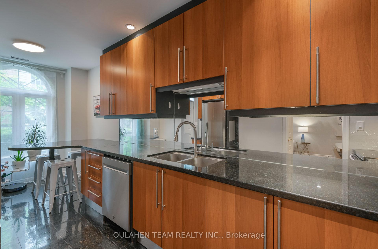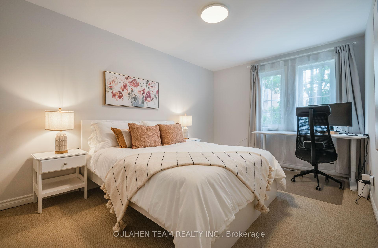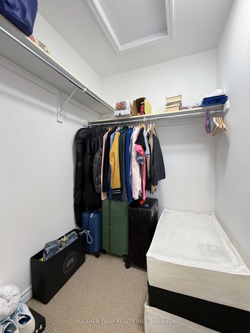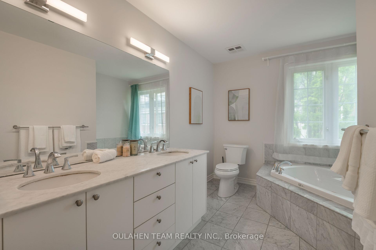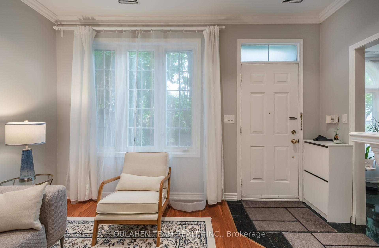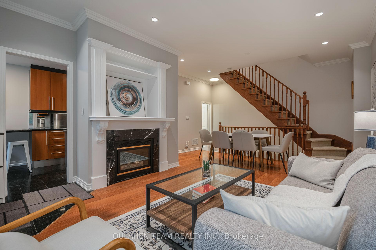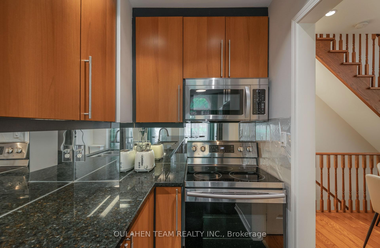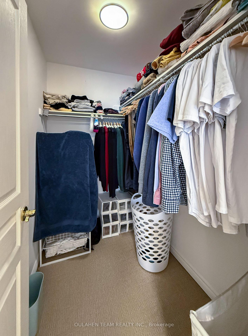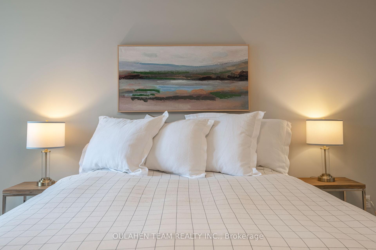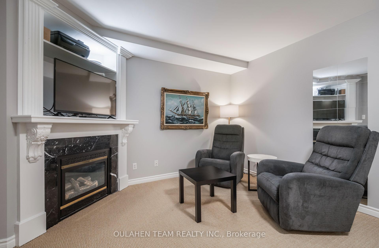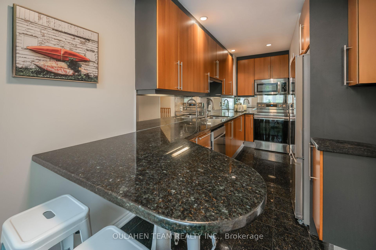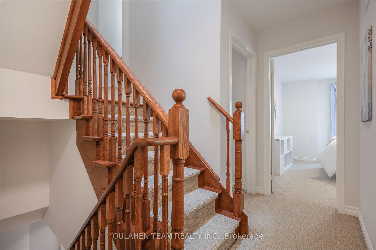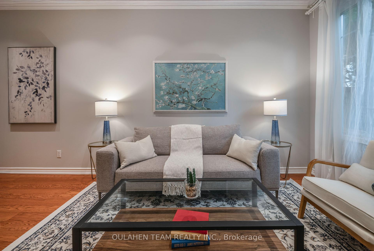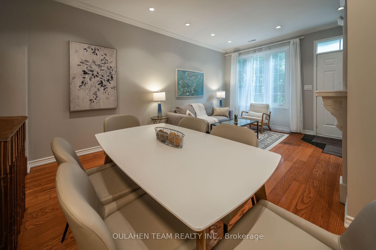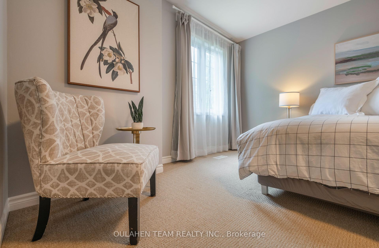$1,198,800
Available - For Sale
Listing ID: C12189095
11 Everson Driv , Toronto, M2N 7B9, Toronto
| Gorgeous 3 bed, 3 bath executive townhome in the heart of Willowdale. This 2,065 sq. ft. features spacious living and dining area with fireplace and bright window overlooking private terrace. Modern kitchen with eat-in breakfast area and breakfast bar. Primary suite spans entire third floor with 2 walk-in closets and luxurious 5-piece ensuite bathroom. Large second and third bedrooms with ample closet space. Fully finished basement with above grade windows and second fireplace. Walk out to underground parking from basement. Conveniently located with easy access to Sheppard-Yonge TTC subway station and Highway 401. Just steps to Longos, Starbucks, schools, parks, restaurants, shops, and so much more! |
| Price | $1,198,800 |
| Taxes: | $5872.52 |
| Occupancy: | Owner |
| Address: | 11 Everson Driv , Toronto, M2N 7B9, Toronto |
| Postal Code: | M2N 7B9 |
| Province/State: | Toronto |
| Directions/Cross Streets: | Yonge & Sheppard |
| Level/Floor | Room | Length(ft) | Width(ft) | Descriptions | |
| Room 1 | Main | Living Ro | 14.99 | 18.5 | Hardwood Floor, Large Closet, Fireplace |
| Room 2 | Main | Dining Ro | 14.99 | 18.5 | Hardwood Floor, Open Concept, Combined w/Living |
| Room 3 | Main | Kitchen | 7.51 | 11.51 | Stainless Steel Appl, Granite Counters, Breakfast Bar |
| Room 4 | Main | Breakfast | 7.51 | 7.51 | Large Window, Breakfast Area, Tile Floor |
| Room 5 | Second | Bedroom 2 | 10.5 | 12.23 | Broadloom, Large Window, Large Closet |
| Room 6 | Second | Bedroom 3 | 10 | 14.99 | Broadloom, Large Window, Walk-In Closet(s) |
| Room 7 | Third | Primary B | 14.24 | 16.01 | 5 Pc Ensuite, Walk-In Closet(s), Large Window |
| Room 8 | Basement | Recreatio | 20.5 | 10.99 | Above Grade Window, Fireplace |
| Room 9 | Basement | Foyer | Tile Floor, Closet, Walk Through |
| Washroom Type | No. of Pieces | Level |
| Washroom Type 1 | 5 | |
| Washroom Type 2 | 4 | |
| Washroom Type 3 | 2 | |
| Washroom Type 4 | 0 | |
| Washroom Type 5 | 0 |
| Total Area: | 0.00 |
| Washrooms: | 3 |
| Heat Type: | Forced Air |
| Central Air Conditioning: | Central Air |
$
%
Years
This calculator is for demonstration purposes only. Always consult a professional
financial advisor before making personal financial decisions.
| Although the information displayed is believed to be accurate, no warranties or representations are made of any kind. |
| OULAHEN TEAM REALTY INC. |
|
|

HANIF ARKIAN
Broker
Dir:
416-871-6060
Bus:
416-798-7777
Fax:
905-660-5393
| Virtual Tour | Book Showing | Email a Friend |
Jump To:
At a Glance:
| Type: | Com - Condo Townhouse |
| Area: | Toronto |
| Municipality: | Toronto C14 |
| Neighbourhood: | Willowdale East |
| Style: | 3-Storey |
| Tax: | $5,872.52 |
| Maintenance Fee: | $594.55 |
| Beds: | 3 |
| Baths: | 3 |
| Fireplace: | Y |
Locatin Map:
Payment Calculator:

