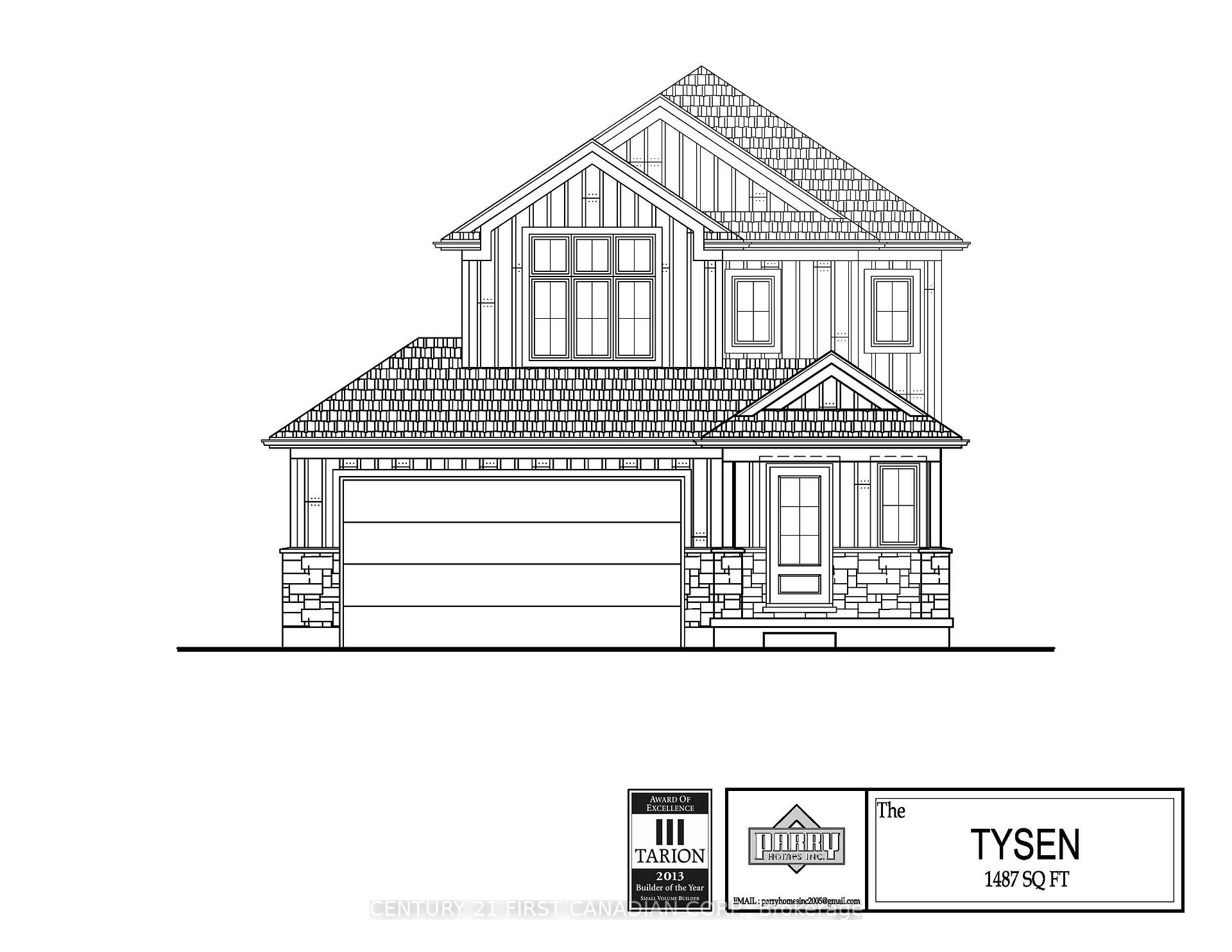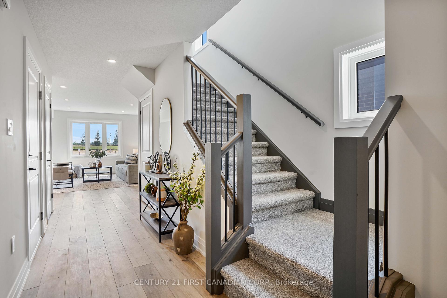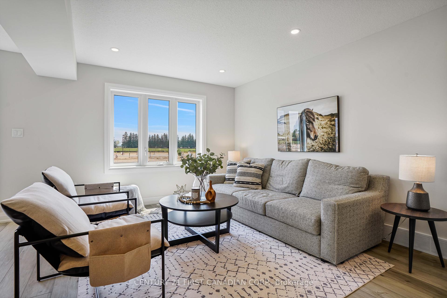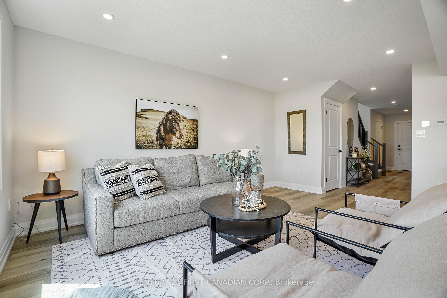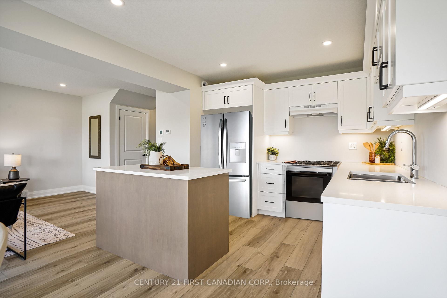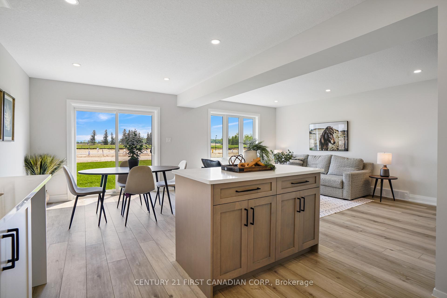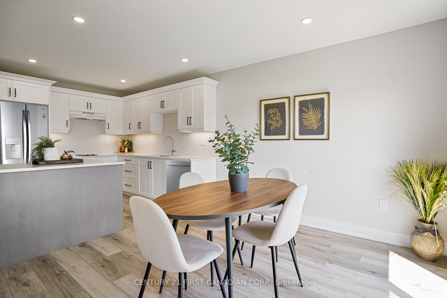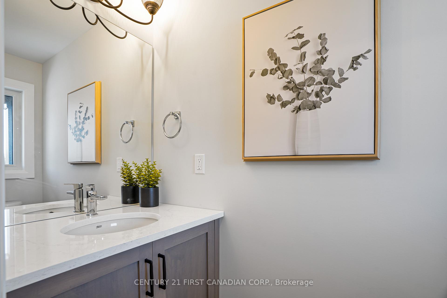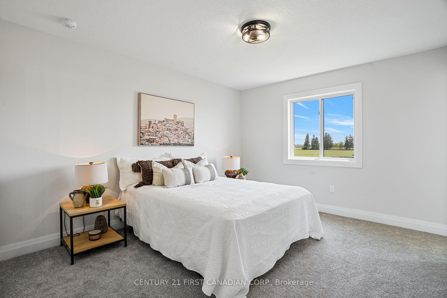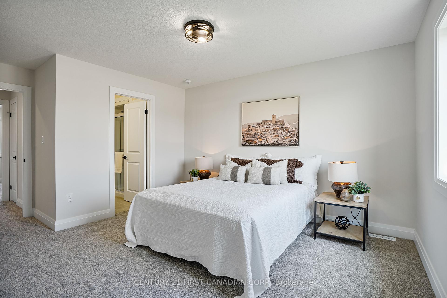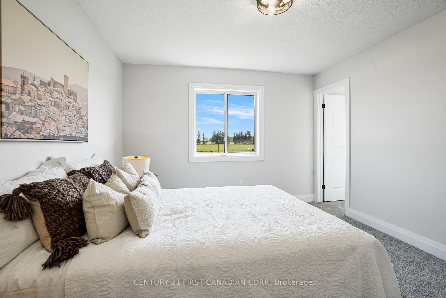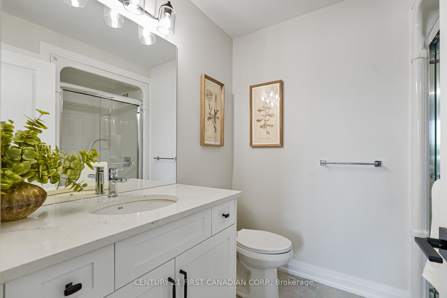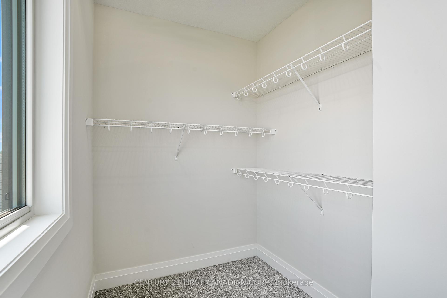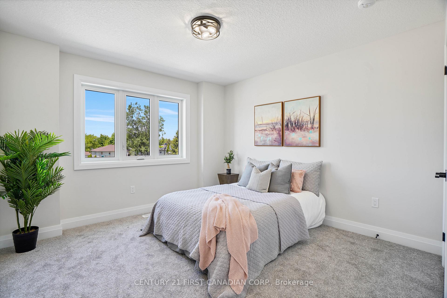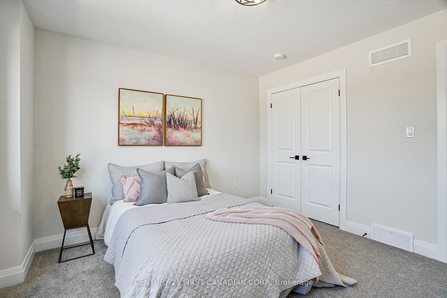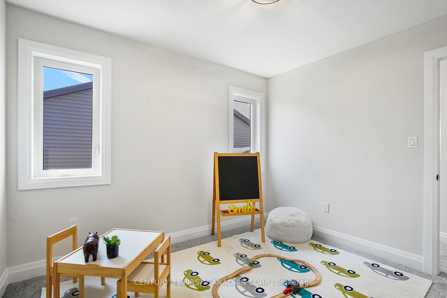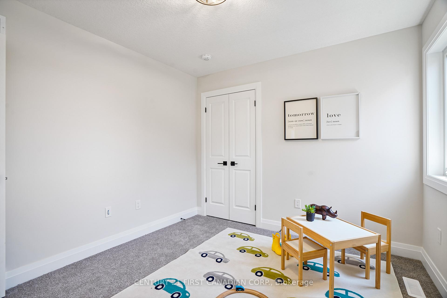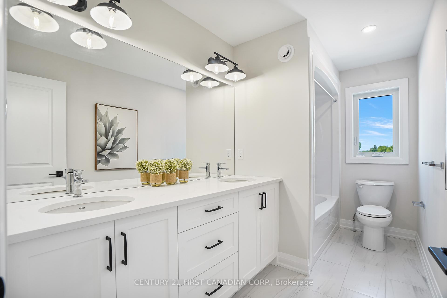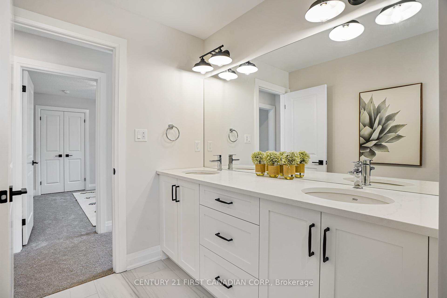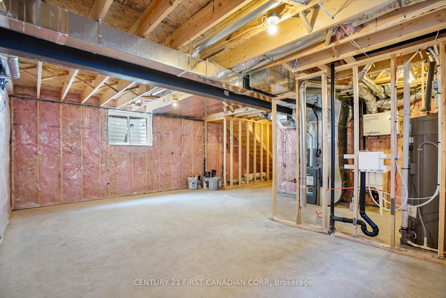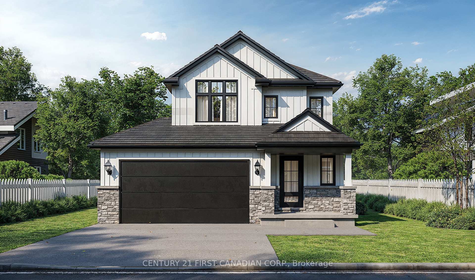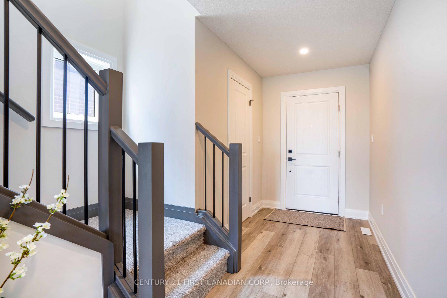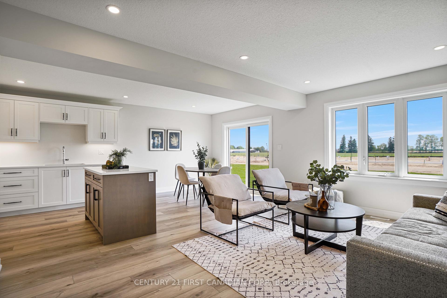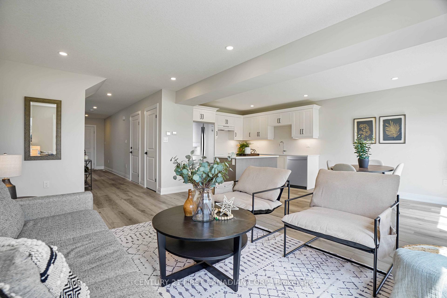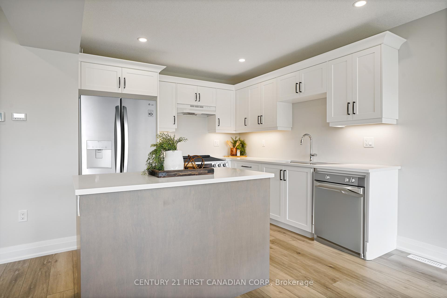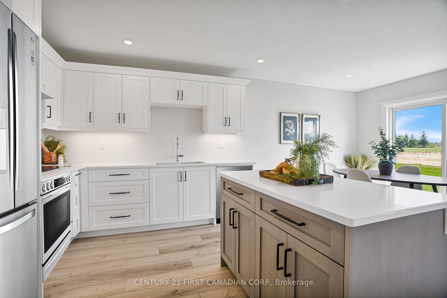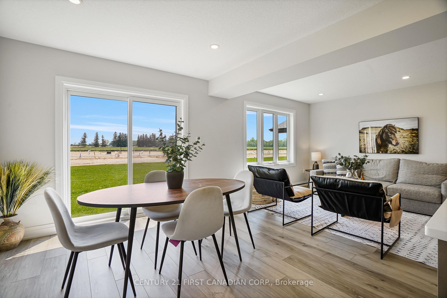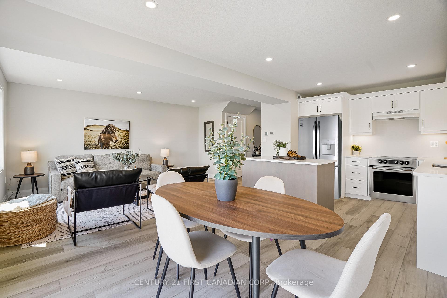$609,900
Available - For Sale
Listing ID: X12180958
64 Postma Cres , North Middlesex, N0M 1A0, Middlesex
| LIMITED TIME BUILDER INCENTIVE until November 30th, 2025. Current price listed includes $25,000.00 off and an Appliance package. //UNDER CONSTRUCTION - Welcome to the Tysen Model, built by Parry Homes Inc. This thoughtfully designed home is perfect for those beginning their homeownership journey or anyone looking for a practical, easy-to-maintain space that suits a variety of lifestyles, including growing families. As you step inside, you'll be greeted by a bright, open-concept living area that effortlessly connects the living room, dining area, and kitchen. The kitchen stands out as the heart of the home, featuring stylish cabinets, sleek quartz countertops, and a spacious island. Large windows throughout the main floor fill the space with an abundance of natural light. Upstairs, the primary bedroom offers a private ensuite, creating a tranquil retreat. The remaining two bedrooms share a well-appointed 4-piece bathroom, providing comfort and convenience for the entire family. The backyard is a serene outdoor space perfect for gardening, activities, or simply unwinding. There's ample room for a patio set and play area, making it an ideal spot for enjoying the outdoors. Located just 25 minutes from North London, 15 minutes from East Strathroy, and 30 minutes from the shores of Lake Huron, Ailsa Craig offers a convenient, peaceful setting. Please note that pictures are from a previous model, and some finishes and/or upgrades shown may not be included in standard specs. Some photos virtually staged, as noted on the photo. Taxes & Assessed Value yet to be determined. |
| Price | $609,900 |
| Taxes: | $0.00 |
| Occupancy: | Vacant |
| Address: | 64 Postma Cres , North Middlesex, N0M 1A0, Middlesex |
| Directions/Cross Streets: | Atkinson Street |
| Rooms: | 6 |
| Bedrooms: | 3 |
| Bedrooms +: | 0 |
| Family Room: | T |
| Basement: | Full, Unfinished |
| Level/Floor | Room | Length(ft) | Width(ft) | Descriptions | |
| Room 1 | Main | Kitchen | 9.18 | 10.5 | |
| Room 2 | Main | Great Roo | 11.48 | 16.4 | |
| Room 3 | Main | Dining Ro | 10.5 | 10.5 | |
| Room 4 | Second | Primary B | 11.48 | 13.12 | 3 Pc Ensuite, Walk-In Closet(s) |
| Room 5 | Second | Bedroom 2 | 9.84 | 10.82 | |
| Room 6 | Second | Bedroom 3 | 11.48 | 9.84 |
| Washroom Type | No. of Pieces | Level |
| Washroom Type 1 | 2 | Main |
| Washroom Type 2 | 3 | Second |
| Washroom Type 3 | 4 | Second |
| Washroom Type 4 | 0 | |
| Washroom Type 5 | 0 |
| Total Area: | 0.00 |
| Approximatly Age: | New |
| Property Type: | Detached |
| Style: | 2-Storey |
| Exterior: | Brick, Vinyl Siding |
| Garage Type: | Attached |
| (Parking/)Drive: | Private Do |
| Drive Parking Spaces: | 2 |
| Park #1 | |
| Parking Type: | Private Do |
| Park #2 | |
| Parking Type: | Private Do |
| Pool: | None |
| Approximatly Age: | New |
| Approximatly Square Footage: | 1100-1500 |
| Property Features: | Library, Rec./Commun.Centre |
| CAC Included: | N |
| Water Included: | N |
| Cabel TV Included: | N |
| Common Elements Included: | N |
| Heat Included: | N |
| Parking Included: | N |
| Condo Tax Included: | N |
| Building Insurance Included: | N |
| Fireplace/Stove: | N |
| Heat Type: | Forced Air |
| Central Air Conditioning: | Central Air |
| Central Vac: | N |
| Laundry Level: | Syste |
| Ensuite Laundry: | F |
| Sewers: | Sewer |
$
%
Years
This calculator is for demonstration purposes only. Always consult a professional
financial advisor before making personal financial decisions.
| Although the information displayed is believed to be accurate, no warranties or representations are made of any kind. |
| CENTURY 21 FIRST CANADIAN CORP. |
|
|

HANIF ARKIAN
Broker
Dir:
416-871-6060
Bus:
416-798-7777
Fax:
905-660-5393
| Book Showing | Email a Friend |
Jump To:
At a Glance:
| Type: | Freehold - Detached |
| Area: | Middlesex |
| Municipality: | North Middlesex |
| Neighbourhood: | Alisa Craig |
| Style: | 2-Storey |
| Approximate Age: | New |
| Beds: | 3 |
| Baths: | 3 |
| Fireplace: | N |
| Pool: | None |
Locatin Map:
Payment Calculator:



























