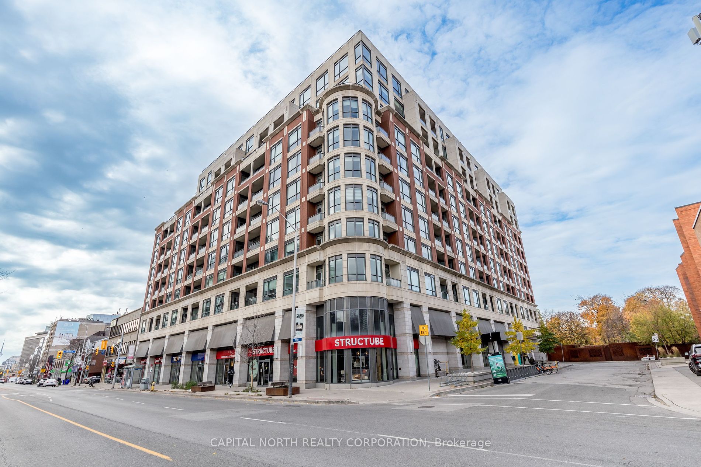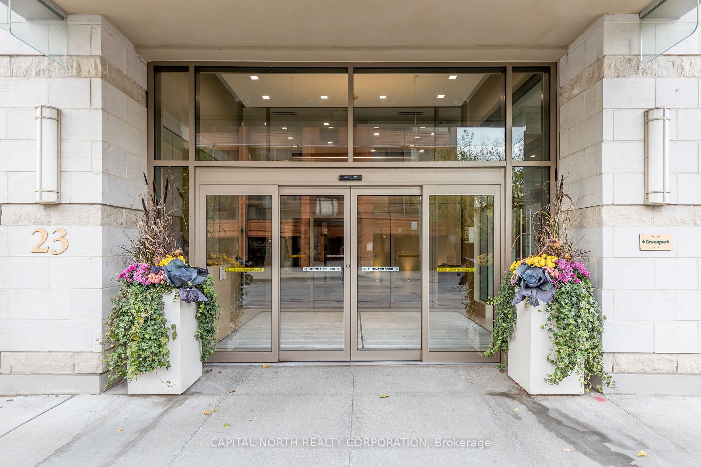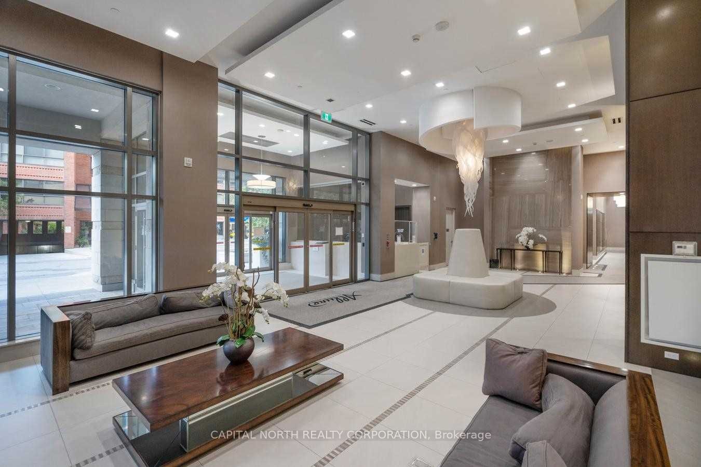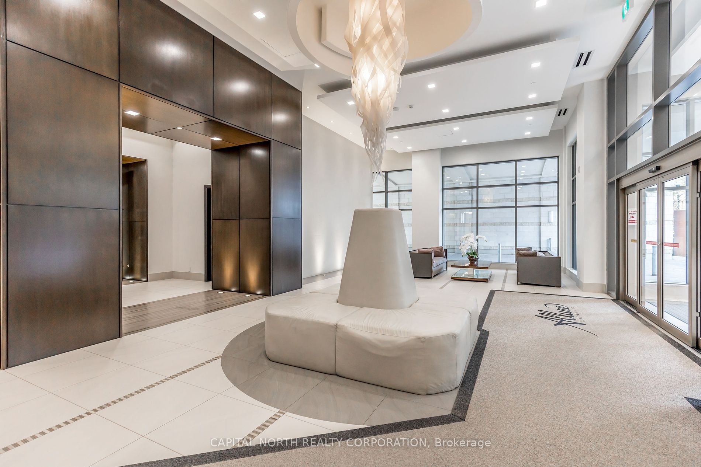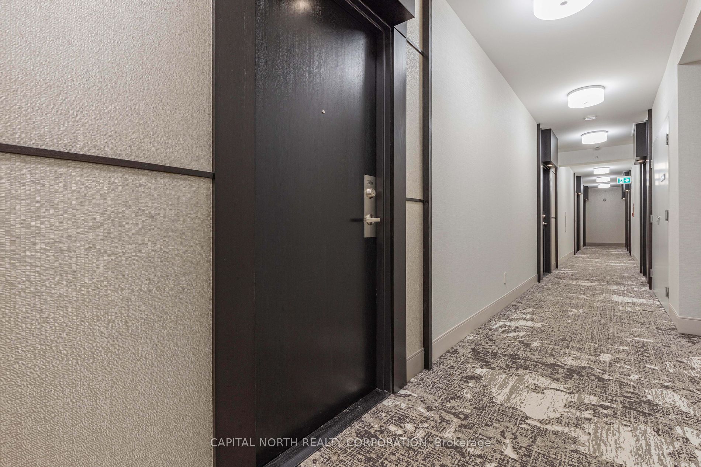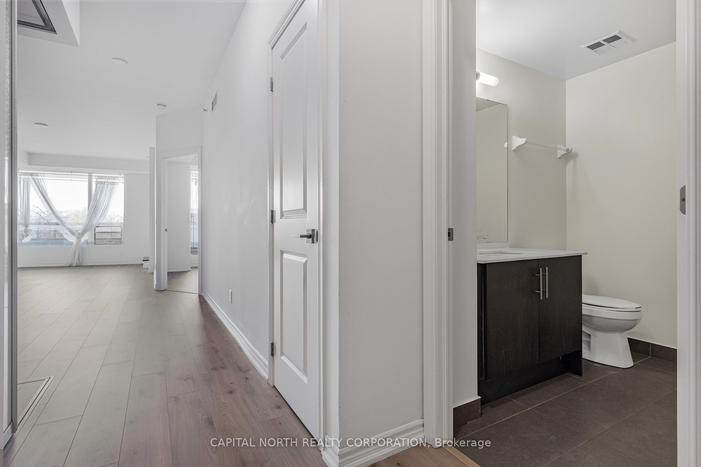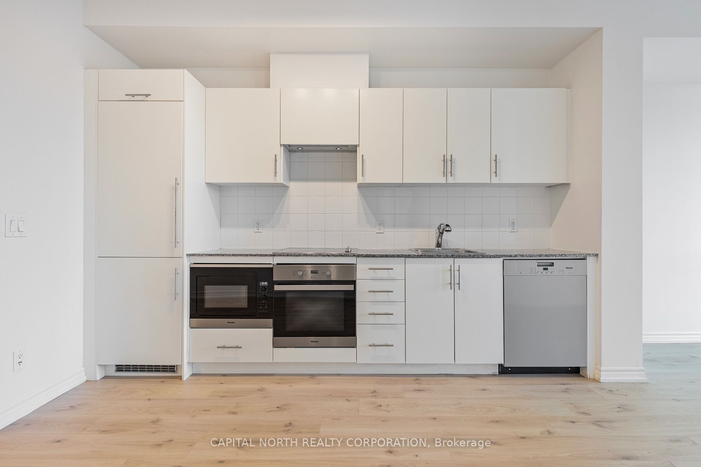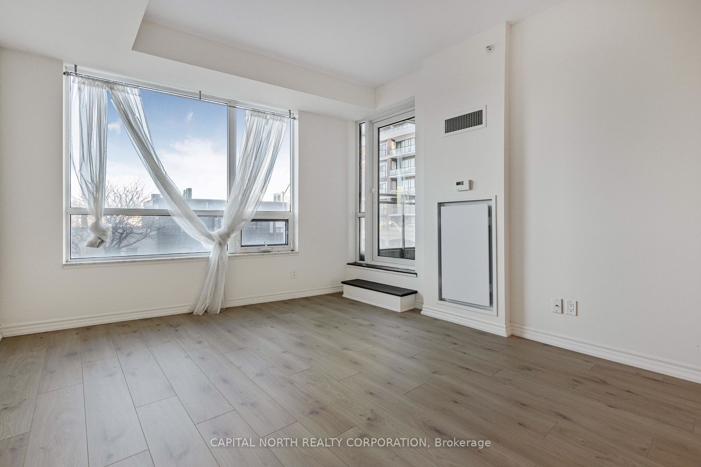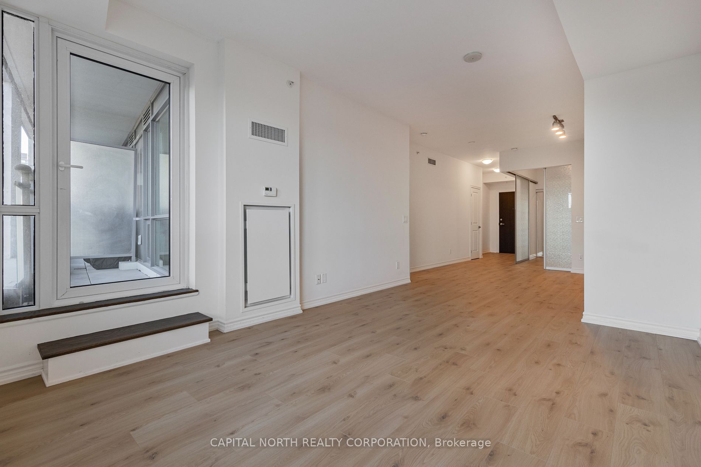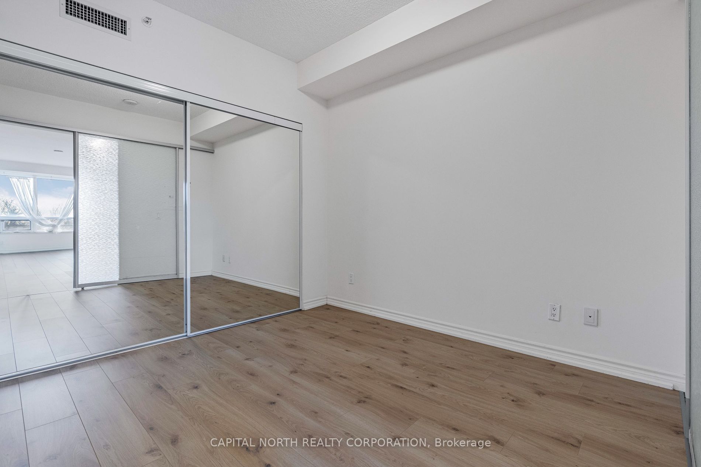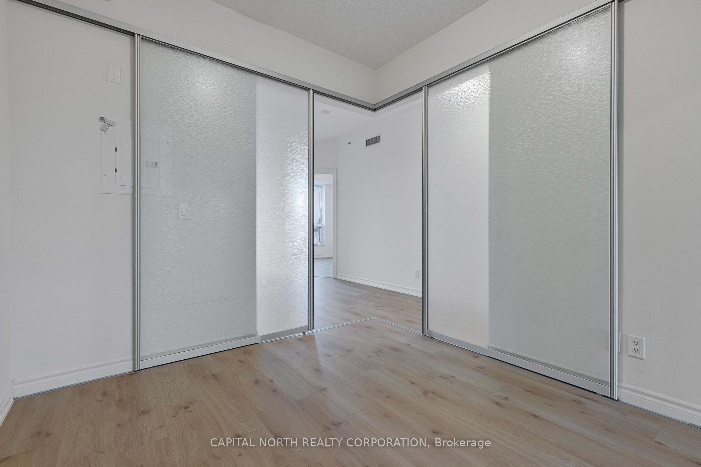$839,000
Available - For Sale
Listing ID: C8054060
23 Glebe Rd West , Unit 206, Toronto, M5P 0A1, Ontario
| The Allure! Well Kept Two Bedroom Two Bathroom Spacious 844 Sq. Ft. Unit With Locker! This Boutique Style Condo Features 9' Floor To Ceiling Windows Overlooking Eastern City Views, New Laminate Flooring Throughout, European Style White Kitchen Cabinets, Granite Countertop, Ceramic Backsplash, Top Of The Line Miele Appliances, 5 Star Amenities, Free Visitor Parking, 24 Hrs Concierge, Spa Like Amenities. Steps To Subway, Cafes, Restaurants, Shopping & Much More! Walking/Transit Score 96! |
| Extras: Large Primary Bedroom With His & Hers Mirrored Closets, 4 Pcs Ensuite. Includes One Locker. All Elf's Integrated Fridge, Glass Cooktop, Wall Oven, Built In Microwave, Range Hood, Dishwasher, White Front Load Washer & Dryer. |
| Price | $839,000 |
| Taxes: | $3298.00 |
| Maintenance Fee: | 616.63 |
| Occupancy by: | Vacant |
| Address: | 23 Glebe Rd West , Unit 206, Toronto, M5P 0A1, Ontario |
| Province/State: | Ontario |
| Property Management | Tse Management Services 416-483-4333 |
| Condo Corporation No | TSCP |
| Level | 2 |
| Unit No | 7 |
| Directions/Cross Streets: | Yonge/ Davisville |
| Rooms: | 5 |
| Bedrooms: | 2 |
| Bedrooms +: | |
| Kitchens: | 1 |
| Family Room: | N |
| Basement: | None |
| Property Type: | Condo Apt |
| Style: | Apartment |
| Exterior: | Brick |
| Garage Type: | Underground |
| Garage(/Parking)Space: | 0.00 |
| Drive Parking Spaces: | 0 |
| Park #1 | |
| Parking Type: | None |
| Exposure: | E |
| Balcony: | Open |
| Locker: | Owned |
| Pet Permited: | Restrict |
| Approximatly Square Footage: | 800-899 |
| Building Amenities: | Concierge, Exercise Room, Guest Suites, Gym, Party/Meeting Room, Rooftop Deck/Garden |
| Property Features: | Park, Public Transit, School |
| Maintenance: | 616.63 |
| CAC Included: | Y |
| Common Elements Included: | Y |
| Heat Included: | Y |
| Building Insurance Included: | Y |
| Fireplace/Stove: | N |
| Heat Source: | Gas |
| Heat Type: | Forced Air |
| Central Air Conditioning: | Central Air |
$
%
Years
This calculator is for demonstration purposes only. Always consult a professional
financial advisor before making personal financial decisions.
| Although the information displayed is believed to be accurate, no warranties or representations are made of any kind. |
| CAPITAL NORTH REALTY CORPORATION |
|
|

HANIF ARKIAN
Broker
Dir:
416-871-6060
Bus:
416-798-7777
Fax:
905-660-5393
| Book Showing | Email a Friend |
Jump To:
At a Glance:
| Type: | Condo - Condo Apt |
| Area: | Toronto |
| Municipality: | Toronto |
| Neighbourhood: | Yonge-Eglinton |
| Style: | Apartment |
| Tax: | $3,298 |
| Maintenance Fee: | $616.63 |
| Beds: | 2 |
| Baths: | 2 |
| Fireplace: | N |
Locatin Map:
Payment Calculator:

