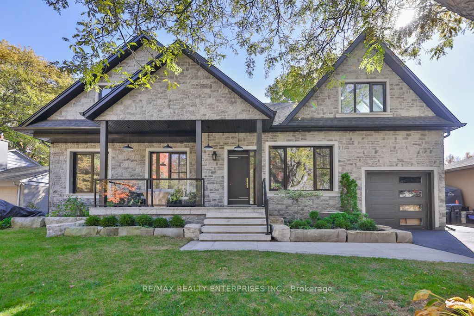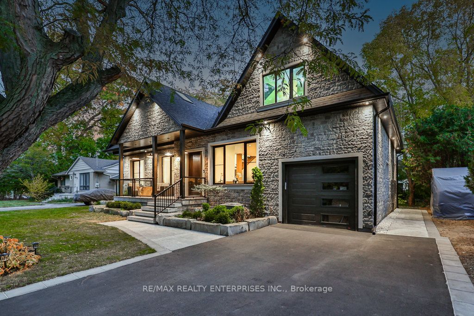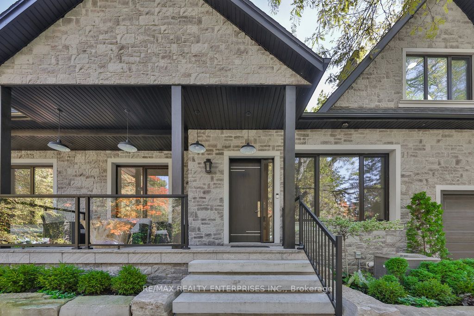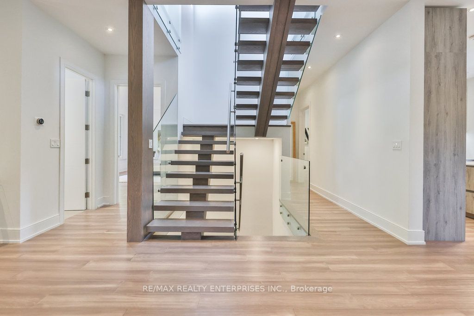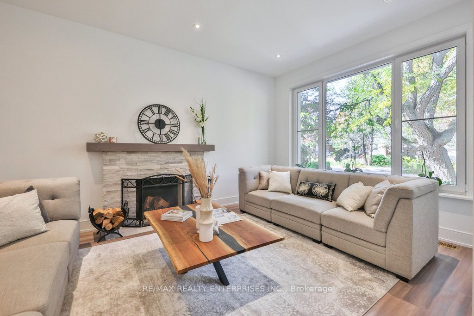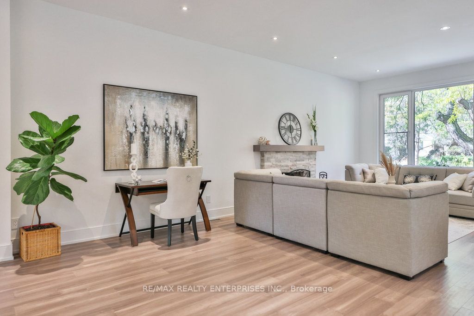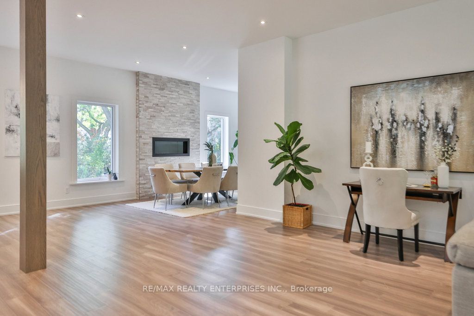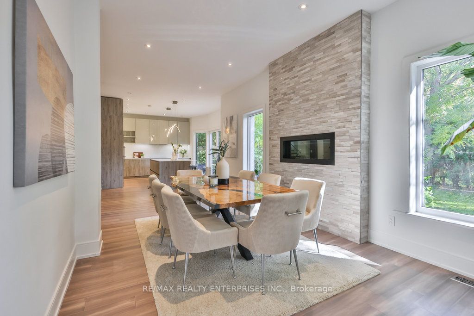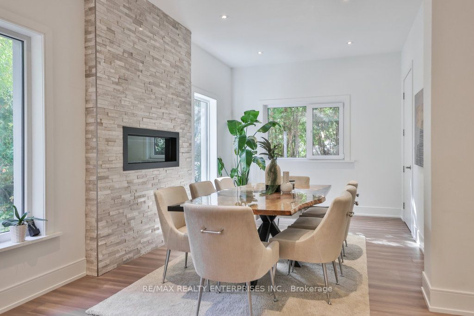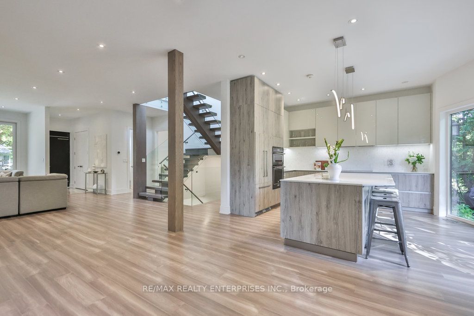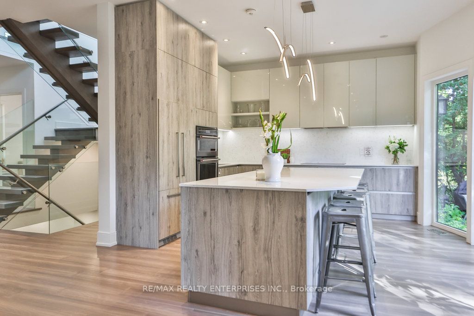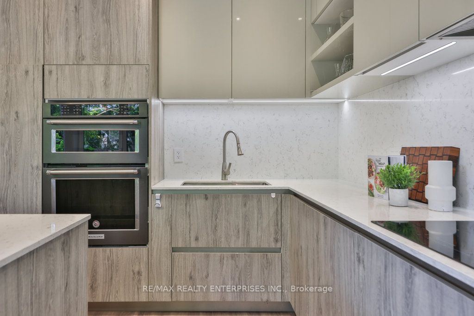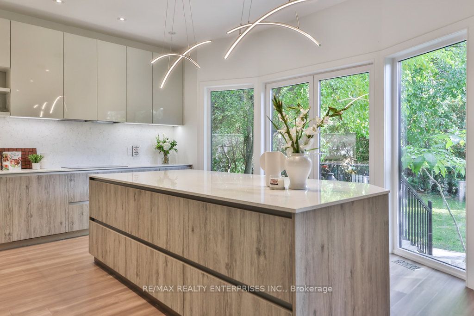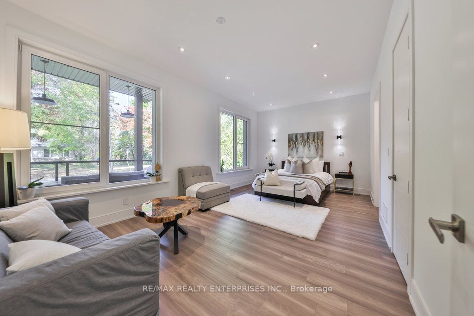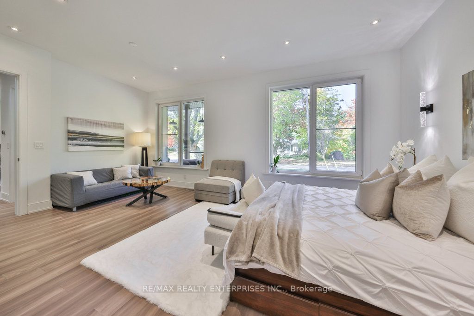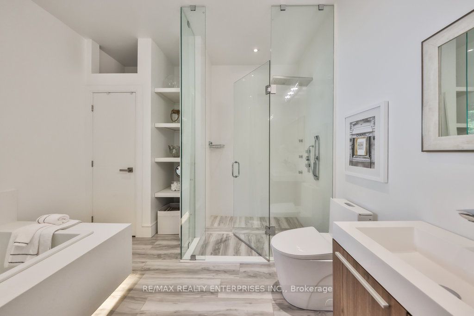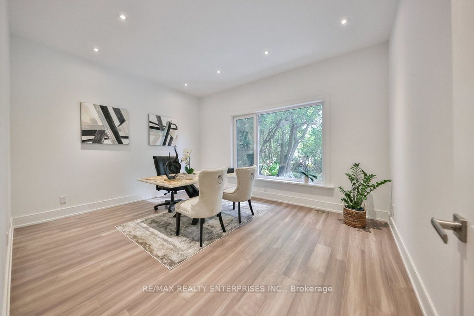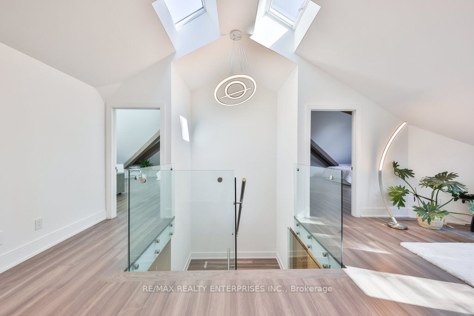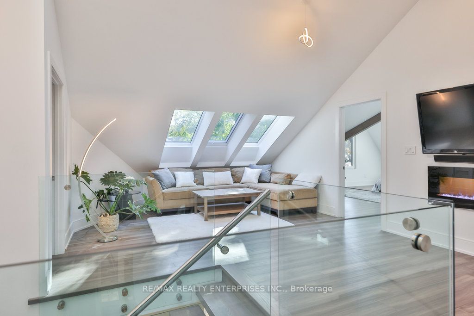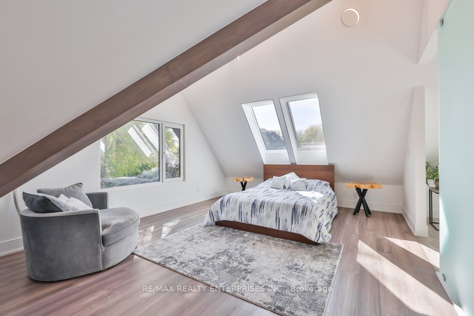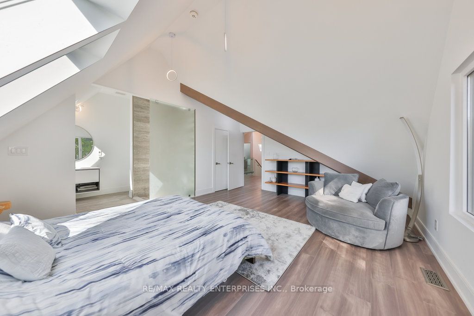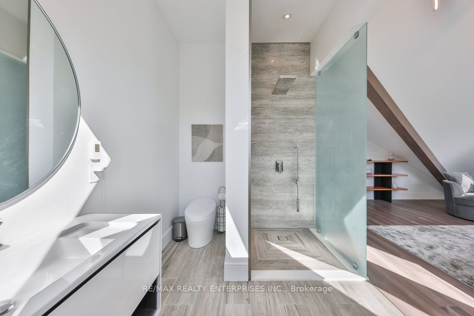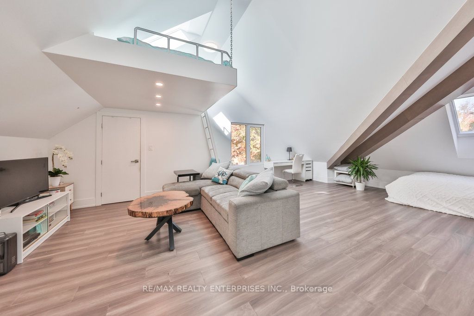$3,498,850
Available - For Sale
Listing ID: W8174598
1310 Martley Dr , Mississauga, L5H 1N9, Ontario
| Introducing An Exquisite Family Haven Nestled In The Esteemed Lorne Park, In Close Proximity To Top Rated Schools, Port Credit, Clarkson Village, Golf Clubs, Recreational Facilities, Lake Ontario & QEW. Situated On A Sprawling 75.88 X 130.09 Ft Lot W/ Mature Trees, This Home Presents 5 Bdrms, 5 Baths & A Total Living Space Of Over 5000 Sqft. As You Step Into The Foyer, You're Greeted By An Open-Concept Layout. The Family Room Feats A Wood-Burning F/P, While The Dining Rm Boasts A Flr-To-Ceil Stone Feature Wall. The Kit Is A Culinary Masterpiece, Complete W/ High-End Appls & A Custom-Built Island. The Main Lvl Indulges W/ A Primary Bdrm Retreat, Offering A Lavish 5-Pc Ensuite & A Spacious W/I Closet. Engineered Hdwd Flrs Adorn Both The Main & Upper Lvls. Upstairs, Discover 4 Bdrms, Each Offering Comfort & Style. The Lower Lvl Is An Entertainer's Dream, Feat A Rec Room, Wet Bar & A Cozy Home Theatre. Stay Active In The Bright & Airy Home |
| Extras: Gym W/Above-Grade Windows, Or Savour Vintages In The Well-Appointed Wine Cellar. Step Outside Into The Bkyd & Revel In The Serenity Of The Interlocked Stone Patio, Perfect For Al Fresco Dining & Gather Around The Stone Fire Pit. |
| Price | $3,498,850 |
| Taxes: | $14580.66 |
| Address: | 1310 Martley Dr , Mississauga, L5H 1N9, Ontario |
| Lot Size: | 75.88 x 130.09 (Feet) |
| Directions/Cross Streets: | Martley Dr & Lorne Park Rd |
| Rooms: | 13 |
| Rooms +: | 6 |
| Bedrooms: | 5 |
| Bedrooms +: | |
| Kitchens: | 1 |
| Family Room: | Y |
| Basement: | Finished |
| Property Type: | Detached |
| Style: | 2-Storey |
| Exterior: | Stone |
| Garage Type: | Built-In |
| (Parking/)Drive: | Private |
| Drive Parking Spaces: | 6 |
| Pool: | None |
| Fireplace/Stove: | Y |
| Heat Source: | Gas |
| Heat Type: | Forced Air |
| Central Air Conditioning: | Central Air |
| Laundry Level: | Upper |
| Sewers: | Sewers |
| Water: | Municipal |
$
%
Years
This calculator is for demonstration purposes only. Always consult a professional
financial advisor before making personal financial decisions.
| Although the information displayed is believed to be accurate, no warranties or representations are made of any kind. |
| RE/MAX REALTY ENTERPRISES INC. |
|
|

HANIF ARKIAN
Broker
Dir:
416-871-6060
Bus:
416-798-7777
Fax:
905-660-5393
| Virtual Tour | Book Showing | Email a Friend |
Jump To:
At a Glance:
| Type: | Freehold - Detached |
| Area: | Peel |
| Municipality: | Mississauga |
| Neighbourhood: | Lorne Park |
| Style: | 2-Storey |
| Lot Size: | 75.88 x 130.09(Feet) |
| Tax: | $14,580.66 |
| Beds: | 5 |
| Baths: | 5 |
| Fireplace: | Y |
| Pool: | None |
Locatin Map:
Payment Calculator:

