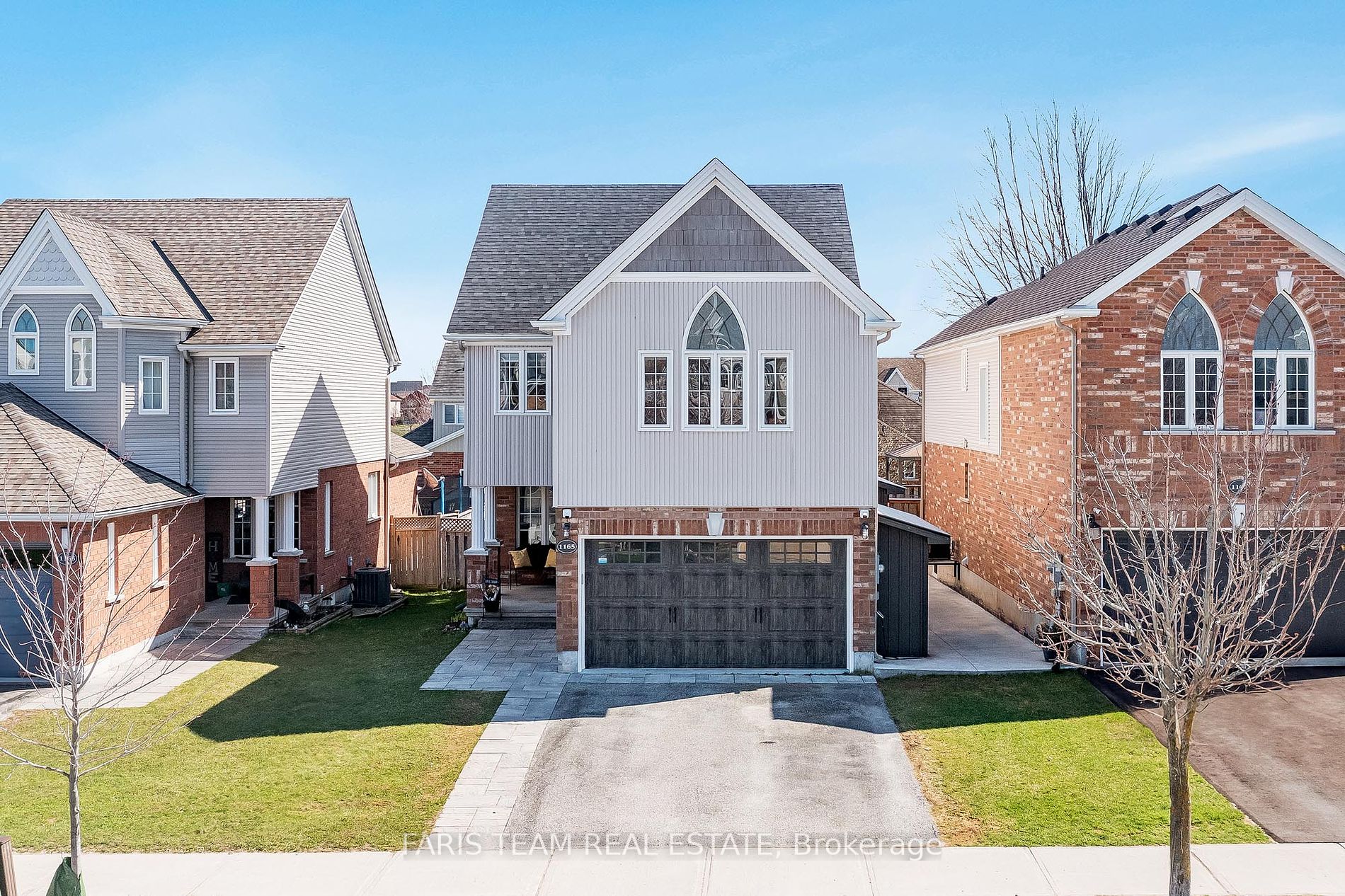$999,900
Available - For Sale
Listing ID: N8231776
1165 Kell St , Innisfil, L9S 4W3, Ontario
| Top 5 Reasons You Will Love This Home: 1) Stunning locale boasting an updated modernized home with a one-of-a kind games room with epoxy flooring, built-in cabinetry, and pot lights 2) Large family kitchen presenting a quartz-topped island with breakfast bar seating alongside a remarkable upper level great room showcasing a cathedral ceiling 3) Primary bedroom offering double walk-in closets and a luxury ensuite with impeccable finishes 4) Spectacular fully finished basement with an expansive exercise area, a full bathroom boasting a steam shower, and an additional guest bedroom 5) Fully fenced and landscaped backyard, accompanied by a spacious wooden gazebo, creating a great space for entertaining throughout the warmer months. 2,813 fin.sq.ft. Age 19. Visit our website for more detailed information. |
| Price | $999,900 |
| Taxes: | $3814.00 |
| Address: | 1165 Kell St , Innisfil, L9S 4W3, Ontario |
| Lot Size: | 36.91 x 116.35 (Feet) |
| Acreage: | < .50 |
| Directions/Cross Streets: | Lamstone St/Kell St |
| Rooms: | 8 |
| Rooms +: | 2 |
| Bedrooms: | 3 |
| Bedrooms +: | 1 |
| Kitchens: | 1 |
| Family Room: | N |
| Basement: | Finished, Full |
| Approximatly Age: | 16-30 |
| Property Type: | Detached |
| Style: | 2-Storey |
| Exterior: | Brick, Vinyl Siding |
| Garage Type: | Attached |
| (Parking/)Drive: | Pvt Double |
| Drive Parking Spaces: | 2 |
| Pool: | None |
| Approximatly Age: | 16-30 |
| Approximatly Square Footage: | 2000-2500 |
| Property Features: | Fenced Yard, Level, School Bus Route |
| Fireplace/Stove: | Y |
| Heat Source: | Gas |
| Heat Type: | Forced Air |
| Central Air Conditioning: | Central Air |
| Laundry Level: | Main |
| Sewers: | Sewers |
| Water: | Municipal |
$
%
Years
This calculator is for demonstration purposes only. Always consult a professional
financial advisor before making personal financial decisions.
| Although the information displayed is believed to be accurate, no warranties or representations are made of any kind. |
| FARIS TEAM REAL ESTATE |
|
|

HANIF ARKIAN
Broker
Dir:
416-871-6060
Bus:
416-798-7777
Fax:
905-660-5393
| Virtual Tour | Book Showing | Email a Friend |
Jump To:
At a Glance:
| Type: | Freehold - Detached |
| Area: | Simcoe |
| Municipality: | Innisfil |
| Neighbourhood: | Alcona |
| Style: | 2-Storey |
| Lot Size: | 36.91 x 116.35(Feet) |
| Approximate Age: | 16-30 |
| Tax: | $3,814 |
| Beds: | 3+1 |
| Baths: | 4 |
| Fireplace: | Y |
| Pool: | None |
Locatin Map:
Payment Calculator:


























