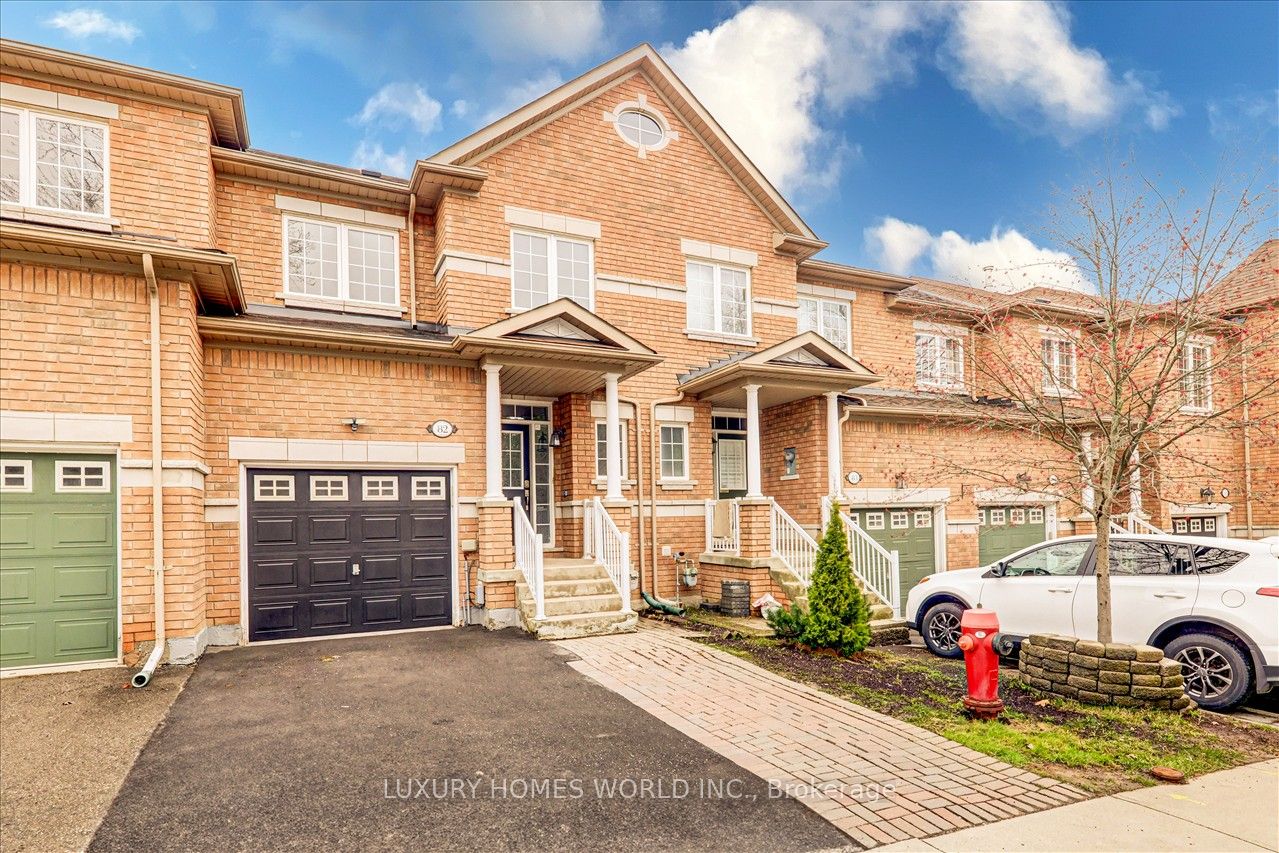$1,398,000
Available - For Sale
Listing ID: N8246242
8 Townwood Dr , Unit 82, Richmond Hill, L4E 4Y3, Ontario
| Presenting luxury Bright renovated 3-bedroom townhome with 9" Celling, On Quiet Cul De Sac In The Heart Of Richmondhill. Close to Yonge St, BACKING ON TO RAVINE / Walkout , Unit Finish Basement, exuding modern charm and convenience. With hardwood flooring , A Gourmet Eat-In Kitchen With Corian Counters, 3 Spacious Bedroom & A Lovely Master Ensuite With A Very Large W/I Closet .Not To Be Missed!!! Many windows and stylish pot lights throughout, Freshly Painted, Beautiful cozy Backyard, this home offers a seamless blend of elegance and comfort. Kitchen features quartz countertop, stainless steel Brand New appliances and backsplash. The bachelorette finished basement, complete with a separate entrance and kitchen, adds versatility and functionality. Nestled in a prime location, convenience is at your doorstep, making this home an exceptional choice for those seeking both style and practicality in their living space. (LUCKY HOUSE NO. 8) |
| Extras: Incl: 2 Fridge , 2 Stove , 2 Washer ,Aprox 137$ Monthly Maint Fee: Snow Removal, Garbage Collection& Landscaping of Common Area .very Close to all amenities; Easy Access TTC, Sobeys, Canadian Tire, All banks, Dollarama, Shoppers Drug Mart |
| Price | $1,398,000 |
| Taxes: | $4169.58 |
| Address: | 8 Townwood Dr , Unit 82, Richmond Hill, L4E 4Y3, Ontario |
| Apt/Unit: | 82 |
| Lot Size: | 20.93 x 94.46 (Feet) |
| Directions/Cross Streets: | Yonge St & Tower Hill Rd |
| Rooms: | 9 |
| Bedrooms: | 3 |
| Bedrooms +: | 1 |
| Kitchens: | 1 |
| Kitchens +: | 1 |
| Family Room: | Y |
| Basement: | Finished, W/O |
| Property Type: | Att/Row/Twnhouse |
| Style: | 2-Storey |
| Exterior: | Brick |
| Garage Type: | Built-In |
| (Parking/)Drive: | Mutual |
| Drive Parking Spaces: | 1 |
| Pool: | None |
| Private Entrance: | Y |
| Property Features: | Fenced Yard, Golf, Public Transit, Ravine, School |
| Fireplace/Stove: | Y |
| Heat Source: | Gas |
| Heat Type: | Forced Air |
| Central Air Conditioning: | Central Air |
| Laundry Level: | Upper |
| Sewers: | Sewers |
| Water: | Municipal |
$
%
Years
This calculator is for demonstration purposes only. Always consult a professional
financial advisor before making personal financial decisions.
| Although the information displayed is believed to be accurate, no warranties or representations are made of any kind. |
| LUXURY HOMES WORLD INC. |
|
|

HANIF ARKIAN
Broker
Dir:
416-871-6060
Bus:
416-798-7777
Fax:
905-660-5393
| Virtual Tour | Book Showing | Email a Friend |
Jump To:
At a Glance:
| Type: | Freehold - Att/Row/Twnhouse |
| Area: | York |
| Municipality: | Richmond Hill |
| Neighbourhood: | Jefferson |
| Style: | 2-Storey |
| Lot Size: | 20.93 x 94.46(Feet) |
| Tax: | $4,169.58 |
| Beds: | 3+1 |
| Baths: | 4 |
| Fireplace: | Y |
| Pool: | None |
Locatin Map:
Payment Calculator:


























