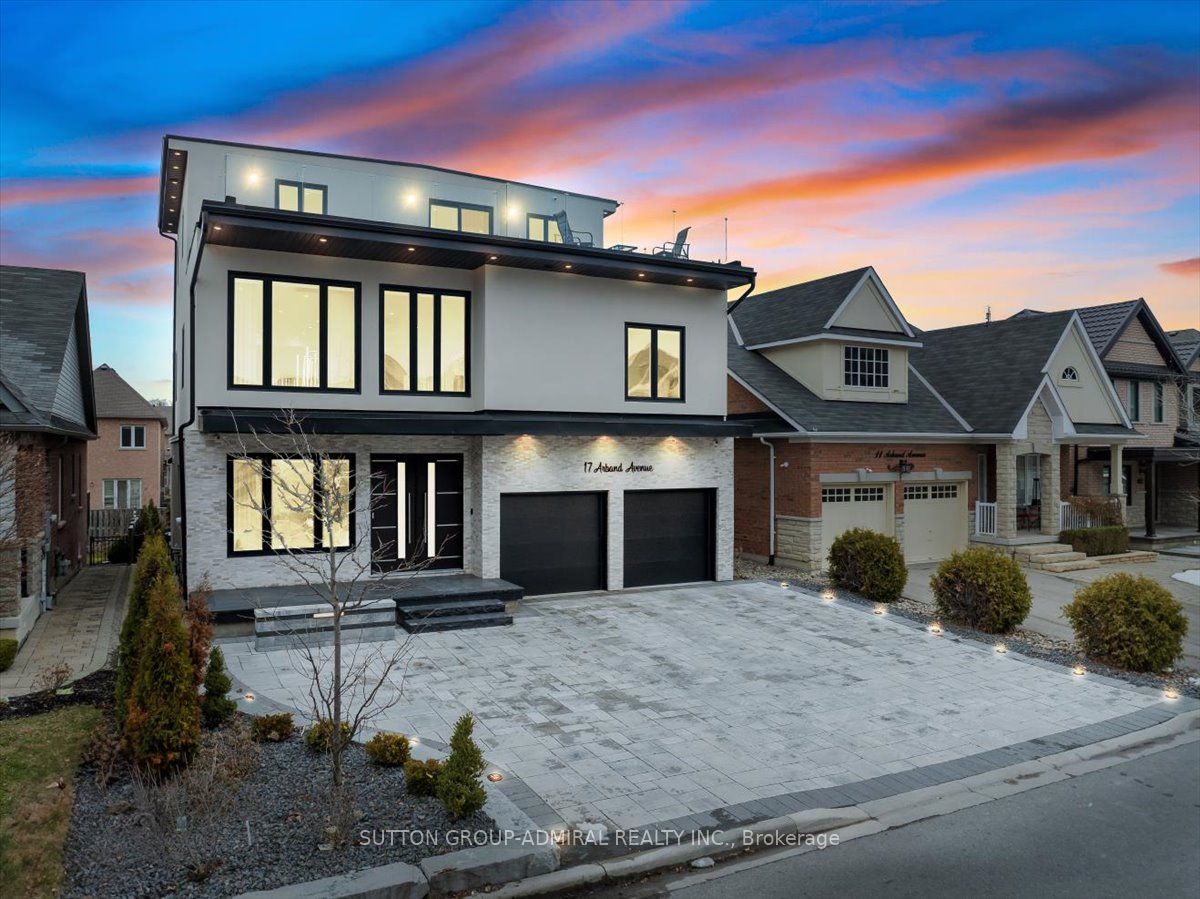$2,688,000
Available - For Sale
Listing ID: N8300428
17 Arband Ave , Vaughan, L6A 0T5, Ontario
| Custom Luxury Rebuild "2022"! No Other Home Like It!!! Elegant And Modern Design! One Of A Kind Home In The Patterson Area! 7,562 SQ Of Full Luxury! Master On The Main Floor With Full Ensuite and W/I Closet! Main Floor Office! High End Kitchen With Luxury Miele Appl! Open To Above Dining With 20 ft Ceilings And Living Room With Luxury Gas Fireplace! Monobeam Stairs With Glass Railing From Main To2nd Flr & 3rd Floor. 4 Full Bdrs On The 2nd Floor, With A Large Great Area, Separate Luxury W/I Closet & 3 Full Bathrooms! 3rd Floor Entertainment Delight Large Party Rec Room With 2 LargeTerraces, Powder Room, Wet Bar/Kitchenette. 2 Full Self Contained Apartments In The Basement, 1 - 2Beds, 1 - 1 Bed, 2 Separate Kitchens, 2 Full Baths, W/O! Heated Floors In Both Ensuite Baths! Extra Wide Driveway! This Jewel Of Patterson Has Way Too Much To Mention! Must See!!! See Attached Floor Plans! |
| Extras: 2 Furnaces, 2 Water Heaters(Owned), Swann 8 B/I Outdoor Cameras And System. |
| Price | $2,688,000 |
| Taxes: | $6825.81 |
| Address: | 17 Arband Ave , Vaughan, L6A 0T5, Ontario |
| Lot Size: | 44.95 x 107.94 (Feet) |
| Directions/Cross Streets: | Dufferin/Rutherford/Maurier |
| Rooms: | 12 |
| Rooms +: | 6 |
| Bedrooms: | 5 |
| Bedrooms +: | 3 |
| Kitchens: | 1 |
| Kitchens +: | 2 |
| Family Room: | Y |
| Basement: | Apartment, Sep Entrance |
| Property Type: | Detached |
| Style: | 3-Storey |
| Exterior: | Stone, Stucco/Plaster |
| Garage Type: | Built-In |
| (Parking/)Drive: | Private |
| Drive Parking Spaces: | 5 |
| Pool: | None |
| Approximatly Square Footage: | 5000+ |
| Fireplace/Stove: | Y |
| Heat Source: | Gas |
| Heat Type: | Forced Air |
| Central Air Conditioning: | Central Air |
| Laundry Level: | Main |
| Sewers: | Sewers |
| Water: | Municipal |
$
%
Years
This calculator is for demonstration purposes only. Always consult a professional
financial advisor before making personal financial decisions.
| Although the information displayed is believed to be accurate, no warranties or representations are made of any kind. |
| SUTTON GROUP-ADMIRAL REALTY INC. |
|
|

HANIF ARKIAN
Broker
Dir:
416-871-6060
Bus:
416-798-7777
Fax:
905-660-5393
| Virtual Tour | Book Showing | Email a Friend |
Jump To:
At a Glance:
| Type: | Freehold - Detached |
| Area: | York |
| Municipality: | Vaughan |
| Neighbourhood: | Patterson |
| Style: | 3-Storey |
| Lot Size: | 44.95 x 107.94(Feet) |
| Tax: | $6,825.81 |
| Beds: | 5+3 |
| Baths: | 8 |
| Fireplace: | Y |
| Pool: | None |
Locatin Map:
Payment Calculator:


























