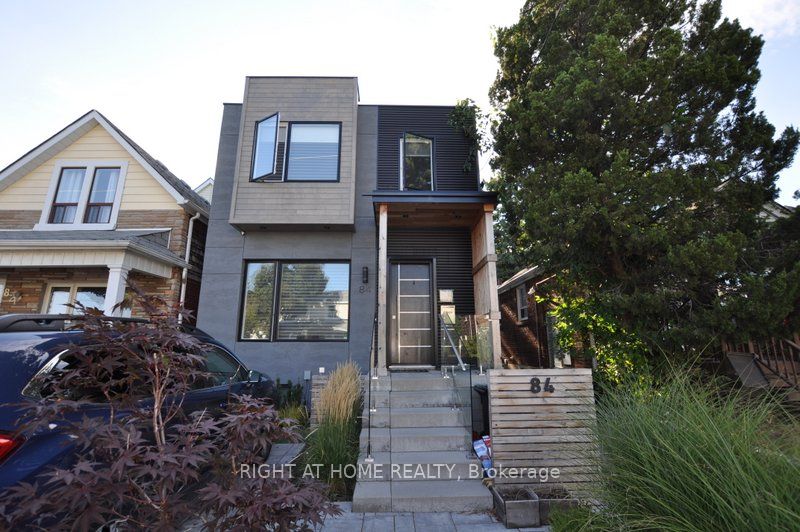$5,750
Available - For Rent
Listing ID: E8300984
84 Wiley Ave , Unit Main, Toronto, M4J 3W6, Ontario
| Modern, Elegant & Bright. Newly Built 3+1 Bedroom. Open Concept Main Floor. Oversized Centre Islandin Chef Style Kitchen With B/I S/S Appliances. Fireplace. Main Floor Powder Room. W/Out toSpectacular Private West Facing Backyard Oasis With Deck, Greenspace & Storage Shed. Great ForEntertaining! Radiant Heating Throughout. Walk To Donlands Subway, Parks and More. R.H. McGregorElementary, Cosburn Intermediate School Zones. |
| Extras: Almost 3000 Sqft Livable Space. High Ceilings, S/S Fridge, B/I Double Oven, Cooktop, Microwave, B/IDishwasher, B/I Bar Fridge, Island Sink, Bar Sink, Breakfast Bar, 3 Glass Showers, Fully FencedYard, Smrt Home, B/I Spkrs. |
| Price | $5,750 |
| Address: | 84 Wiley Ave , Unit Main, Toronto, M4J 3W6, Ontario |
| Apt/Unit: | Main |
| Directions/Cross Streets: | Mortimer & Donlands |
| Rooms: | 6 |
| Rooms +: | 1 |
| Bedrooms: | 3 |
| Bedrooms +: | 1 |
| Kitchens: | 1 |
| Family Room: | Y |
| Basement: | Finished, Half |
| Furnished: | N |
| Approximatly Age: | 6-15 |
| Property Type: | Detached |
| Style: | 2-Storey |
| Exterior: | Stucco/Plaster, Wood |
| Garage Type: | None |
| (Parking/)Drive: | Private |
| Drive Parking Spaces: | 1 |
| Pool: | None |
| Private Entrance: | Y |
| Other Structures: | Garden Shed |
| Approximatly Age: | 6-15 |
| Approximatly Square Footage: | 2500-3000 |
| Property Features: | Fenced Yard, Hospital, Library, Park, Public Transit, School |
| Fireplace/Stove: | Y |
| Heat Source: | Grnd Srce |
| Heat Type: | Radiant |
| Central Air Conditioning: | Central Air |
| Laundry Level: | Lower |
| Sewers: | Sewers |
| Water: | Municipal |
| Although the information displayed is believed to be accurate, no warranties or representations are made of any kind. |
| RIGHT AT HOME REALTY |
|
|

HANIF ARKIAN
Broker
Dir:
416-871-6060
Bus:
416-798-7777
Fax:
905-660-5393
| Book Showing | Email a Friend |
Jump To:
At a Glance:
| Type: | Freehold - Detached |
| Area: | Toronto |
| Municipality: | Toronto |
| Neighbourhood: | Danforth Village-East York |
| Style: | 2-Storey |
| Approximate Age: | 6-15 |
| Beds: | 3+1 |
| Baths: | 4 |
| Fireplace: | Y |
| Pool: | None |
Locatin Map:


























