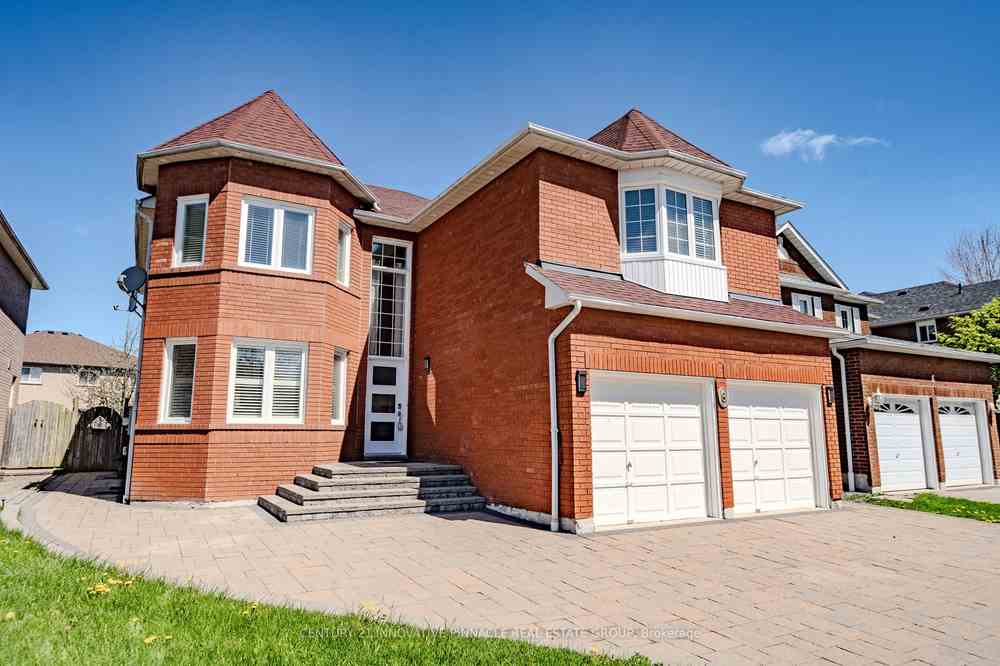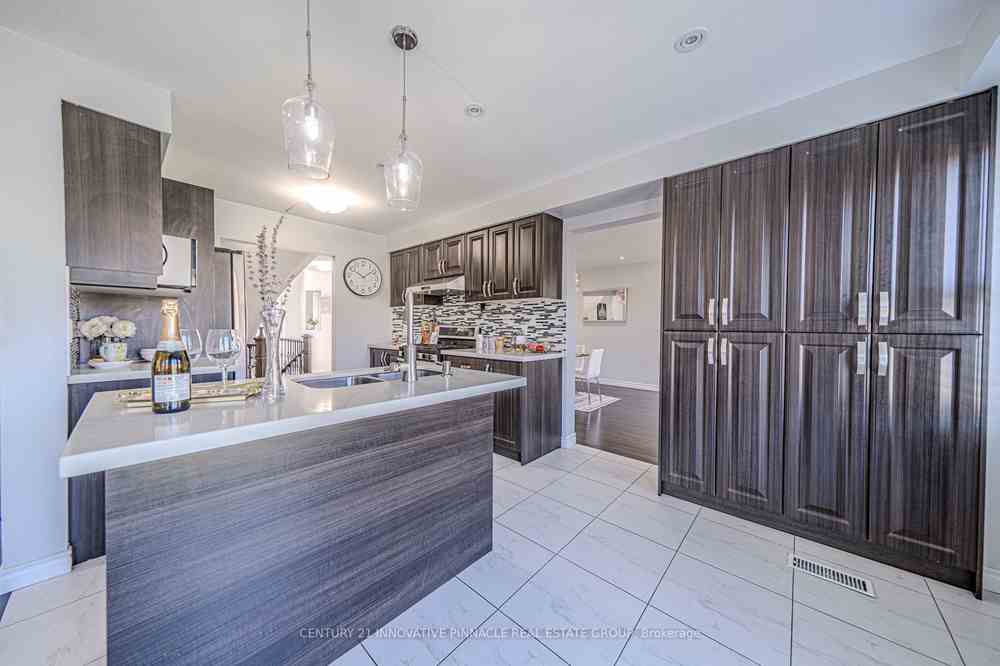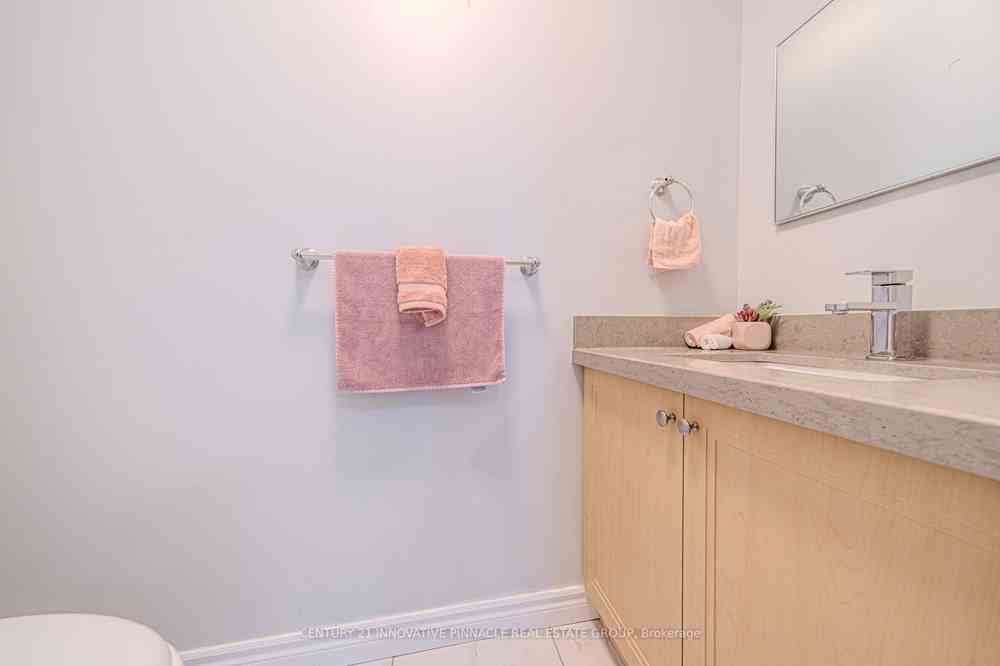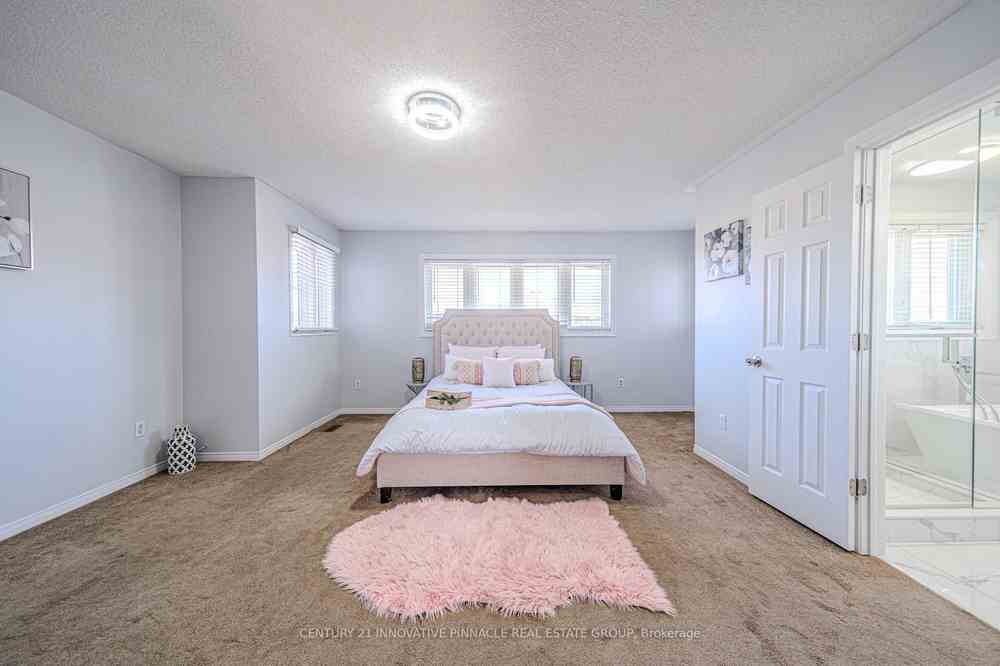$1,595,000
Available - For Sale
Listing ID: E8302604
6 Pogson Dr , Whitby, L1R 2J1, Ontario
| Welcome to 6 Pogson Dr., nestled in one of the most desirable communities. A rare gem awaits a spacious 5-bedroom home with a Legal Basement apartment, offering an excellent opportunity for a substantial monthly income. Boasting over 4000+ sqft of Living Space, this solid Brick home sits majestically on a premium lot. Step inside to a stunning spiral staircase, adorned with intricate wrought iron detailing, greets you as you enter. Above, a dazzling chandelier casts a warm glow. Indulge in the upgrades that adorn this home, including a luxurious 5-piece ensuite with a soothing soaker tub, new light fixtures that enhance every corner, and gleaming hardwood floors on the main floor. The upgraded kitchen, featuring a central island and adorned with pot lights, w/o to a deep backyard for all your social gatherings.Convenience is paramount with main floor laundry boasting direct access to the garage from inside the house, offering seamless functionality for busy lifestyles. |
| Extras: Venture downstairs to discover a completely separate legal basement apartment, offering privacy and comfort with its two bedrooms, separate laundry facilities and tons of storage space. |
| Price | $1,595,000 |
| Taxes: | $7377.00 |
| Address: | 6 Pogson Dr , Whitby, L1R 2J1, Ontario |
| Lot Size: | 45.96 x 132.00 (Feet) |
| Directions/Cross Streets: | Rossland & Garrard |
| Rooms: | 9 |
| Rooms +: | 3 |
| Bedrooms: | 5 |
| Bedrooms +: | 2 |
| Kitchens: | 1 |
| Kitchens +: | 1 |
| Family Room: | Y |
| Basement: | Finished, Sep Entrance |
| Approximatly Age: | 16-30 |
| Property Type: | Detached |
| Style: | 2-Storey |
| Exterior: | Brick |
| Garage Type: | Attached |
| (Parking/)Drive: | Private |
| Drive Parking Spaces: | 5 |
| Pool: | None |
| Approximatly Age: | 16-30 |
| Fireplace/Stove: | Y |
| Heat Source: | Gas |
| Heat Type: | Forced Air |
| Central Air Conditioning: | Central Air |
| Laundry Level: | Main |
| Sewers: | Sewers |
| Water: | Municipal |
$
%
Years
This calculator is for demonstration purposes only. Always consult a professional
financial advisor before making personal financial decisions.
| Although the information displayed is believed to be accurate, no warranties or representations are made of any kind. |
| CENTURY 21 INNOVATIVE PINNACLE REAL ESTATE GROUP |
|
|

HANIF ARKIAN
Broker
Dir:
416-871-6060
Bus:
416-798-7777
Fax:
905-660-5393
| Virtual Tour | Book Showing | Email a Friend |
Jump To:
At a Glance:
| Type: | Freehold - Detached |
| Area: | Durham |
| Municipality: | Whitby |
| Neighbourhood: | Rolling Acres |
| Style: | 2-Storey |
| Lot Size: | 45.96 x 132.00(Feet) |
| Approximate Age: | 16-30 |
| Tax: | $7,377 |
| Beds: | 5+2 |
| Baths: | 4 |
| Fireplace: | Y |
| Pool: | None |
Locatin Map:
Payment Calculator:


























