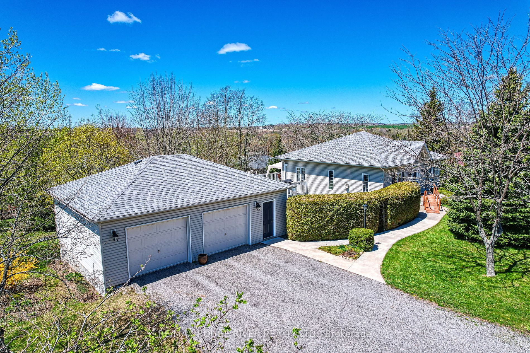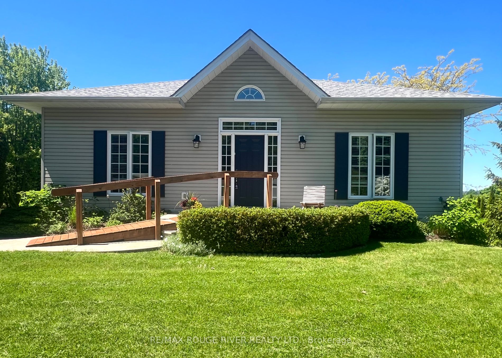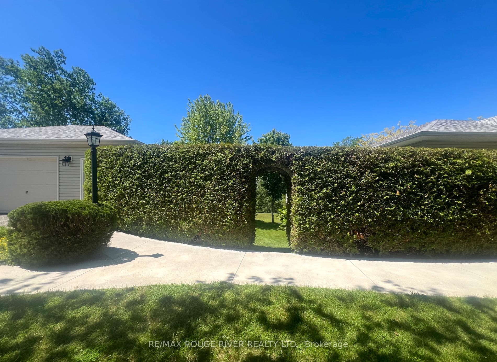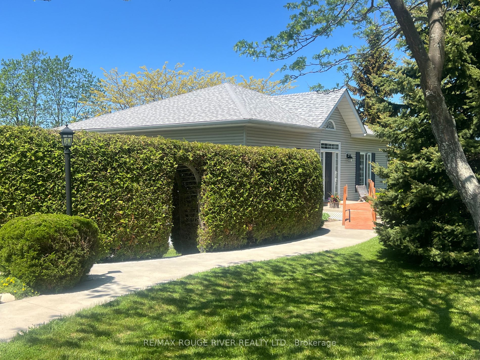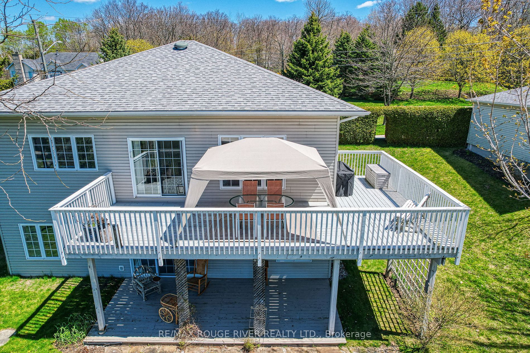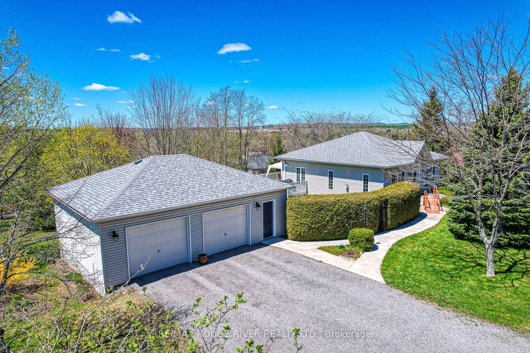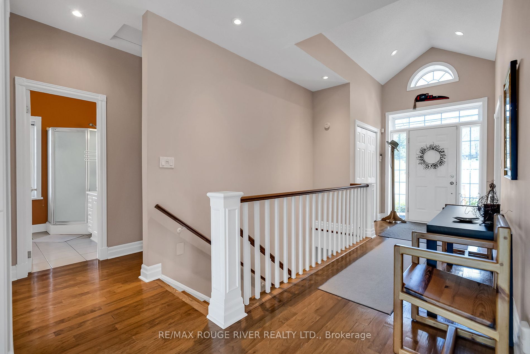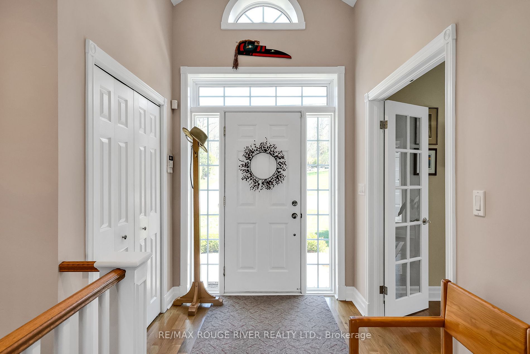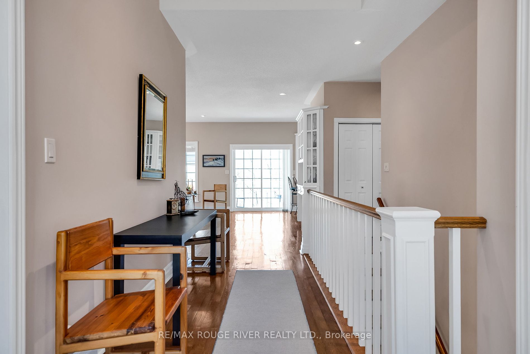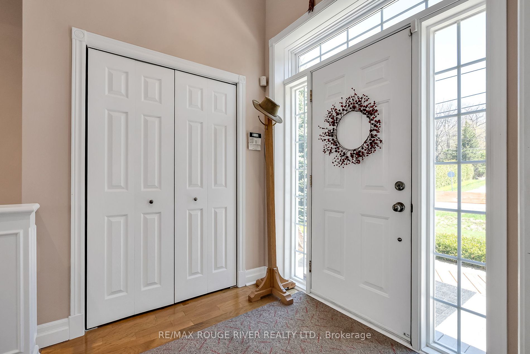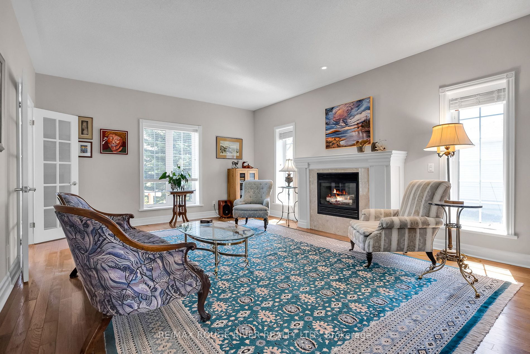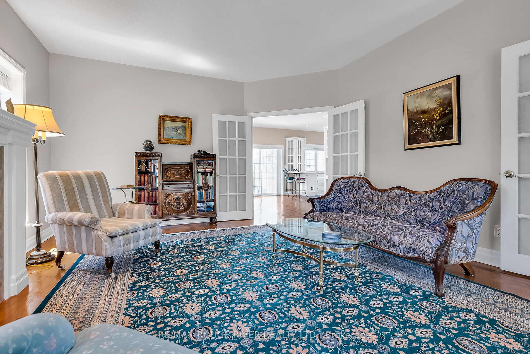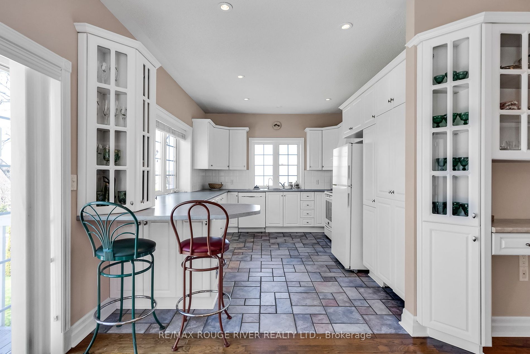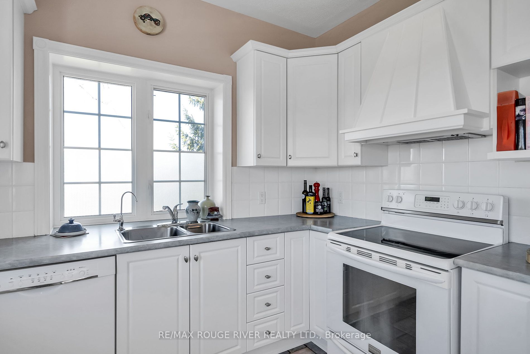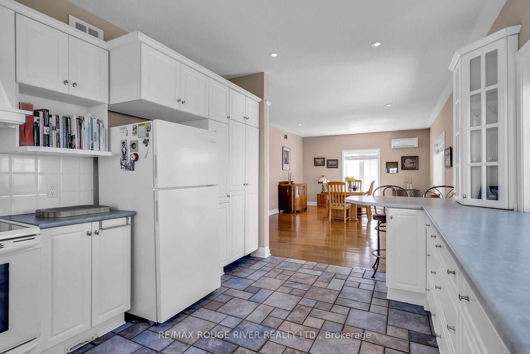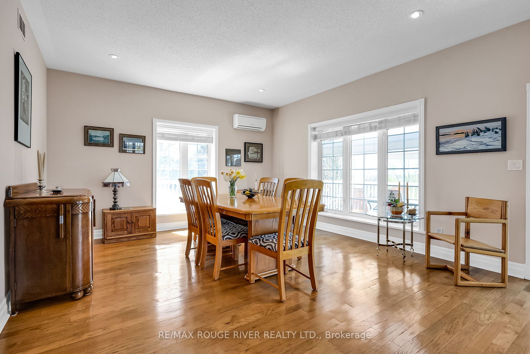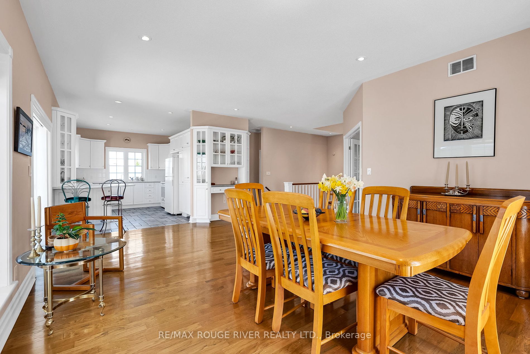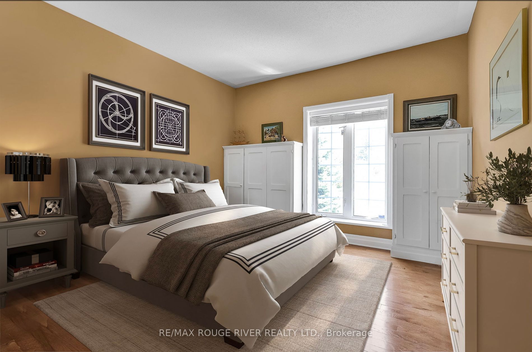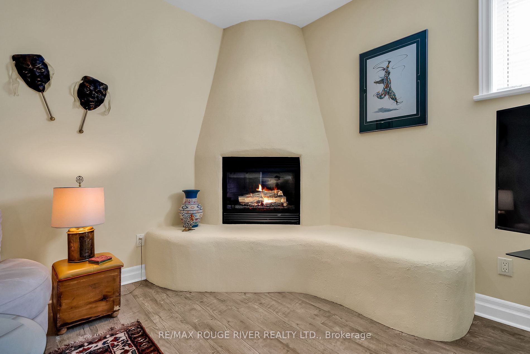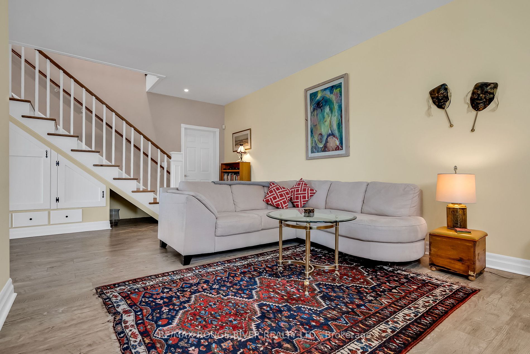$1,200,000
Available - For Sale
Listing ID: X8302804
13 Sunset Dr , Hamilton Township, K9A 0W9, Ontario
| PROVIDING AN ABUNDANCE of character and charm, this reproduction Ontario Cottage has amazing curb appeal with scenic views to the west and promises a fabulous sunset view. With a large front foyer and a centre hall plan, this home is open and light filled throughout. Primary bedroom is main floor, two large bedrooms with ensuites in the bright walk out basement. Large principal rooms, high ceilings and beautifully maintained. Both floors feature radiant gas fired in floor heat with the (2016) boiler supplying the hot water for the home as well, 2 gas fireplaces and upper and lower heat zones. A key feature of 13 Sunset Drive is its construction. It is ICF built (insulated concrete forms) supplemented with reinforcing steel. It is therefore very stable and highly rated for both hurricane force winds and earthquakes.Additionally, the house is quiet and extraordinarily efficient to heat and cool. Air conditioning supplied by a ductless system. Shingles replaced 2015. A supersized double detached garage with hydro panel. Gorgeous perennial gardens and mature trees enhance this extraordinary setting. |
| Price | $1,200,000 |
| Taxes: | $5176.00 |
| Assessment: | $414000 |
| Assessment Year: | 2024 |
| Address: | 13 Sunset Dr , Hamilton Township, K9A 0W9, Ontario |
| Lot Size: | 177.00 x 183.00 (Feet) |
| Acreage: | .50-1.99 |
| Directions/Cross Streets: | Ontario And Olivers Lane |
| Rooms: | 4 |
| Bedrooms: | 1 |
| Bedrooms +: | 2 |
| Kitchens: | 1 |
| Family Room: | Y |
| Basement: | Finished, W/O |
| Approximatly Age: | 16-30 |
| Property Type: | Detached |
| Style: | Bungalow |
| Exterior: | Vinyl Siding |
| Garage Type: | Detached |
| (Parking/)Drive: | Pvt Double |
| Drive Parking Spaces: | 4 |
| Pool: | None |
| Approximatly Age: | 16-30 |
| Approximatly Square Footage: | 1100-1500 |
| Property Features: | Place Of Wor, Ravine, School Bus Route |
| Fireplace/Stove: | Y |
| Heat Source: | Gas |
| Heat Type: | Radiant |
| Central Air Conditioning: | Other |
| Laundry Level: | Lower |
| Elevator Lift: | N |
| Sewers: | Septic |
| Water: | Well |
| Water Supply Types: | Drilled Well |
| Utilities-Cable: | A |
| Utilities-Hydro: | Y |
| Utilities-Gas: | Y |
| Utilities-Telephone: | A |
$
%
Years
This calculator is for demonstration purposes only. Always consult a professional
financial advisor before making personal financial decisions.
| Although the information displayed is believed to be accurate, no warranties or representations are made of any kind. |
| RE/MAX ROUGE RIVER REALTY LTD. |
|
|

HANIF ARKIAN
Broker
Dir:
416-871-6060
Bus:
416-798-7777
Fax:
905-660-5393
| Virtual Tour | Book Showing | Email a Friend |
Jump To:
At a Glance:
| Type: | Freehold - Detached |
| Area: | Northumberland |
| Municipality: | Hamilton Township |
| Style: | Bungalow |
| Lot Size: | 177.00 x 183.00(Feet) |
| Approximate Age: | 16-30 |
| Tax: | $5,176 |
| Beds: | 1+2 |
| Baths: | 3 |
| Fireplace: | Y |
| Pool: | None |
Locatin Map:
Payment Calculator:

