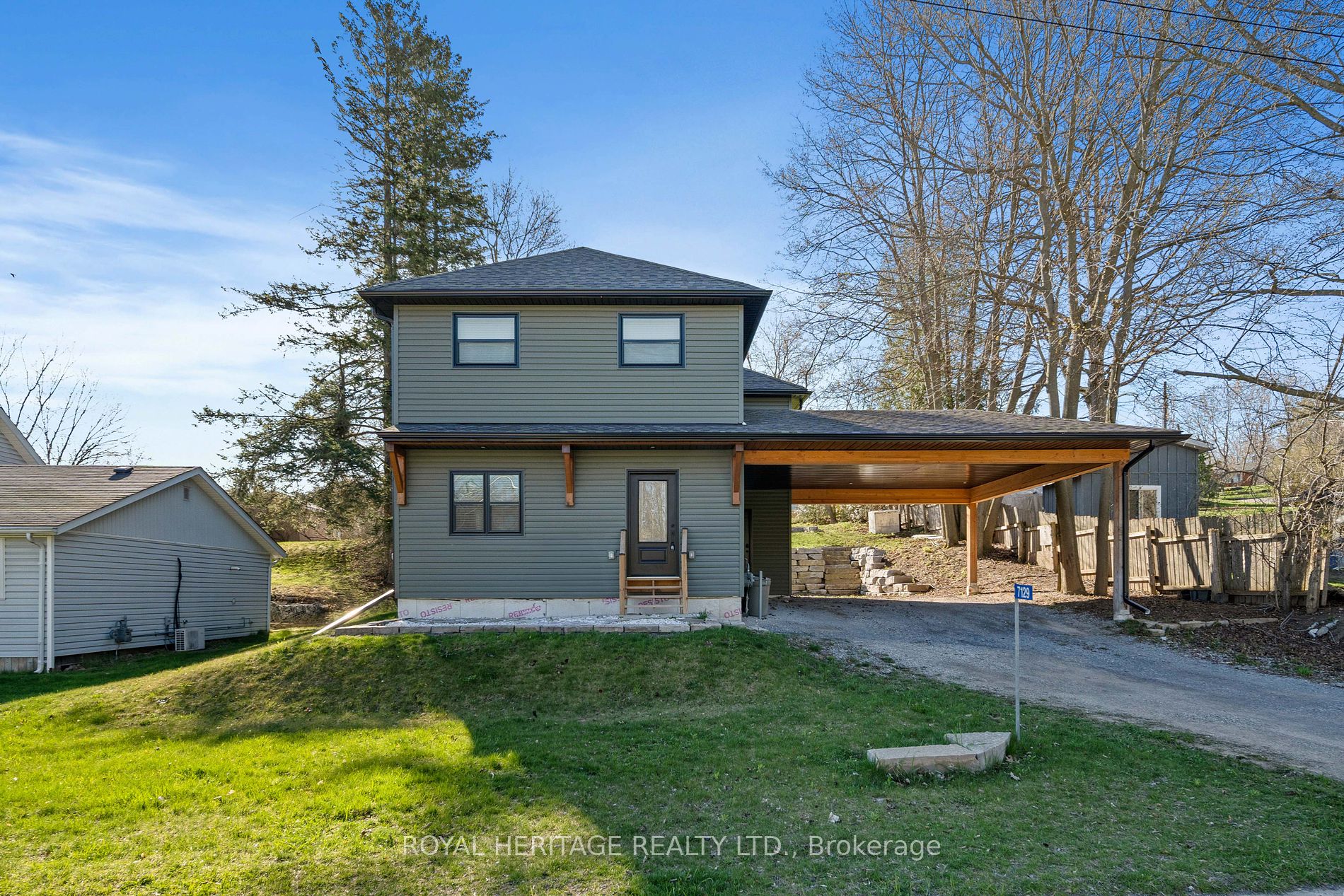$799,000
Available - For Sale
Listing ID: X8303792
7129 Lake St , Hamilton Township, K0L 1E0, Ontario
| * Absolutely Stunning 3 Year Old Custom Home * Conveniently located within steps of Rice Lake . Breathtaking Finishes throughout. Gourmet Kitchen with Huge Centre Island & Custom Cabinetry. Open Concept Living & Dining with Gleaming Hardwood Floors. 9 Foot Ceilings & Pot Lights on Main Floor. Hardwood Staircase & Custom Built-in Pantry. Incredible Primary Bedroom Features a Massive Walk-in Closet with Custom Built-Ins & a Luxurious Ensuite Bath. Convenient 2nd Floor Laundry Room & Additional 4pc Bath Upstairs. The Attention to Detail is Evident in this Home. Dock your Boat at the Local Marina. Boat Launch in Town. Views of Rice Lake from your Front Yard & Walk to the Lake in 1 minute. Expansive Carport (Can be finished into Garage) Armour Stone Landscaping in your Private Backyard. Live by the Lake in a Luxurious Home! |
| Extras: New Drilled Well & Septic System in 2021. Carport can be Finished into Enclosed Double Garage. |
| Price | $799,000 |
| Taxes: | $6019.79 |
| Address: | 7129 Lake St , Hamilton Township, K0L 1E0, Ontario |
| Lot Size: | 74.11 x 132.30 (Feet) |
| Directions/Cross Streets: | Rice Lake Dr / Lake St |
| Rooms: | 8 |
| Bedrooms: | 3 |
| Bedrooms +: | |
| Kitchens: | 1 |
| Family Room: | N |
| Basement: | Part Bsmt |
| Approximatly Age: | 0-5 |
| Property Type: | Detached |
| Style: | 2-Storey |
| Exterior: | Vinyl Siding |
| Garage Type: | Carport |
| (Parking/)Drive: | Pvt Double |
| Drive Parking Spaces: | 2 |
| Pool: | None |
| Approximatly Age: | 0-5 |
| Approximatly Square Footage: | 2000-2500 |
| Property Features: | Lake/Pond, Marina, Park, Rec Centre, School Bus Route |
| Fireplace/Stove: | N |
| Heat Source: | Gas |
| Heat Type: | Forced Air |
| Central Air Conditioning: | Central Air |
| Laundry Level: | Upper |
| Elevator Lift: | N |
| Sewers: | Septic |
| Water: | Well |
| Water Supply Types: | Drilled Well |
| Utilities-Cable: | A |
| Utilities-Hydro: | Y |
| Utilities-Gas: | Y |
| Utilities-Telephone: | A |
$
%
Years
This calculator is for demonstration purposes only. Always consult a professional
financial advisor before making personal financial decisions.
| Although the information displayed is believed to be accurate, no warranties or representations are made of any kind. |
| ROYAL HERITAGE REALTY LTD. |
|
|

HANIF ARKIAN
Broker
Dir:
416-871-6060
Bus:
416-798-7777
Fax:
905-660-5393
| Virtual Tour | Book Showing | Email a Friend |
Jump To:
At a Glance:
| Type: | Freehold - Detached |
| Area: | Northumberland |
| Municipality: | Hamilton Township |
| Neighbourhood: | Bewdley |
| Style: | 2-Storey |
| Lot Size: | 74.11 x 132.30(Feet) |
| Approximate Age: | 0-5 |
| Tax: | $6,019.79 |
| Beds: | 3 |
| Baths: | 3 |
| Fireplace: | N |
| Pool: | None |
Locatin Map:
Payment Calculator:


























