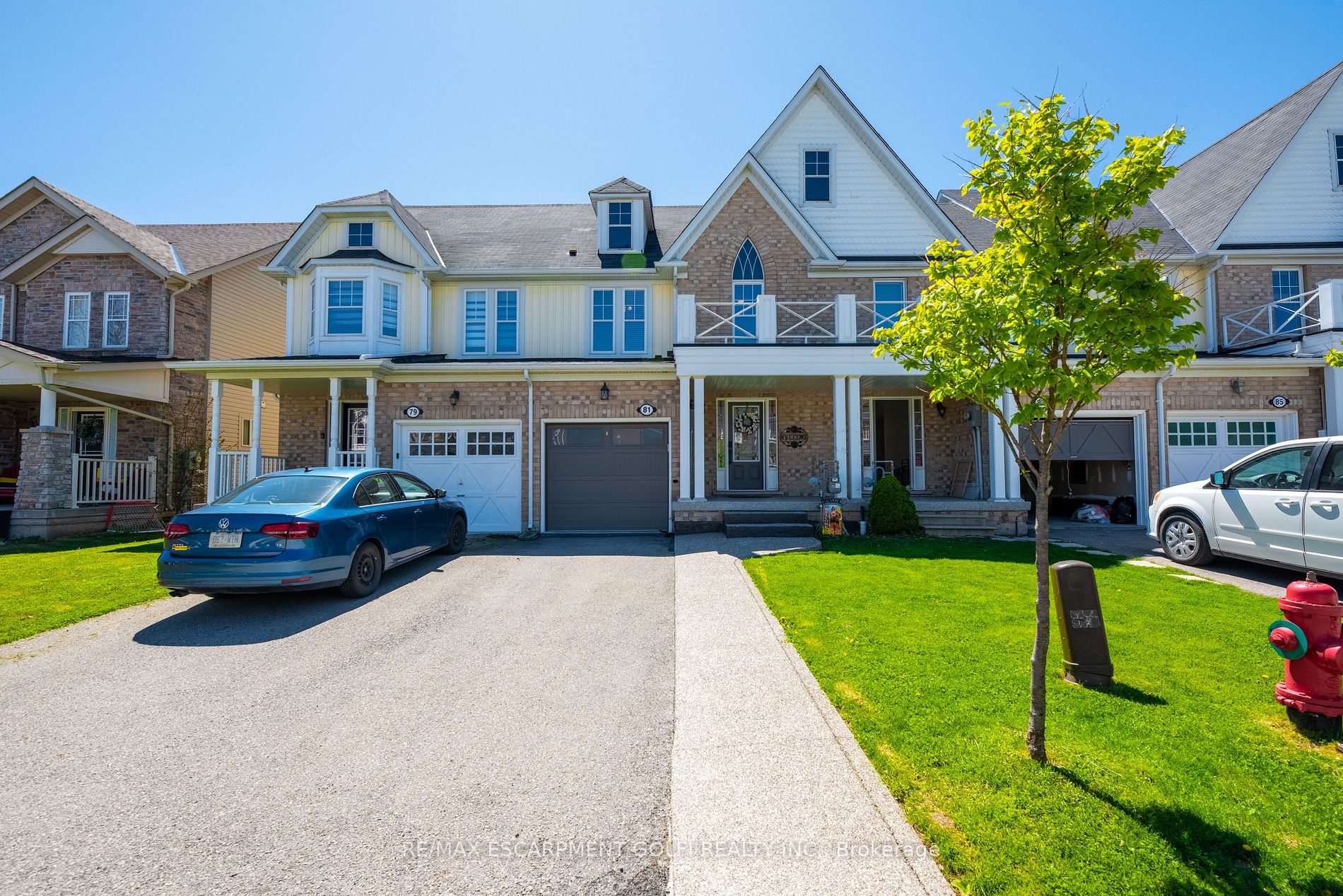$889,900
Available - For Sale
Listing ID: X8303106
81 Blue Sky Tr , Hamilton, L0R 2H8, Ontario
| Unveiling 81 Blue Sky Trail, a gem nestled within Waterdown East's sought-after Spring Creek neighbourhood. This townhome offers a welcoming ambiance with 3 bedrooms, 4 bathrooms, and a spacious open layout on the main floor. Hardwood flooring extends throughout, complemented by abundant natural light. Upstairs, three generously sized bedrooms include a primary suite with ensuite and second-level laundry for modern convenience. The fully finished basement offers versatile space for family activities or a home office. Outside, a low- maintenance fenced backyard with 20x24 ft composite decking and 16x10 ft gazebo invites outdoor relaxation. Nestled in a family-friendly neighborhood, this townhouse provides easy access to amenities. With its functional layout and prime location, it's an ideal choice for comfortable living in Waterdown East. Welcome home to convenience and elegance. |
| Price | $889,900 |
| Taxes: | $4781.45 |
| Address: | 81 Blue Sky Tr , Hamilton, L0R 2H8, Ontario |
| Lot Size: | 16.69 x 92.20 (Feet) |
| Acreage: | < .50 |
| Directions/Cross Streets: | Dundas St E To Springcreek Dr |
| Rooms: | 5 |
| Bedrooms: | 3 |
| Bedrooms +: | |
| Kitchens: | 1 |
| Family Room: | N |
| Basement: | Finished |
| Approximatly Age: | 6-15 |
| Property Type: | Att/Row/Twnhouse |
| Style: | 2-Storey |
| Exterior: | Brick, Vinyl Siding |
| Garage Type: | Built-In |
| (Parking/)Drive: | Front Yard |
| Drive Parking Spaces: | 1 |
| Pool: | None |
| Approximatly Age: | 6-15 |
| Approximatly Square Footage: | 1100-1500 |
| Property Features: | Fenced Yard, Park, Place Of Worship, Rec Centre, School, School Bus Route |
| Fireplace/Stove: | N |
| Heat Source: | Gas |
| Heat Type: | Forced Air |
| Central Air Conditioning: | Central Air |
| Laundry Level: | Lower |
| Elevator Lift: | N |
| Sewers: | Sewers |
| Water: | Municipal |
$
%
Years
This calculator is for demonstration purposes only. Always consult a professional
financial advisor before making personal financial decisions.
| Although the information displayed is believed to be accurate, no warranties or representations are made of any kind. |
| RE/MAX ESCARPMENT GOLFI REALTY INC. |
|
|

HANIF ARKIAN
Broker
Dir:
416-871-6060
Bus:
416-798-7777
Fax:
905-660-5393
| Virtual Tour | Book Showing | Email a Friend |
Jump To:
At a Glance:
| Type: | Freehold - Att/Row/Twnhouse |
| Area: | Hamilton |
| Municipality: | Hamilton |
| Neighbourhood: | Waterdown |
| Style: | 2-Storey |
| Lot Size: | 16.69 x 92.20(Feet) |
| Approximate Age: | 6-15 |
| Tax: | $4,781.45 |
| Beds: | 3 |
| Baths: | 4 |
| Fireplace: | N |
| Pool: | None |
Locatin Map:
Payment Calculator:


























