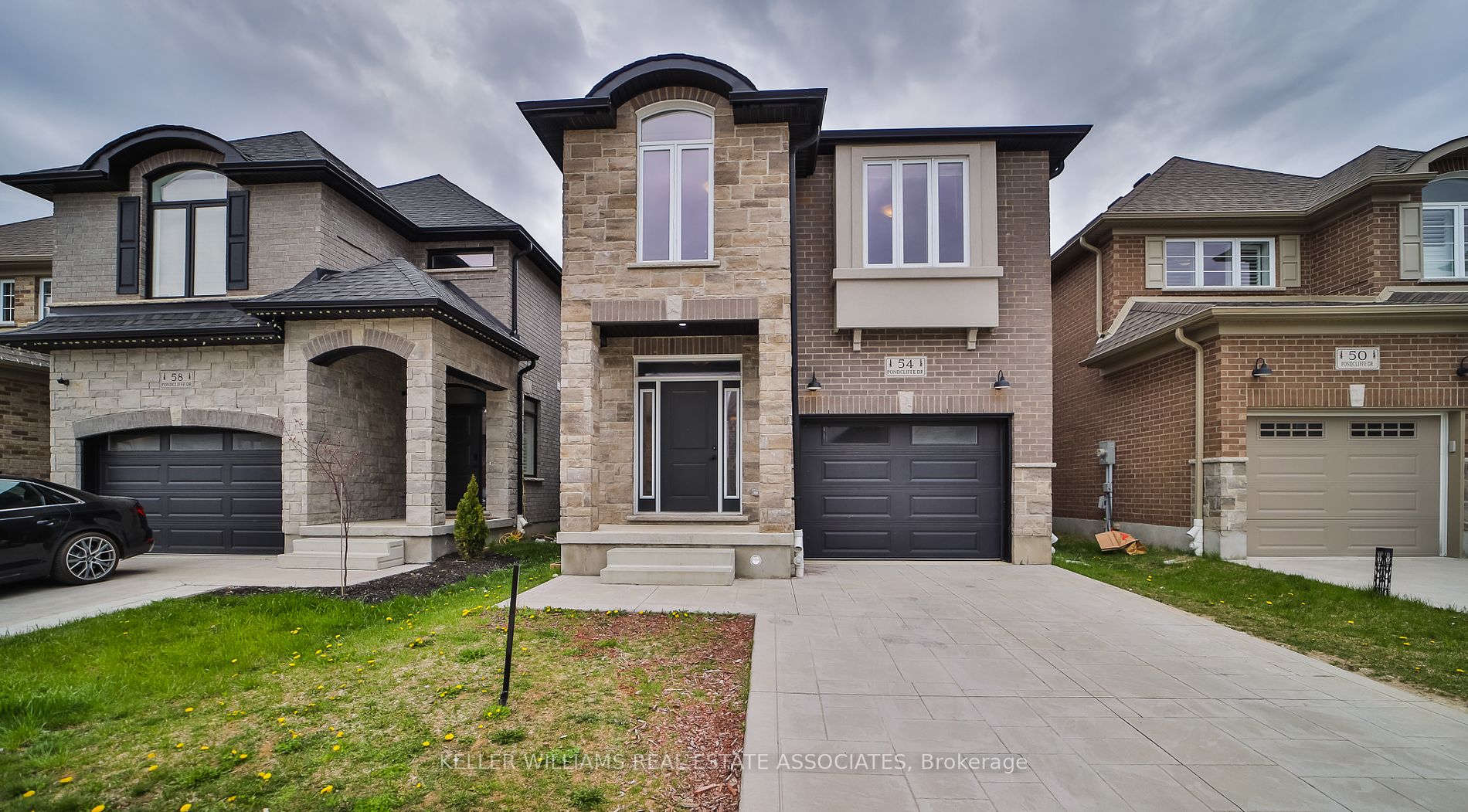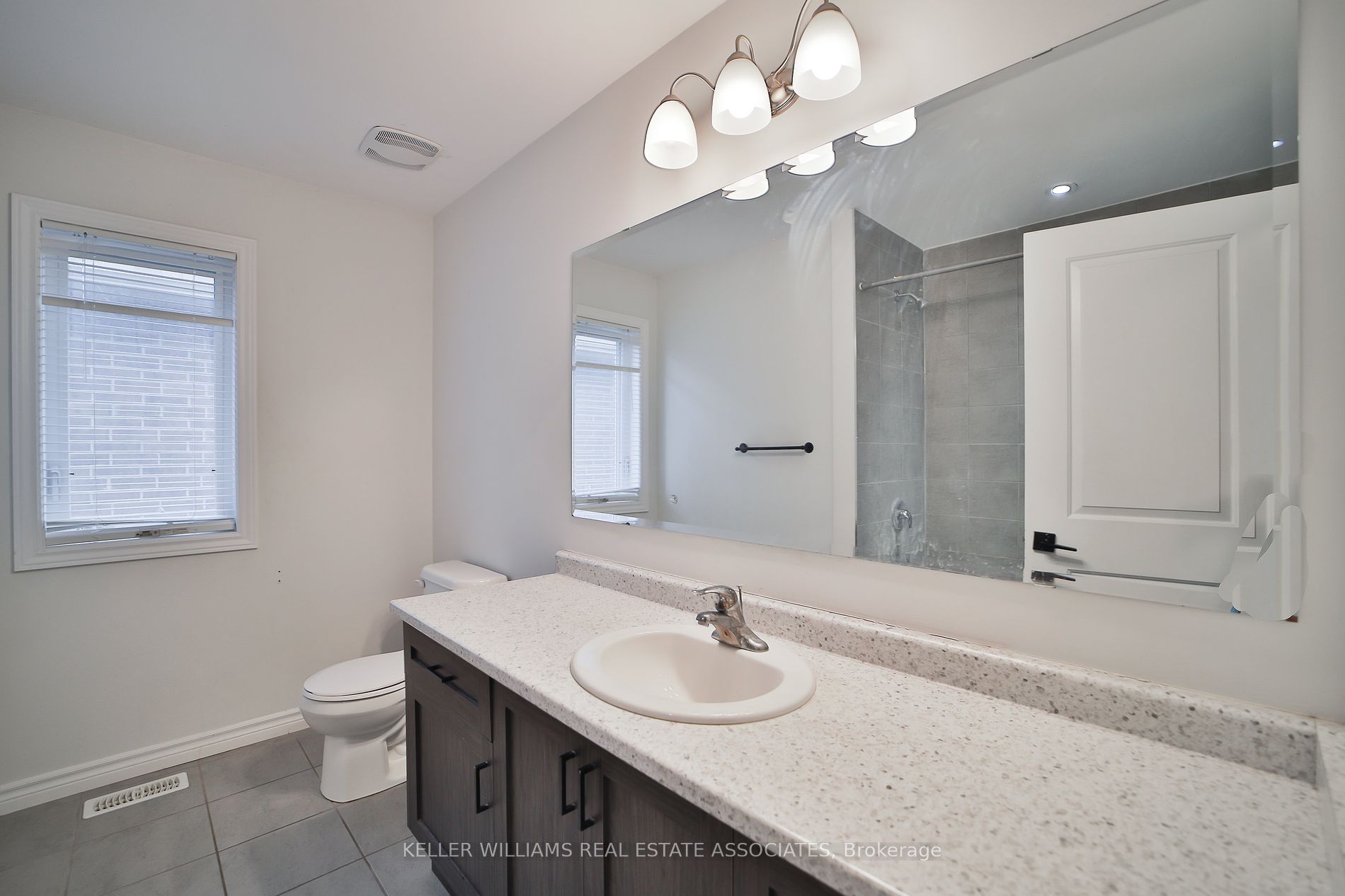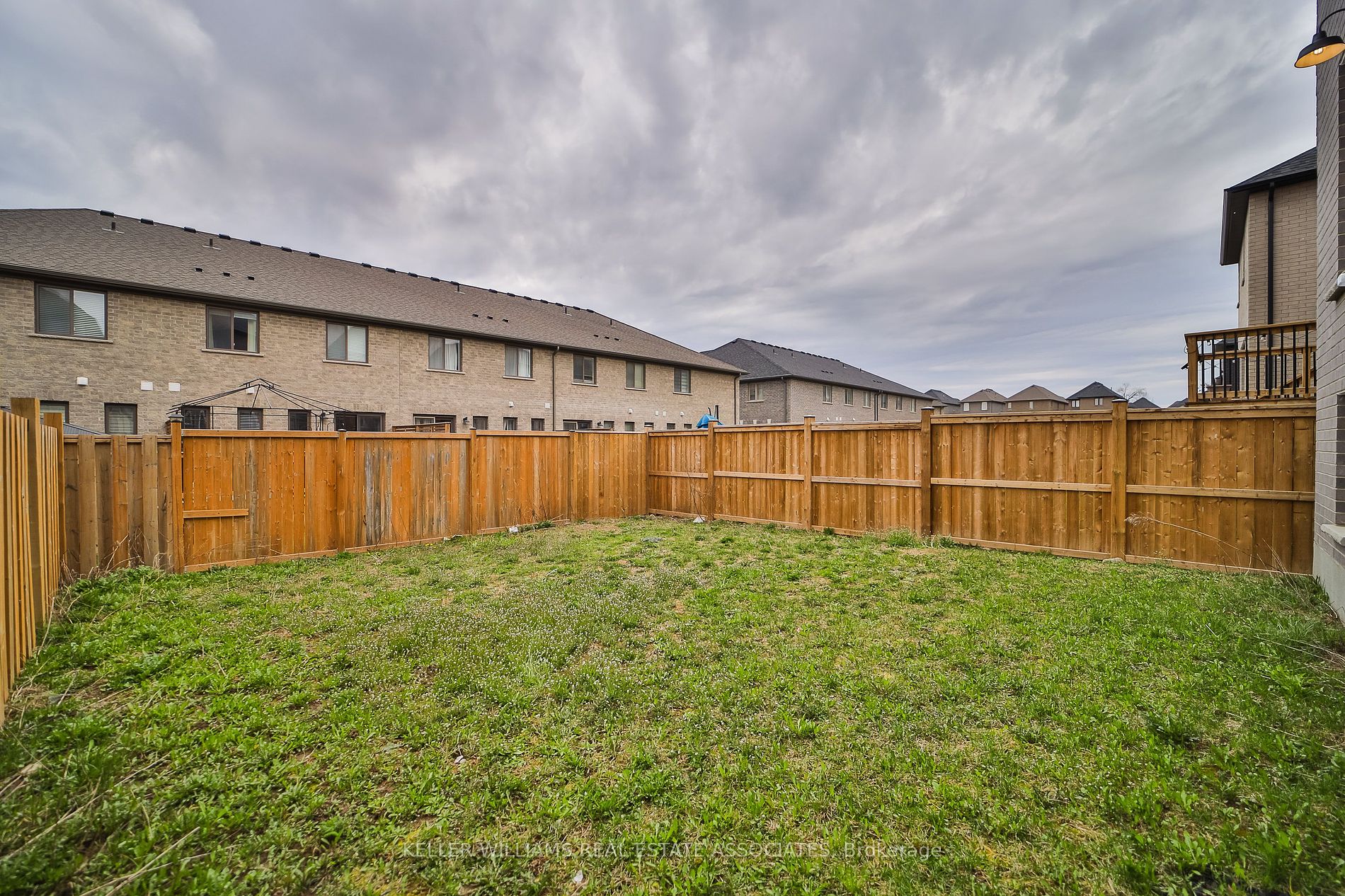$960,000
Available - For Sale
Listing ID: X8307316
54 Pondcliffe Dr , Kitchener, N2P 2R3, Ontario
| Welcome to your new home. This is the open concept home everyone is looking for. This home is big and bright. As you walk through the front doors you are welcomed by a spacious foyer with beautiful white tile floors & a 2 pc powder room. You can also enter through the house from the garage door that leads you into the mudroom, it features a large closet for shoes, jackets & more. As you walk down the hall you'll find hardwood floors through the rest of the main floor. The open concept living has a gorgeous white kitchen with lots of cabinets, a granite top island that overlooks into the dining area and grand living room. The big windows throughout the main floor bring in so much natural sunlight. Walk up the stairs to the primary bedroom with a 5 pc ensuite bathroom & walk in closet, another 3 extremely spacious bedrooms with large closets. Enjoy the comfort of having your laundry room on the upper floor. The basement is ready to be finished with potential of a separate side door entrance for additional income. |
| Price | $960,000 |
| Taxes: | $5709.00 |
| Address: | 54 Pondcliffe Dr , Kitchener, N2P 2R3, Ontario |
| Lot Size: | 30.05 x 108.47 (Feet) |
| Directions/Cross Streets: | Pondcliffe/Forest Creek |
| Rooms: | 6 |
| Bedrooms: | 4 |
| Bedrooms +: | |
| Kitchens: | 1 |
| Family Room: | N |
| Basement: | Unfinished |
| Approximatly Age: | 0-5 |
| Property Type: | Detached |
| Style: | 2-Storey |
| Exterior: | Brick, Stone |
| Garage Type: | Attached |
| (Parking/)Drive: | Pvt Double |
| Drive Parking Spaces: | 3 |
| Pool: | None |
| Approximatly Age: | 0-5 |
| Approximatly Square Footage: | 2000-2500 |
| Fireplace/Stove: | N |
| Heat Source: | Gas |
| Heat Type: | Forced Air |
| Central Air Conditioning: | Central Air |
| Sewers: | Sewers |
| Water: | Municipal |
$
%
Years
This calculator is for demonstration purposes only. Always consult a professional
financial advisor before making personal financial decisions.
| Although the information displayed is believed to be accurate, no warranties or representations are made of any kind. |
| KELLER WILLIAMS REAL ESTATE ASSOCIATES |
|
|

HANIF ARKIAN
Broker
Dir:
416-871-6060
Bus:
416-798-7777
Fax:
905-660-5393
| Virtual Tour | Book Showing | Email a Friend |
Jump To:
At a Glance:
| Type: | Freehold - Detached |
| Area: | Waterloo |
| Municipality: | Kitchener |
| Style: | 2-Storey |
| Lot Size: | 30.05 x 108.47(Feet) |
| Approximate Age: | 0-5 |
| Tax: | $5,709 |
| Beds: | 4 |
| Baths: | 3 |
| Fireplace: | N |
| Pool: | None |
Locatin Map:
Payment Calculator:























