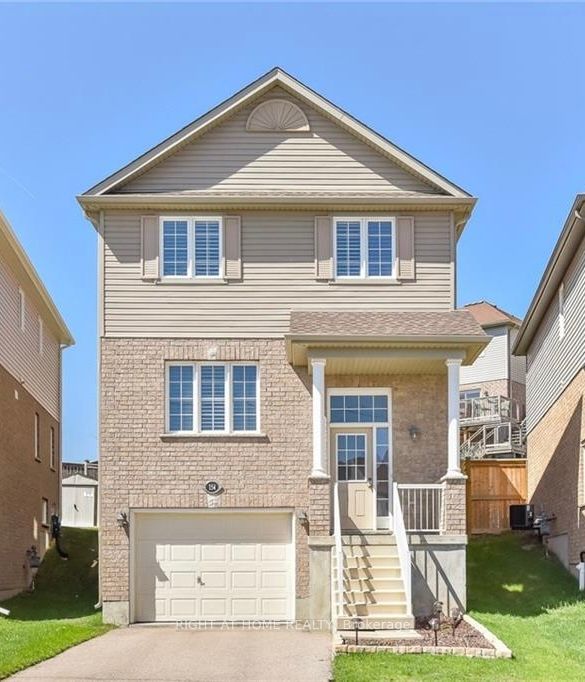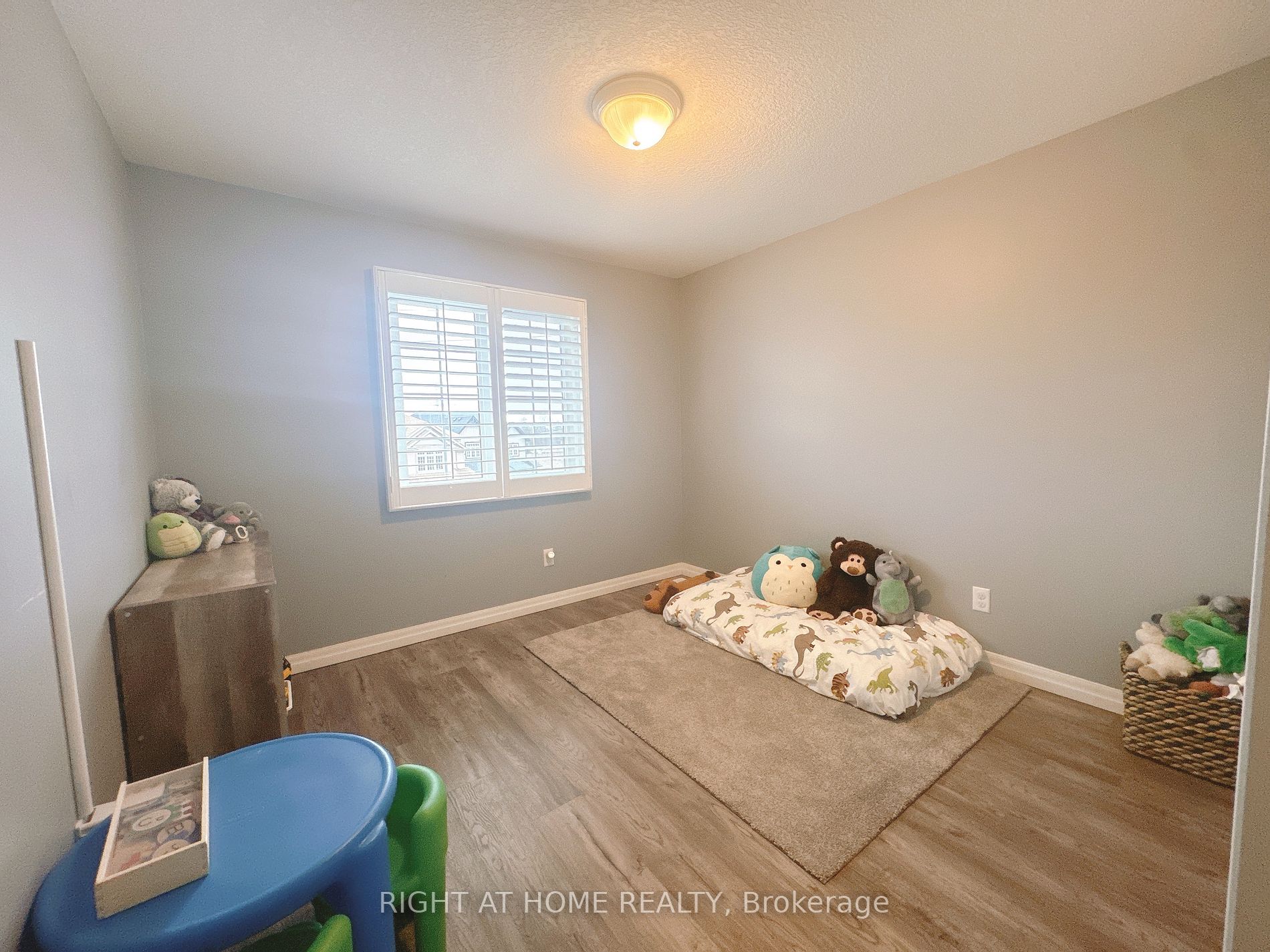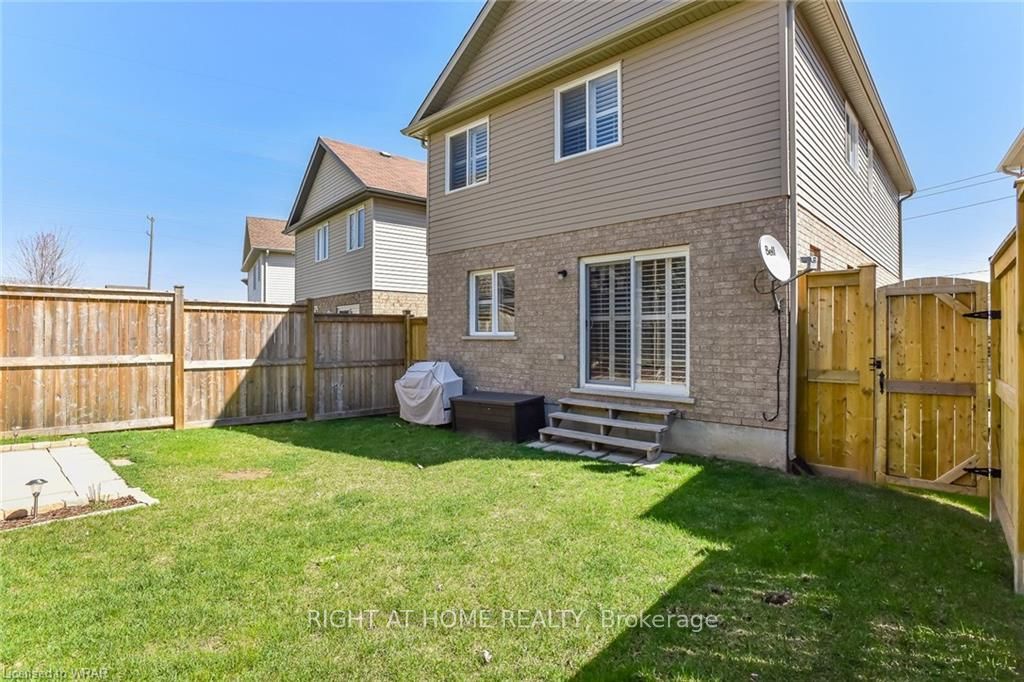$899,000
Available - For Sale
Listing ID: X8307420
154 Newcastle Dr , Kitchener, N2R 1W4, Ontario
| Are you looking for a cozy place to relax, a space to grow with your family or perhaps an investment opportunity? Look no further. Welcome to 154 Newcastle Drive, located in Kitchener. This beautiful single detached home offers 3 bedrooms, 2.5 bathrooms, and a spacious living room, making it the perfect place for a family to call home. This modern kitchen features stainless steel appliances, quartz countertops with a beautiful backsplash, and plenty of cabinet space making it the perfect spot for every meal to be prepared. The second floor offers a large master suite with a walk-in closet and a private bathroom with a soaking tub, and separate shower. The additional two bedrooms are generous in size with plenty of closet space and an additional full bathroom. This home is located in a quiet neighborhood close to schools, shopping, and public transportation making it a perfect place to call home or for investors. Don't miss out on this amazing opportunity, schedule your private tour today and experience the comfort and convenience this home has to offer! |
| Price | $899,000 |
| Taxes: | $4387.63 |
| Address: | 154 Newcastle Dr , Kitchener, N2R 1W4, Ontario |
| Lot Size: | 27.66 x 93.37 (Feet) |
| Directions/Cross Streets: | Home Watson To Huron To Newcastle Dr |
| Rooms: | 7 |
| Bedrooms: | 3 |
| Bedrooms +: | |
| Kitchens: | 1 |
| Family Room: | N |
| Basement: | Finished |
| Approximatly Age: | 6-15 |
| Property Type: | Detached |
| Style: | 2-Storey |
| Exterior: | Brick, Vinyl Siding |
| Garage Type: | Attached |
| (Parking/)Drive: | Pvt Double |
| Drive Parking Spaces: | 2 |
| Pool: | None |
| Approximatly Age: | 6-15 |
| Approximatly Square Footage: | 1500-2000 |
| Fireplace/Stove: | N |
| Heat Source: | Gas |
| Heat Type: | Forced Air |
| Central Air Conditioning: | Central Air |
| Laundry Level: | Lower |
| Sewers: | Sewers |
| Water: | Municipal |
$
%
Years
This calculator is for demonstration purposes only. Always consult a professional
financial advisor before making personal financial decisions.
| Although the information displayed is believed to be accurate, no warranties or representations are made of any kind. |
| RIGHT AT HOME REALTY |
|
|

HANIF ARKIAN
Broker
Dir:
416-871-6060
Bus:
416-798-7777
Fax:
905-660-5393
| Book Showing | Email a Friend |
Jump To:
At a Glance:
| Type: | Freehold - Detached |
| Area: | Waterloo |
| Municipality: | Kitchener |
| Style: | 2-Storey |
| Lot Size: | 27.66 x 93.37(Feet) |
| Approximate Age: | 6-15 |
| Tax: | $4,387.63 |
| Beds: | 3 |
| Baths: | 3 |
| Fireplace: | N |
| Pool: | None |
Locatin Map:
Payment Calculator:



















