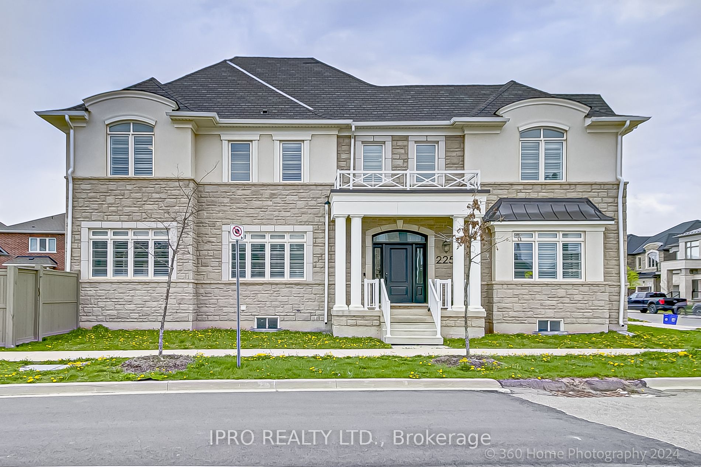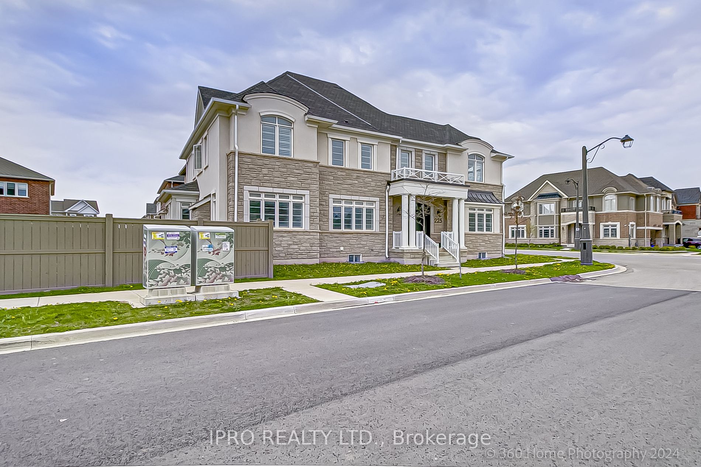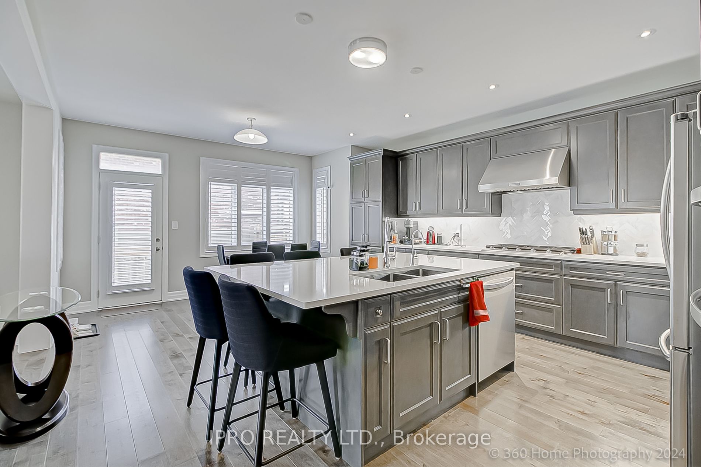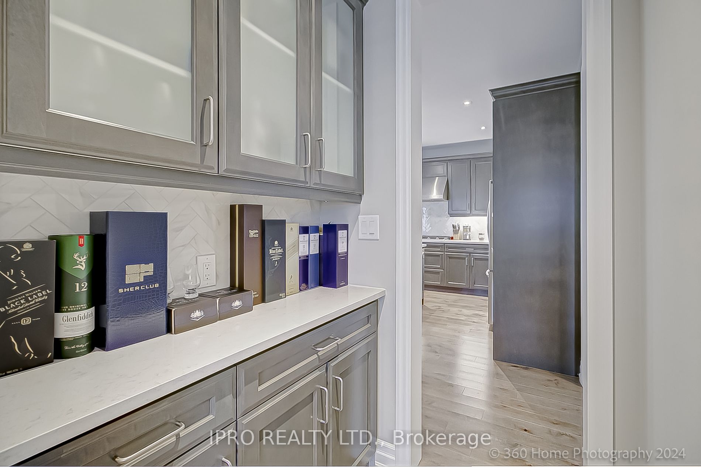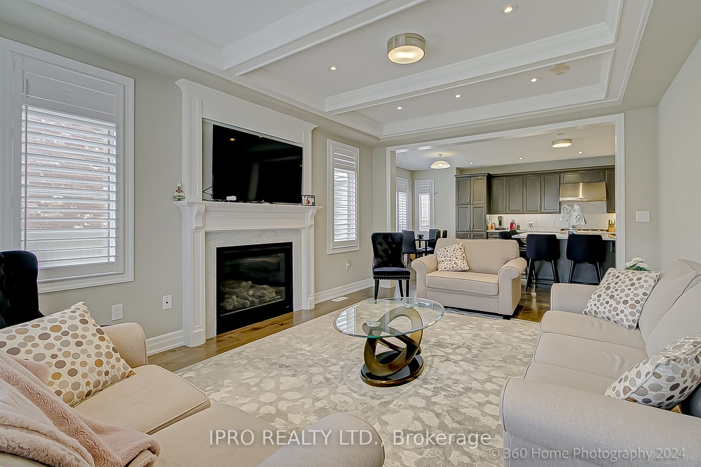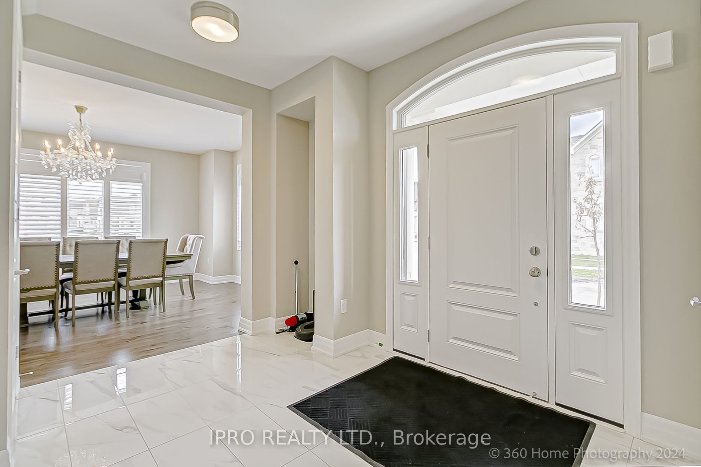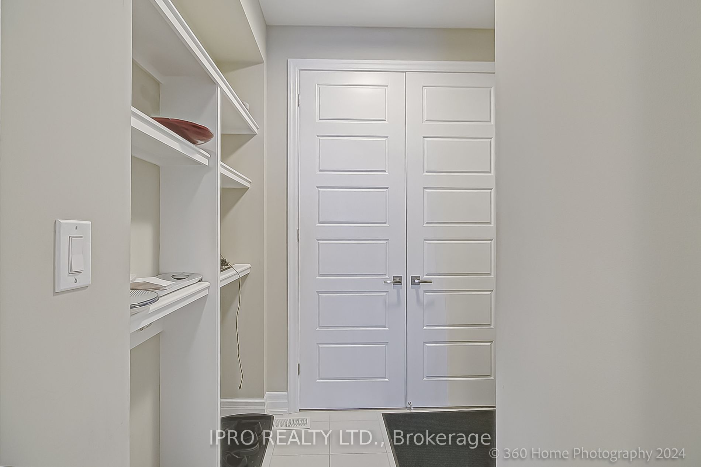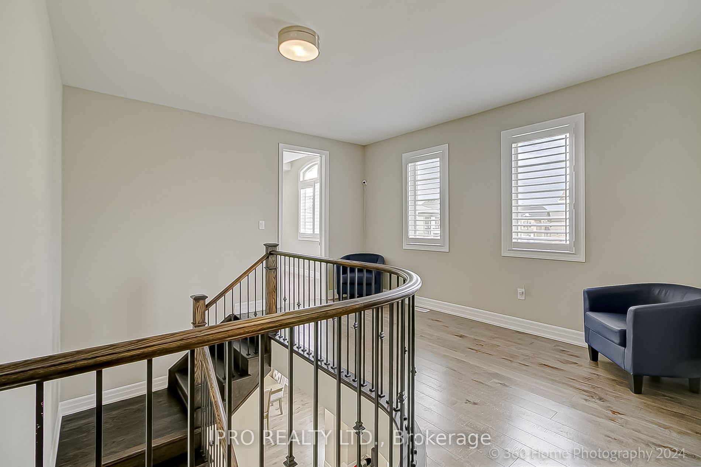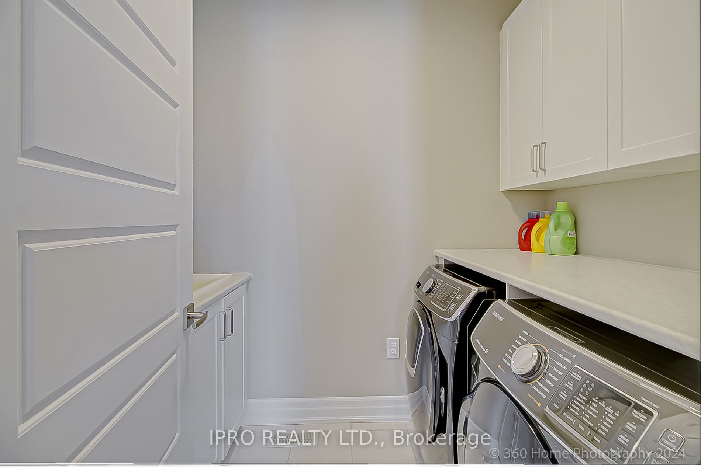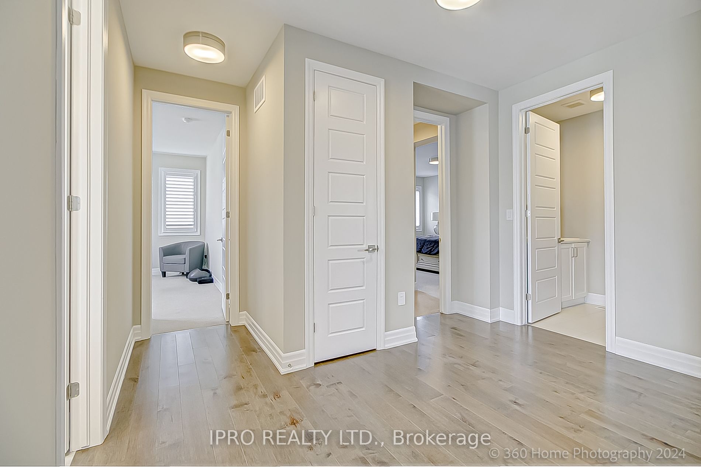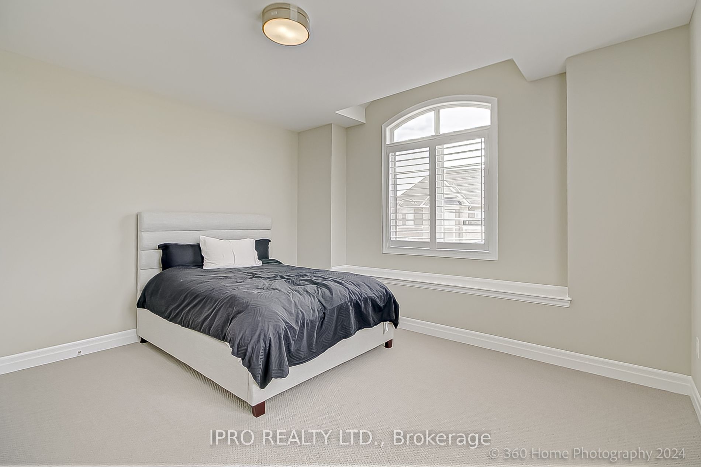$2,290,000
Available - For Sale
Listing ID: W8306830
225 Camellia Cres , Oakville, L6H 7C5, Ontario
| Exquisite Mattamy built home on premium Corner Lot in The Preserve. Lots of natural Light throughout the day. The main floor is bright & airy w ample windows t/o the open concept dining, family room & eat-in kitchen w separate living room. The kitchen has upgraded countertops & Backsplash w island & bar. On the 2nd floor you will find 4 generous bedrooms and In between is a unique shared space for den/study area. The sumptuous primary suite w walk-in closet & organizer & fully upgraded 5pc ensuite bath. A separate laundry room on the 2nd floor makes life easier for family. Finished Basement comes with large windows rec room and a full bathroom. Premium stone and stucco elevation, Corner Pie-lot with fully fenced backyard. Close to all amenities, hospital, shopping, & Highways. |
| Extras: s/s appl All elec light fixtures, California Shutters |
| Price | $2,290,000 |
| Taxes: | $7627.00 |
| Address: | 225 Camellia Cres , Oakville, L6H 7C5, Ontario |
| Lot Size: | 48.46 x 92.96 (Feet) |
| Directions/Cross Streets: | Sixth Line & Marvin Ave |
| Rooms: | 11 |
| Bedrooms: | 4 |
| Bedrooms +: | |
| Kitchens: | 1 |
| Family Room: | Y |
| Basement: | Finished |
| Approximatly Age: | 0-5 |
| Property Type: | Detached |
| Style: | 2-Storey |
| Exterior: | Stone, Stucco/Plaster |
| Garage Type: | Attached |
| (Parking/)Drive: | Available |
| Drive Parking Spaces: | 2 |
| Pool: | None |
| Approximatly Age: | 0-5 |
| Approximatly Square Footage: | 3000-3500 |
| Property Features: | Fenced Yard, Hospital, Park |
| Fireplace/Stove: | Y |
| Heat Source: | Gas |
| Heat Type: | Forced Air |
| Central Air Conditioning: | Central Air |
| Sewers: | Sewers |
| Water: | Municipal |
$
%
Years
This calculator is for demonstration purposes only. Always consult a professional
financial advisor before making personal financial decisions.
| Although the information displayed is believed to be accurate, no warranties or representations are made of any kind. |
| IPRO REALTY LTD. |
|
|

HANIF ARKIAN
Broker
Dir:
416-871-6060
Bus:
416-798-7777
Fax:
905-660-5393
| Virtual Tour | Book Showing | Email a Friend |
Jump To:
At a Glance:
| Type: | Freehold - Detached |
| Area: | Halton |
| Municipality: | Oakville |
| Neighbourhood: | Rural Oakville |
| Style: | 2-Storey |
| Lot Size: | 48.46 x 92.96(Feet) |
| Approximate Age: | 0-5 |
| Tax: | $7,627 |
| Beds: | 4 |
| Baths: | 4 |
| Fireplace: | Y |
| Pool: | None |
Locatin Map:
Payment Calculator:

