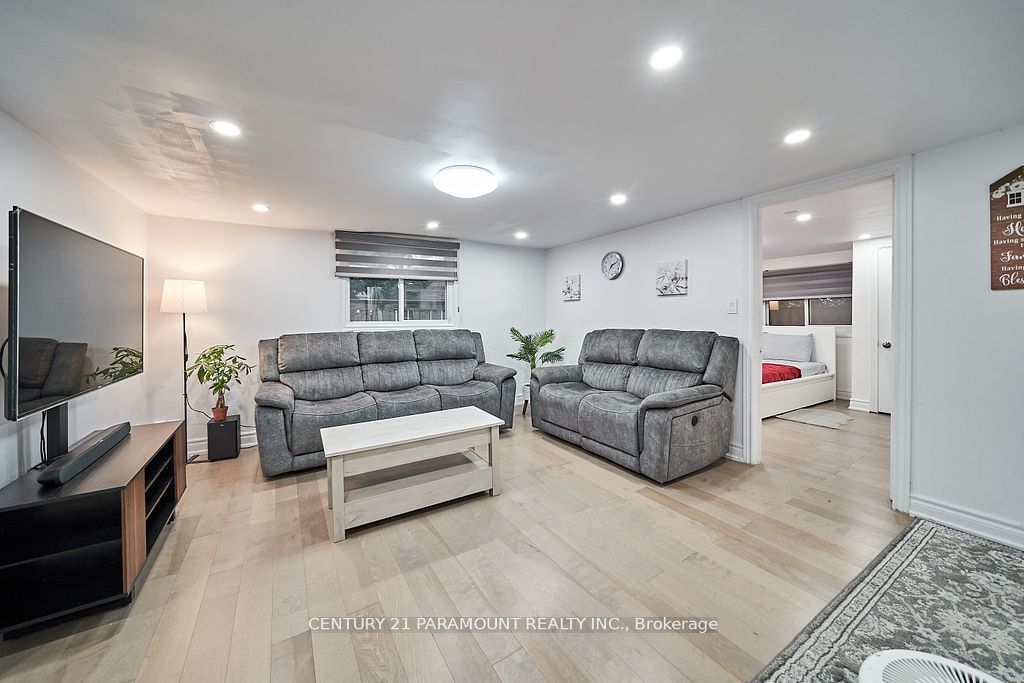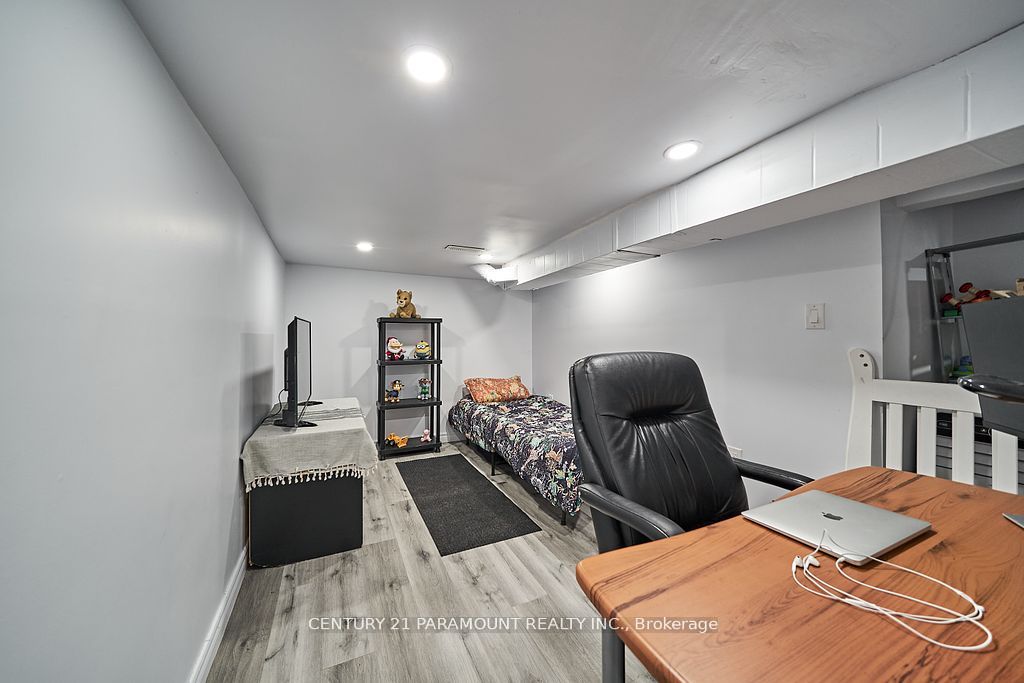$699,999
Available - For Sale
Listing ID: E8367092
15 Knights Rd , Oshawa, L1H 4M5, Ontario
| *3 +1 Bedroom Bungalow With Finished Basement *9 car Parking *Big beautifully landscaped private completely fenced Front yard *Detached Garage *Fully renovated in 2020 with *new roof, *new windows, *new fooring, *pot lights, *new kitchen with *quartz countertop, *New upgraded washroom and *bsmt. *Newer appliances :Still under warranty *dishwasher, *stainless steel fridge, *Stainless steel stove, *Stainless steel washer & dryer. *New A/C. *Tankless hot water system *Smart Garage Door Opener With 2 Keys And Mobile Open Close And Car Open Close Wi-Fi smart *24/7 Monitoring Security System With Siren Activation And 2 Way Communication Front And Back Lawn Monitoring *Steps to greenbelt *Excellent Trial Back Of The House Next Street *Just 2 Km To Beach Through Water Side Way Trial and bike path to the lake *very close to 401 *Just 4 min drive to Oshawa GO station, *3 min drive to Lakeview beach. |
| Extras: Dishwasher, stainless steel fridge, stainless steel stove, Stainless steel washer & dryer, blinds, A/C, Garage door opener. |
| Price | $699,999 |
| Taxes: | $2779.94 |
| Address: | 15 Knights Rd , Oshawa, L1H 4M5, Ontario |
| Lot Size: | 28.28 x 133.61 (Feet) |
| Directions/Cross Streets: | Simcoe St/Bloor St |
| Rooms: | 5 |
| Rooms +: | 1 |
| Bedrooms: | 3 |
| Bedrooms +: | 1 |
| Kitchens: | 1 |
| Family Room: | N |
| Basement: | Finished |
| Property Type: | Detached |
| Style: | Bungalow |
| Exterior: | Vinyl Siding |
| Garage Type: | Detached |
| (Parking/)Drive: | Private |
| Drive Parking Spaces: | 6 |
| Pool: | None |
| Property Features: | Beach, Cul De Sac, Fenced Yard, Grnbelt/Conserv, Public Transit |
| Fireplace/Stove: | N |
| Heat Source: | Gas |
| Heat Type: | Forced Air |
| Central Air Conditioning: | Central Air |
| Laundry Level: | Main |
| Sewers: | Sewers |
| Water: | Municipal |
$
%
Years
This calculator is for demonstration purposes only. Always consult a professional
financial advisor before making personal financial decisions.
| Although the information displayed is believed to be accurate, no warranties or representations are made of any kind. |
| CENTURY 21 PARAMOUNT REALTY INC. |
|
|

HANIF ARKIAN
Broker
Dir:
416-871-6060
Bus:
416-798-7777
Fax:
905-660-5393
| Book Showing | Email a Friend |
Jump To:
At a Glance:
| Type: | Freehold - Detached |
| Area: | Durham |
| Municipality: | Oshawa |
| Neighbourhood: | Lakeview |
| Style: | Bungalow |
| Lot Size: | 28.28 x 133.61(Feet) |
| Tax: | $2,779.94 |
| Beds: | 3+1 |
| Baths: | 2 |
| Fireplace: | N |
| Pool: | None |
Locatin Map:
Payment Calculator:


























