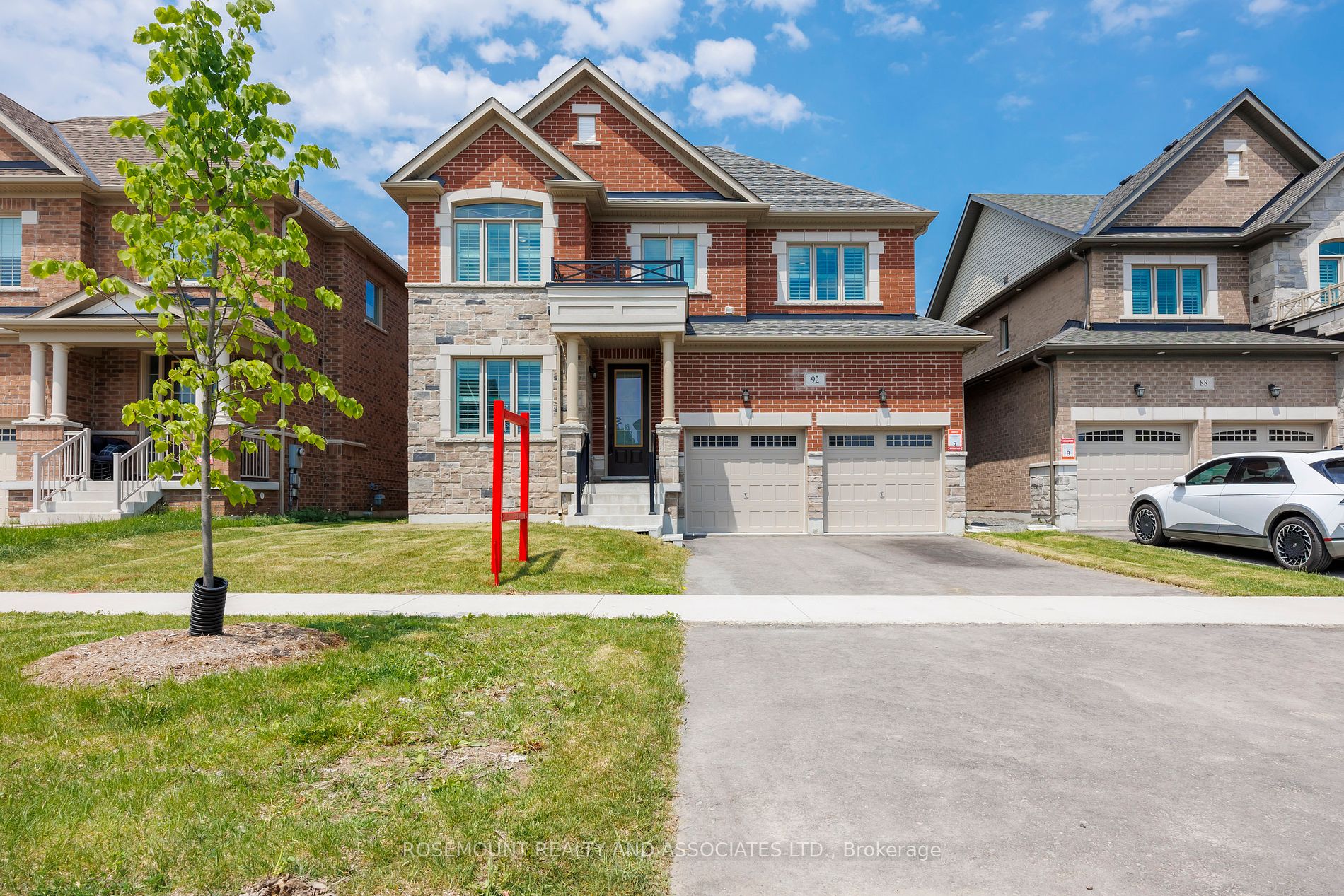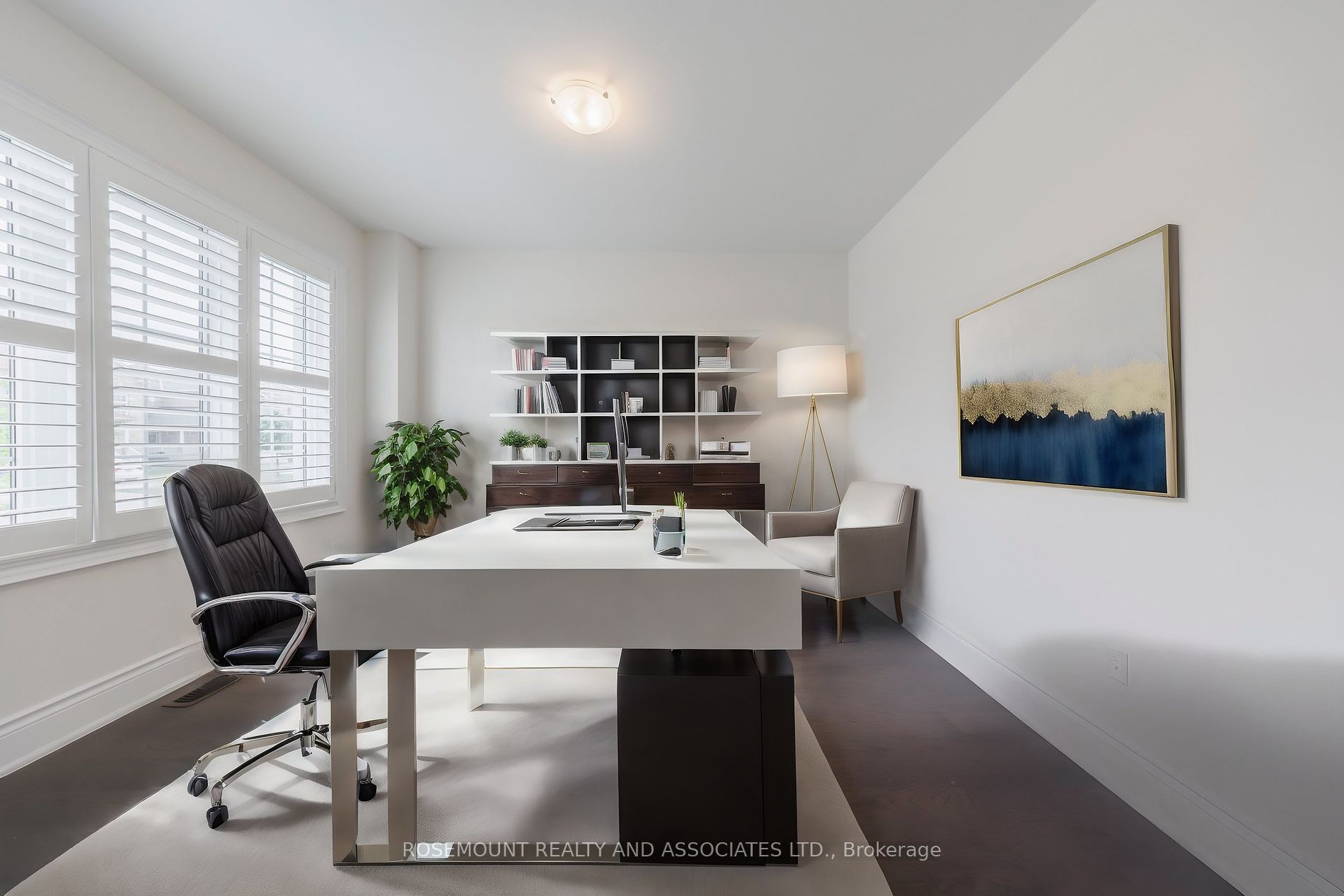$1,295,000
Available - For Sale
Listing ID: E8368218
92 Grady Dr , Clarington, L1B 1G9, Ontario
| Step into this exquisite 4-bedroom, 3.5-bathroom home nestled on an grand 50-foot lot. Boasting a functional layout and tasteful enhancements throughout, this home has so much to offer! Upon entry, you're greeted by a welcoming living space, while a generously sized family room seamlessly integrates with the kitchen. The kitchen itself is a chef's dream, featuring quartz countertops, a contemporary lowered island perfect for casual dining, sleek backsplash, stainless steel appliances, and convenient access to the spacious backyard. Situated in the sought-after community of New Castle, this home is conveniently close to top-notch schools, parks, transit, shops, and major highways. Don't miss the opportunity to experience this unparalleled home! |
| Extras: Fridge, Stove, Washer, Dryer, Dishwasher, Existing Light Fixtures, Existing Window Coverings |
| Price | $1,295,000 |
| Taxes: | $6156.40 |
| Address: | 92 Grady Dr , Clarington, L1B 1G9, Ontario |
| Lot Size: | 42.65 x 101.71 (Feet) |
| Directions/Cross Streets: | Rudell & Highway 2 |
| Rooms: | 7 |
| Bedrooms: | 4 |
| Bedrooms +: | |
| Kitchens: | 1 |
| Family Room: | Y |
| Basement: | Unfinished |
| Property Type: | Detached |
| Style: | 2-Storey |
| Exterior: | Brick |
| Garage Type: | Built-In |
| (Parking/)Drive: | Private |
| Drive Parking Spaces: | 2 |
| Pool: | None |
| Approximatly Square Footage: | 2500-3000 |
| Fireplace/Stove: | Y |
| Heat Source: | Gas |
| Heat Type: | Forced Air |
| Central Air Conditioning: | Central Air |
| Laundry Level: | Upper |
| Sewers: | Sewers |
| Water: | Municipal |
$
%
Years
This calculator is for demonstration purposes only. Always consult a professional
financial advisor before making personal financial decisions.
| Although the information displayed is believed to be accurate, no warranties or representations are made of any kind. |
| ROSEMOUNT REALTY AND ASSOCIATES LTD. |
|
|

HANIF ARKIAN
Broker
Dir:
416-871-6060
Bus:
416-798-7777
Fax:
905-660-5393
| Virtual Tour | Book Showing | Email a Friend |
Jump To:
At a Glance:
| Type: | Freehold - Detached |
| Area: | Durham |
| Municipality: | Clarington |
| Neighbourhood: | Newcastle |
| Style: | 2-Storey |
| Lot Size: | 42.65 x 101.71(Feet) |
| Tax: | $6,156.4 |
| Beds: | 4 |
| Baths: | 4 |
| Fireplace: | Y |
| Pool: | None |
Locatin Map:
Payment Calculator:


























