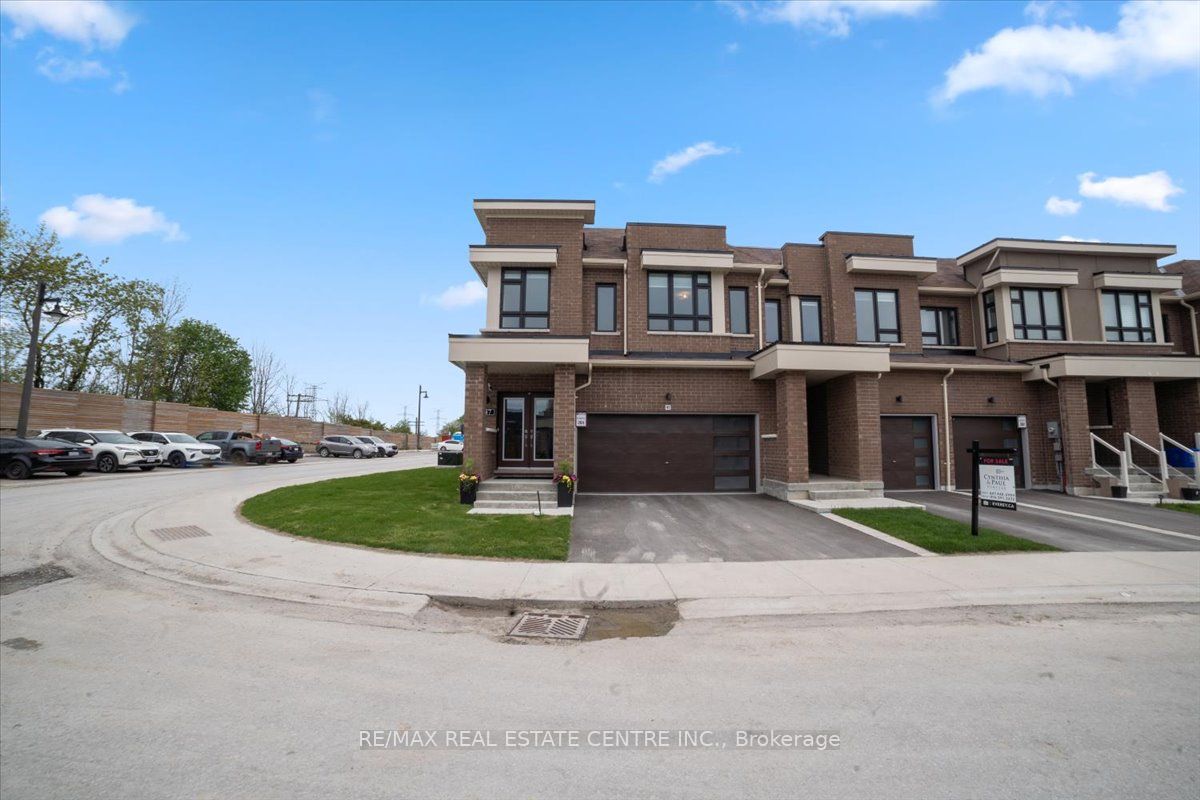$899,000
Available - For Sale
Listing ID: E8364228
47 Caspian Sq , Clarington, L1C 3K5, Ontario
| Executive Corner unit Townhouse in GTA's largest master planned waterfront community, 2 storey luxurious townhouse, 1996 sqft + unfinished basement.Welcome to your dream home in the Lakebreeze community of Bowmanville! This newly built, Corner unit townhouse seamlessly blends modern design and comfort. The bright main floor features open concept kitchen and living area, including Upgraded Hardwood, Upgraded Kitchen Cabinets, Oak Stairs with Metal railings 9 Foot Ceiling At Foyer Level. Upstairs you will find a large primary suite with walk-in closet and a serene ensuite bath with soaker tub and separate Glass shower. Three more Spacious Size bedrooms. Nestled close to the waterfront, you can enjoy scenic walking trails, dog park, a nearby water park, and the marina. Visitor parking & New Park are across the street. Established school bus route. Bowmanville Go train is coming soon |
| Extras: Close to LAKE ONTARIO & Hwy 401, shopping, downtown Bowmanville, hospitals, schools, and restaurants just minutes away. |
| Price | $899,000 |
| Taxes: | $5758.67 |
| Address: | 47 Caspian Sq , Clarington, L1C 3K5, Ontario |
| Lot Size: | 30.00 x 100.00 (Feet) |
| Directions/Cross Streets: | Port Darlington Rd /Bennett Rd |
| Rooms: | 7 |
| Bedrooms: | 4 |
| Bedrooms +: | |
| Kitchens: | 1 |
| Family Room: | N |
| Basement: | Full, Unfinished |
| Approximatly Age: | 0-5 |
| Property Type: | Att/Row/Twnhouse |
| Style: | 2-Storey |
| Exterior: | Brick |
| Garage Type: | Built-In |
| (Parking/)Drive: | Pvt Double |
| Drive Parking Spaces: | 2 |
| Pool: | None |
| Approximatly Age: | 0-5 |
| Fireplace/Stove: | N |
| Heat Source: | Gas |
| Heat Type: | Forced Air |
| Central Air Conditioning: | None |
| Sewers: | Sewers |
| Water: | Municipal |
$
%
Years
This calculator is for demonstration purposes only. Always consult a professional
financial advisor before making personal financial decisions.
| Although the information displayed is believed to be accurate, no warranties or representations are made of any kind. |
| RE/MAX REAL ESTATE CENTRE INC. |
|
|

HANIF ARKIAN
Broker
Dir:
416-871-6060
Bus:
416-798-7777
Fax:
905-660-5393
| Virtual Tour | Book Showing | Email a Friend |
Jump To:
At a Glance:
| Type: | Freehold - Att/Row/Twnhouse |
| Area: | Durham |
| Municipality: | Clarington |
| Neighbourhood: | Bowmanville |
| Style: | 2-Storey |
| Lot Size: | 30.00 x 100.00(Feet) |
| Approximate Age: | 0-5 |
| Tax: | $5,758.67 |
| Beds: | 4 |
| Baths: | 3 |
| Fireplace: | N |
| Pool: | None |
Locatin Map:
Payment Calculator:


























