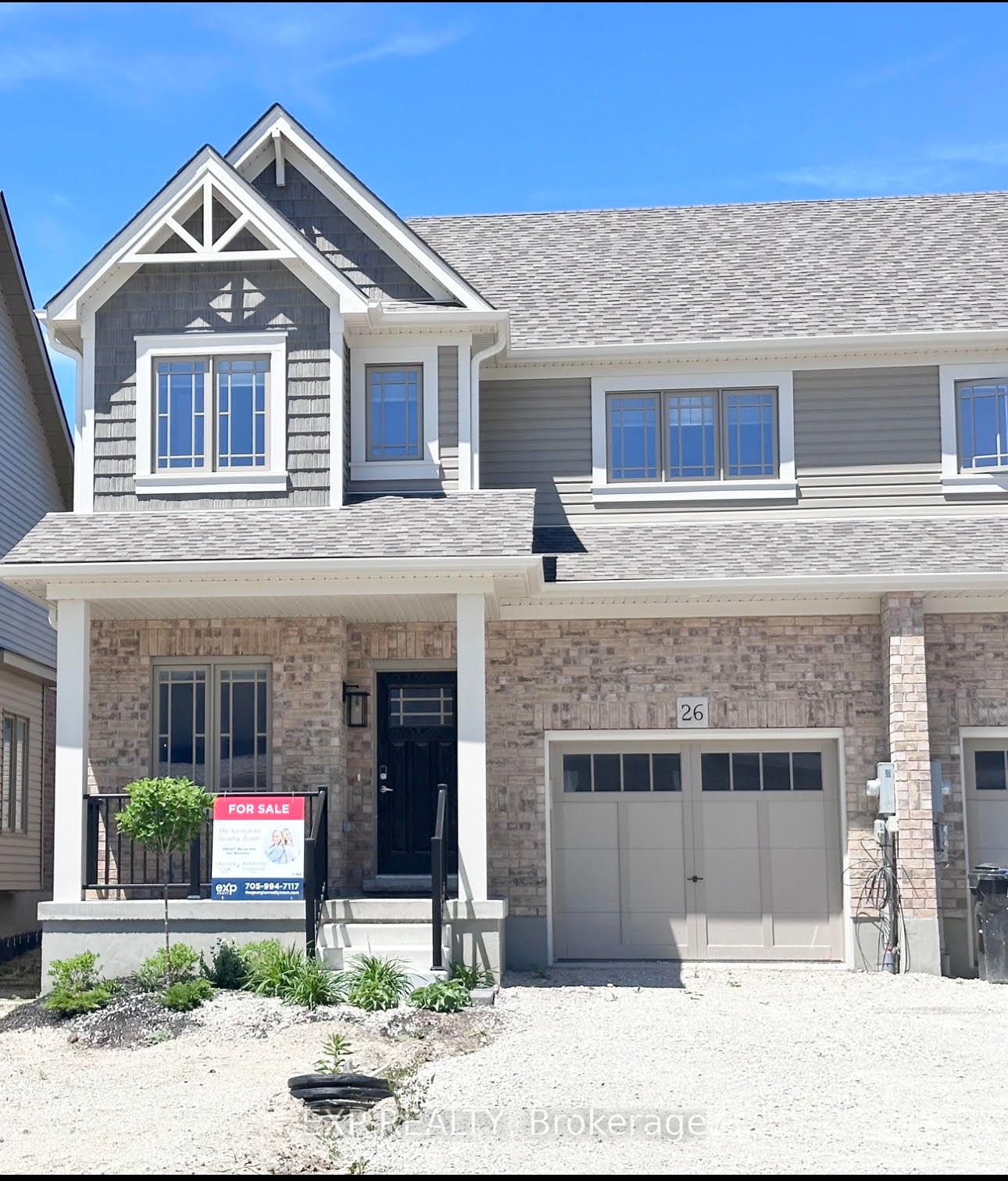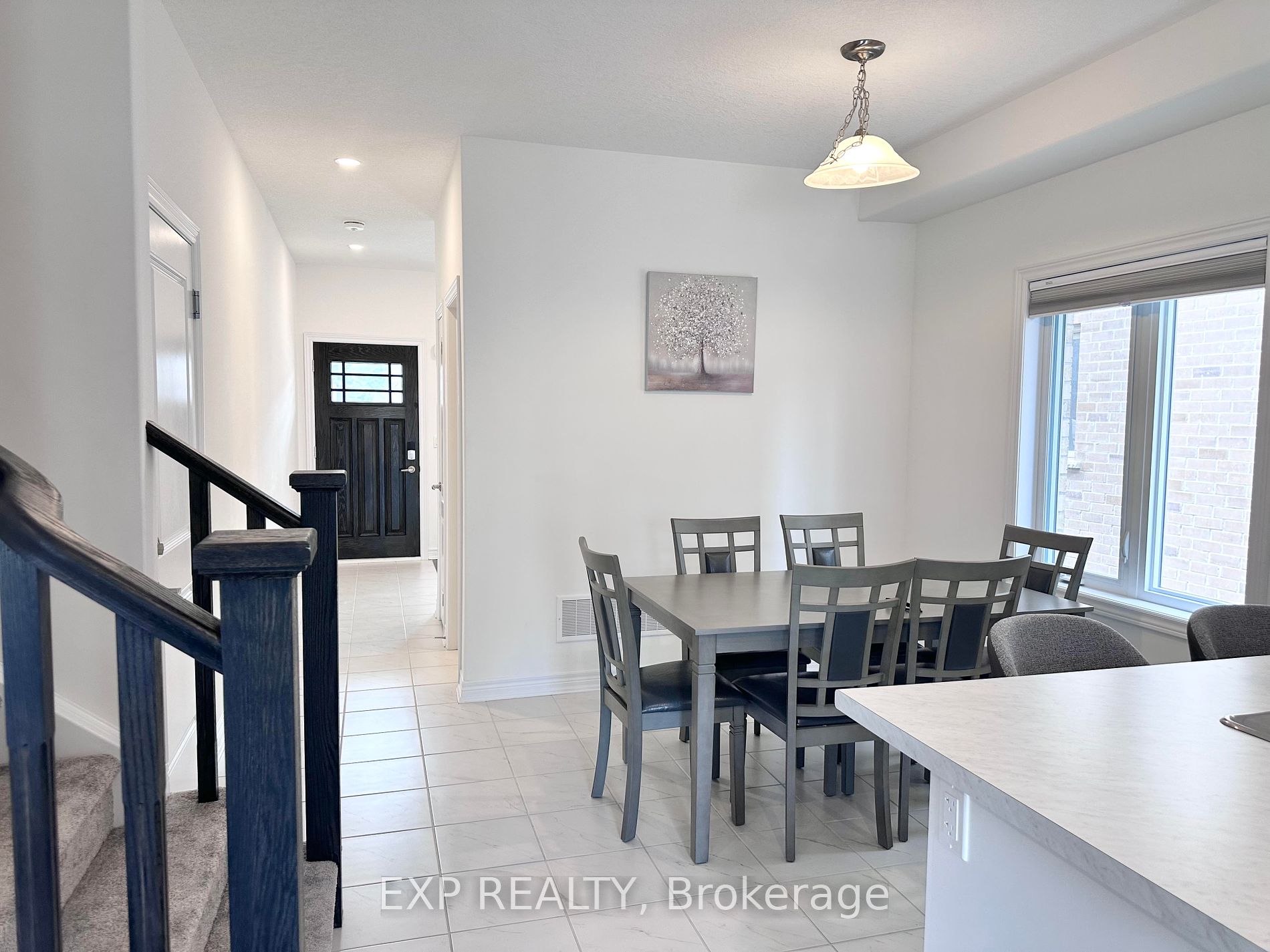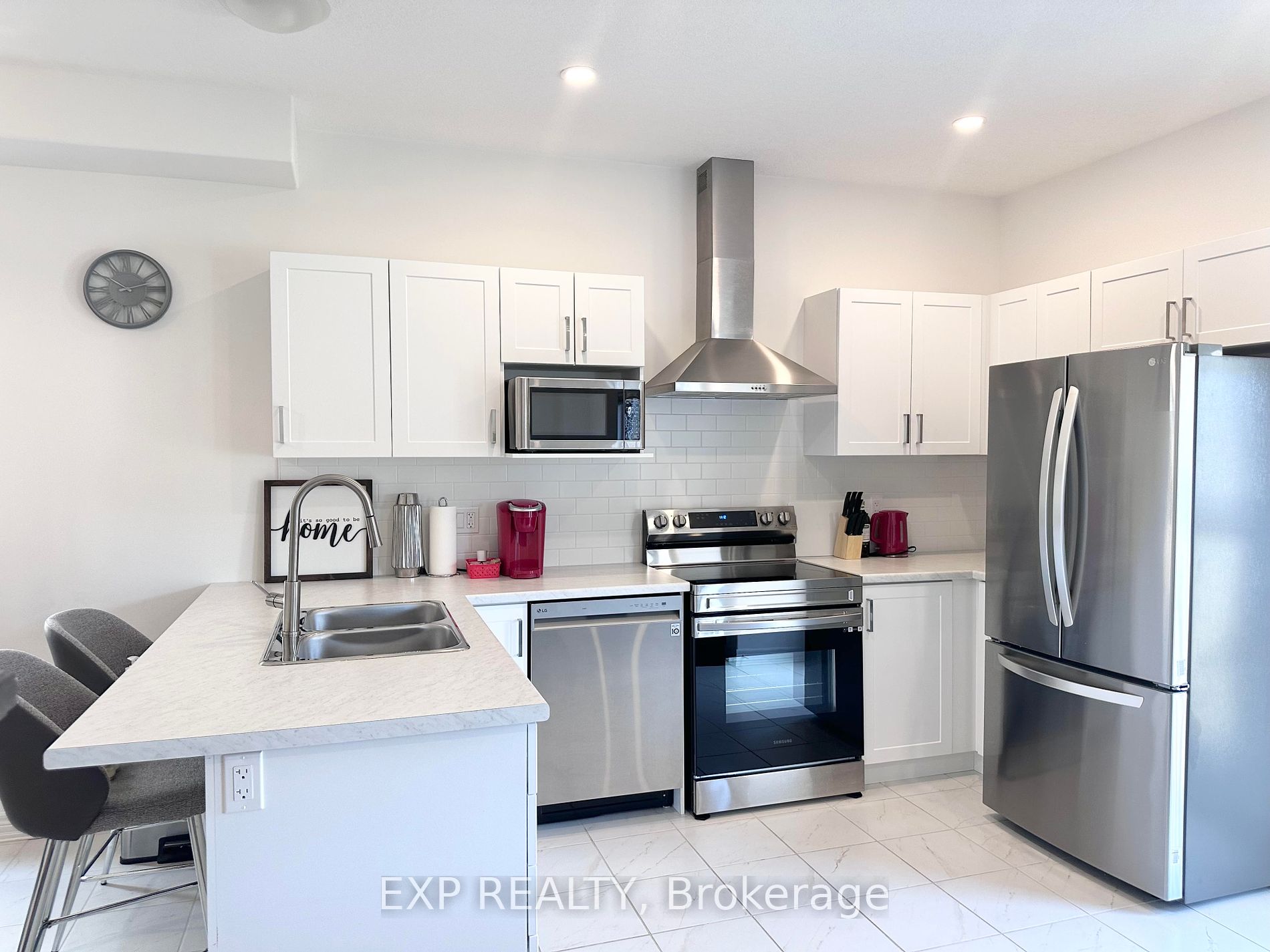$699,900
Available - For Sale
Listing ID: S8364336
26 Shipley Ave , Collingwood, L9Y 5M7, Ontario
| Stunning 10+ Lancaster Model Home crafted by the esteemed Devonleigh Homes in 2023. This elegant semi-detached residence spans 1583 square feet and features a spacious ceramic entry, a chic den, a generously sized open-concept kitchen equipped with stainless steel appliances, a double sink, an inviting eat-in area, breakfast bar, and convenient access to the backyard for leisurely moments. The expansive living area, adorned in soothing neutral hues, seamlessly integrates with the overall fantastic layout, promising a harmonious living experience. The oak staircase guides you to an expansive upper level featuring three generously sized bedrooms. The primary bedroom showcases a vast walk-in closet, accompanied by a luxurious three-piece bath complete with a glass shower, while two additional well-proportioned bedrooms and roomy 4pc bath complete this inviting space. This home is a show stopper! The home boasts neutral tones throughout. Additionally, the seller arranged for the builder to install a rough-in for a 3-piece bathroom in bsmt and upgraded one of the basement windows to a generous size of 56 x 24 inches. This home has the option of being purchased furnished for a no fuss turn key experience! Some exclusions apply see below. Nestled in a fantastic location within the stunning Collingwood area, this home offers access to the diverse outdoor experiences of a four-season playground. Call today for your personal viewing! Shows 10+++ |
| Price | $699,900 |
| Taxes: | $3888.18 |
| Address: | 26 Shipley Ave , Collingwood, L9Y 5M7, Ontario |
| Lot Size: | 30.02 x 101.71 (Feet) |
| Directions/Cross Streets: | Poplar Sideroad/Rowland St |
| Rooms: | 7 |
| Bedrooms: | 3 |
| Bedrooms +: | |
| Kitchens: | 1 |
| Family Room: | N |
| Basement: | Unfinished |
| Property Type: | Semi-Detached |
| Style: | 2-Storey |
| Exterior: | Brick, Vinyl Siding |
| Garage Type: | Attached |
| (Parking/)Drive: | Mutual |
| Drive Parking Spaces: | 1 |
| Pool: | None |
| Approximatly Square Footage: | 1500-2000 |
| Fireplace/Stove: | N |
| Heat Source: | Gas |
| Heat Type: | Forced Air |
| Central Air Conditioning: | Central Air |
| Laundry Level: | Lower |
| Sewers: | Sewers |
| Water: | Municipal |
$
%
Years
This calculator is for demonstration purposes only. Always consult a professional
financial advisor before making personal financial decisions.
| Although the information displayed is believed to be accurate, no warranties or representations are made of any kind. |
| EXP REALTY |
|
|

HANIF ARKIAN
Broker
Dir:
416-871-6060
Bus:
416-798-7777
Fax:
905-660-5393
| Book Showing | Email a Friend |
Jump To:
At a Glance:
| Type: | Freehold - Semi-Detached |
| Area: | Simcoe |
| Municipality: | Collingwood |
| Neighbourhood: | Collingwood |
| Style: | 2-Storey |
| Lot Size: | 30.02 x 101.71(Feet) |
| Tax: | $3,888.18 |
| Beds: | 3 |
| Baths: | 3 |
| Fireplace: | N |
| Pool: | None |
Locatin Map:
Payment Calculator:
























