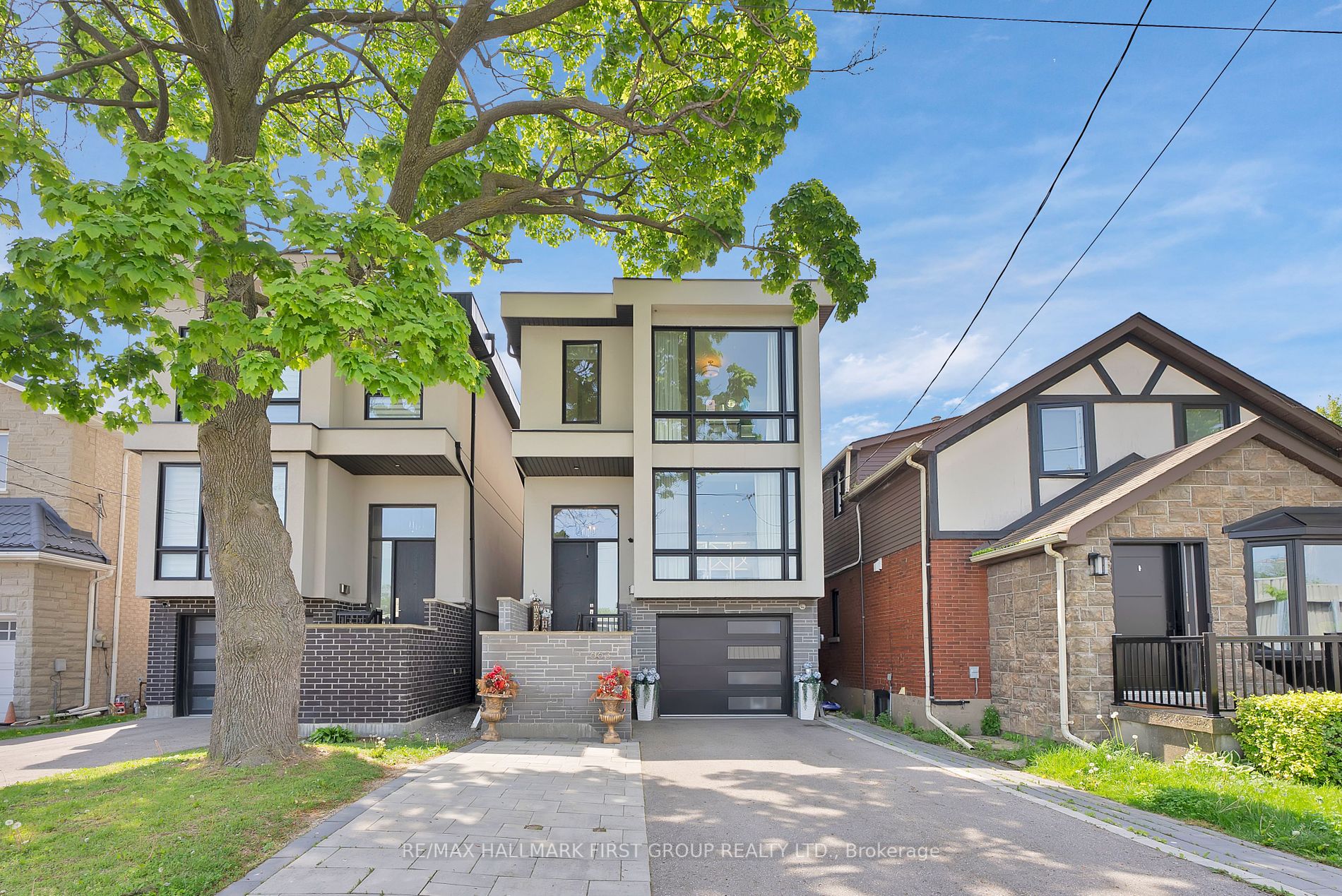$1,999,000
Available - For Sale
Listing ID: W8364270
663 Oxford St , Toronto, M8Y 1E7, Ontario
| Welcome to this Custom Built Triumph Home filled with natural light located in the a sough after community of Lakeside in Mimico. This home is tastefully upgraded throughout with 12' ceilings on the main floor and 9' ceilings on the 2nd floor and contains hardwood floors throughout. The fireplace is a masterpiece with floor to ceiling marble with suspended custom shelving and pot lights. Kitchen is custom designed; Backsplash is completed in marble with an undermount sink and kick-toe lighting. Also a custom built in wine fridge & beautiful stainless steel appliances! The outside offers an enclosed backyard with an electric powered awning. The basement is finished and offers a walkout to the backyard. |
| Extras: Gourmet S/S Appl, Gas Stove/Washer.Dryer, Cameras Front & Backyard w/Full Sec System, Custom Closet Organizers& Shoe Closet. Central Vac, 9'5" Baseboards/4" Casings/Skylights, All Window Coverings, Quartz Counters, Light Dimmers Thruout. |
| Price | $1,999,000 |
| Taxes: | $6876.00 |
| Address: | 663 Oxford St , Toronto, M8Y 1E7, Ontario |
| Lot Size: | 25.00 x 125.49 (Feet) |
| Acreage: | < .50 |
| Directions/Cross Streets: | Royal York & Evans |
| Rooms: | 7 |
| Rooms +: | 1 |
| Bedrooms: | 3 |
| Bedrooms +: | |
| Kitchens: | 1 |
| Family Room: | Y |
| Basement: | Finished, Walk-Up |
| Approximatly Age: | 6-15 |
| Property Type: | Detached |
| Style: | 2-Storey |
| Exterior: | Brick Front, Stucco/Plaster |
| Garage Type: | Attached |
| (Parking/)Drive: | Private |
| Drive Parking Spaces: | 5 |
| Pool: | None |
| Approximatly Age: | 6-15 |
| Approximatly Square Footage: | 2000-2500 |
| Property Features: | Fenced Yard, Hospital, Park, Place Of Worship, Public Transit, School |
| Fireplace/Stove: | Y |
| Heat Source: | Gas |
| Heat Type: | Forced Air |
| Central Air Conditioning: | Central Air |
| Laundry Level: | Lower |
| Elevator Lift: | N |
| Sewers: | Sewers |
| Water: | Municipal |
| Utilities-Hydro: | A |
| Utilities-Gas: | A |
$
%
Years
This calculator is for demonstration purposes only. Always consult a professional
financial advisor before making personal financial decisions.
| Although the information displayed is believed to be accurate, no warranties or representations are made of any kind. |
| RE/MAX HALLMARK FIRST GROUP REALTY LTD. |
|
|

HANIF ARKIAN
Broker
Dir:
416-871-6060
Bus:
416-798-7777
Fax:
905-660-5393
| Virtual Tour | Book Showing | Email a Friend |
Jump To:
At a Glance:
| Type: | Freehold - Detached |
| Area: | Toronto |
| Municipality: | Toronto |
| Neighbourhood: | Mimico |
| Style: | 2-Storey |
| Lot Size: | 25.00 x 125.49(Feet) |
| Approximate Age: | 6-15 |
| Tax: | $6,876 |
| Beds: | 3 |
| Baths: | 4 |
| Fireplace: | Y |
| Pool: | None |
Locatin Map:
Payment Calculator:


























