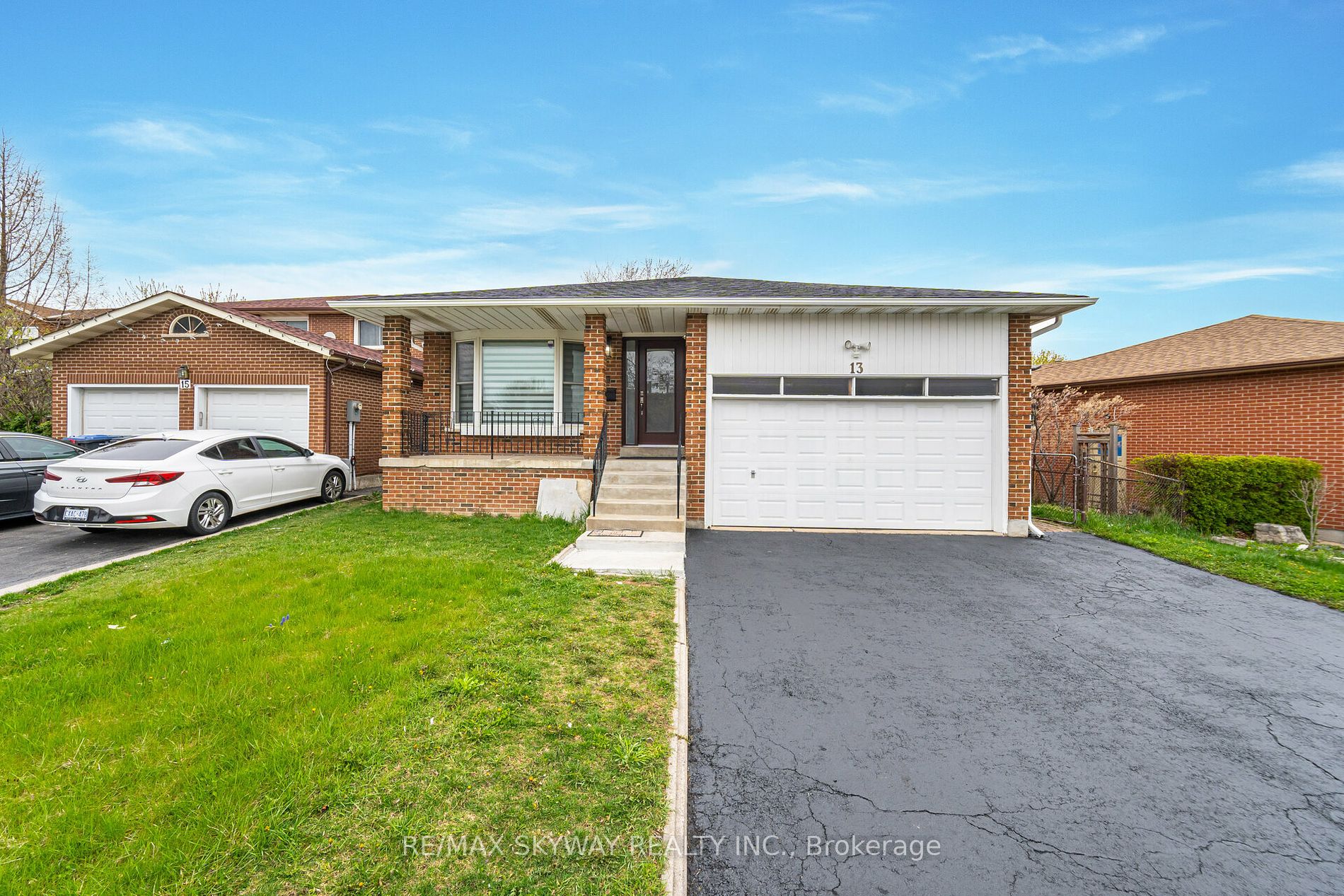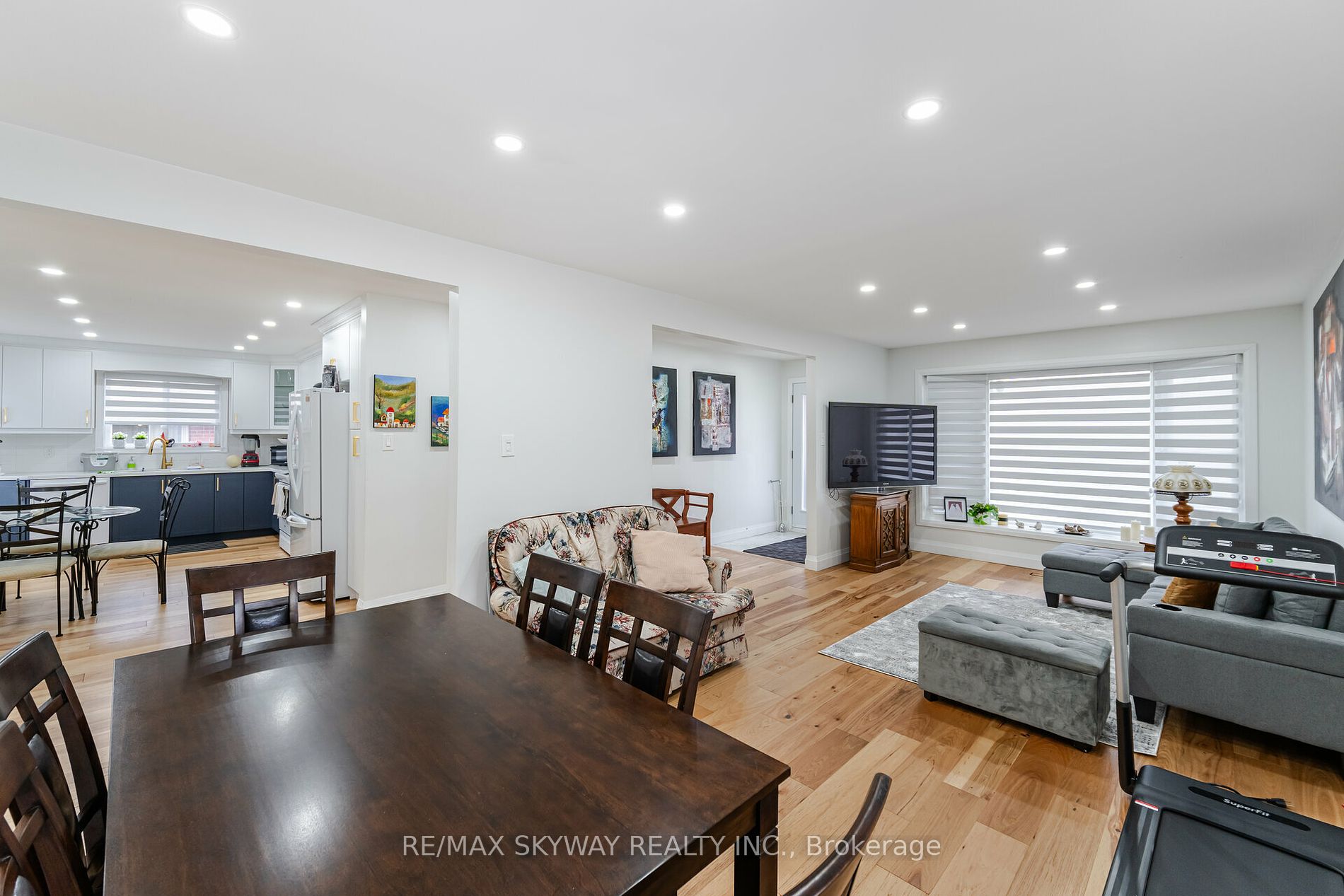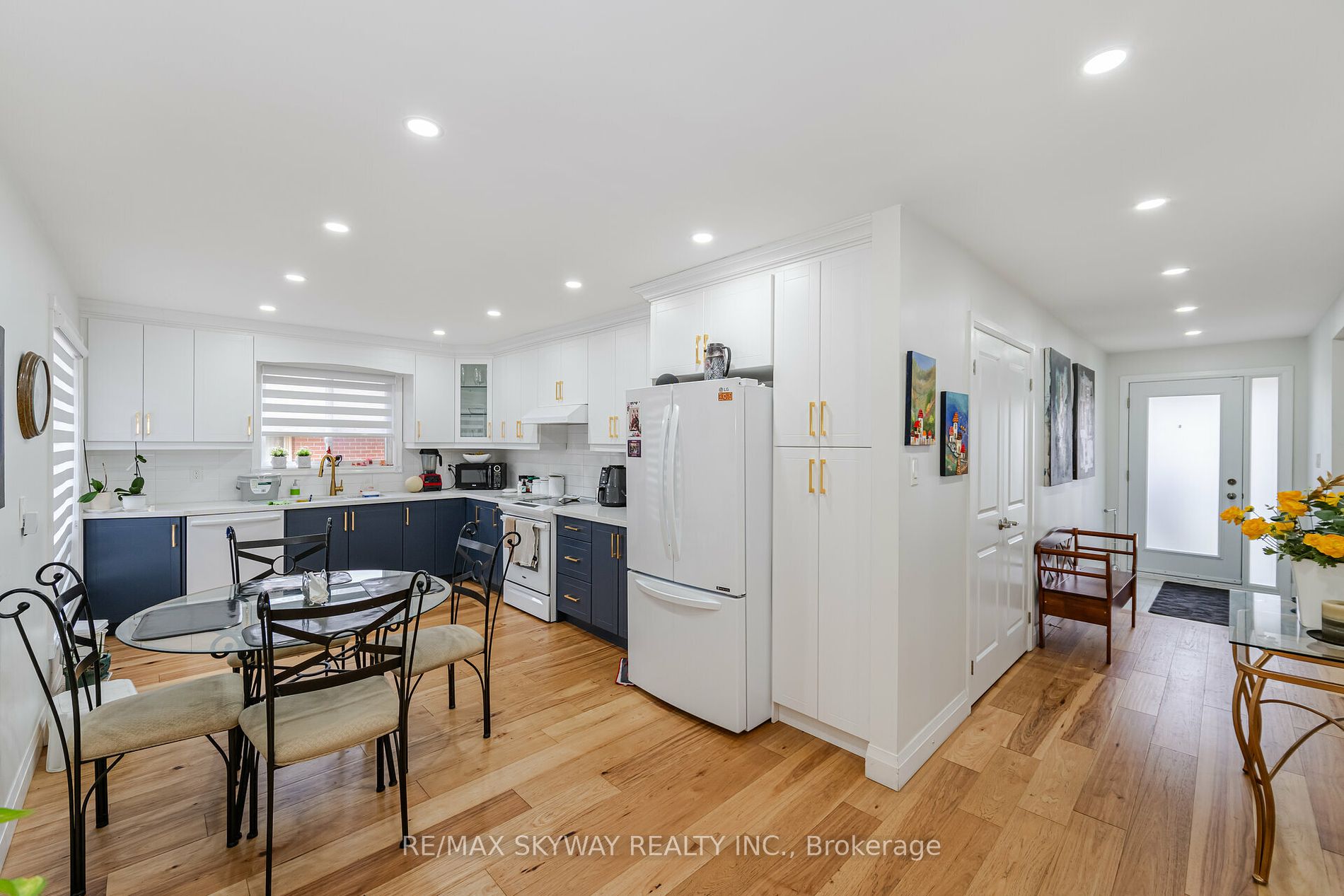$1,169,900
Available - For Sale
Listing ID: W8364824
13 Panorama Cres , Brampton, L6S 3T7, Ontario
| Welcome To Your New Home In The Serene Neighborhood Of Professors Lake In Brampton. This Stunning Detached Bungalow Offers 3+2 Bedrooms, Fully Renovated From Top To Bottom, Open Concept Living Area With Big Bay Window Brings A Lots Of Natural Light, A Formal Dining Room With Large Bay Window, Ideal for entertaining guests or family gatherings, Modern Kitchen Equipped with sleek appliances and ample storage space, Breakfast Area & Large Windows, Primary Bedroom With W/I Closet & Ensuite, 2nd & 3rd Bedrooms With Common Bath, Spacious Bedrooms Filled With Natural Light, Perfect For Relaxation & Comfort, No Carpet In The House, Finished Basement With Separate Side Entrance Ideal For Guests, In-laws, Spacious Upgraded Kitchen With Large & Open Concept Living/Rec Area, 2 Large Window, Large Main Bedroom Can Be Converted Into 2 Separate Bedrooms, 2nd Bedroom With Large Window & Closet, Private Backyard, Enjoy Outdoor Living And Create Lasting Memories With Loved Ones. |
| Extras: Walking Distance to Professors Lake, Take advantage of the nearby lake for leisurely strolls and recreational activities, Steps To Brampton Civic Hospital, 2 Medical Buildings, Place Of Worship, Plaza, Park & Much More. |
| Price | $1,169,900 |
| Taxes: | $5685.03 |
| Address: | 13 Panorama Cres , Brampton, L6S 3T7, Ontario |
| Lot Size: | 52.66 x 136.66 (Feet) |
| Directions/Cross Streets: | Bramalea/Bovaird |
| Rooms: | 7 |
| Rooms +: | 3 |
| Bedrooms: | 3 |
| Bedrooms +: | 2 |
| Kitchens: | 1 |
| Kitchens +: | 1 |
| Family Room: | Y |
| Basement: | Apartment |
| Property Type: | Detached |
| Style: | Bungalow |
| Exterior: | Brick |
| Garage Type: | Attached |
| (Parking/)Drive: | Available |
| Drive Parking Spaces: | 4 |
| Pool: | None |
| Property Features: | Fenced Yard, Hospital, Lake Access, Park, Rec Centre, School |
| Fireplace/Stove: | N |
| Heat Source: | Gas |
| Heat Type: | Forced Air |
| Central Air Conditioning: | Central Air |
| Sewers: | Sewers |
| Water: | Municipal |
$
%
Years
This calculator is for demonstration purposes only. Always consult a professional
financial advisor before making personal financial decisions.
| Although the information displayed is believed to be accurate, no warranties or representations are made of any kind. |
| RE/MAX SKYWAY REALTY INC. |
|
|

HANIF ARKIAN
Broker
Dir:
416-871-6060
Bus:
416-798-7777
Fax:
905-660-5393
| Book Showing | Email a Friend |
Jump To:
At a Glance:
| Type: | Freehold - Detached |
| Area: | Peel |
| Municipality: | Brampton |
| Neighbourhood: | Northgate |
| Style: | Bungalow |
| Lot Size: | 52.66 x 136.66(Feet) |
| Tax: | $5,685.03 |
| Beds: | 3+2 |
| Baths: | 3 |
| Fireplace: | N |
| Pool: | None |
Locatin Map:
Payment Calculator:


























