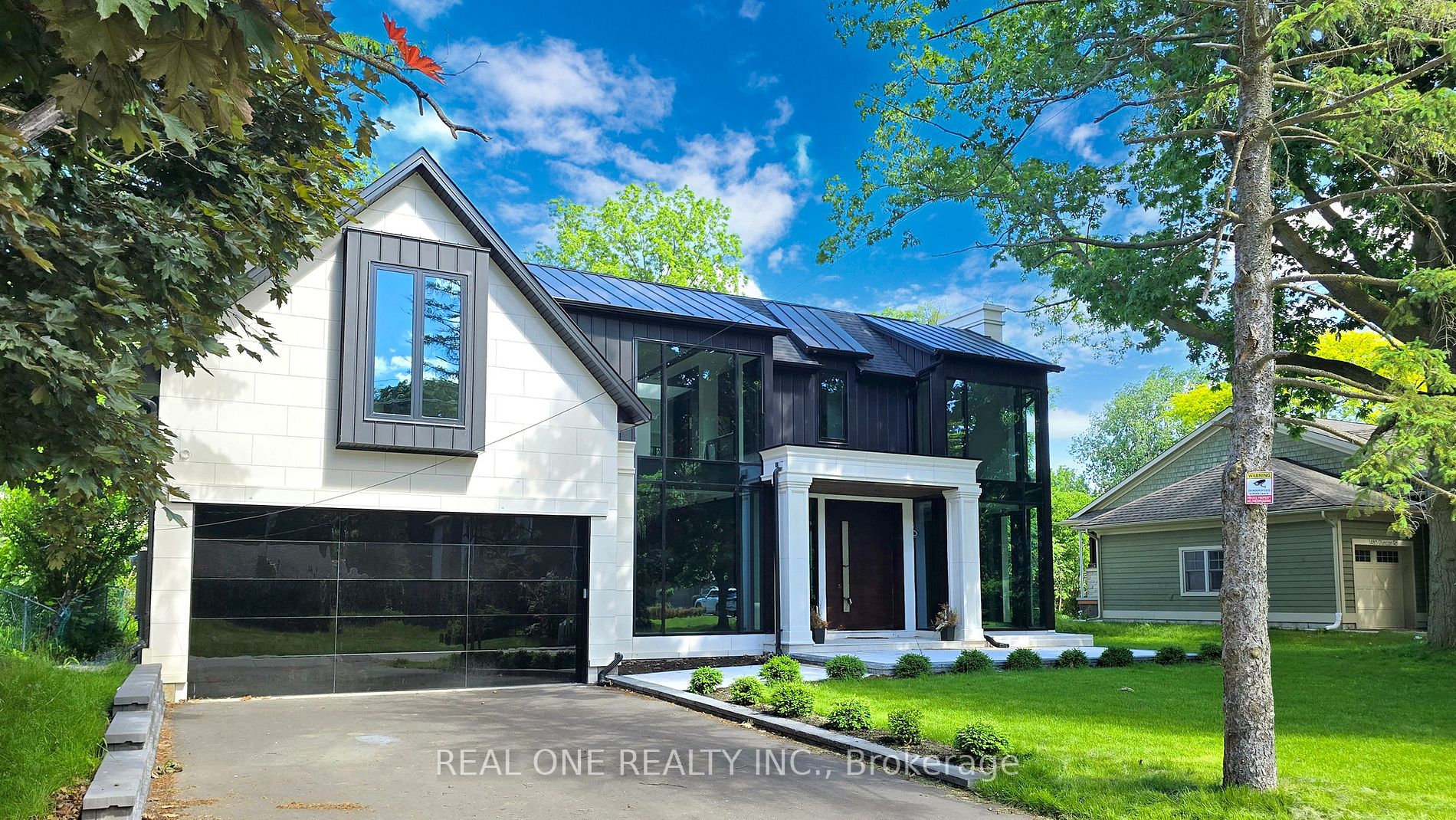$17,500
Available - For Rent
Listing ID: W8421182
1477 Duncan Rd , Oakville, L6J 2R5, Ontario
| An Extraordinary Rental Opportunity In Prestigious S/E Oakville, Just West Of Maple Grove! This Opulent Residence Was Designed For Contemporary Living & Entertainment With A Luxury Living Space Of Approx. 7000 Sqft. This Magnificent Property Sits On A 79 X 151 Lot With A Creatively Converted W/O Basement. Equipped W/Elevator Service To All Floors, An Indoor Spa & Sauna. This Home Is Designed To Provide The Ultimate In Luxury Living. Featuring High Ceilings Throughout, Natural Stone In & Out, Accent Walls, And Grand Principal Rooms W/Sitting Areas, This Home Boasts All Bedrooms With Their Private Ensuites. The Chef's Kitchen Is Equipped With Top-Of-The-Line Appliances, A Separate Spice Kitchen, And Ample Custom Cabinetry. Soaring 22 Ft Ceilings With Floor-To-Ceiling Glass Windows For The Family Room, And The Second & Main Floor Boast 10 Ft Ceilings. Basement Bedrooms With Ensuites, One Has Direct Access To The Walkout. The Backyard Features A Covered Porch Creates An Exceptional Outdoor Living Space For Relaxation And Entertainment. |
| Extras: Close To The Lake, Top-Rated Schools, Highways & Amenities. With Approximately 7,000 Sq.Ft. Of Finished Luxury Living Space, This Exceptional Residence Seamlessly Blends Luxury And Comfort, Promising An Unparalleled Living Experience! |
| Price | $17,500 |
| Address: | 1477 Duncan Rd , Oakville, L6J 2R5, Ontario |
| Lot Size: | 79.20 x 151.50 (Feet) |
| Directions/Cross Streets: | Maple Grove Drive/Duncan Road |
| Rooms: | 18 |
| Bedrooms: | 4 |
| Bedrooms +: | 2 |
| Kitchens: | 2 |
| Family Room: | Y |
| Basement: | Finished, Walk-Up |
| Furnished: | Part |
| Approximatly Age: | New |
| Property Type: | Detached |
| Style: | 2-Storey |
| Exterior: | Stone |
| Garage Type: | Built-In |
| (Parking/)Drive: | Private |
| Drive Parking Spaces: | 4 |
| Pool: | None |
| Private Entrance: | Y |
| Approximatly Age: | New |
| Approximatly Square Footage: | 3500-5000 |
| Parking Included: | Y |
| Fireplace/Stove: | Y |
| Heat Source: | Gas |
| Heat Type: | Forced Air |
| Central Air Conditioning: | Central Air |
| Laundry Level: | Upper |
| Elevator Lift: | Y |
| Sewers: | Sewers |
| Water: | Municipal |
| Although the information displayed is believed to be accurate, no warranties or representations are made of any kind. |
| REAL ONE REALTY INC. |
|
|

HANIF ARKIAN
Broker
Dir:
416-871-6060
Bus:
416-798-7777
Fax:
905-660-5393
| Virtual Tour | Book Showing | Email a Friend |
Jump To:
At a Glance:
| Type: | Freehold - Detached |
| Area: | Halton |
| Municipality: | Oakville |
| Neighbourhood: | Eastlake |
| Style: | 2-Storey |
| Lot Size: | 79.20 x 151.50(Feet) |
| Approximate Age: | New |
| Beds: | 4+2 |
| Baths: | 8 |
| Fireplace: | Y |
| Pool: | None |
Locatin Map:


























