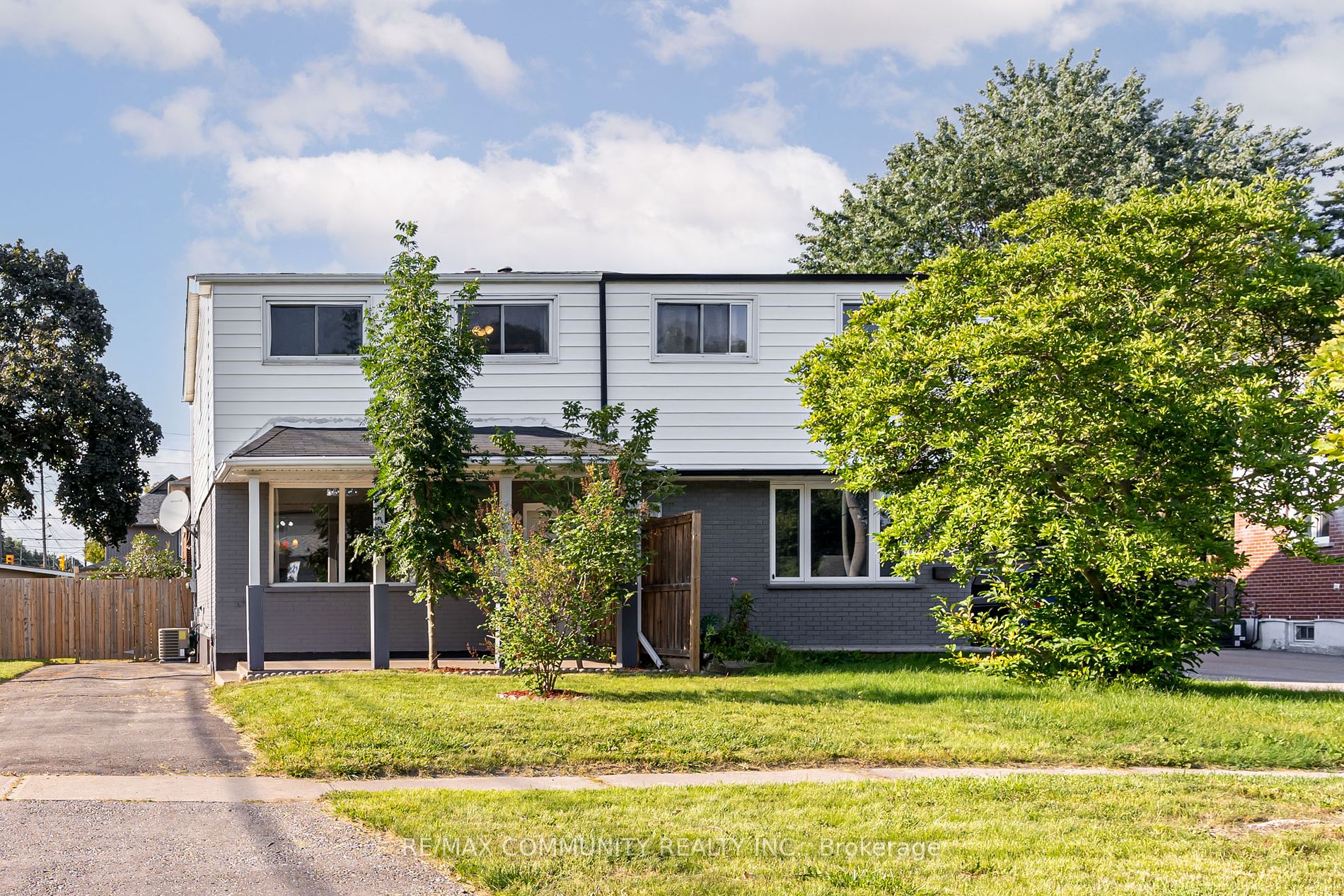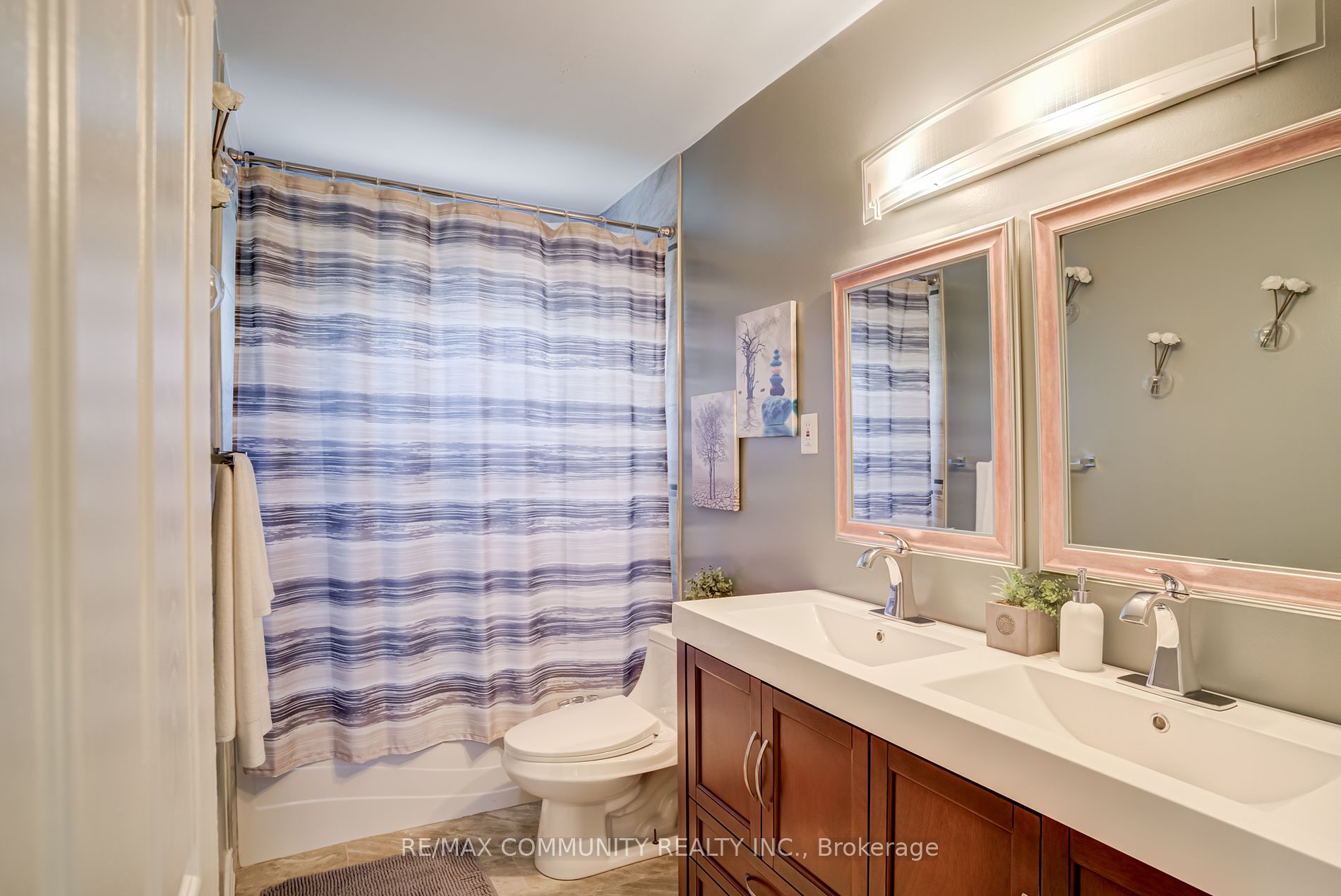$699,990
Available - For Sale
Listing ID: E8422932
304 Fernwood Ave , Oshawa, L1G 2H7, Ontario
| Amazing opportunity to own a loved and nurtured house in an excellent family neighbourhood. This beautiful home has 4 spacious bedrooms w/3 washrooms. Finished Basement has separate entrance ideal for future rental or in law suite. Close to all shopping, amenities, 401, hospital, transit, banks and schools. This amazing home has tons of natural light, lots of storage, a beautiful chefs kitchen, inviting open concept main floor and an inviting private backyard. Don't miss your chance to make to own this Beauty and possibly offset your mortgage! See you soon! |
| Price | $699,990 |
| Taxes: | $3662.31 |
| Address: | 304 Fernwood Ave , Oshawa, L1G 2H7, Ontario |
| Lot Size: | 40.20 x 100.19 (Feet) |
| Directions/Cross Streets: | Ritson Rd N/Hillcroft St |
| Rooms: | 11 |
| Rooms +: | 2 |
| Bedrooms: | 4 |
| Bedrooms +: | 1 |
| Kitchens: | 1 |
| Kitchens +: | 1 |
| Family Room: | N |
| Basement: | Finished, Sep Entrance |
| Property Type: | Semi-Detached |
| Style: | 2-Storey |
| Exterior: | Alum Siding, Brick |
| Garage Type: | None |
| (Parking/)Drive: | Private |
| Drive Parking Spaces: | 4 |
| Pool: | None |
| Other Structures: | Garden Shed |
| Property Features: | Fenced Yard, Hospital, Park, Public Transit, School Bus Route |
| Fireplace/Stove: | N |
| Heat Source: | Gas |
| Heat Type: | Forced Air |
| Central Air Conditioning: | Central Air |
| Sewers: | Sewers |
| Water: | Municipal |
$
%
Years
This calculator is for demonstration purposes only. Always consult a professional
financial advisor before making personal financial decisions.
| Although the information displayed is believed to be accurate, no warranties or representations are made of any kind. |
| RE/MAX COMMUNITY REALTY INC. |
|
|

HANIF ARKIAN
Broker
Dir:
416-871-6060
Bus:
416-798-7777
Fax:
905-660-5393
| Virtual Tour | Book Showing | Email a Friend |
Jump To:
At a Glance:
| Type: | Freehold - Semi-Detached |
| Area: | Durham |
| Municipality: | Oshawa |
| Neighbourhood: | O'Neill |
| Style: | 2-Storey |
| Lot Size: | 40.20 x 100.19(Feet) |
| Tax: | $3,662.31 |
| Beds: | 4+1 |
| Baths: | 3 |
| Fireplace: | N |
| Pool: | None |
Locatin Map:
Payment Calculator:


























